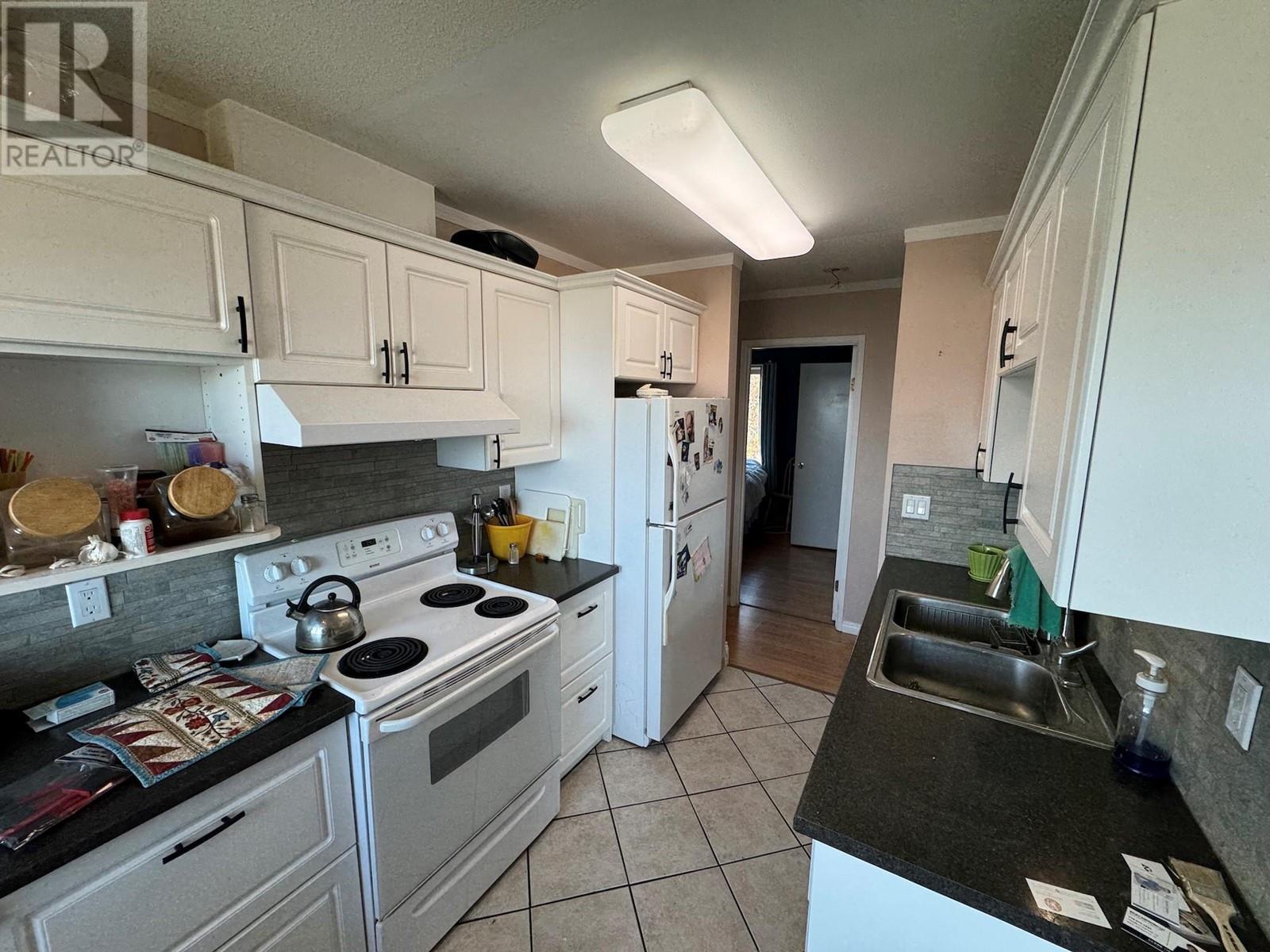1810 Summit Drive Unit# 56 Kamloops, British Columbia V2E 2C7
$330,000Maintenance,
$295.02 Monthly
Maintenance,
$295.02 MonthlyWith panoramic North views of Kamloops that will impress any quest and keep you cooler in the summer months this corner unit offers complete rancher style living (no stairs). A dedicated bridge allows easy access to this updated condo that features vinyl windows, hardiboard siding and updates to both the kitchen and bathroom. Dinning area is designed to take in the panoramic view morning, noon, and night whenever you want to take your eyes off your food. The oversize deck spans the entire length of the condo giving this unit great outside and inside space to work with. Ample parking is available in this complex and there is land to spare. There is a community garden and vacant tennis court that could make for a great pickleball court. Make this unit your own and finish updating the unit to your taste. Verify all important information and book your showing today. (id:60329)
Property Details
| MLS® Number | 10343674 |
| Property Type | Single Family |
| Neigbourhood | Sahali |
| Community Name | 1810 Summit Drive |
| Community Features | Pets Allowed With Restrictions |
| Features | Wheelchair Access, Balcony |
| Parking Space Total | 1 |
| View Type | City View, River View, Mountain View, Valley View |
Building
| Bathroom Total | 1 |
| Bedrooms Total | 2 |
| Appliances | Refrigerator, Oven - Electric, Hood Fan, Washer & Dryer |
| Architectural Style | Ranch |
| Constructed Date | 1982 |
| Exterior Finish | Stucco |
| Heating Fuel | Electric |
| Heating Type | Baseboard Heaters |
| Roof Material | Asphalt Shingle,other |
| Roof Style | Unknown,unknown |
| Stories Total | 1 |
| Size Interior | 803 Ft2 |
| Type | Apartment |
| Utility Water | Municipal Water |
Parking
| See Remarks | |
| Stall |
Land
| Acreage | No |
| Sewer | Municipal Sewage System |
| Size Total Text | Under 1 Acre |
| Zoning Type | Unknown |
Rooms
| Level | Type | Length | Width | Dimensions |
|---|---|---|---|---|
| Main Level | Foyer | 10' x 4' | ||
| Main Level | Bedroom | 11' x 9' | ||
| Main Level | Full Bathroom | Measurements not available | ||
| Main Level | Primary Bedroom | 13' x 12' | ||
| Main Level | Living Room | 17' x 12' | ||
| Main Level | Kitchen | 13' x 7' |
https://www.realtor.ca/real-estate/28172415/1810-summit-drive-unit-56-kamloops-sahali
Contact Us
Contact us for more information














