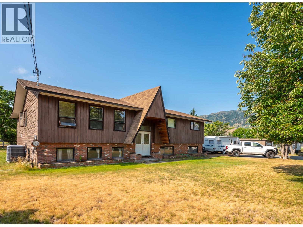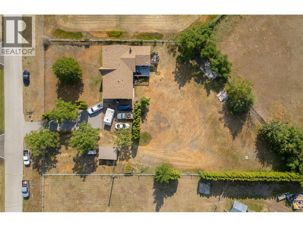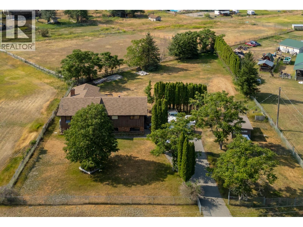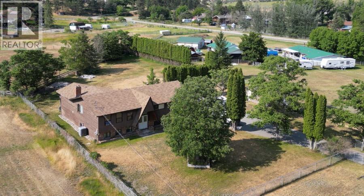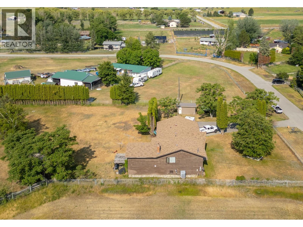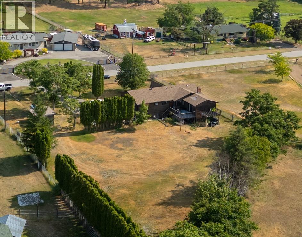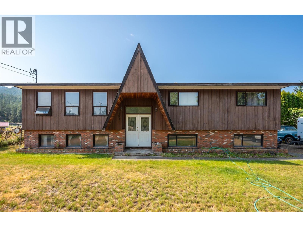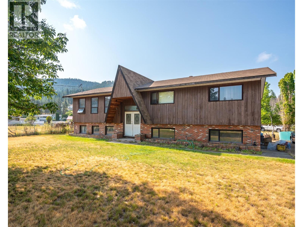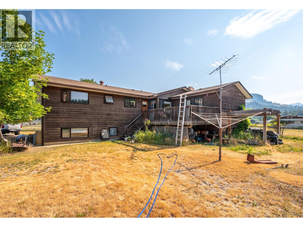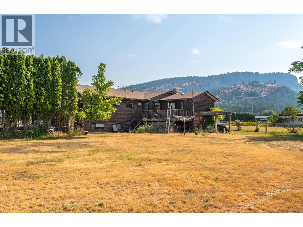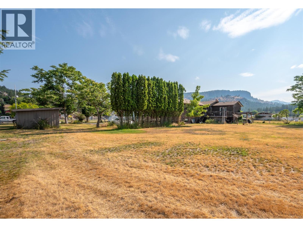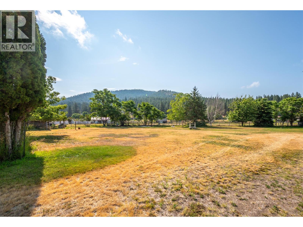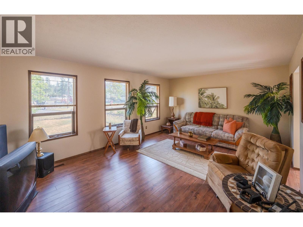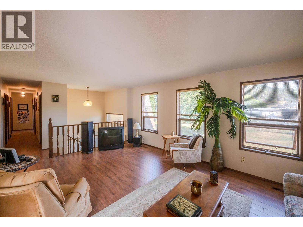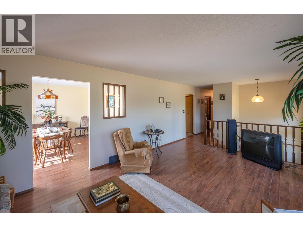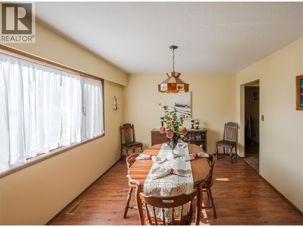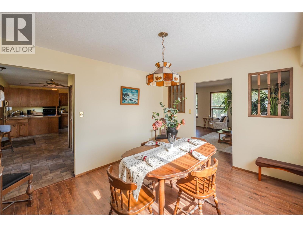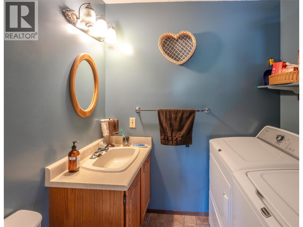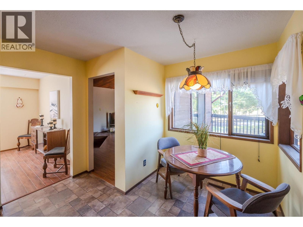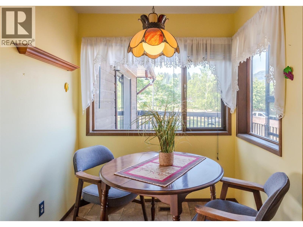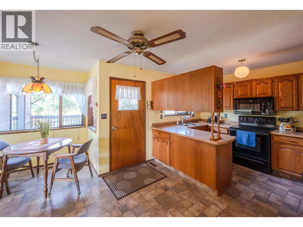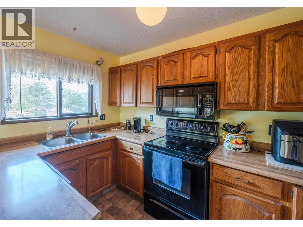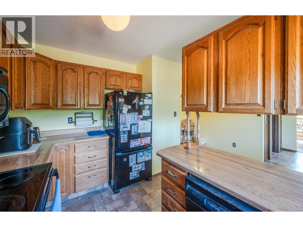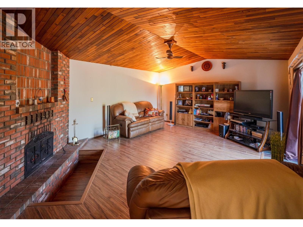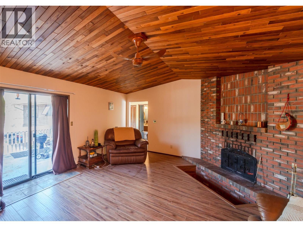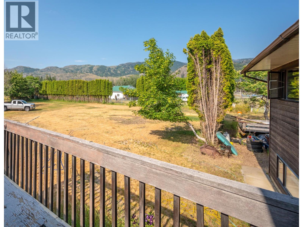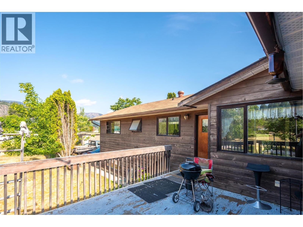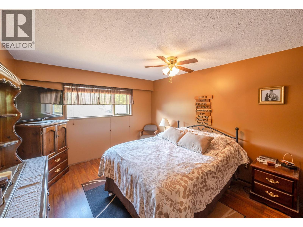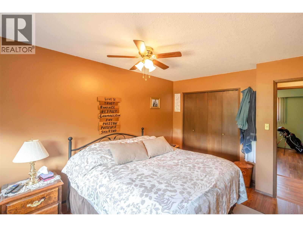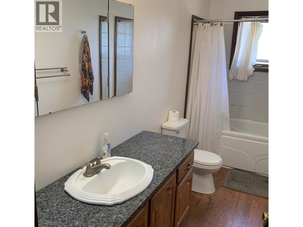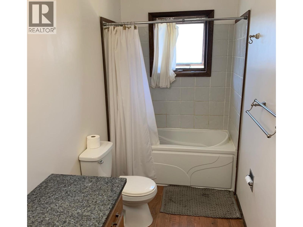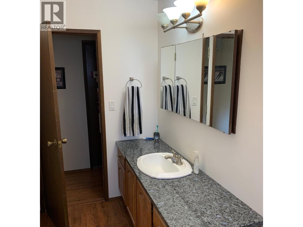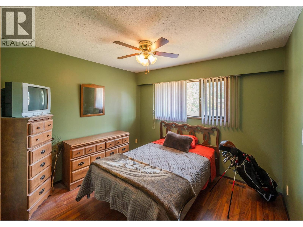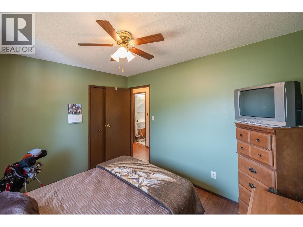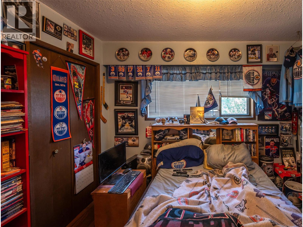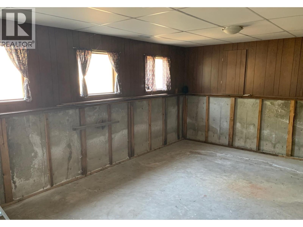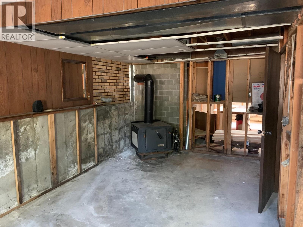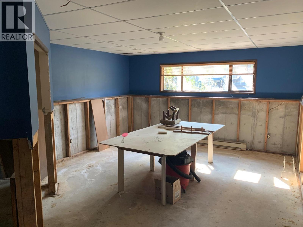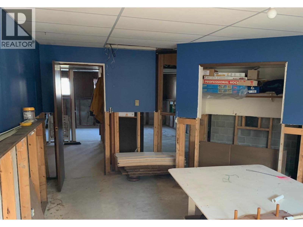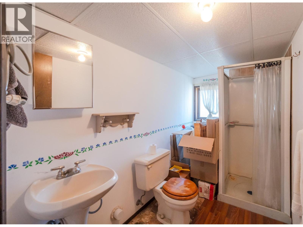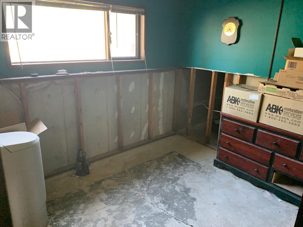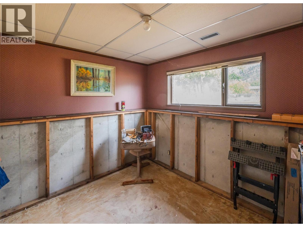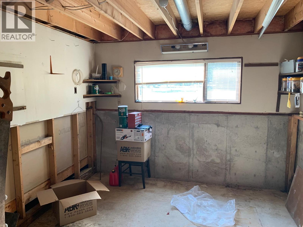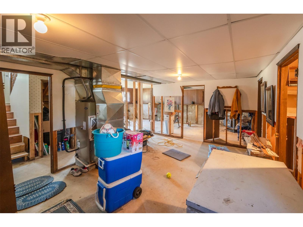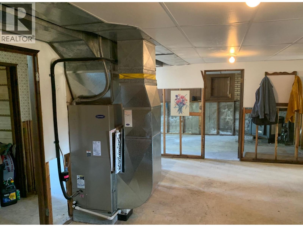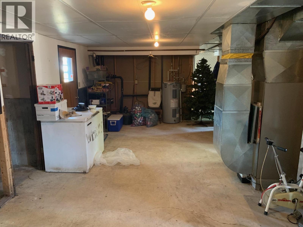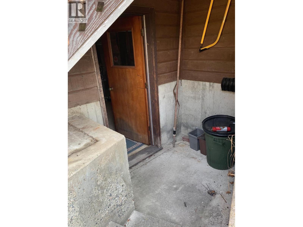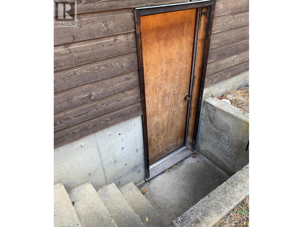3 Bedroom
3 Bathroom
1,798 ft2
Ranch
Central Air Conditioning
Baseboard Heaters, Forced Air, See Remarks
$699,999
Incredible value for acreage property in Willowbrook with access to 250 acres of natural parkland and hiking trails minutes from your doorstep! Seller is very motivated! This home is priced at 60,000 under current assessed value and has the potential to easily accommodate the largest of families with as many as 8 bedrooms! 15 minutes from Oliver, this 0.8 acre parcel presents a rare opportunity to fulfill your country lifestyle aspirations. The split level main entry leads up to the nearly 1,800 square foot finished main level boasting spacious living and dining rooms flooded with natural light and featuring beautiful hardwood floors. The sunny, eat-in kitchen includes a pantry, walkout to the rear deck, and access to both a practical 2 piece powder room/laundry combination, and the stunning family room with vaulted, wood-clad ceiling, wood burning fireplace, hardwood floor and walkout to the spacious rear deck. A king-sized primary bedroom, oversized principal bath, and two additional bedrooms with generous closets and hardwood floors complete the main level. The lower level could easily double your living space. Framed but unfinished, this level features oversized, above grade windows, loads of storage, 2 separate exits to the rear and side yards, a 3 piece bath with shower, a wood stove, and the opportunity to easily add up to 5 additional bedrooms for your family. Don't miss out! Property is fully fenced and gated. Measurements approximate. Buyer to verify if important. (id:60329)
Property Details
|
MLS® Number
|
10354224 |
|
Property Type
|
Single Family |
|
Neigbourhood
|
Oliver Rural |
|
Parking Space Total
|
5 |
Building
|
Bathroom Total
|
3 |
|
Bedrooms Total
|
3 |
|
Architectural Style
|
Ranch |
|
Constructed Date
|
1984 |
|
Construction Style Attachment
|
Detached |
|
Cooling Type
|
Central Air Conditioning |
|
Exterior Finish
|
Brick, Other |
|
Half Bath Total
|
1 |
|
Heating Fuel
|
Electric |
|
Heating Type
|
Baseboard Heaters, Forced Air, See Remarks |
|
Roof Material
|
Asphalt Shingle |
|
Roof Style
|
Unknown |
|
Stories Total
|
2 |
|
Size Interior
|
1,798 Ft2 |
|
Type
|
House |
|
Utility Water
|
Municipal Water |
Parking
|
Additional Parking
|
|
|
Oversize
|
|
Land
|
Acreage
|
No |
|
Sewer
|
Septic Tank |
|
Size Irregular
|
0.8 |
|
Size Total
|
0.8 Ac|under 1 Acre |
|
Size Total Text
|
0.8 Ac|under 1 Acre |
|
Zoning Type
|
Unknown |
Rooms
| Level |
Type |
Length |
Width |
Dimensions |
|
Lower Level |
Other |
|
|
10'1'' x 8'8'' |
|
Lower Level |
Other |
|
|
11' x 8'7'' |
|
Lower Level |
Other |
|
|
12'11'' x 11'1'' |
|
Lower Level |
Other |
|
|
19'6'' x 14'11'' |
|
Lower Level |
Utility Room |
|
|
28'3'' x 12'9'' |
|
Lower Level |
Recreation Room |
|
|
25'7'' x 19'1'' |
|
Lower Level |
Full Bathroom |
|
|
9'5'' x 5'3'' |
|
Main Level |
Full Bathroom |
|
|
12'9'' x 4'11'' |
|
Main Level |
Bedroom |
|
|
10'6'' x 9'7'' |
|
Main Level |
Bedroom |
|
|
10'11'' x 9'7'' |
|
Main Level |
Primary Bedroom |
|
|
14' x 11'3'' |
|
Main Level |
Partial Bathroom |
|
|
7'2'' x 6'6'' |
|
Main Level |
Family Room |
|
|
19'10'' x 14'11'' |
|
Main Level |
Other |
|
|
10'7'' x 9'3'' |
|
Main Level |
Kitchen |
|
|
15'8'' x 12'9'' |
|
Main Level |
Dining Room |
|
|
12'7'' x 10'11'' |
|
Main Level |
Living Room |
|
|
19'4'' x 13'1'' |
https://www.realtor.ca/real-estate/28536672/181-carr-crescent-oliver-oliver-rural

