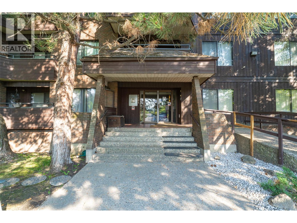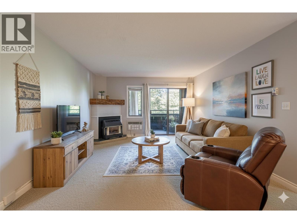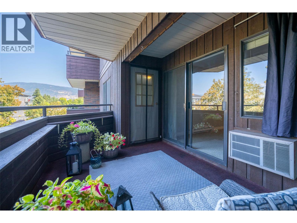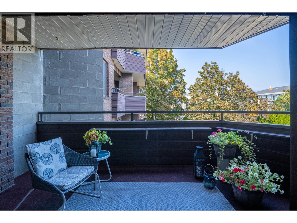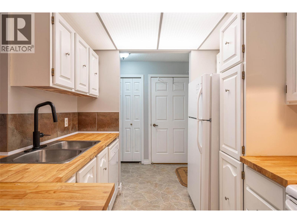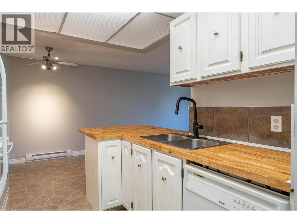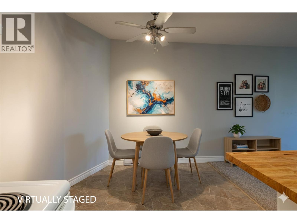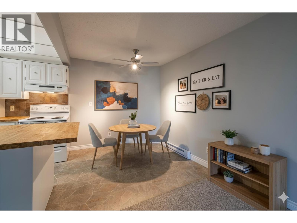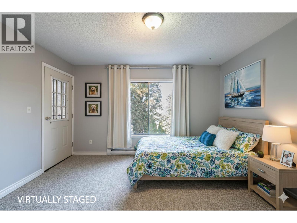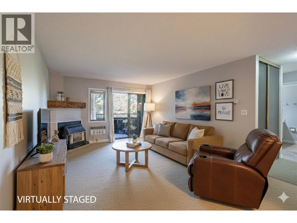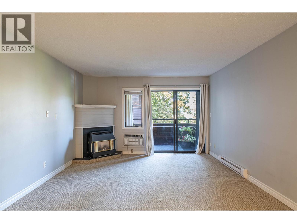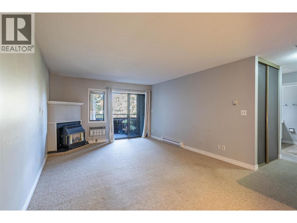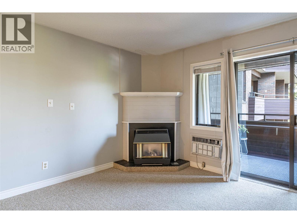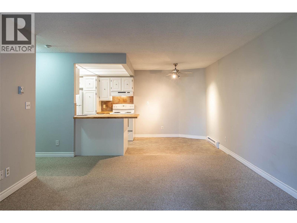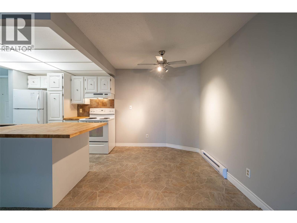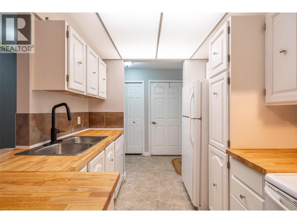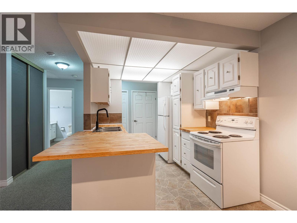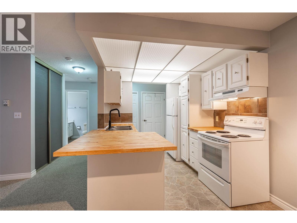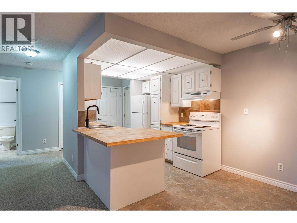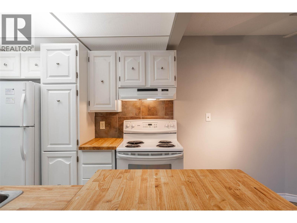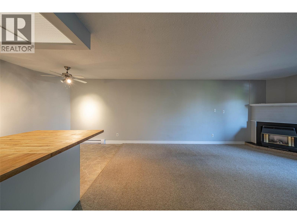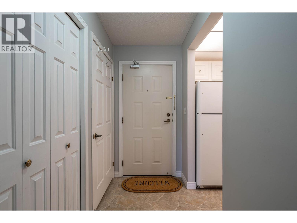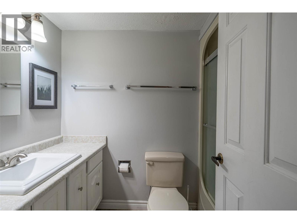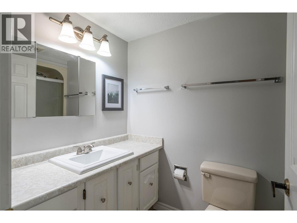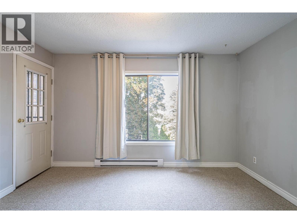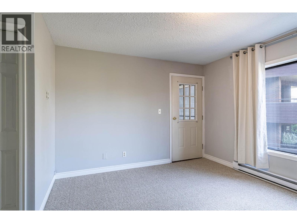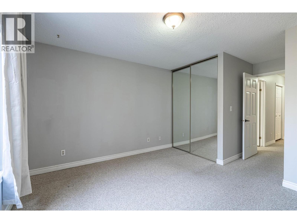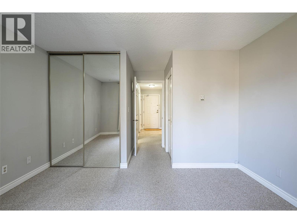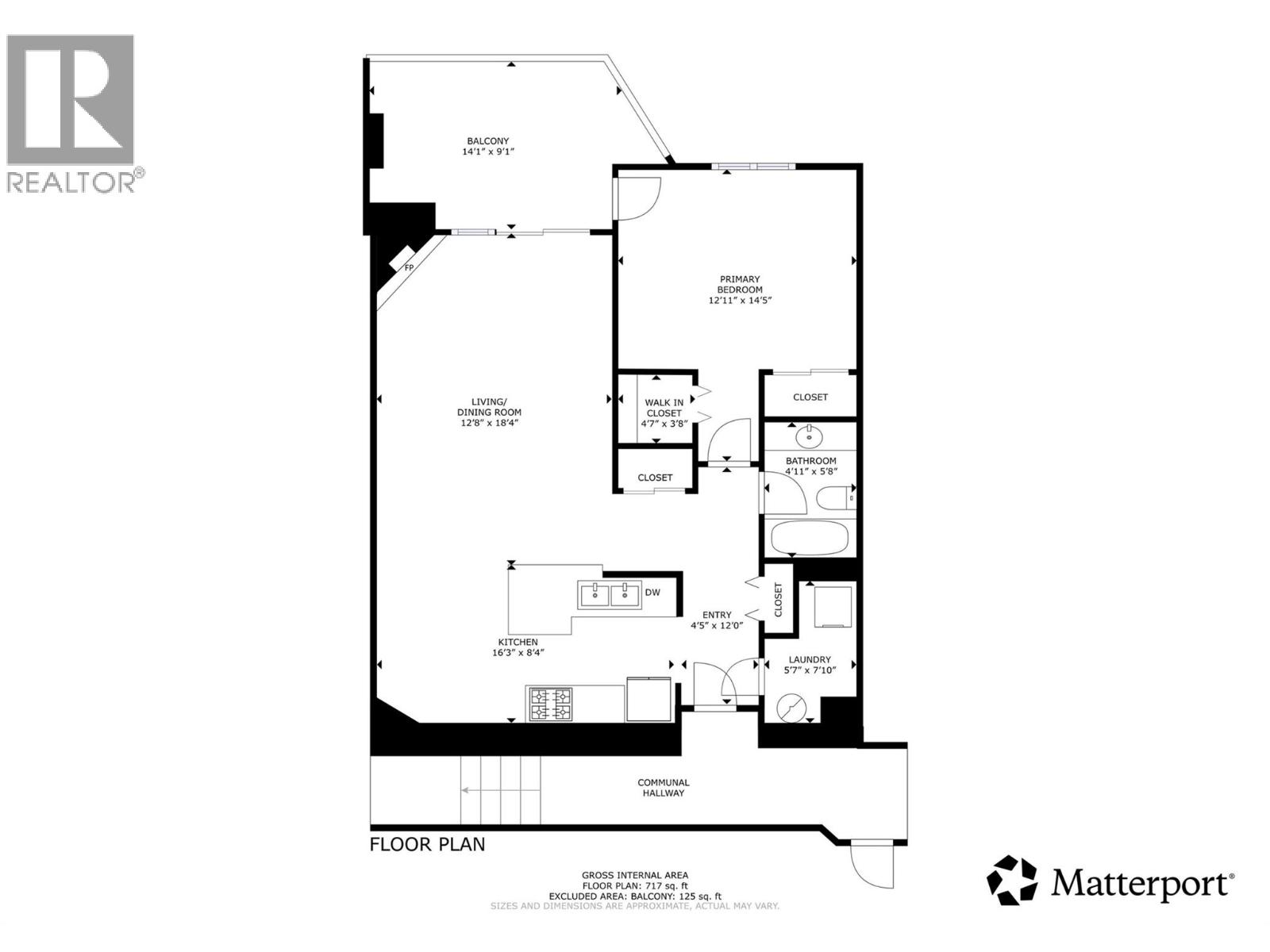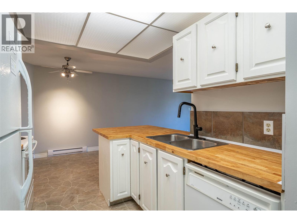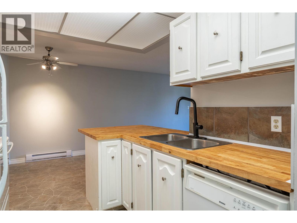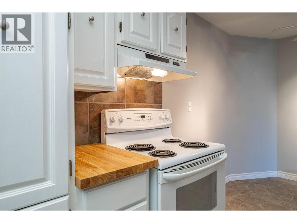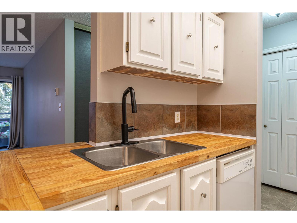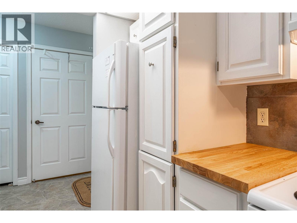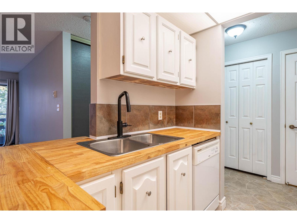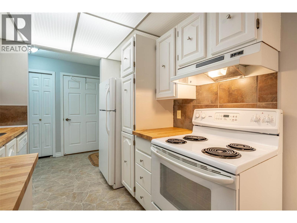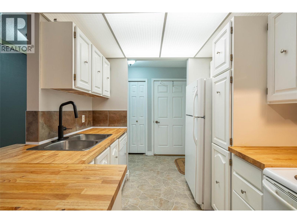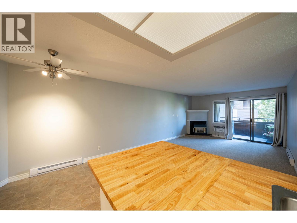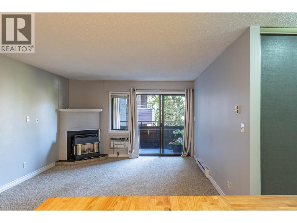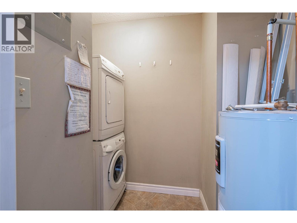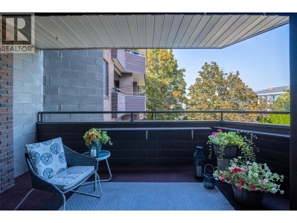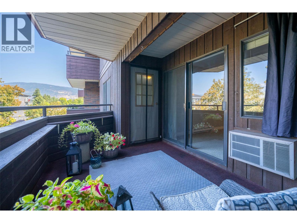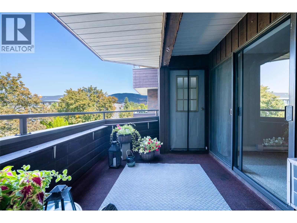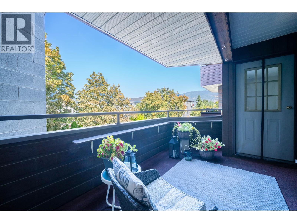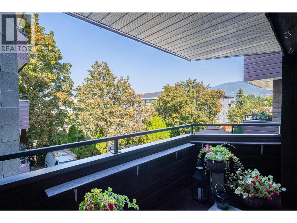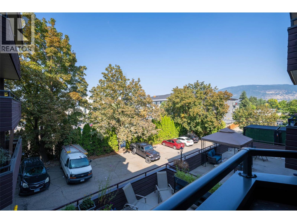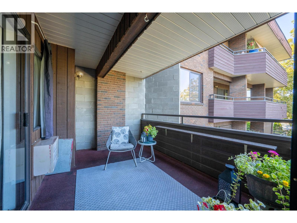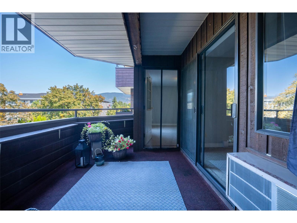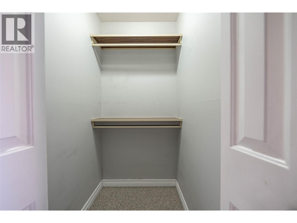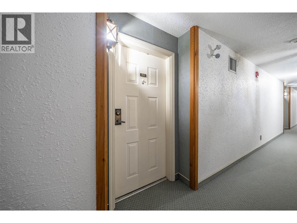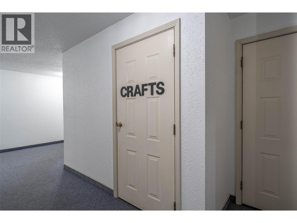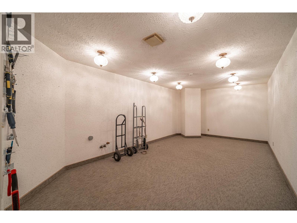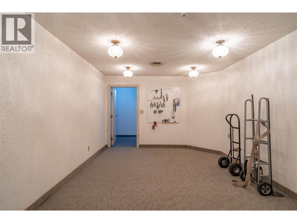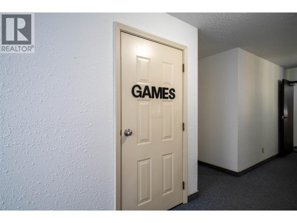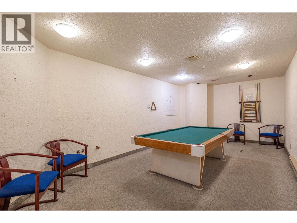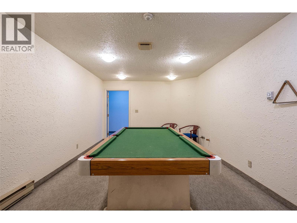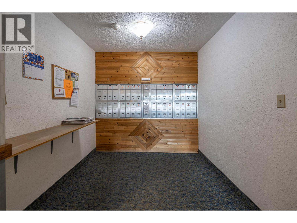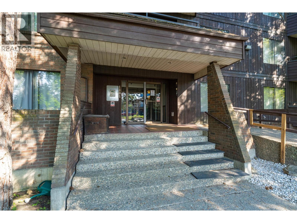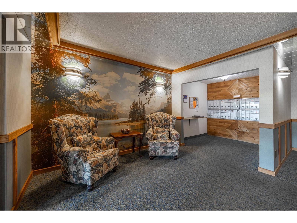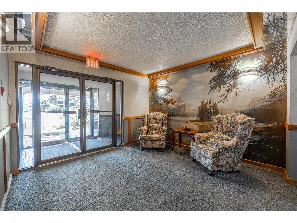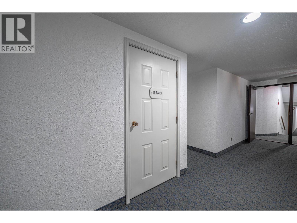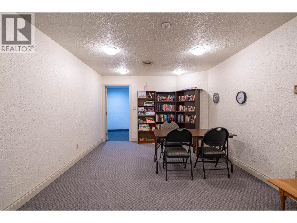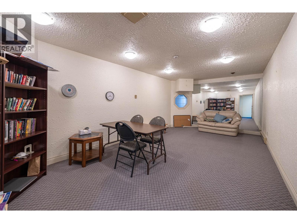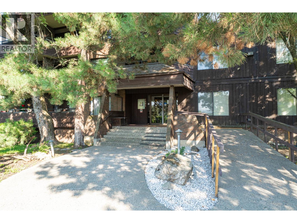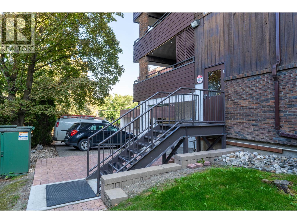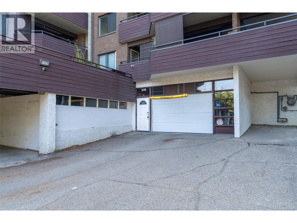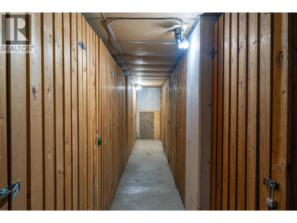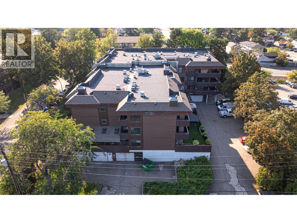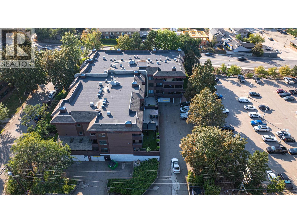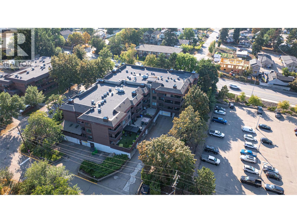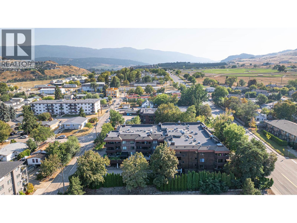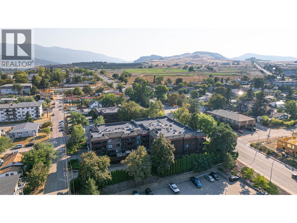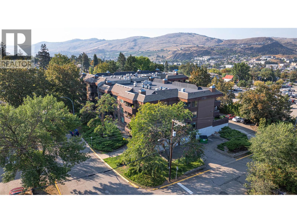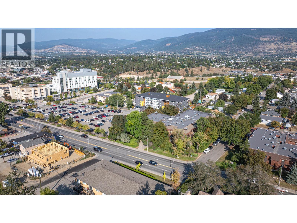1801 32 Street Unit# 203 Vernon, British Columbia V1T 5K4
$274,900Maintenance, Reserve Fund Contributions, Heat, Insurance, Ground Maintenance, Property Management, Other, See Remarks, Recreation Facilities, Sewer, Waste Removal, Water
$324 Monthly
Maintenance, Reserve Fund Contributions, Heat, Insurance, Ground Maintenance, Property Management, Other, See Remarks, Recreation Facilities, Sewer, Waste Removal, Water
$324 MonthlyWelcome to Maple Ridge Gardens - a great building that's well kept and managed with long term owners and tenants. Short walking distance to the Vernon Jubilee Hospital ( you can see the hospital from your spacious/ shaded approx 130 sq ft balcony ). This is the perfect apartment offering a semi open concept layout, new counter tops, laminate flooring, newer paint, in-suite laundry, great affordable price. Nice building updates include the roof over recent years, and a sturdy metal rear staircase, clean hallways, and extra recreation /meeting/craft rooms. This building also offers secure underground parking and a dedicated storage locker for each strata unit. The parking area is heated and secure. Strata fee includes gas fireplace ( which heats most of the apartment ) heating is also supplemented with electric baseboards! The main floor has a lovely and convenient guest suite for visitors, that can be booked. Common rooms on each floor provide great space for projects and community. Great investment property that can rent for up to $2,000 /month or a great place to call home centrally located in the growing town of Vernon BC . Only 1/2 hour to the Kelowna Airport, and 15 minutes to Predator Ridge Golfing, or 30 minutes to the top of world renowned Silver Star Mountain resort for X-country and downhill skiing . (id:60329)
Property Details
| MLS® Number | 10362902 |
| Property Type | Single Family |
| Neigbourhood | City of Vernon |
| Community Name | Maple Ridge Gardens |
| Community Features | Pets Allowed, Rentals Allowed |
| Features | Balcony |
| Parking Space Total | 1 |
| Storage Type | Storage, Locker |
| View Type | City View, Mountain View |
Building
| Bathroom Total | 1 |
| Bedrooms Total | 1 |
| Appliances | Refrigerator, Dishwasher, Range - Electric, Washer & Dryer |
| Constructed Date | 1981 |
| Cooling Type | Wall Unit |
| Exterior Finish | Wood Siding |
| Fire Protection | Security, Sprinkler System-fire, Controlled Entry, Smoke Detector Only |
| Fireplace Present | Yes |
| Fireplace Total | 1 |
| Fireplace Type | Insert |
| Flooring Type | Carpeted, Laminate |
| Heating Type | Baseboard Heaters |
| Stories Total | 1 |
| Size Interior | 717 Ft2 |
| Type | Apartment |
| Utility Water | Government Managed, Municipal Water |
Parking
| Parkade | |
| Rear |
Land
| Acreage | No |
| Sewer | Municipal Sewage System |
| Size Total Text | Under 1 Acre |
| Zoning Type | Residential |
Rooms
| Level | Type | Length | Width | Dimensions |
|---|---|---|---|---|
| Main Level | Other | 14'11'' x 9'1'' | ||
| Main Level | Laundry Room | 7'10'' x 5'7'' | ||
| Main Level | 4pc Bathroom | 5'8'' x 4'11'' | ||
| Main Level | Primary Bedroom | 12'11'' x 14'5'' | ||
| Main Level | Living Room | 12'8'' x 18'4'' | ||
| Main Level | Dining Room | 6' x 12' | ||
| Main Level | Kitchen | 10'3'' x 8'4'' |
https://www.realtor.ca/real-estate/28866071/1801-32-street-unit-203-vernon-city-of-vernon
Contact Us
Contact us for more information
