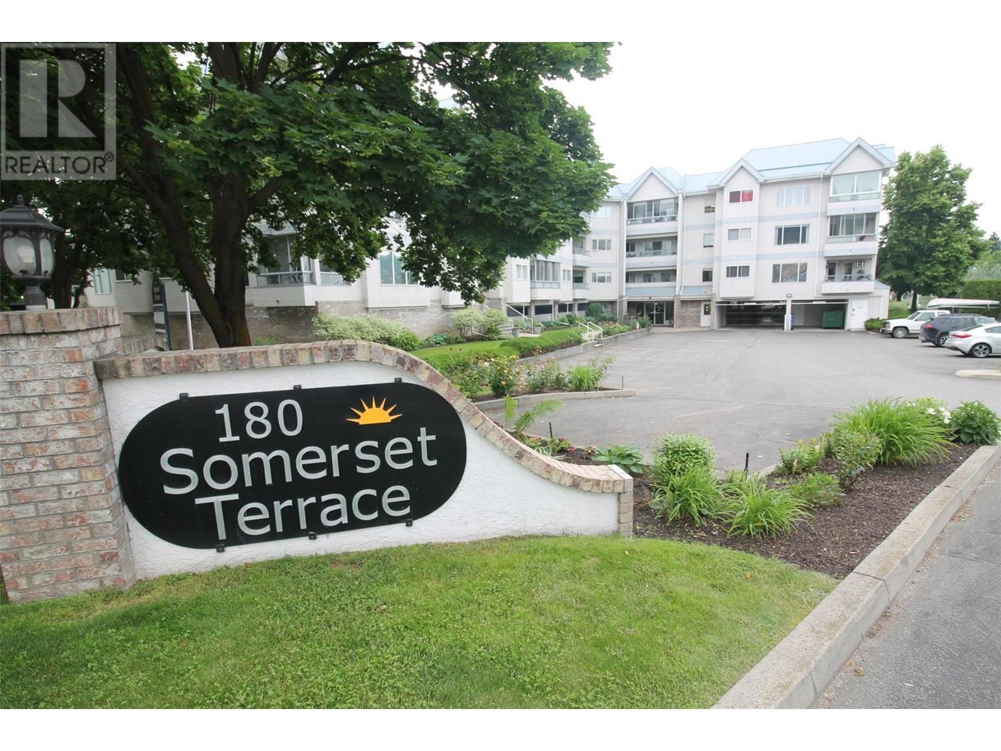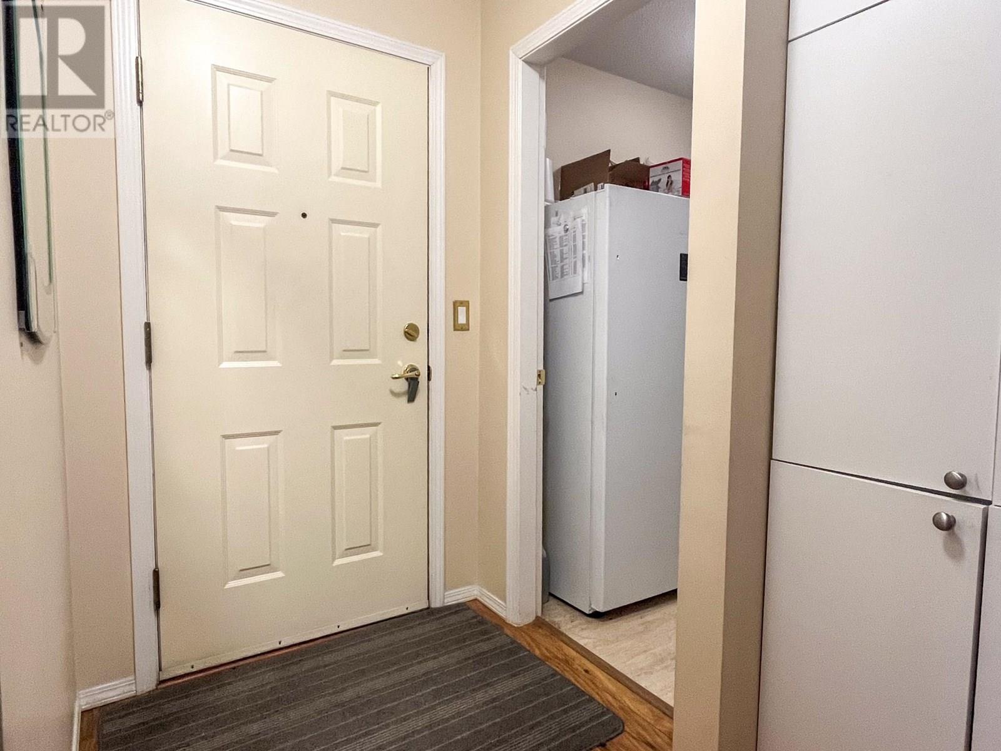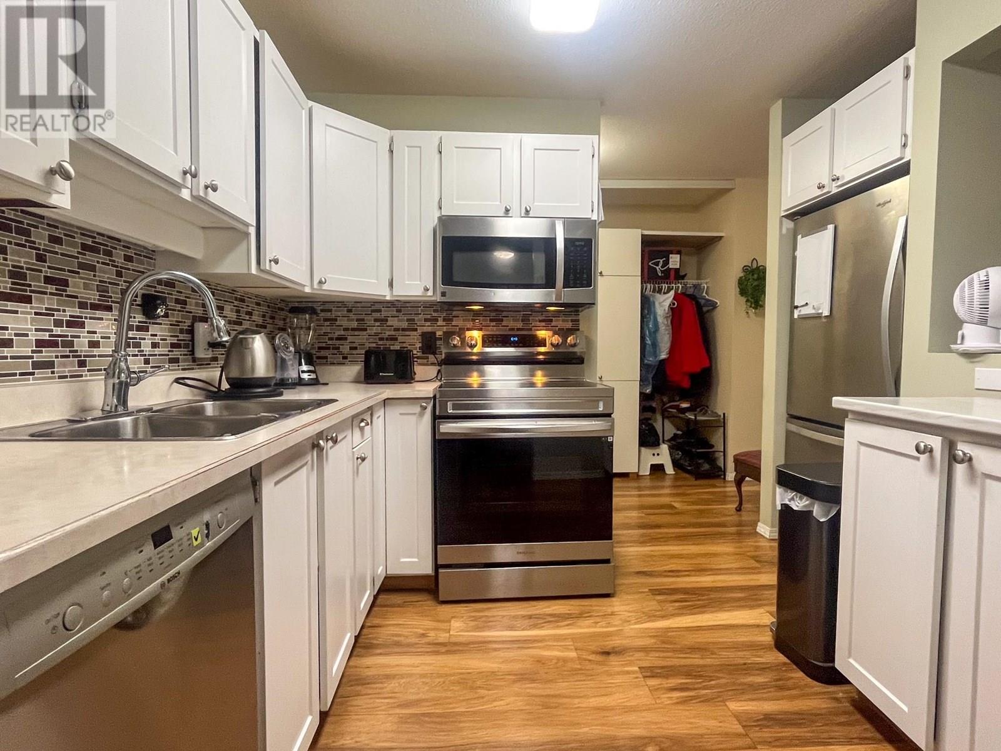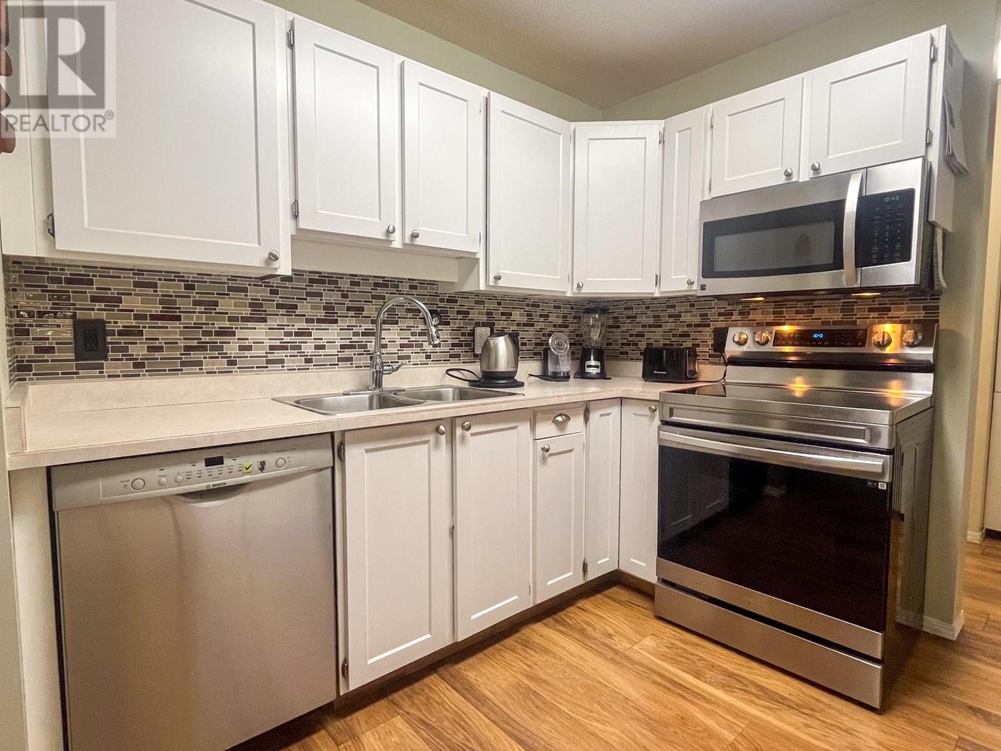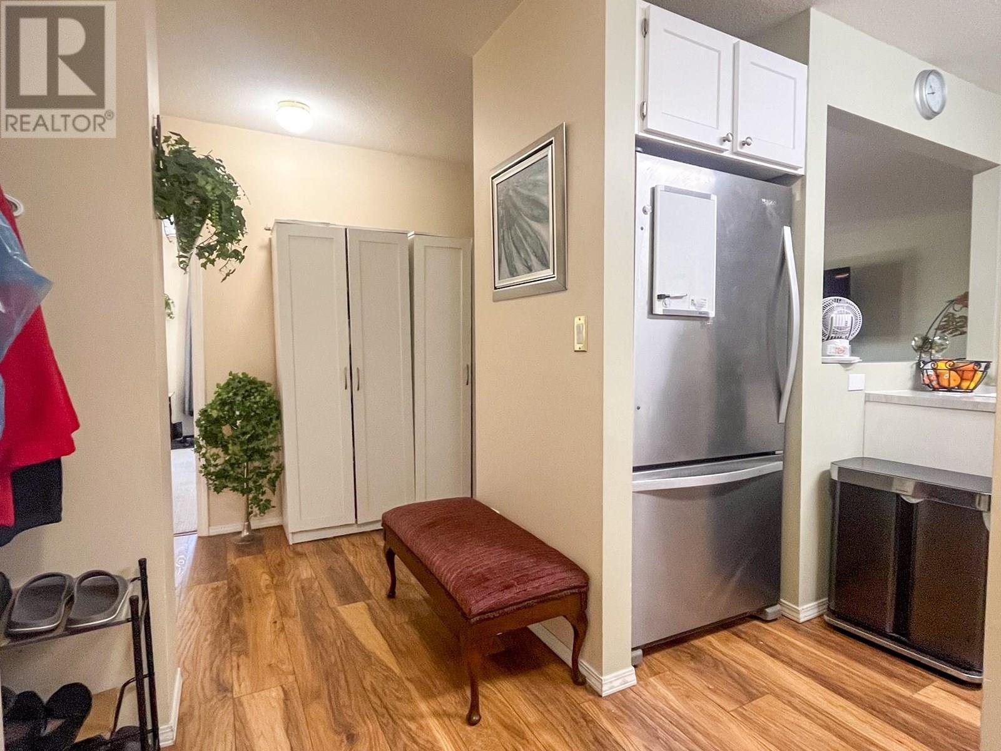180 Hollywood Road N Unit# 207 Kelowna, British Columbia V1X 6Y9
$289,900Maintenance,
$420 Monthly
Maintenance,
$420 MonthlyTurn-Key Condo in Prime Location 55+ Age restriction. This beautifully maintained 2-bedroom, 2-bath unit offers bright, spacious living in a highly sought-after location—just steps from Willow Park Shopping Center. Enjoy modern updates, including newer flooring and appliances, and relax in the enclosed southwest-facing balcony. Additional features include in-suite laundry, secure entry, underground parking, and a private storage locker. Somerset Terrace is a maintained with building with great amenities such as a social room, guest suite, and workshop. Please note: No pets. Rentals OK - Great investment property! (id:60329)
Property Details
| MLS® Number | 10352208 |
| Property Type | Single Family |
| Neigbourhood | Rutland North |
| Community Name | Somerset Terrace |
| Amenities Near By | Golf Nearby, Recreation, Shopping |
| Community Features | Adult Oriented, Pets Not Allowed, Seniors Oriented |
| Parking Space Total | 1 |
| Storage Type | Storage, Locker |
| View Type | Mountain View |
Building
| Bathroom Total | 2 |
| Bedrooms Total | 2 |
| Amenities | Storage - Locker |
| Appliances | Refrigerator, Dishwasher, Dryer, Range - Electric, Microwave, Washer |
| Architectural Style | Other |
| Constructed Date | 1991 |
| Cooling Type | Wall Unit |
| Exterior Finish | Stucco |
| Flooring Type | Carpeted, Vinyl |
| Heating Fuel | Electric |
| Stories Total | 1 |
| Size Interior | 1,059 Ft2 |
| Type | Apartment |
| Utility Water | Municipal Water |
Parking
| Underground |
Land
| Access Type | Easy Access |
| Acreage | No |
| Land Amenities | Golf Nearby, Recreation, Shopping |
| Landscape Features | Landscaped |
| Sewer | Municipal Sewage System |
| Size Total Text | Under 1 Acre |
| Zoning Type | Unknown |
Rooms
| Level | Type | Length | Width | Dimensions |
|---|---|---|---|---|
| Main Level | 3pc Bathroom | Measurements not available | ||
| Main Level | 4pc Ensuite Bath | Measurements not available | ||
| Main Level | Bedroom | 10'1'' x 9'9'' | ||
| Main Level | Primary Bedroom | 14'3'' x 11'10'' | ||
| Main Level | Laundry Room | 8'3'' x 4'10'' | ||
| Main Level | Living Room | 14'9'' x 14'2'' | ||
| Main Level | Dining Room | 9'2'' x 8'10'' | ||
| Main Level | Kitchen | 8'9'' x 8'6'' |
https://www.realtor.ca/real-estate/28467925/180-hollywood-road-n-unit-207-kelowna-rutland-north
Contact Us
Contact us for more information
