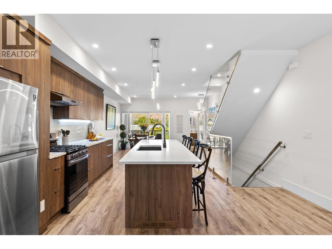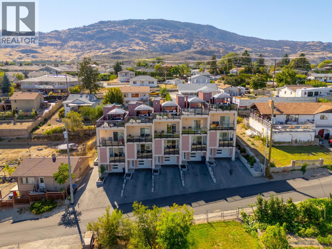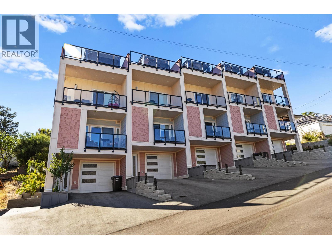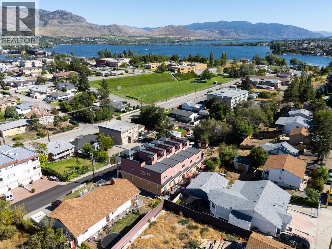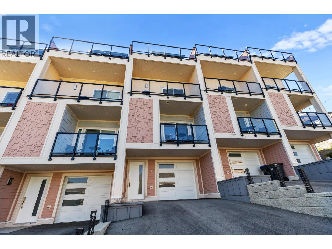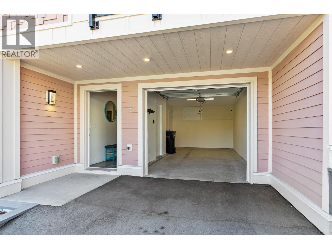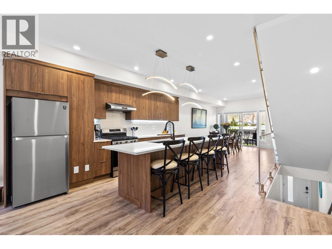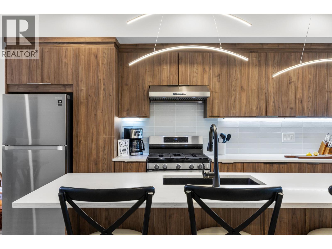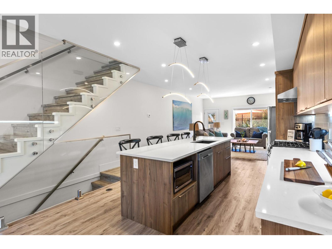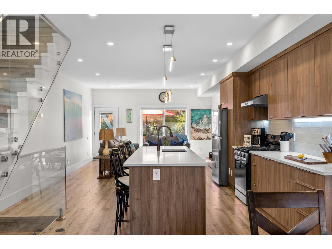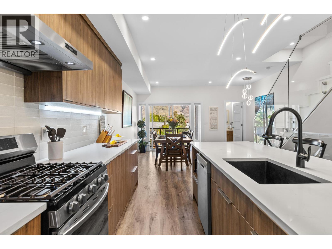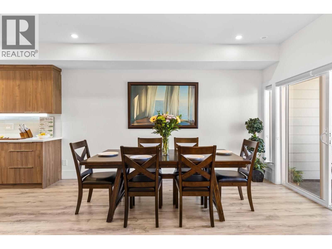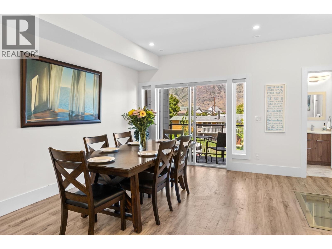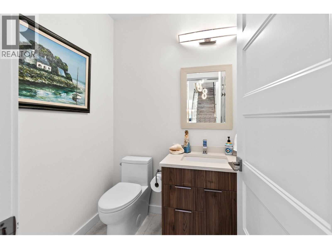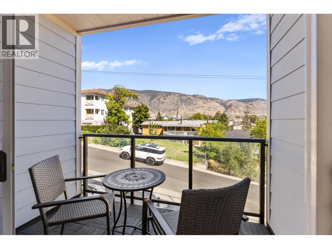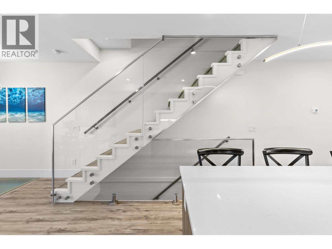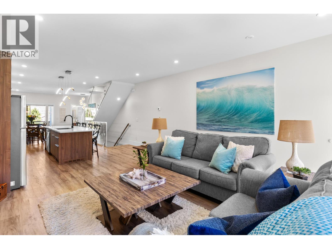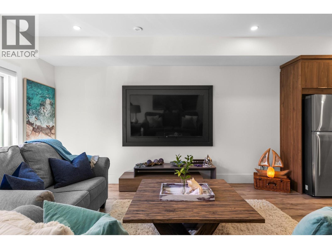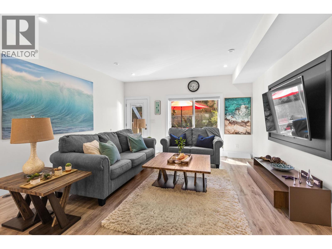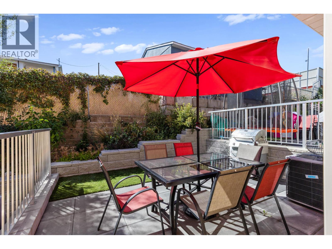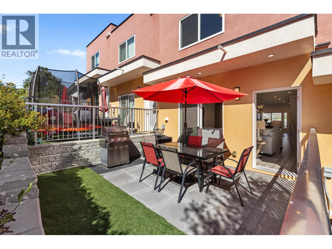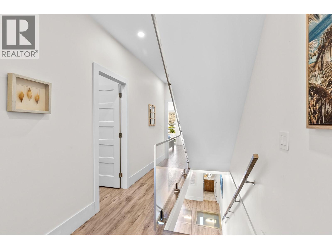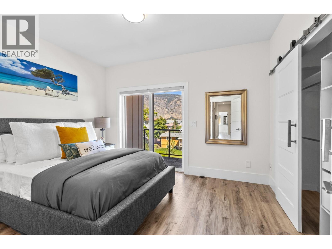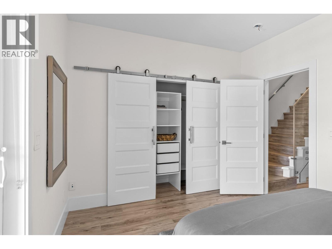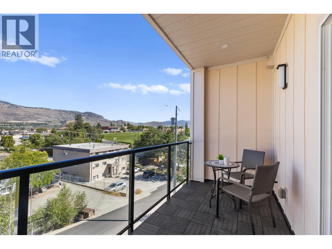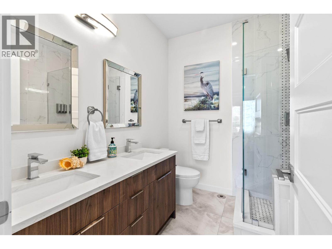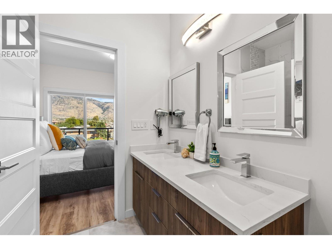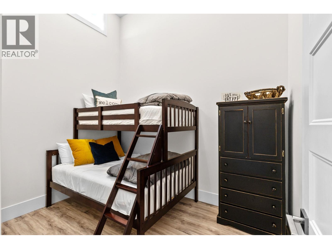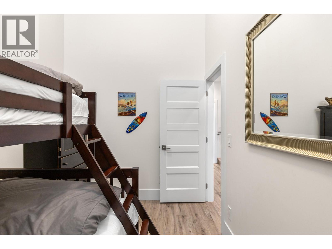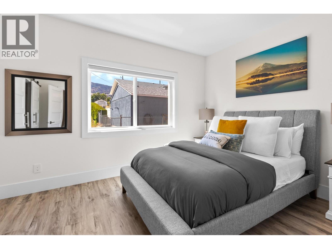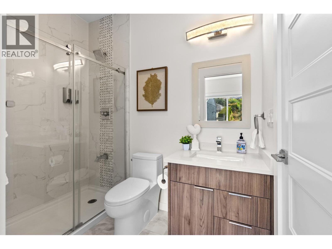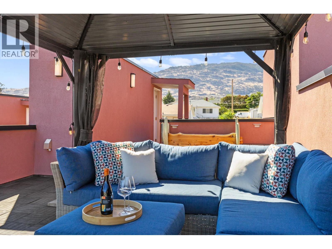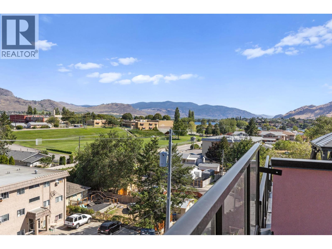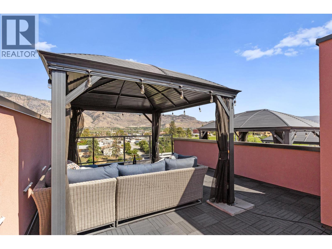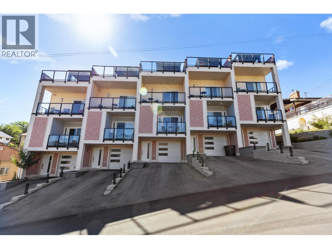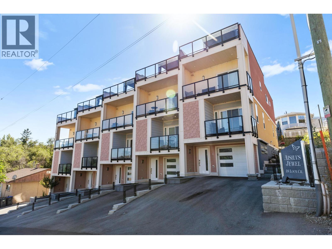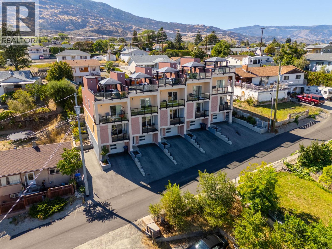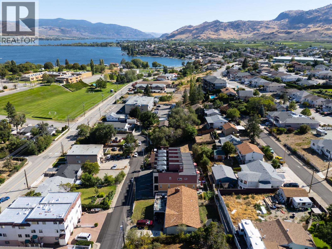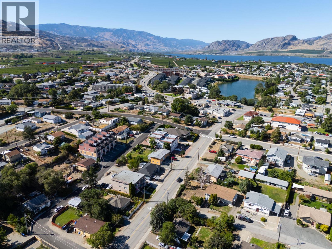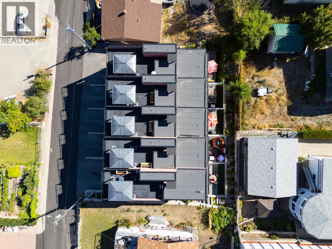3 Bedroom
3 Bathroom
1,536 ft2
Contemporary
Central Air Conditioning
Hot Water, See Remarks
$698,000
This luxurious 3-bedroom, 3-bath townhome is fully furnished and move-in ready, offering premium quality finishes and highly efficient design for lasting peace of mind and low-maintenance living. The bright open-concept layout features an oversized eat-up island, perfect for hosting family and friends, and a spa-inspired primary suite. Enjoy stunning mountain and lake views from the 412 sqft rooftop patio with gas hook-up, or unwind on the private covered balconies off the dining area and primary suite, perfect for morning coffee or evening drinks. The garage with driveway provides secure parking and extra storage. Experience the best of Okanagan living—just steps from the beach, lake, and vibrant Main Street. Don’t miss this rare turnkey opportunity to own a home in the heart of Osoyoos! (id:60329)
Property Details
|
MLS® Number
|
10360754 |
|
Property Type
|
Single Family |
|
Neigbourhood
|
Osoyoos |
|
Community Name
|
Aisha's Jewel |
|
Amenities Near By
|
Golf Nearby, Airport, Recreation, Schools, Shopping, Ski Area |
|
Features
|
See Remarks, Central Island, Two Balconies |
|
Parking Space Total
|
2 |
|
Storage Type
|
Storage |
|
View Type
|
City View, Lake View, Mountain View, View (panoramic) |
Building
|
Bathroom Total
|
3 |
|
Bedrooms Total
|
3 |
|
Appliances
|
Refrigerator, Dishwasher, Oven - Gas, Range - Gas, Microwave, Oven, Washer & Dryer, Water Softener |
|
Architectural Style
|
Contemporary |
|
Basement Type
|
Crawl Space |
|
Constructed Date
|
2022 |
|
Construction Style Attachment
|
Attached |
|
Cooling Type
|
Central Air Conditioning |
|
Exterior Finish
|
Stucco, Other |
|
Fire Protection
|
Controlled Entry, Smoke Detector Only |
|
Flooring Type
|
Laminate, Tile |
|
Half Bath Total
|
1 |
|
Heating Type
|
Hot Water, See Remarks |
|
Roof Material
|
Tile,other |
|
Roof Style
|
Unknown,unknown |
|
Stories Total
|
3 |
|
Size Interior
|
1,536 Ft2 |
|
Type
|
Row / Townhouse |
|
Utility Water
|
Municipal Water |
Parking
|
Additional Parking
|
|
|
Attached Garage
|
1 |
|
Other
|
|
Land
|
Access Type
|
Easy Access |
|
Acreage
|
No |
|
Fence Type
|
Fence |
|
Land Amenities
|
Golf Nearby, Airport, Recreation, Schools, Shopping, Ski Area |
|
Sewer
|
Municipal Sewage System |
|
Size Total Text
|
Under 1 Acre |
|
Zoning Type
|
Residential |
Rooms
| Level |
Type |
Length |
Width |
Dimensions |
|
Second Level |
5pc Ensuite Bath |
|
|
8'1'' x 8'1'' |
|
Second Level |
3pc Ensuite Bath |
|
|
8'2'' x 5' |
|
Second Level |
Bedroom |
|
|
8'2'' x 10'10'' |
|
Second Level |
Bedroom |
|
|
13'3'' x 10'3'' |
|
Second Level |
Primary Bedroom |
|
|
13'2'' x 10'6'' |
|
Lower Level |
Utility Room |
|
|
6'10'' x 3'5'' |
|
Lower Level |
Foyer |
|
|
4'7'' x 10'11'' |
|
Main Level |
2pc Bathroom |
|
|
5'6'' x 5'5'' |
|
Main Level |
Dining Room |
|
|
15'4'' x 13'7'' |
|
Main Level |
Living Room |
|
|
15'4'' x 17'3'' |
|
Main Level |
Kitchen |
|
|
15'4'' x 15'1'' |
https://www.realtor.ca/real-estate/28779287/18-loon-crescent-unit-3-osoyoos-osoyoos
