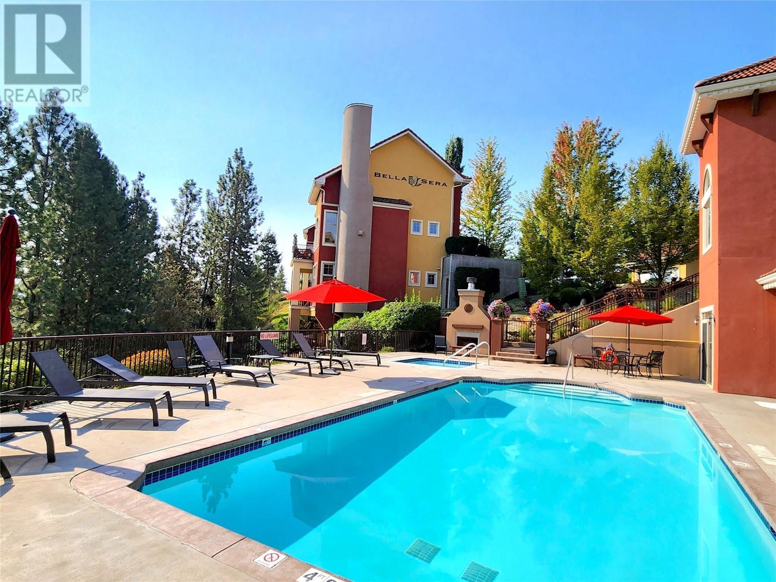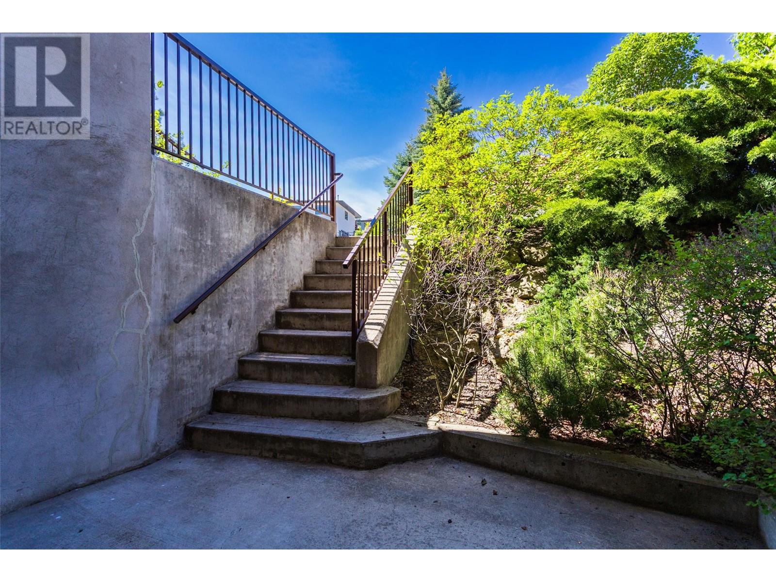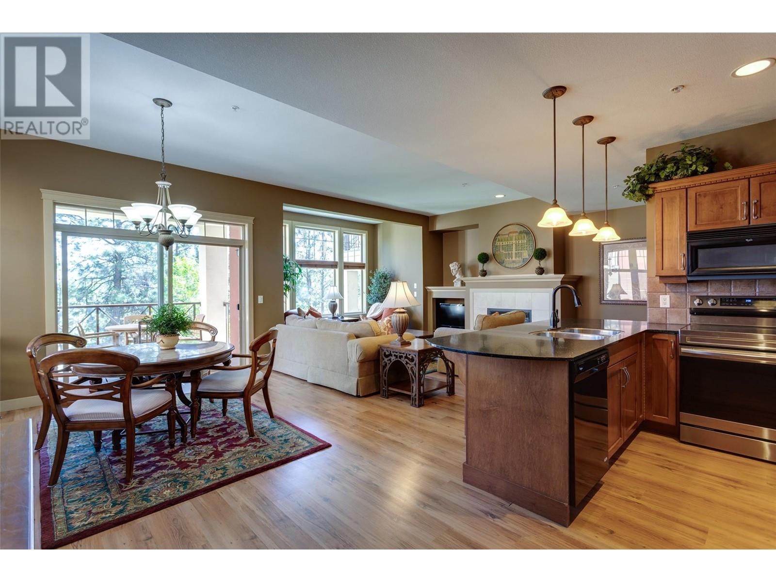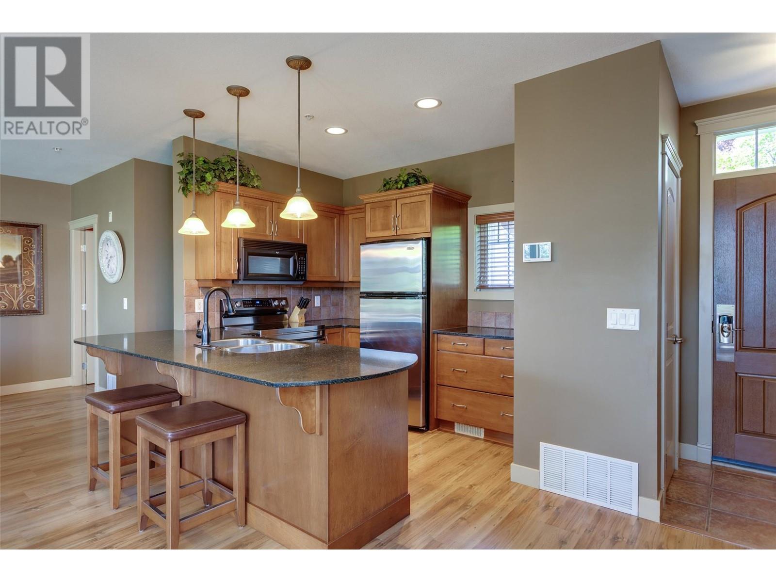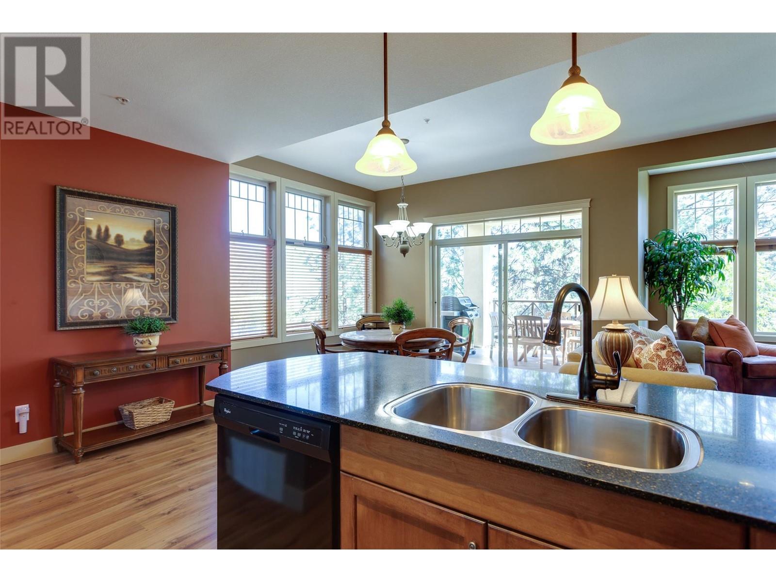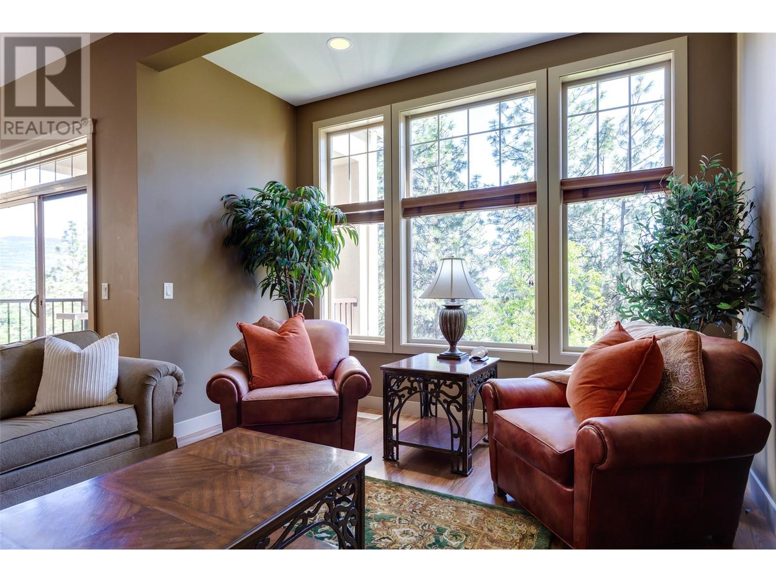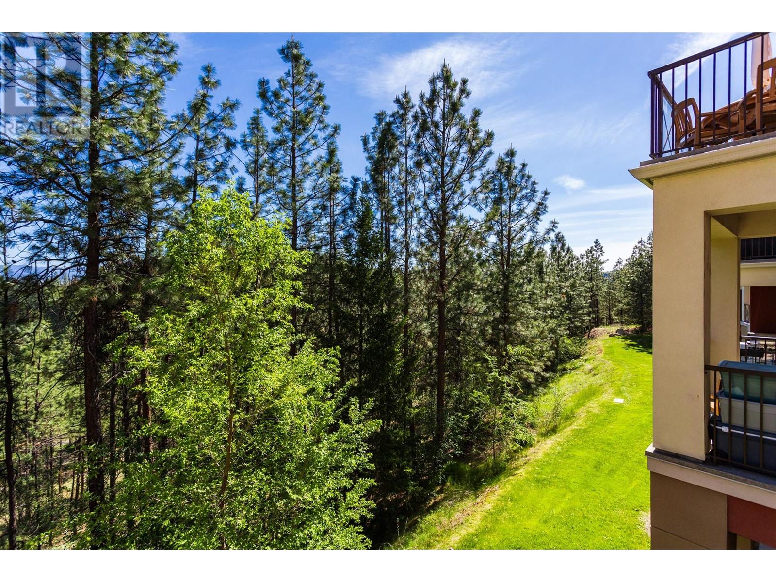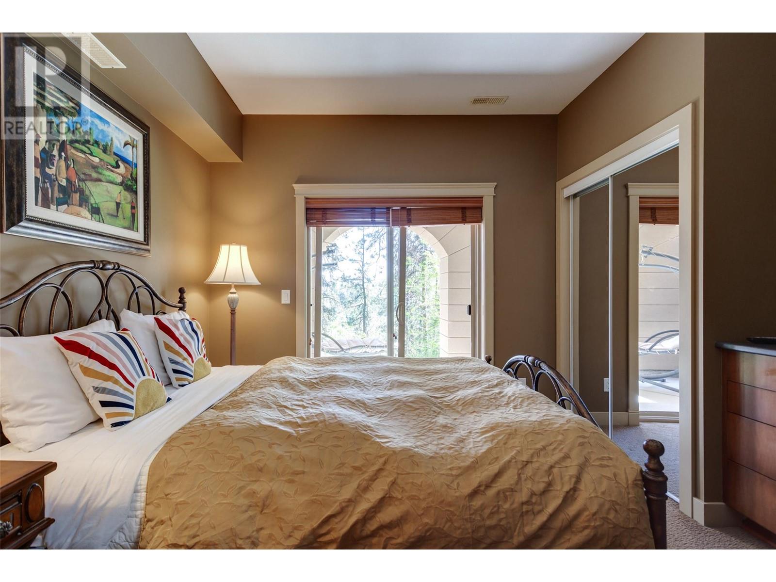1795 Country Club Drive Unit# 124 Lot# 47 Kelowna, British Columbia V1V 2V9
$584,000Maintenance,
$536.79 Monthly
Maintenance,
$536.79 MonthlyA bright and beautifully maintained 2-bedroom, 3-bathroom end-unit townhome in the Bella Sera community situated in Kelowna’s Quail Ridge Golf Course neighbourhood. Offering 1,391 sq. ft. of fully furnished, move-in-ready living space, this home blends comfort, privacy, and convenience. Enjoy an open-concept main floor with a spacious kitchen, granite counters, and a breakfast bar, perfect for entertaining or relaxing after a round of golf. Both lower-level bedrooms feature their own en-suite, ideal for hosting guests or students. Notable upgrades include a brand-new heat pump furnace and hot water tank (Fall 2024)—a $21,500 value—providing modern efficiency and peace of mind. Resort-style amenities include an outdoor pool, hot tub, and basic fitness centre, all set within a Tuscan-inspired complex surrounded by nature. Located just steps from Quail Ridge Championship Golf Course, and minutes to UBCO, Kelowna International Airport, dining, coffee shops, and everyday essentials. Whether you're a golf enthusiast, a parent of a UBCO student, or seeking a carefree lock-and-leave lifestyle, this home offers incredible value and an unbeatable location in one of Kelowna’s most scenic communities. Pets allowed: max two cats or 2 dogs no more than 30lbs each. (id:60329)
Property Details
| MLS® Number | 10346322 |
| Property Type | Single Family |
| Neigbourhood | University District |
| Community Name | Bella Sera |
| Community Features | Rentals Allowed |
| Features | Balcony |
| Pool Type | Outdoor Pool, Pool |
| Storage Type | Storage, Locker |
| View Type | View (panoramic) |
Building
| Bathroom Total | 3 |
| Bedrooms Total | 2 |
| Appliances | Refrigerator, Dishwasher, Dryer, Range - Electric, Microwave, Washer |
| Constructed Date | 2005 |
| Construction Style Attachment | Attached |
| Cooling Type | Central Air Conditioning |
| Exterior Finish | Stucco |
| Fireplace Fuel | Gas |
| Fireplace Present | Yes |
| Fireplace Type | Unknown |
| Flooring Type | Carpeted, Ceramic Tile, Laminate |
| Half Bath Total | 1 |
| Heating Type | See Remarks |
| Roof Material | Tile |
| Roof Style | Unknown |
| Stories Total | 2 |
| Size Interior | 1,379 Ft2 |
| Type | Row / Townhouse |
| Utility Water | Irrigation District |
Land
| Acreage | No |
| Landscape Features | Underground Sprinkler |
| Sewer | Municipal Sewage System |
| Size Total Text | Under 1 Acre |
| Zoning Type | Multi-family |
Rooms
| Level | Type | Length | Width | Dimensions |
|---|---|---|---|---|
| Basement | Storage | 11'9'' x 7'2'' | ||
| Basement | 3pc Ensuite Bath | 8' x 5'10'' | ||
| Basement | Bedroom | 12'4'' x 12'8'' | ||
| Basement | 4pc Ensuite Bath | 5'10'' x 8'9'' | ||
| Basement | Primary Bedroom | 12'9'' x 12'8'' | ||
| Main Level | 2pc Bathroom | 6'3'' x 5'9'' | ||
| Main Level | Dining Room | 11'2'' x 18'8'' | ||
| Main Level | Living Room | 16'5'' x 22' | ||
| Main Level | Kitchen | 8'9'' x 9'7'' |
Contact Us
Contact us for more information
