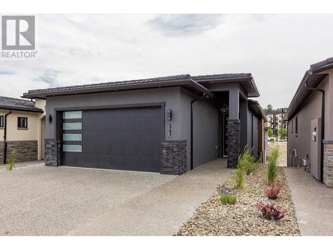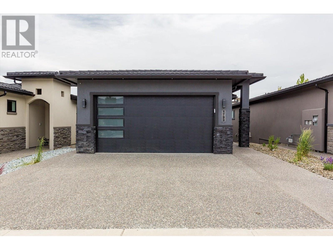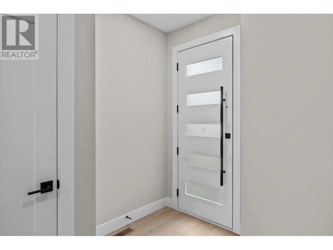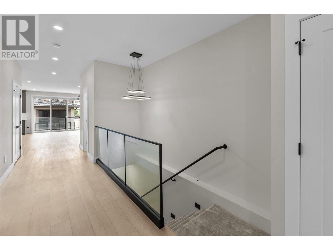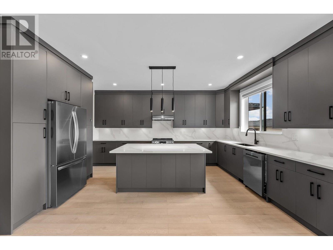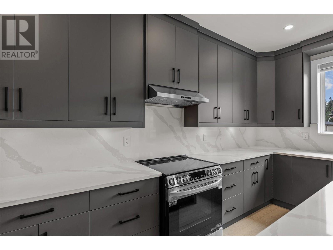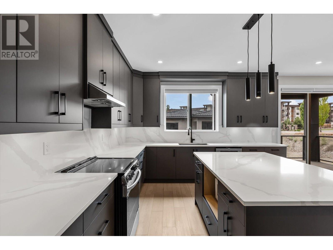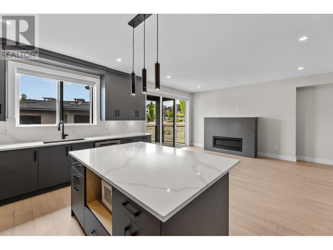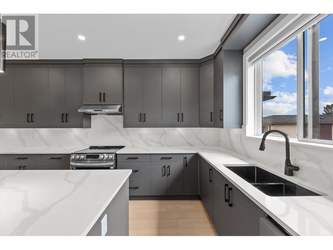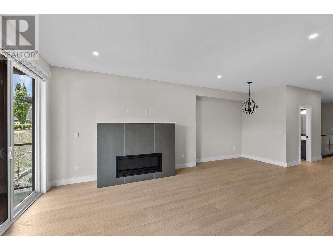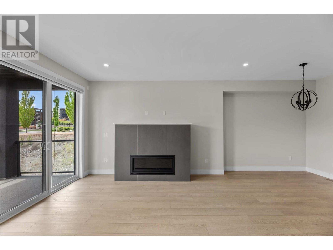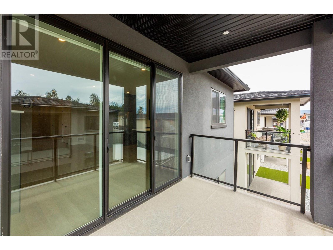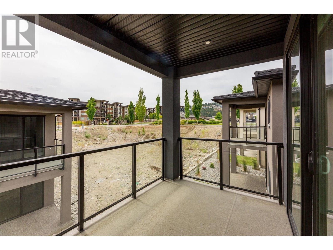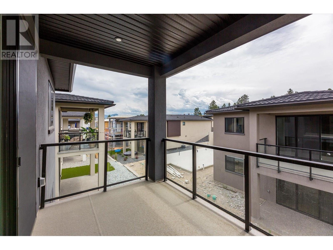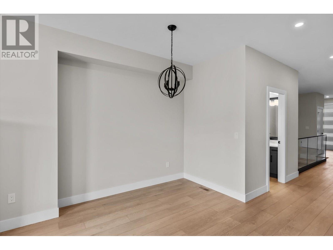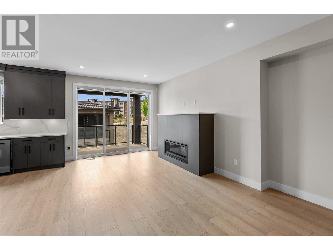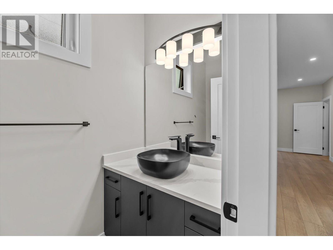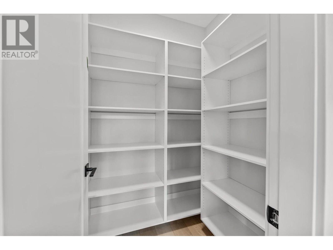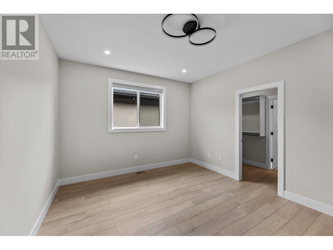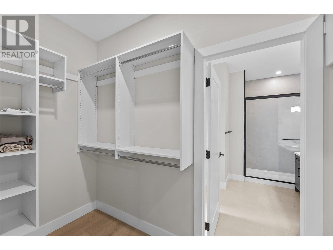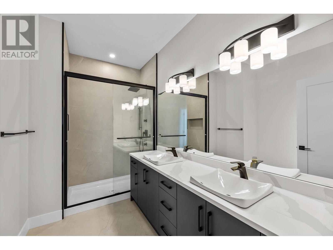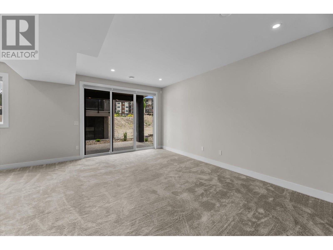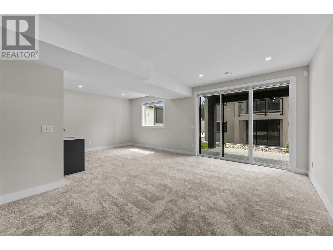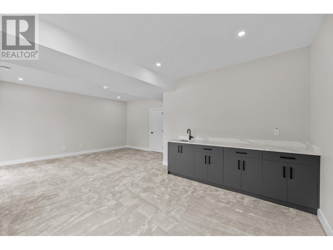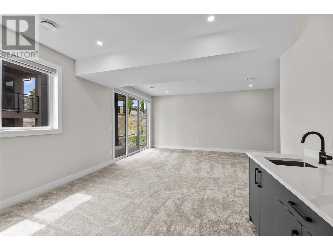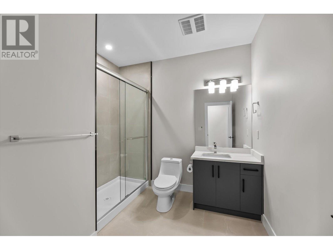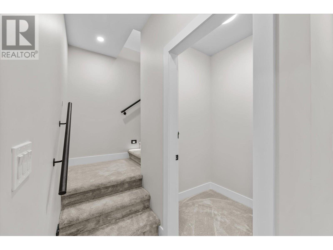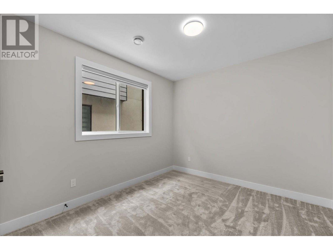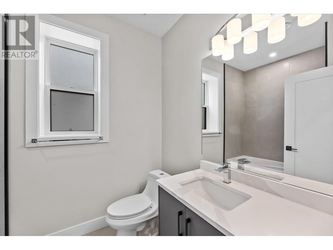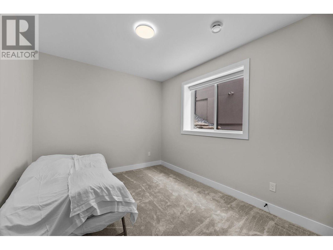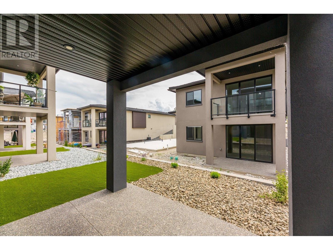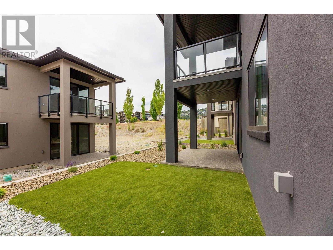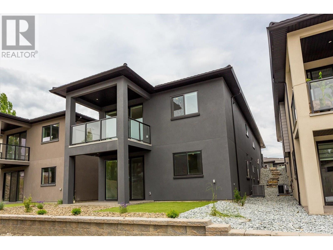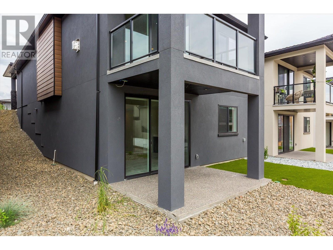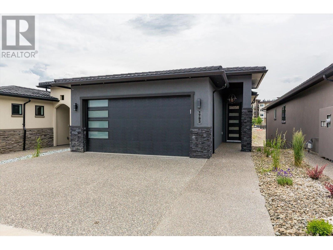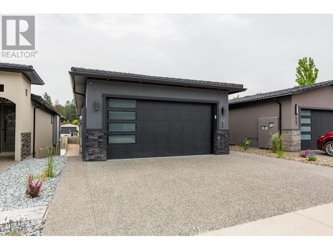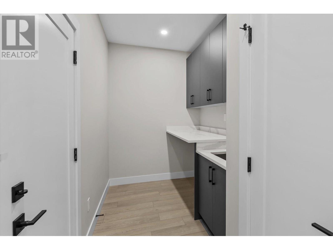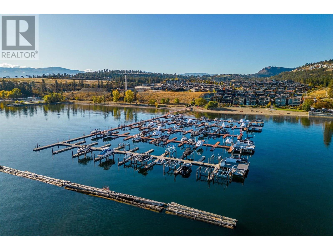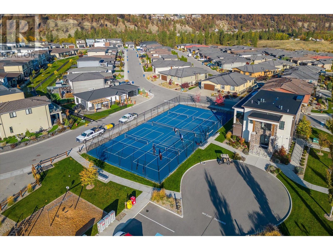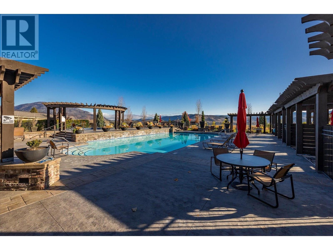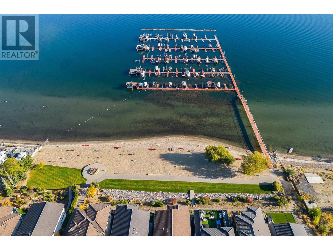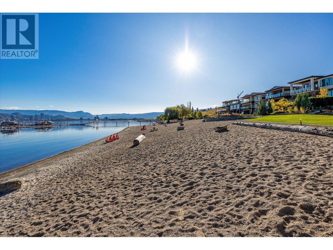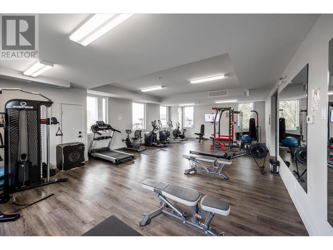1793 Viewpoint Drive Westbank, British Columbia V1Z 4E1
$1,069,000Maintenance, Reserve Fund Contributions, Insurance, Ground Maintenance, Property Management, Recreation Facilities
$245 Monthly
Maintenance, Reserve Fund Contributions, Insurance, Ground Maintenance, Property Management, Recreation Facilities
$245 MonthlyLive steps from the lake in this stunning new home in West Kelowna’s sought-after West Harbour community. Whether you’re heading to the private sandy beach, lounging by the pool, or taking your boat out from the community marina, every day here feels like summer vacation in the heart of the Okanagan. Inside, the main floor features a bright, open-concept layout connecting the kitchen, dining, and living areas—ideal for both relaxing and entertaining. The private primary suite offers a peaceful retreat with a spa-inspired ensuite and a walk-in closet. Downstairs, a large rec room, two bedrooms, and two bathrooms offer plenty of space for guests or can be configured into a two-bedroom suite. This is luxury lakeside living with major perks: low strata fees, no property transfer tax, no GST, no speculation or vacancy tax, and comparatively low property taxes. A double garage provides space for vehicles and gear, and there's an option to secure a boat slip at the private marina. Residents enjoy exclusive amenities including over 500 feet of beachfront, a heated pool and hot tub, full gym, multi-sport court, and a shared kitchen and BBQ area. All this, less than a 10-minute drive from Downtown Kelowna. Enjoy relaxed Okanagan living in a vibrant, well-connected waterfront community. (id:60329)
Property Details
| MLS® Number | 10352490 |
| Property Type | Single Family |
| Neigbourhood | West Kelowna Estates |
| Community Name | West Harbour |
| Community Features | Pets Allowed With Restrictions, Rentals Allowed |
| Parking Space Total | 2 |
| Pool Type | Pool |
| Structure | Clubhouse, Playground, Tennis Court |
| Water Front Type | Waterfront On Lake |
Building
| Bathroom Total | 4 |
| Bedrooms Total | 3 |
| Amenities | Clubhouse, Party Room, Racquet Courts |
| Appliances | Refrigerator, Dishwasher, Dryer, Oven - Electric, Oven, Washer & Dryer |
| Architectural Style | Ranch |
| Basement Type | Full |
| Constructed Date | 2025 |
| Construction Style Attachment | Detached |
| Cooling Type | Central Air Conditioning |
| Fireplace Fuel | Gas |
| Fireplace Present | Yes |
| Fireplace Type | Unknown |
| Half Bath Total | 1 |
| Heating Type | Forced Air |
| Roof Material | Asphalt Shingle |
| Roof Style | Unknown |
| Stories Total | 2 |
| Size Interior | 2,615 Ft2 |
| Type | House |
| Utility Water | Municipal Water |
Parking
| Attached Garage | 2 |
Land
| Acreage | No |
| Sewer | Municipal Sewage System |
| Size Irregular | 0.09 |
| Size Total | 0.09 Ac|under 1 Acre |
| Size Total Text | 0.09 Ac|under 1 Acre |
| Surface Water | Lake |
| Zoning Type | Unknown |
Rooms
| Level | Type | Length | Width | Dimensions |
|---|---|---|---|---|
| Basement | Bedroom | 10'5'' x 13'10'' | ||
| Basement | Bedroom | 9'11'' x 14'4'' | ||
| Basement | 4pc Bathroom | 6'1'' x 8'4'' | ||
| Basement | 3pc Bathroom | 8'10'' x 9' | ||
| Lower Level | Recreation Room | 23'11'' x 17'9'' | ||
| Main Level | Living Room | 11'9'' x 13' | ||
| Main Level | Primary Bedroom | 14'1'' x 11'11'' | ||
| Main Level | Laundry Room | 14'1'' x 6' | ||
| Main Level | Foyer | 9'5'' x 9'4'' | ||
| Main Level | Dining Room | 12'9'' x 8'11'' | ||
| Main Level | 4pc Ensuite Bath | 11'9'' x 10'9'' | ||
| Main Level | 2pc Bathroom | 3'11'' x 7'7'' | ||
| Main Level | Kitchen | 12'2'' x 16'7'' |
https://www.realtor.ca/real-estate/28481088/1793-viewpoint-drive-westbank-west-kelowna-estates
Contact Us
Contact us for more information
