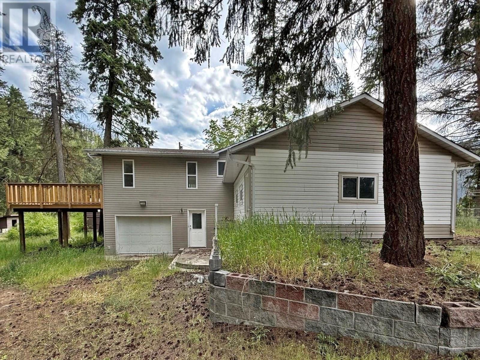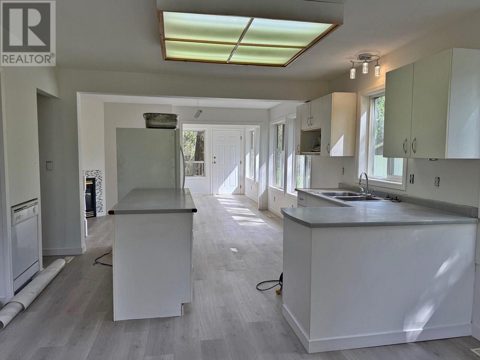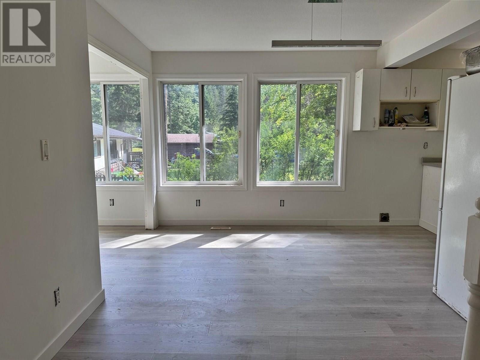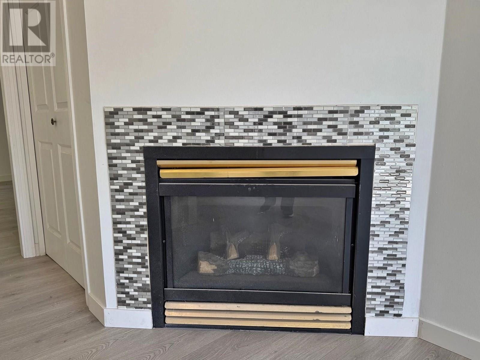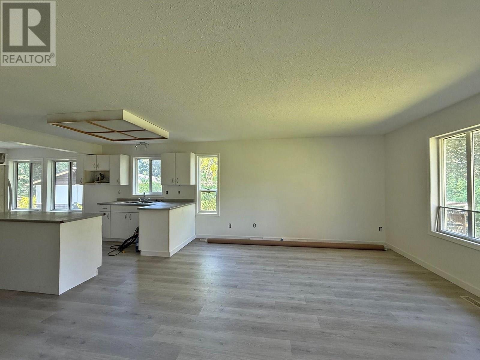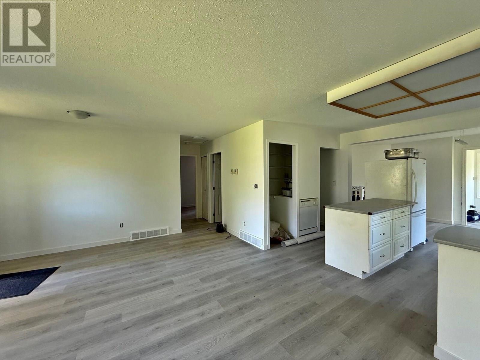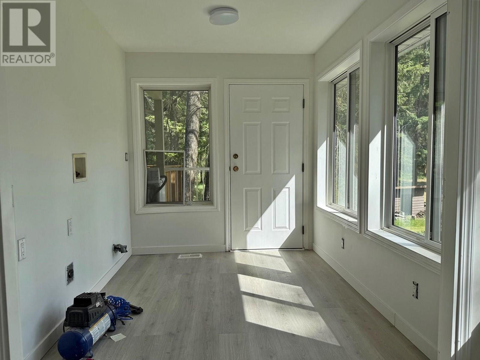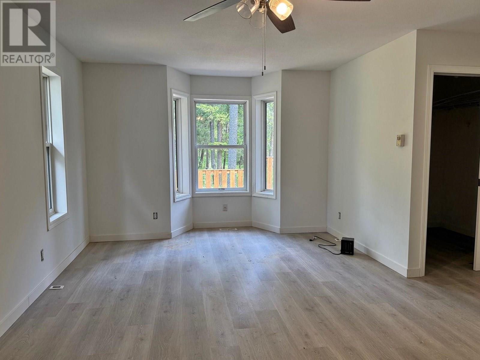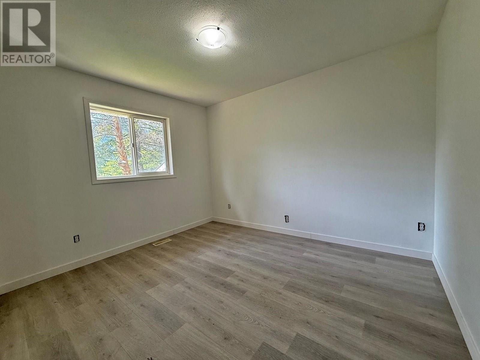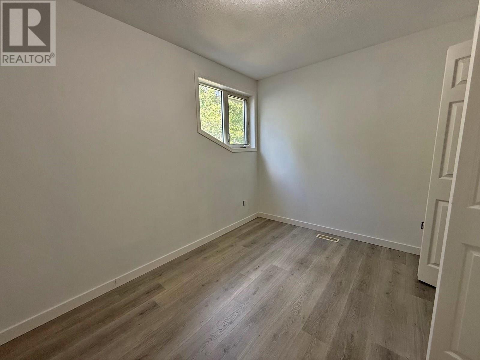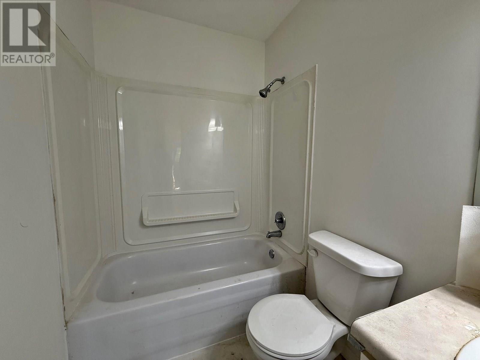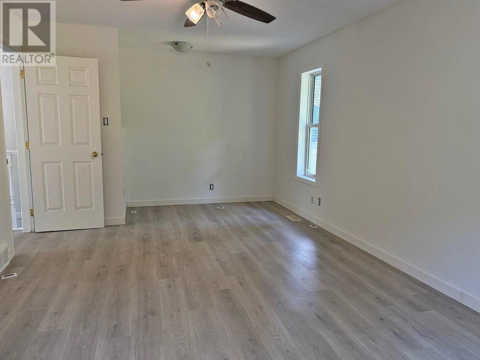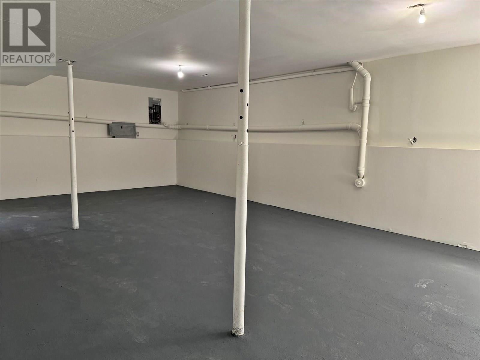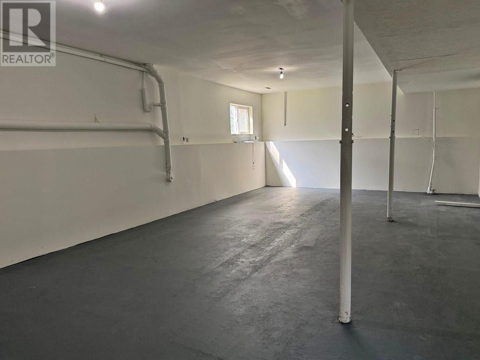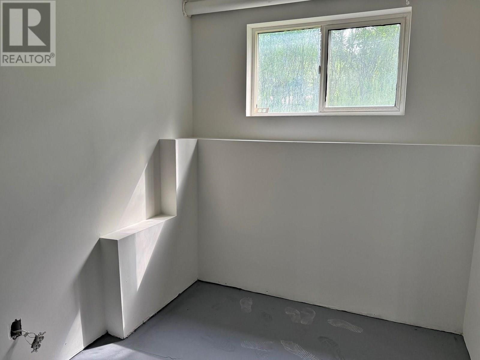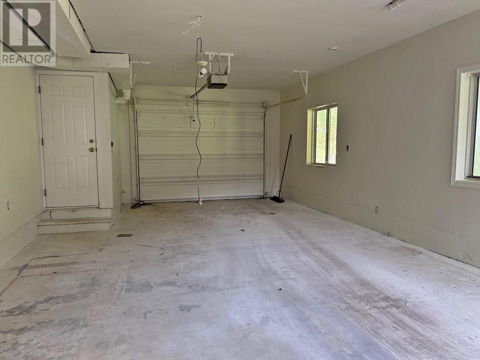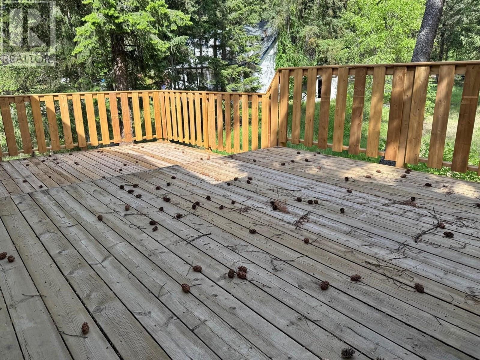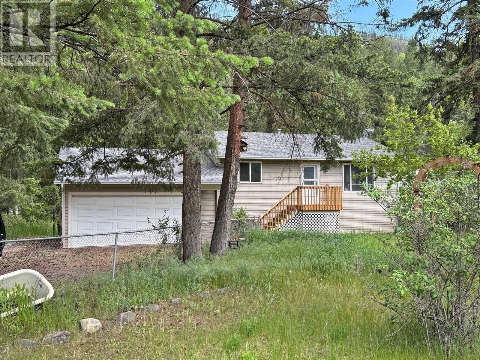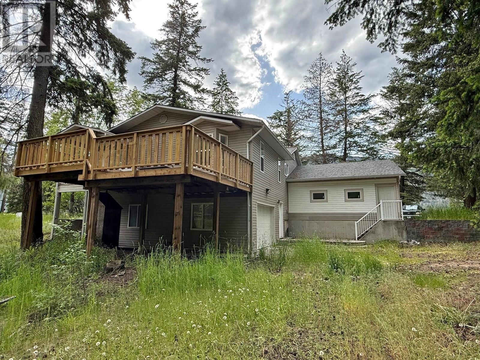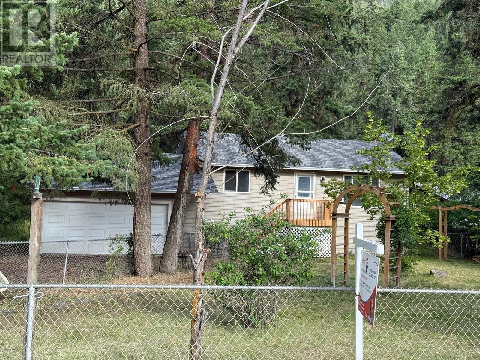1788 Pinegrove Road Mclure, British Columbia V0E 2H0
3 Bedroom
2 Bathroom
2,284 ft2
Fireplace
Forced Air, See Remarks
Acreage
Level
$600,000
Open concept living room, kitchen with island to bright dining room with fireplace and on to the conservatory and the 23'x 15'10 balcony deck. Two Single attached Garages (one on main and one on lower level) plus a carport, 3 bedrooms up, big basement area with furnace room and small office. New paint and flooring! In fire protected area which reduces your fire insurance. 28 minutes to Kamloops, 10 minutes to Barriere! (id:60329)
Property Details
| MLS® Number | 10349281 |
| Property Type | Single Family |
| Neigbourhood | Barriere |
| Community Features | Rural Setting |
| Features | Level Lot, Treed, Central Island, One Balcony |
| Parking Space Total | 3 |
| View Type | Mountain View |
Building
| Bathroom Total | 2 |
| Bedrooms Total | 3 |
| Appliances | Refrigerator, Dishwasher, Range - Electric, Washer & Dryer |
| Basement Type | Full |
| Constructed Date | 1993 |
| Construction Style Attachment | Detached |
| Exterior Finish | Vinyl Siding |
| Fireplace Fuel | Propane |
| Fireplace Present | Yes |
| Fireplace Total | 1 |
| Fireplace Type | Unknown |
| Flooring Type | Concrete, Linoleum, Vinyl |
| Heating Type | Forced Air, See Remarks |
| Roof Material | Asphalt Shingle |
| Roof Style | Unknown |
| Stories Total | 2 |
| Size Interior | 2,284 Ft2 |
| Type | House |
| Utility Water | Well |
Parking
| Carport | |
| Attached Garage | 3 |
Land
| Access Type | Easy Access, Highway Access |
| Acreage | Yes |
| Fence Type | Chain Link |
| Landscape Features | Level |
| Size Irregular | 1 |
| Size Total | 1 Ac|100+ Acres |
| Size Total Text | 1 Ac|100+ Acres |
| Zoning Type | Residential |
Rooms
| Level | Type | Length | Width | Dimensions |
|---|---|---|---|---|
| Basement | Utility Room | 19'7'' x 6'7'' | ||
| Basement | Foyer | 7'4'' x 6' | ||
| Basement | Recreation Room | 29'4'' x 15'4'' | ||
| Basement | Office | 9'9'' x 6'9'' | ||
| Main Level | Sunroom | 8'10'' x 7'6'' | ||
| Main Level | Bedroom | 11'4'' x 9'9'' | ||
| Main Level | Bedroom | 11'2'' x 7'9'' | ||
| Main Level | 4pc Ensuite Bath | 9'6'' x 5'7'' | ||
| Main Level | Primary Bedroom | 19' x 11'4'' | ||
| Main Level | Kitchen | 11'6'' x 11' | ||
| Main Level | Dining Room | 12'6'' x 8'4'' | ||
| Main Level | Living Room | 18' x 14'6'' | ||
| Main Level | 4pc Bathroom | 7' x 4'7'' |
https://www.realtor.ca/real-estate/28363648/1788-pinegrove-road-mclure-barriere
Contact Us
Contact us for more information

