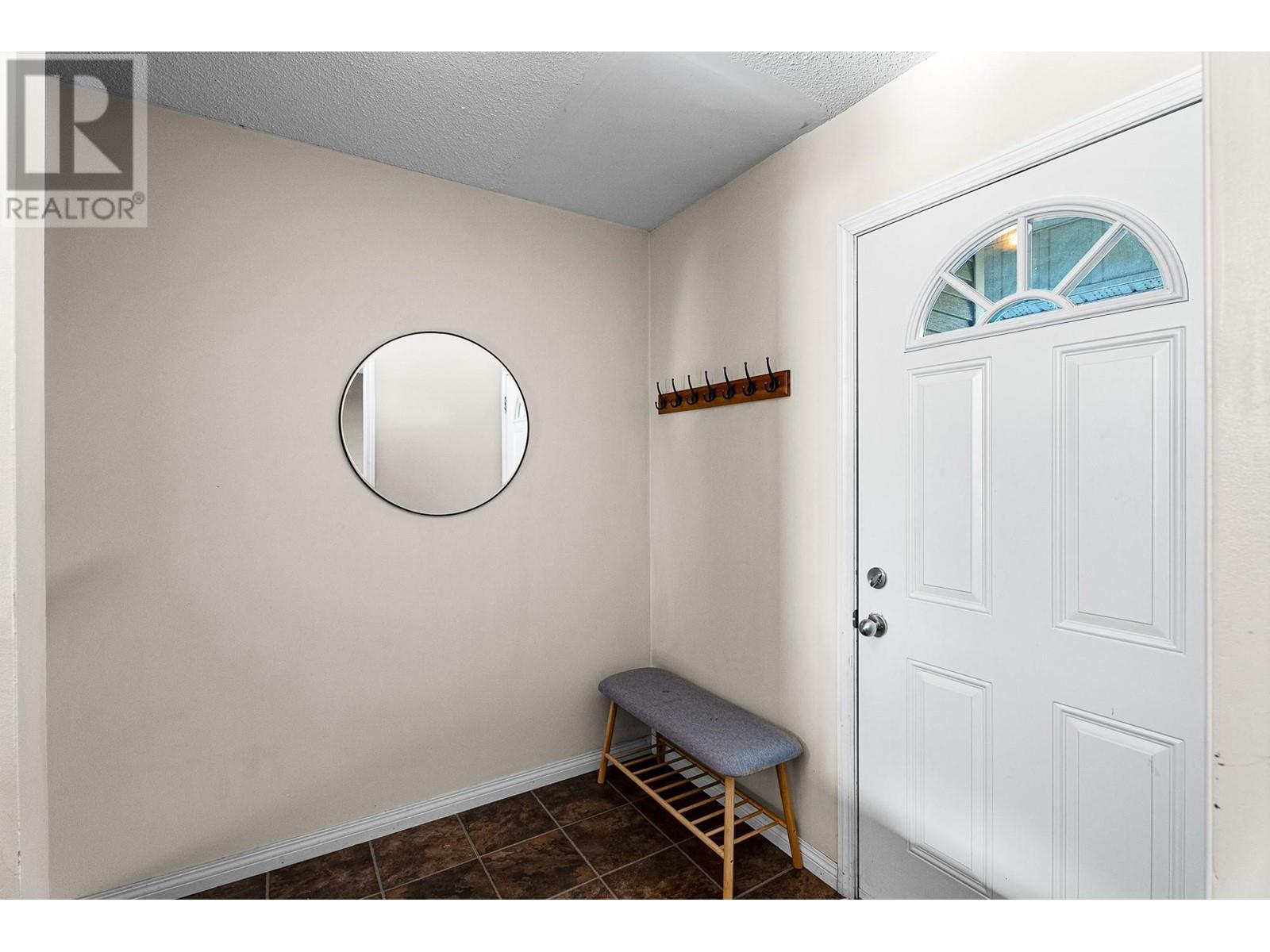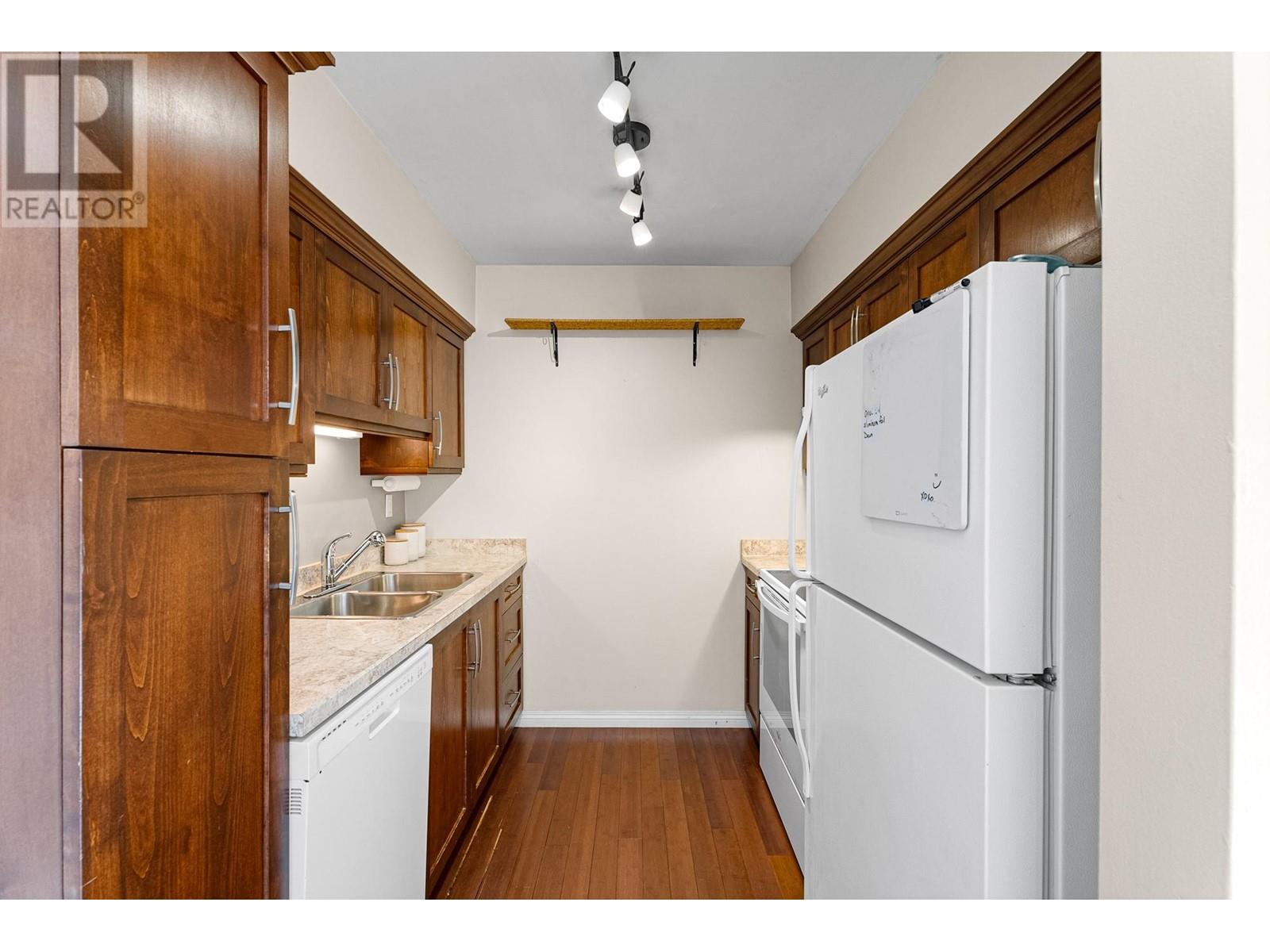1780 Springview Place Unit# 305 Kamloops, British Columbia V2E 1J4
$395,000Maintenance, Reserve Fund Contributions, Insurance, Ground Maintenance, Property Management, Other, See Remarks, Sewer, Water
$325 Monthly
Maintenance, Reserve Fund Contributions, Insurance, Ground Maintenance, Property Management, Other, See Remarks, Sewer, Water
$325 MonthlyDiscover comfort and convenience in this spacious 3-bedroom, 1.5-bathroom townhome nestled in the heart of Sahali. Whether you're a first-time buyer, young family, or investor, this home offers a unique four-level split design, peaceful surroundings, and quick access to schools, shopping, parks, TRU, and transit. The primary bedroom is convienently located on the main floor and features a generous walk-in closet and 2-piece ensuite. Upstairs, two additional bedrooms enjoy scenic views and share a well-appointed 4-piece bathroom—perfect for kids, guests, or a home office. A large hallway closet provides ample storage with built-in shelving. On the lower level, the dining area opens to a functional galley kitchen with updated cabinetry and plenty of storage. The sunlit living room is a welcoming space to relax or entertain, complete with a newer sliding door that leads to a spacious, fenced patio with mountain and sunset views—ideal for enjoying a morning coffee or dining al fresco. Downstairs, you'll find a cozy flex space for a family room, playroom, or workout area, along with laundry and additional storage. The well-managed strata is both pet and rental friendly. This home delivers excellent value in a sought-after neighbourhood, with potential for quick possession. A perfect blend of lifestyle, location, and livability—don’t miss your chance to make it yours! (id:60329)
Property Details
| MLS® Number | 10351292 |
| Property Type | Single Family |
| Neigbourhood | Sahali |
| Community Name | Ridgewoods |
| Amenities Near By | Public Transit, Park, Recreation, Schools, Shopping |
| Community Features | Pet Restrictions, Pets Allowed With Restrictions, Rentals Allowed |
| Parking Space Total | 1 |
| View Type | Mountain View, View (panoramic) |
Building
| Bathroom Total | 2 |
| Bedrooms Total | 3 |
| Appliances | Refrigerator, Dishwasher, Range - Electric, Hood Fan, Washer & Dryer |
| Architectural Style | Split Level Entry |
| Constructed Date | 1974 |
| Construction Style Attachment | Attached |
| Construction Style Split Level | Other |
| Cooling Type | Central Air Conditioning |
| Exterior Finish | Stucco |
| Flooring Type | Carpeted, Hardwood, Laminate, Vinyl |
| Half Bath Total | 1 |
| Heating Type | Forced Air, See Remarks |
| Roof Material | Asphalt Shingle |
| Roof Style | Unknown |
| Stories Total | 4 |
| Size Interior | 1,425 Ft2 |
| Type | Row / Townhouse |
| Utility Water | Municipal Water |
Parking
| Stall |
Land
| Acreage | No |
| Fence Type | Fence |
| Land Amenities | Public Transit, Park, Recreation, Schools, Shopping |
| Sewer | Municipal Sewage System |
| Size Total Text | Under 1 Acre |
| Zoning Type | Unknown |
Rooms
| Level | Type | Length | Width | Dimensions |
|---|---|---|---|---|
| Second Level | Storage | 5'4'' x 3'5'' | ||
| Second Level | 4pc Bathroom | Measurements not available | ||
| Second Level | Bedroom | 8'8'' x 8'8'' | ||
| Second Level | Bedroom | 9'11'' x 12'1'' | ||
| Basement | Utility Room | 16'7'' x 9'10'' | ||
| Basement | Recreation Room | 13'8'' x 10'9'' | ||
| Lower Level | Kitchen | 8'3'' x 7'6'' | ||
| Lower Level | Dining Room | 9' x 8'5'' | ||
| Lower Level | Living Room | 17'4'' x 12' | ||
| Main Level | 2pc Ensuite Bath | Measurements not available | ||
| Main Level | Primary Bedroom | 9'10'' x 11' | ||
| Main Level | Foyer | 7'2'' x 6'1'' |
https://www.realtor.ca/real-estate/28434689/1780-springview-place-unit-305-kamloops-sahali
Contact Us
Contact us for more information

















































