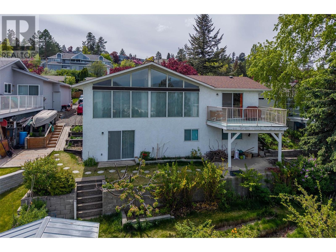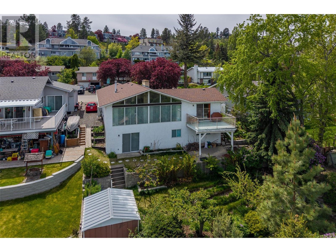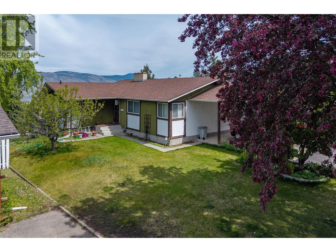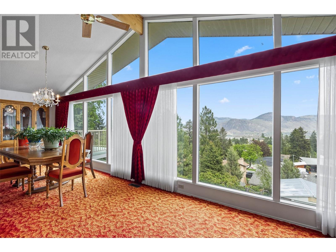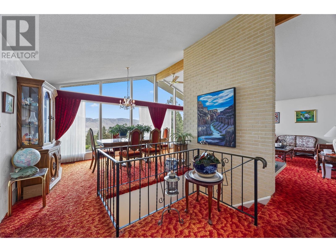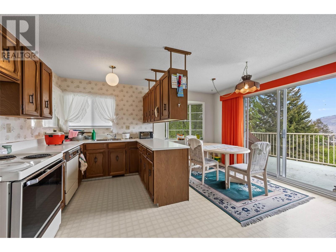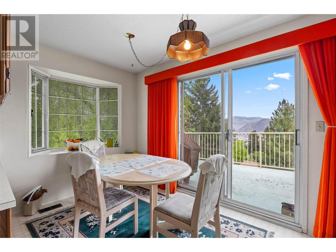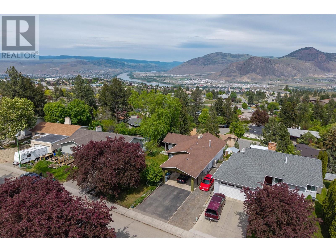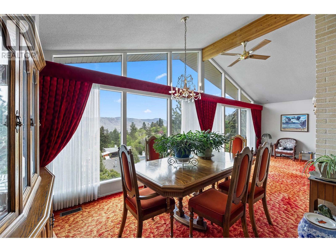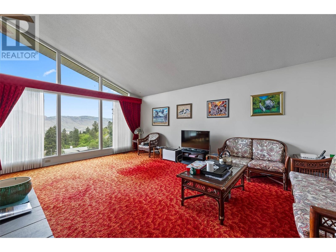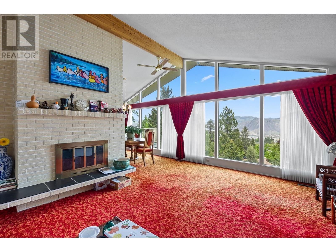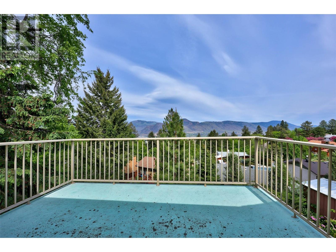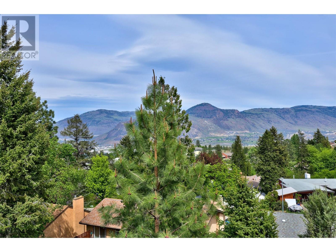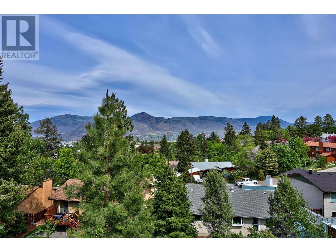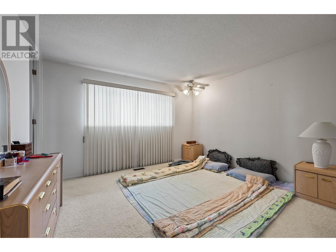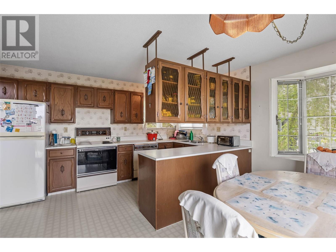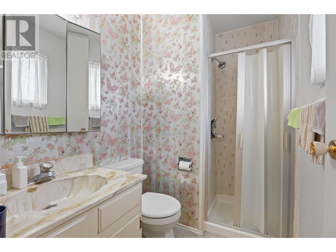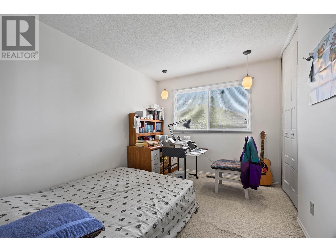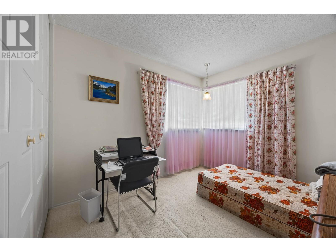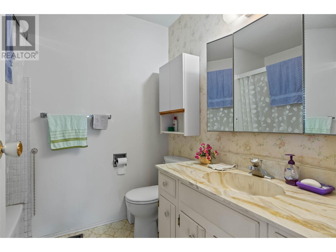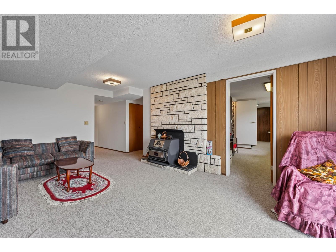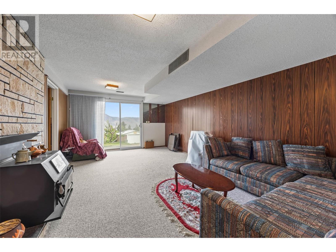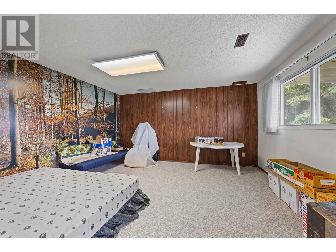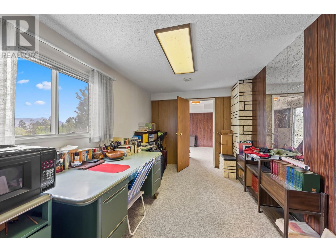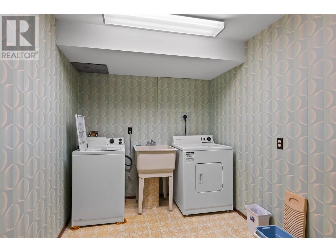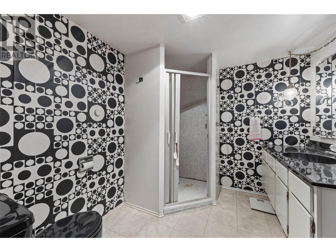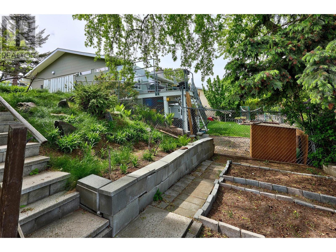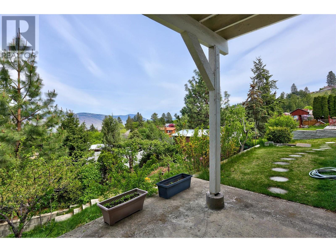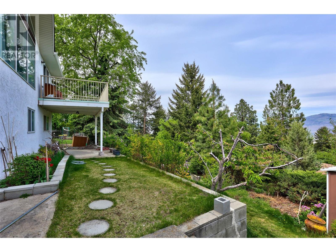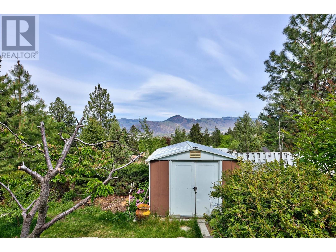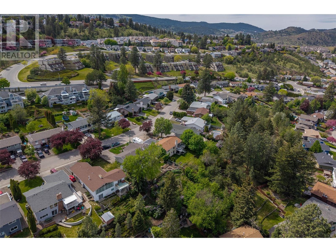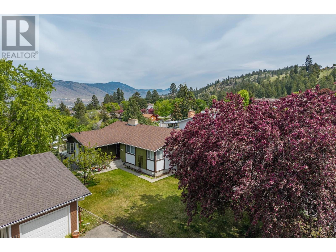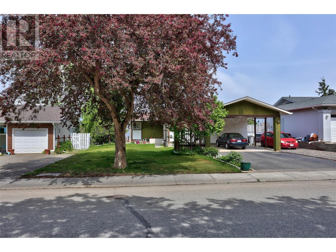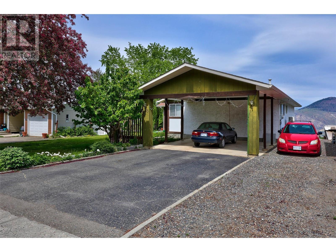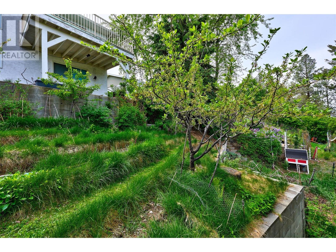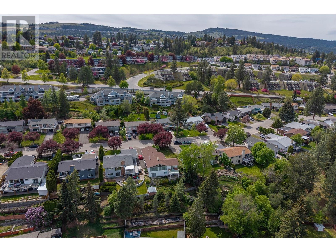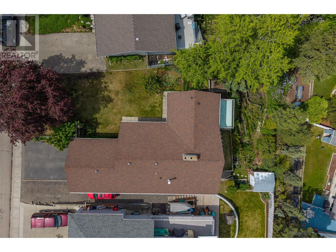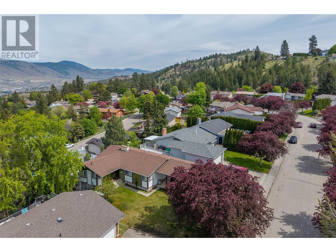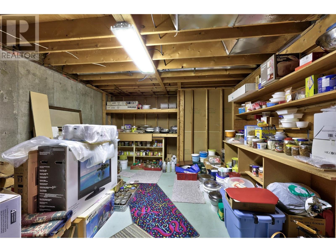4 Bedroom
3 Bathroom
2,548 ft2
Ranch
Fireplace
Heat Pump
Heat Pump
$729,900
Located in a sought-after, established neighbourhood, 178 Waddington Dr offers both character and potential in a prime Kamloops location—just minutes to Thompson Rivers University, schools, and scenic hiking trails. This bright and spacious home features 3 bedrooms on the main floor with high ceilings and large windows that showcase mountain and skyline views. The vintage décor is complemented by some modern upgrades, including a newer furnace and heat pump. A wood-burning fireplace on the main and a wood stove below (never used by current owners) add charm and design interest. The daylight basement includes a separate entrance, sleeping/office area, family room, bathroom, laundry, and ample storage—an excellent opportunity for a mortgage helper or investment suite. The terraced yard features garden space, a shed, and room to enjoy the outdoors. A rare opportunity in an ideal location! --- (id:60329)
Property Details
|
MLS® Number
|
10349060 |
|
Property Type
|
Single Family |
|
Neigbourhood
|
Sahali |
|
Features
|
Balcony |
Building
|
Bathroom Total
|
3 |
|
Bedrooms Total
|
4 |
|
Architectural Style
|
Ranch |
|
Basement Type
|
Full |
|
Constructed Date
|
1975 |
|
Construction Style Attachment
|
Detached |
|
Cooling Type
|
Heat Pump |
|
Exterior Finish
|
Wood Siding, Other |
|
Fireplace Fuel
|
Unknown |
|
Fireplace Present
|
Yes |
|
Fireplace Total
|
2 |
|
Fireplace Type
|
Decorative,insert |
|
Flooring Type
|
Mixed Flooring |
|
Heating Type
|
Heat Pump |
|
Roof Material
|
Asphalt Shingle |
|
Roof Style
|
Unknown |
|
Stories Total
|
2 |
|
Size Interior
|
2,548 Ft2 |
|
Type
|
House |
|
Utility Water
|
Municipal Water |
Parking
Land
|
Acreage
|
No |
|
Sewer
|
Municipal Sewage System |
|
Size Irregular
|
0.19 |
|
Size Total
|
0.19 Ac|under 1 Acre |
|
Size Total Text
|
0.19 Ac|under 1 Acre |
|
Zoning Type
|
Residential |
Rooms
| Level |
Type |
Length |
Width |
Dimensions |
|
Basement |
Other |
|
|
6'3'' x 13'7'' |
|
Basement |
Bedroom |
|
|
14'9'' x 13'2'' |
|
Basement |
Office |
|
|
9'2'' x 13'5'' |
|
Basement |
Recreation Room |
|
|
19'4'' x 13' |
|
Basement |
Storage |
|
|
20'7'' x 13'1'' |
|
Basement |
Storage |
|
|
4'6'' x 8'4'' |
|
Basement |
3pc Bathroom |
|
|
7'6'' x 8'4'' |
|
Basement |
Laundry Room |
|
|
7'7'' x 12'9'' |
|
Main Level |
Foyer |
|
|
6'3'' x 11'8'' |
|
Main Level |
Bedroom |
|
|
9'3'' x 10'3'' |
|
Main Level |
Bedroom |
|
|
8'11'' x 11'8'' |
|
Main Level |
Full Ensuite Bathroom |
|
|
7'8'' x 5'1'' |
|
Main Level |
Full Bathroom |
|
|
7'8'' x 6'9'' |
|
Main Level |
Dining Nook |
|
|
7'6'' x 13'11'' |
|
Main Level |
Primary Bedroom |
|
|
12'11'' x 12'4'' |
|
Main Level |
Living Room |
|
|
19'4'' x 15'7'' |
|
Main Level |
Kitchen |
|
|
8' x 13'11'' |
https://www.realtor.ca/real-estate/28353917/178-waddington-drive-kamloops-sahali
