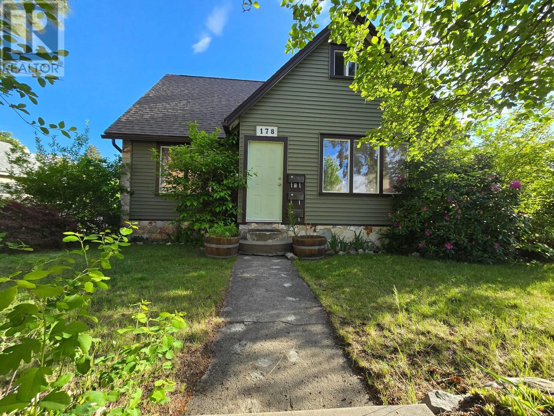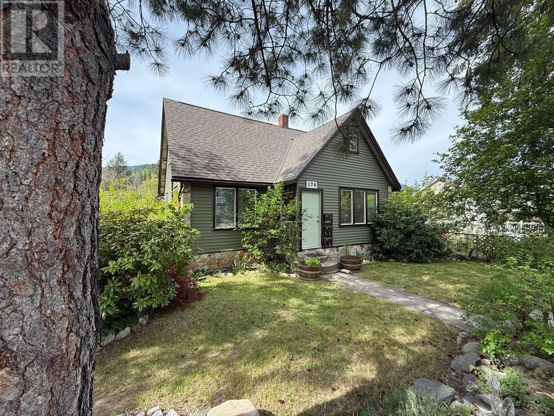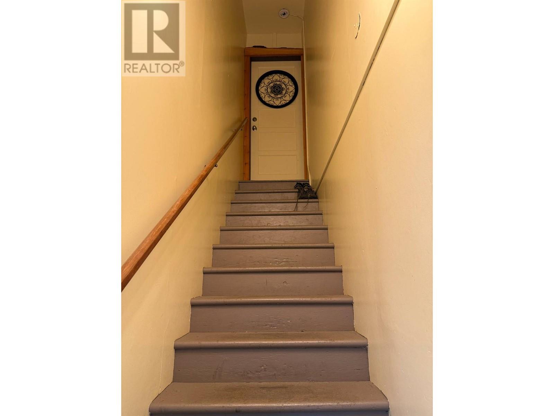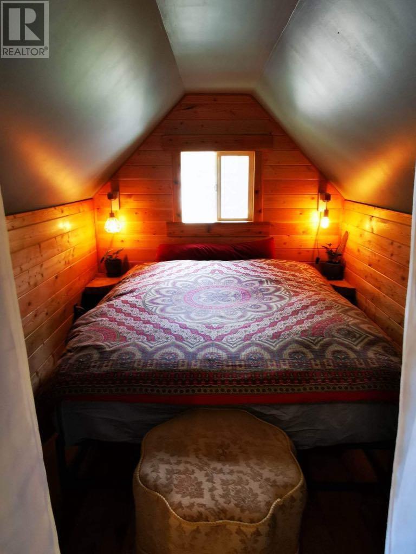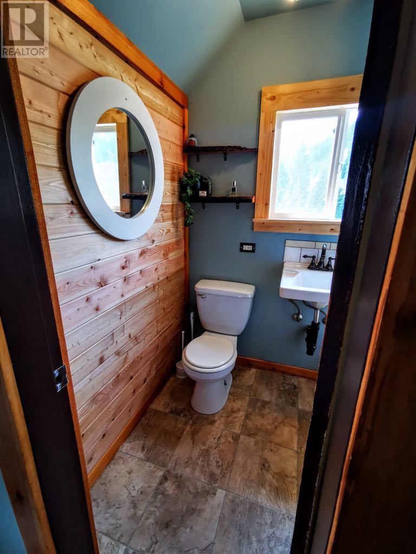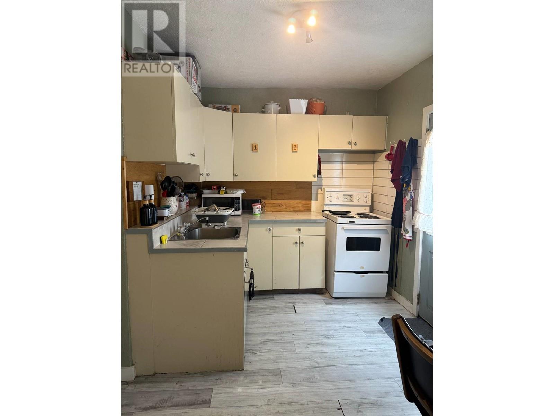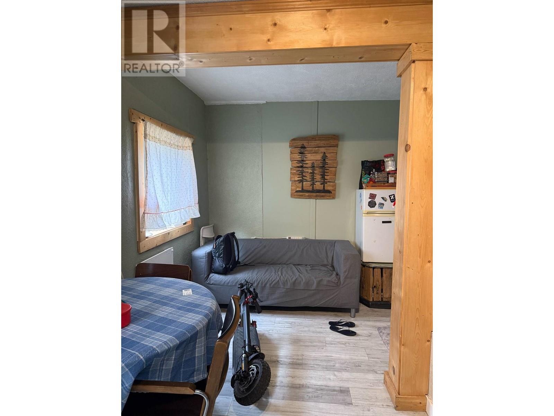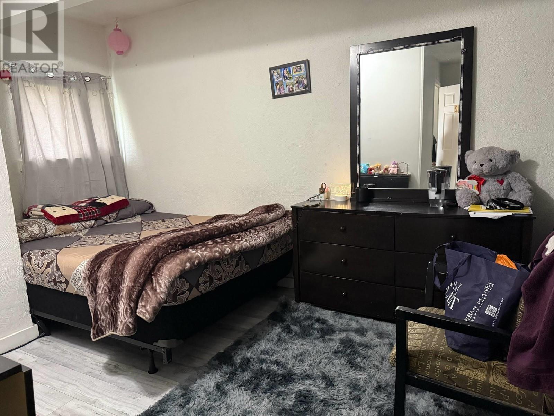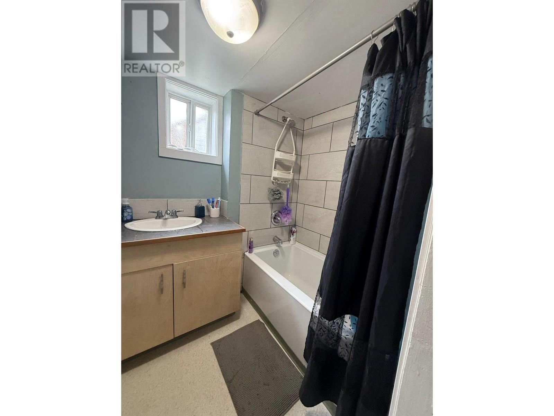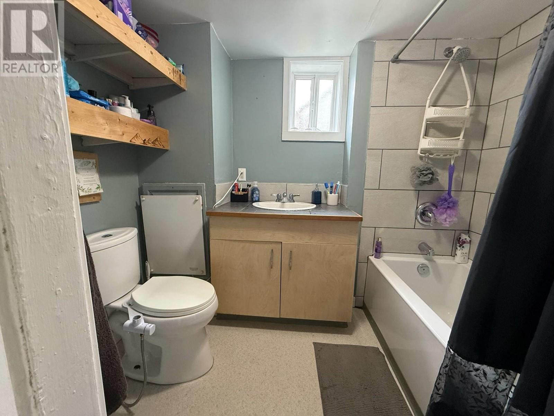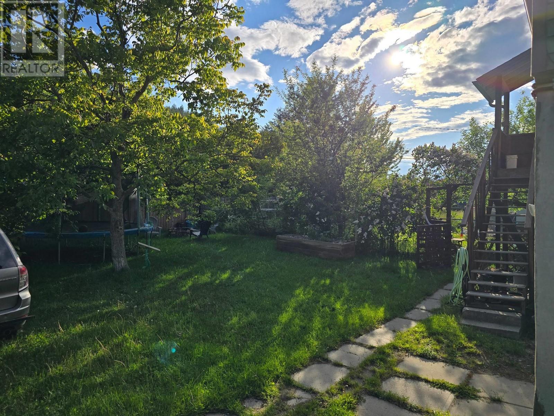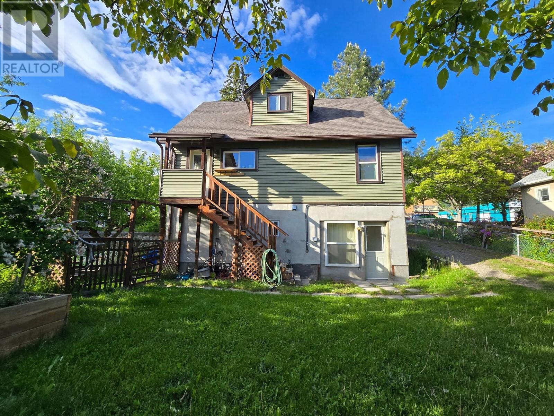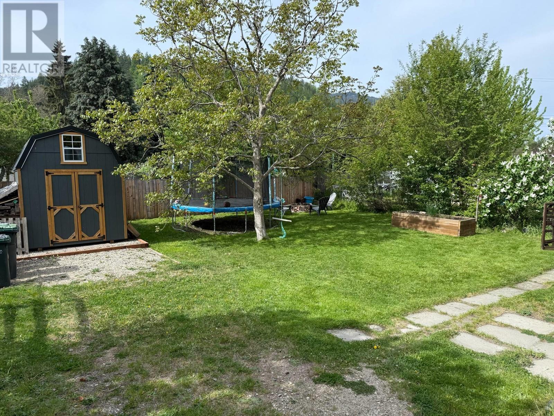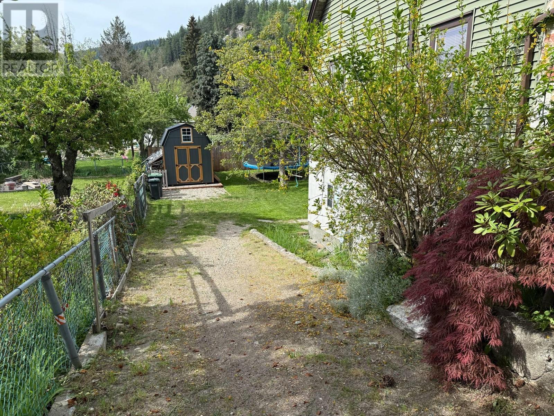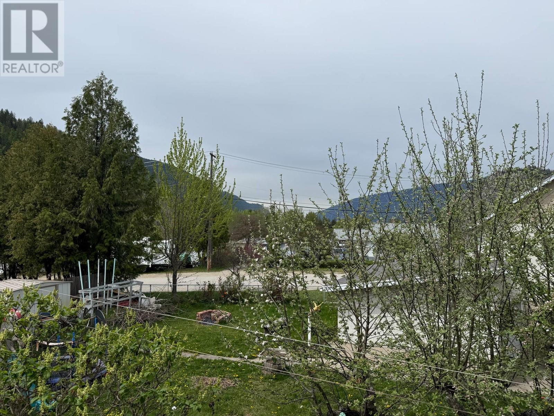5 Bedroom
3 Bathroom
1,508 ft2
Window Air Conditioner
Baseboard Heaters
Landscaped
$615,000
Charming character home located on a private lot close to Castlegar's downtown core. Only steps to shopping, restaurants and the old theatre, it is perhaps the perfect base to call home. Currently being used as a triplex with separate units on all three floors, this wonderful house could be an excellent income earner or investment property! The main and lower floors each have 2 bedroom, 1 bath units. The upper floor is a 1 bedroom, 1 bath unit. All units have separate entrances and are separately metered. Upgrades throughout including roof, windows, cosmetic work in all three suites. The new updates blend perfectly with the old classic style. Other features include: common laundry, storage, on street and on site parking, fenced yard and much more. Amazing views from this home including Lion's Head. Call your Realtor today for your own private appointment to view. (id:60329)
Property Details
|
MLS® Number
|
10347474 |
|
Property Type
|
Single Family |
|
Neigbourhood
|
North Castlegar |
|
Amenities Near By
|
Public Transit, Park, Recreation, Shopping |
|
Community Features
|
Adult Oriented |
|
View Type
|
City View, Mountain View, Valley View, View (panoramic) |
Building
|
Bathroom Total
|
3 |
|
Bedrooms Total
|
5 |
|
Appliances
|
Refrigerator, Oven - Electric, Washer/dryer Stack-up |
|
Basement Type
|
Full |
|
Constructed Date
|
1940 |
|
Construction Style Attachment
|
Attached |
|
Cooling Type
|
Window Air Conditioner |
|
Exterior Finish
|
Stone, Vinyl Siding |
|
Flooring Type
|
Concrete, Hardwood, Laminate, Linoleum, Vinyl |
|
Heating Fuel
|
Electric |
|
Heating Type
|
Baseboard Heaters |
|
Roof Material
|
Asphalt Shingle |
|
Roof Style
|
Unknown |
|
Stories Total
|
3 |
|
Size Interior
|
1,508 Ft2 |
|
Type
|
Triplex |
|
Utility Water
|
Municipal Water |
Parking
Land
|
Access Type
|
Easy Access |
|
Acreage
|
No |
|
Fence Type
|
Fence |
|
Land Amenities
|
Public Transit, Park, Recreation, Shopping |
|
Landscape Features
|
Landscaped |
|
Sewer
|
Municipal Sewage System |
|
Size Total Text
|
Under 1 Acre |
|
Zoning Type
|
Unknown |
Rooms
| Level |
Type |
Length |
Width |
Dimensions |
|
Second Level |
4pc Bathroom |
|
|
Measurements not available |
|
Second Level |
Bedroom |
|
|
10' x 8' |
|
Second Level |
Kitchen |
|
|
11'6'' x 10' |
|
Second Level |
Living Room |
|
|
10'6'' x 10' |
|
Basement |
Laundry Room |
|
|
8' x 4' |
|
Basement |
Utility Room |
|
|
14' x 10' |
|
Basement |
4pc Bathroom |
|
|
Measurements not available |
|
Basement |
Bedroom |
|
|
10'8'' x 9'6'' |
|
Basement |
Bedroom |
|
|
10' x 8'6'' |
|
Basement |
Living Room |
|
|
8' x 9' |
|
Basement |
Kitchen |
|
|
8' x 8' |
|
Main Level |
4pc Bathroom |
|
|
Measurements not available |
|
Main Level |
Primary Bedroom |
|
|
10'8'' x 10'7'' |
|
Main Level |
Bedroom |
|
|
12' x 7'7'' |
|
Main Level |
Kitchen |
|
|
11'6'' x 12' |
|
Main Level |
Living Room |
|
|
14'6'' x 12'9'' |
Utilities
|
Cable
|
Available |
|
Electricity
|
Available |
|
Natural Gas
|
Available |
|
Telephone
|
Available |
|
Sewer
|
Available |
|
Water
|
Available |
https://www.realtor.ca/real-estate/28313275/178-columbia-avenue-castlegar-north-castlegar
