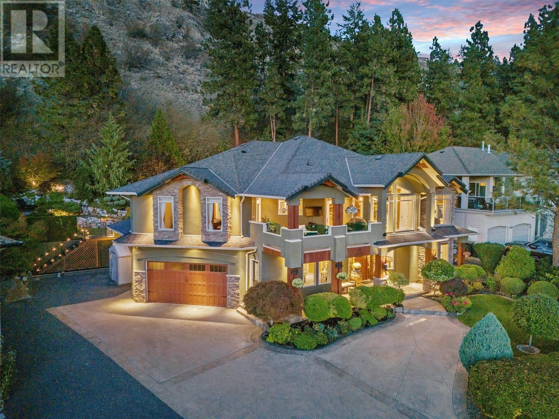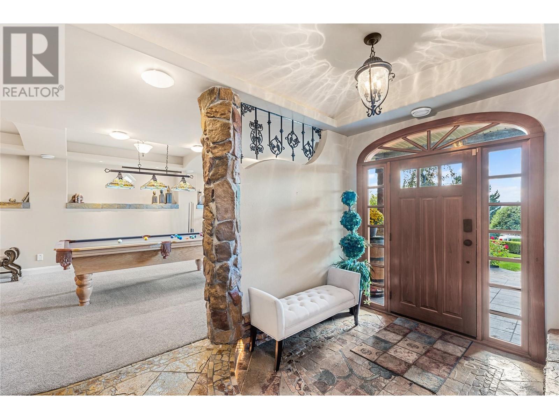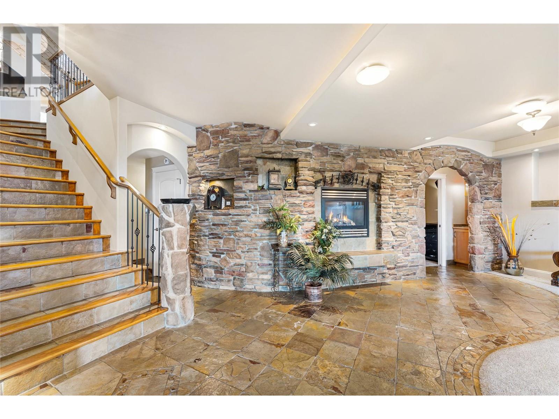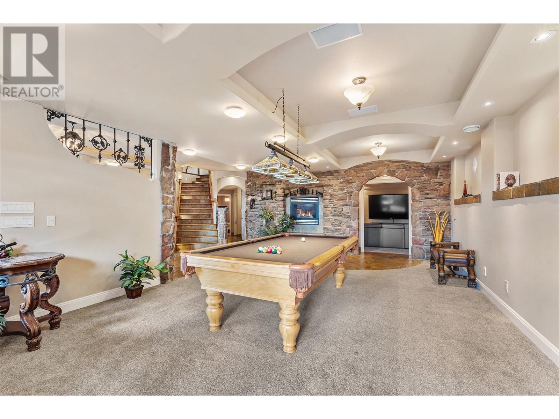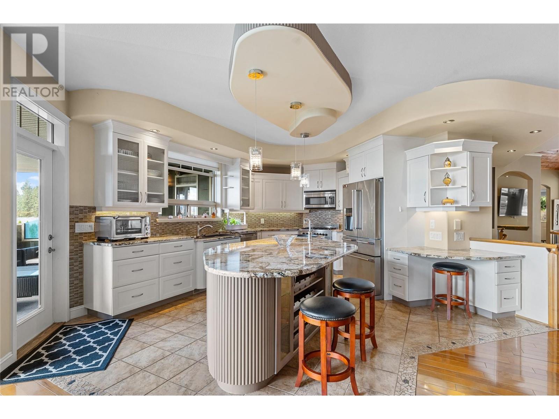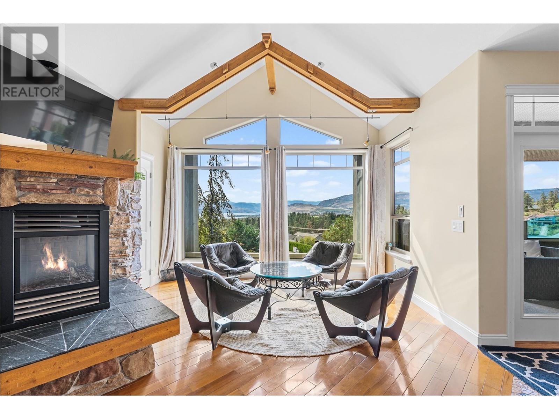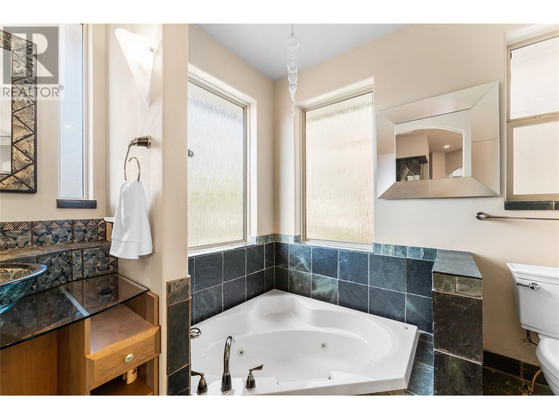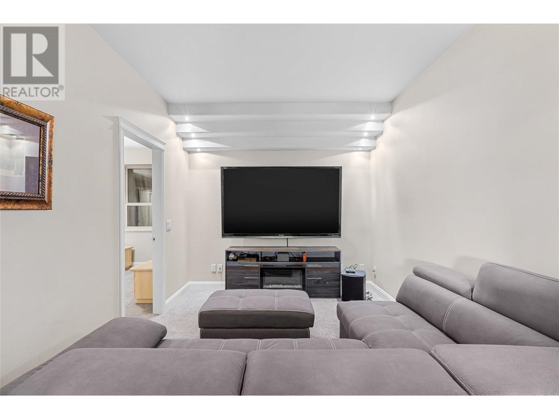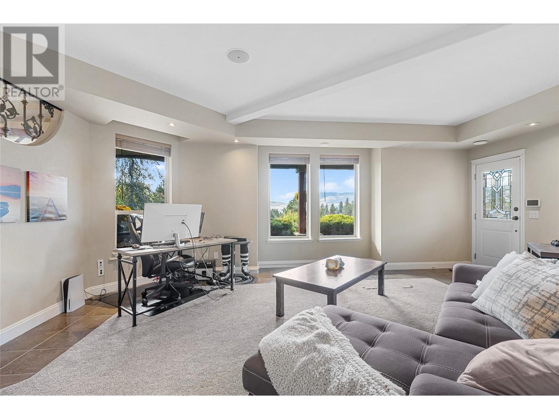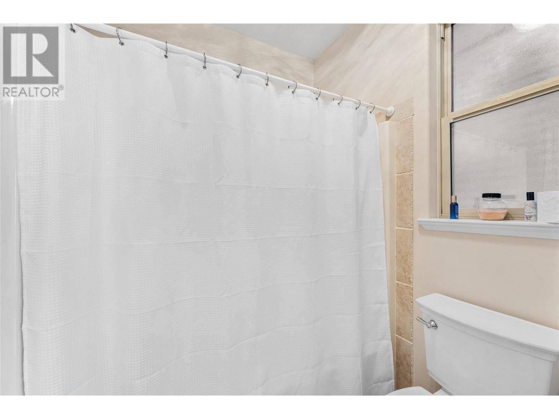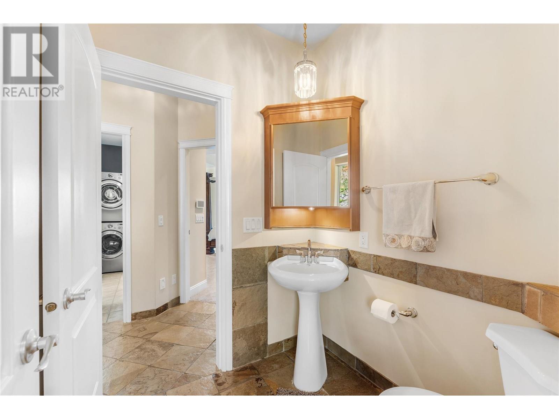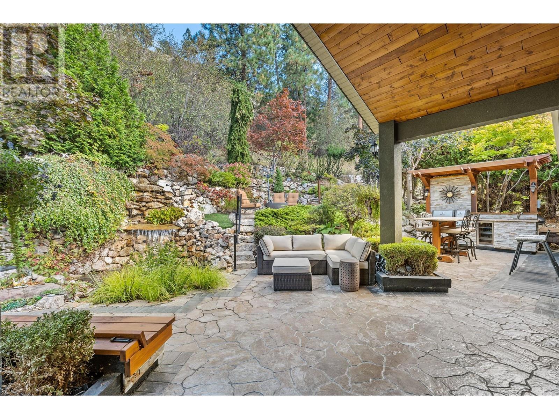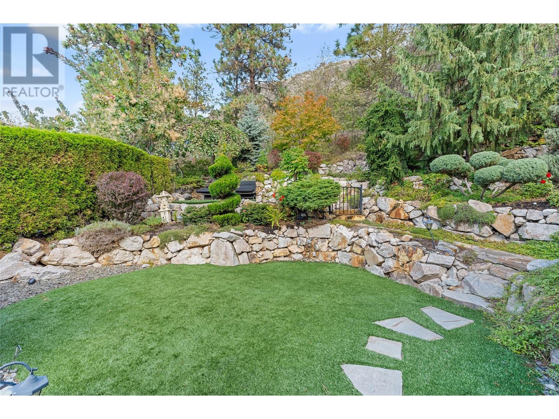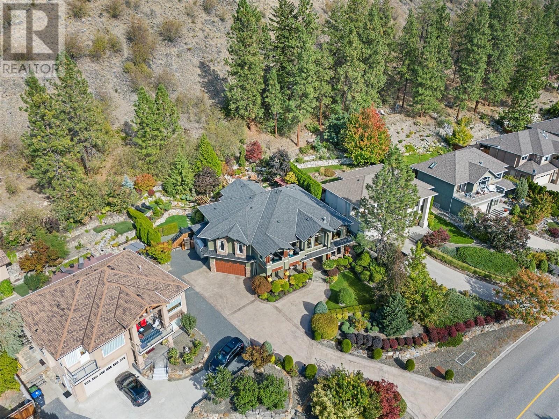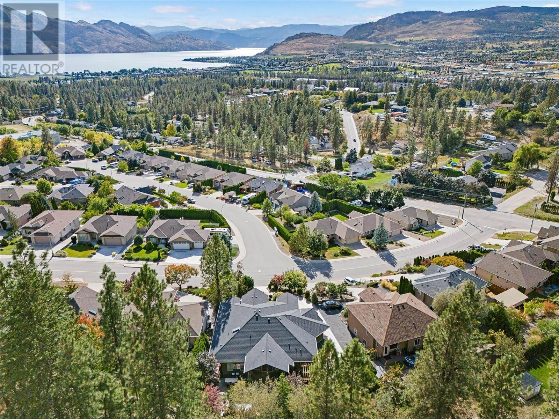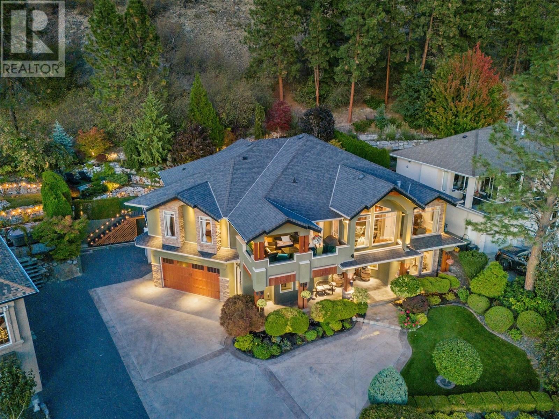6 Bedroom
4 Bathroom
4,342 ft2
Fireplace
Central Air Conditioning
Forced Air, See Remarks
Landscaped, Underground Sprinkler
$1,724,900
Welcome to your private oasis in the heart of Lakeview Heights, just minutes from world-renowned Mission Hill Winery. This stunning 6-bedroom, 4-bathroom retreat offers breathtaking views of Okanagan Lake, soaring vaulted ceilings, a chef’s kitchen, custom bar, and seamless flow to the covered deck and outdoor fireplace — perfect for elegant entertaining or quiet evenings at home. The primary suite feels like a spa retreat with a luxurious 5-piece en-suite, while a separate wing features two bedrooms and an office nook for added privacy. The lower level is made for making memories, with a spacious games room, media room, and two additional bedrooms. Outside, the professionally landscaped backyard is a showstopper — complete with an outdoor kitchen, koi pond, waterfall, and hot tub. There’s an oversized double garage, with space for up to 3 vehicles and ample parking on the driveway. The ground level has space to add a one-bedroom suite if you choose to add one. Priced below BC Assessment, this is an incredible opportunity to own in one of West Kelowna’s most prestigious neighborhoods. (id:60329)
Property Details
|
MLS® Number
|
10348499 |
|
Property Type
|
Single Family |
|
Neigbourhood
|
Lakeview Heights |
|
Amenities Near By
|
Golf Nearby, Schools, Shopping |
|
Community Features
|
Family Oriented |
|
Features
|
Private Setting, Central Island, Jacuzzi Bath-tub, One Balcony |
|
Parking Space Total
|
3 |
|
View Type
|
Lake View, Mountain View, View (panoramic) |
Building
|
Bathroom Total
|
4 |
|
Bedrooms Total
|
6 |
|
Appliances
|
Refrigerator, Dishwasher, Dryer, Range - Gas, Microwave, See Remarks, Washer |
|
Constructed Date
|
2003 |
|
Construction Style Attachment
|
Detached |
|
Cooling Type
|
Central Air Conditioning |
|
Exterior Finish
|
Stone, Stucco |
|
Fire Protection
|
Security System, Smoke Detector Only |
|
Fireplace Fuel
|
Gas |
|
Fireplace Present
|
Yes |
|
Fireplace Type
|
Unknown |
|
Flooring Type
|
Carpeted, Hardwood, Slate, Tile |
|
Half Bath Total
|
1 |
|
Heating Type
|
Forced Air, See Remarks |
|
Roof Material
|
Asphalt Shingle |
|
Roof Style
|
Unknown |
|
Stories Total
|
2 |
|
Size Interior
|
4,342 Ft2 |
|
Type
|
House |
|
Utility Water
|
Municipal Water |
Parking
|
See Remarks
|
|
|
Attached Garage
|
3 |
Land
|
Access Type
|
Easy Access |
|
Acreage
|
No |
|
Land Amenities
|
Golf Nearby, Schools, Shopping |
|
Landscape Features
|
Landscaped, Underground Sprinkler |
|
Sewer
|
Municipal Sewage System |
|
Size Frontage
|
18 Ft |
|
Size Irregular
|
0.27 |
|
Size Total
|
0.27 Ac|under 1 Acre |
|
Size Total Text
|
0.27 Ac|under 1 Acre |
|
Zoning Type
|
Unknown |
Rooms
| Level |
Type |
Length |
Width |
Dimensions |
|
Second Level |
Full Bathroom |
|
|
Measurements not available |
|
Second Level |
Bedroom |
|
|
12'3'' x 7'7'' |
|
Second Level |
Primary Bedroom |
|
|
16'2'' x 16'1'' |
|
Second Level |
Living Room |
|
|
17'6'' x 11'5'' |
|
Second Level |
Laundry Room |
|
|
5'11'' x 10'11'' |
|
Second Level |
Kitchen |
|
|
17'7'' x 17'1'' |
|
Second Level |
Family Room |
|
|
17'5'' x 13'9'' |
|
Second Level |
Dining Room |
|
|
10'2'' x 18'10'' |
|
Second Level |
Bedroom |
|
|
14'8'' x 15'7'' |
|
Second Level |
Bedroom |
|
|
11'3'' x 14'1'' |
|
Second Level |
Other |
|
|
12'2'' x 12' |
|
Second Level |
5pc Ensuite Bath |
|
|
9'9'' x 19'1'' |
|
Second Level |
Partial Bathroom |
|
|
5'9'' x 5'9'' |
|
Main Level |
Media |
|
|
9'9'' x 13'9'' |
|
Main Level |
Den |
|
|
21'10'' x 19'9'' |
|
Main Level |
Laundry Room |
|
|
78'5'' x 7' |
|
Main Level |
Other |
|
|
33'1'' x 34' |
|
Main Level |
Games Room |
|
|
29'10'' x 15'5'' |
|
Main Level |
Bedroom |
|
|
12' x 12'2'' |
|
Main Level |
Bedroom |
|
|
12'10'' x 14'3'' |
|
Main Level |
3pc Bathroom |
|
|
6'5'' x 11'0'' |
https://www.realtor.ca/real-estate/28344469/1778-vineyard-drive-kelowna-lakeview-heights
