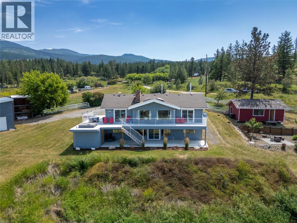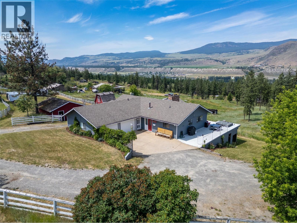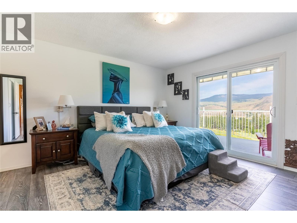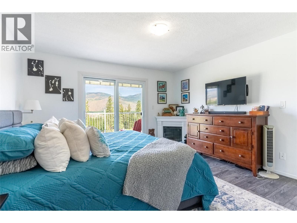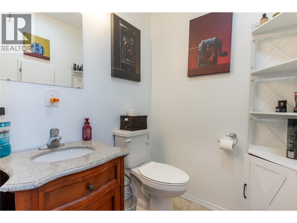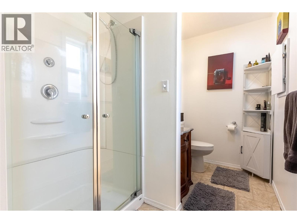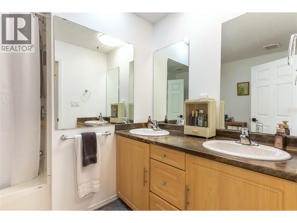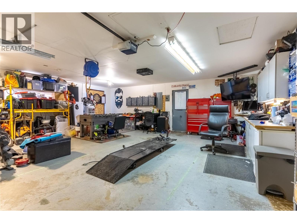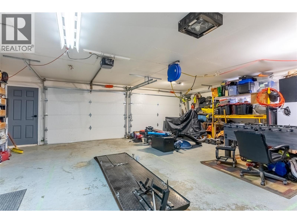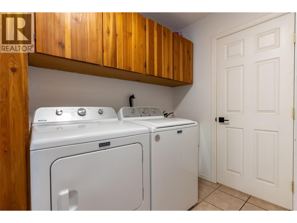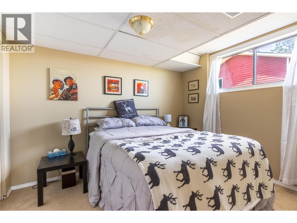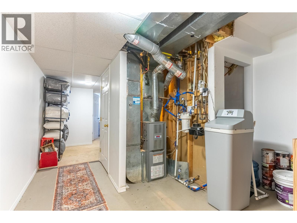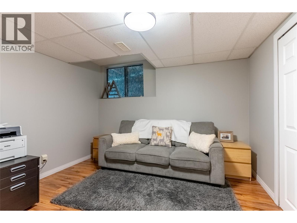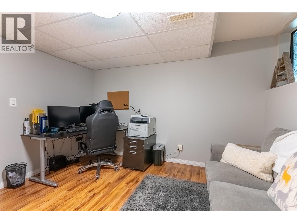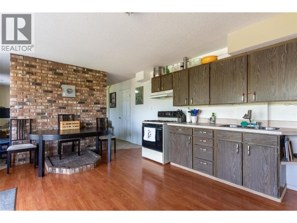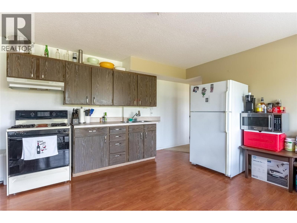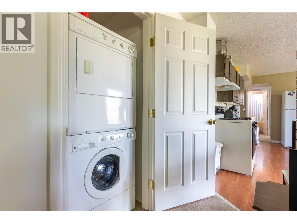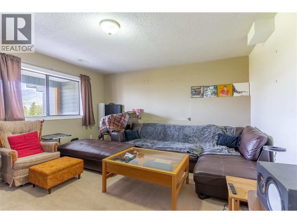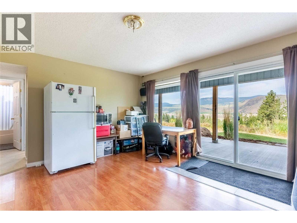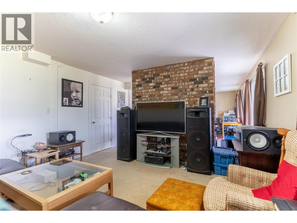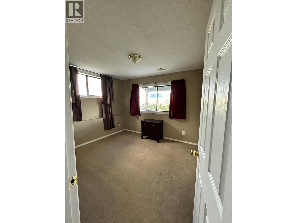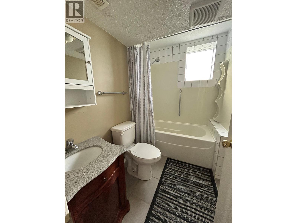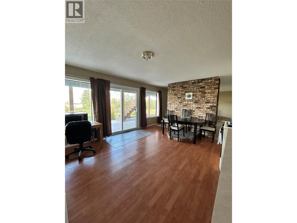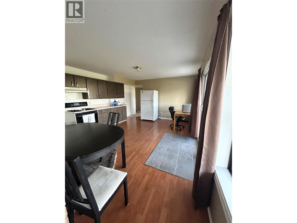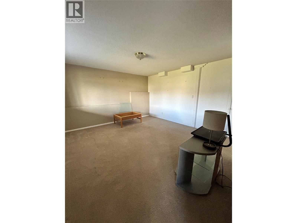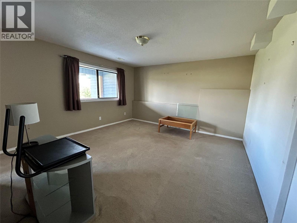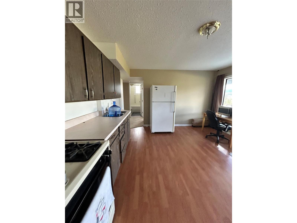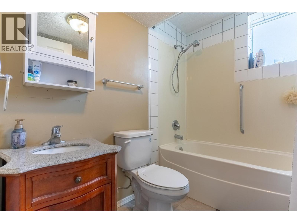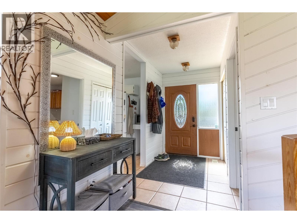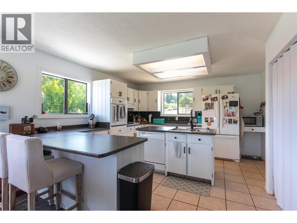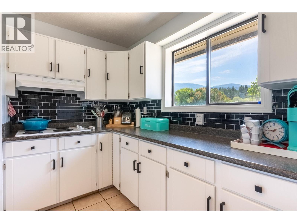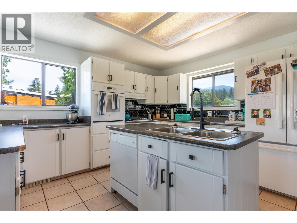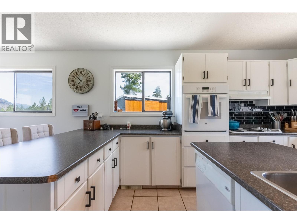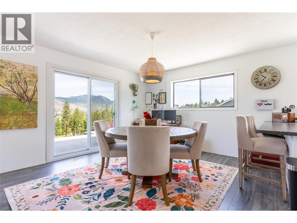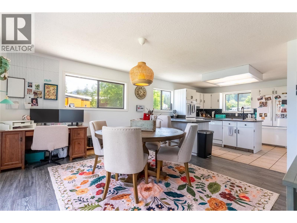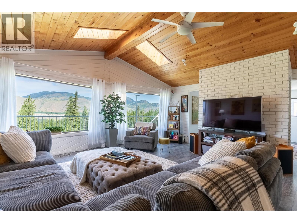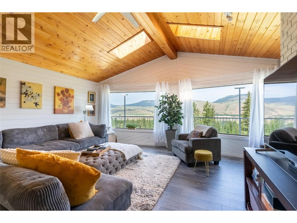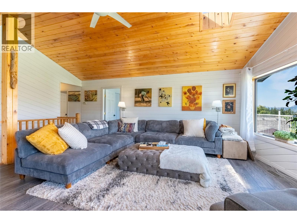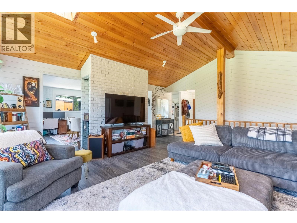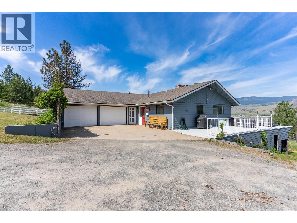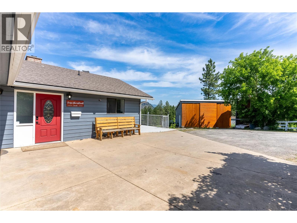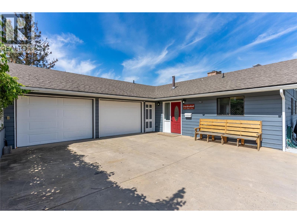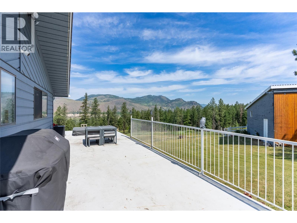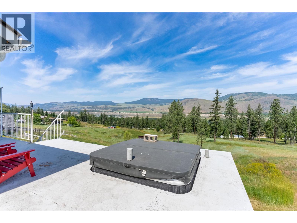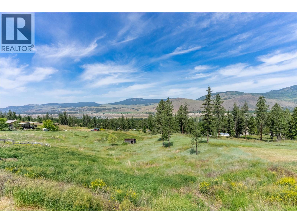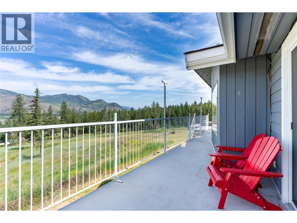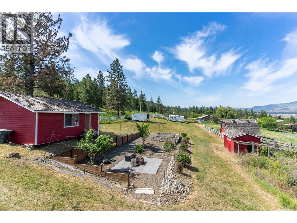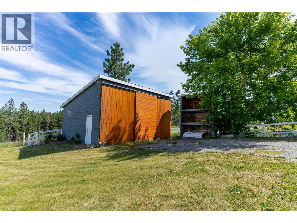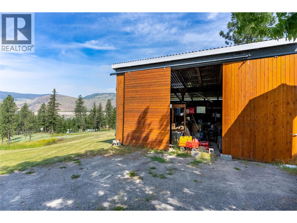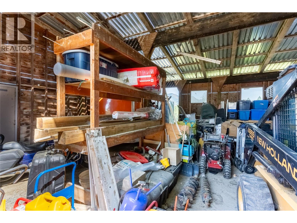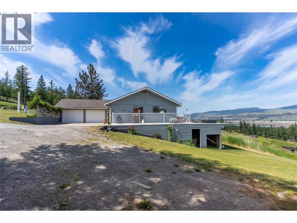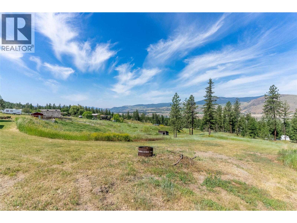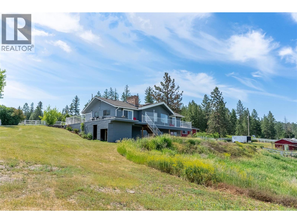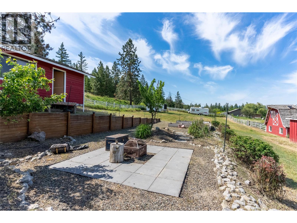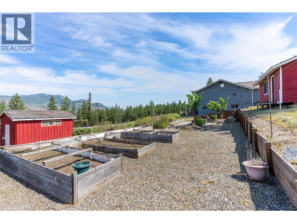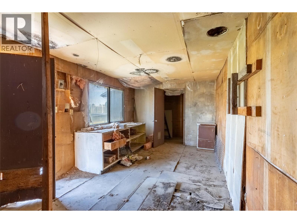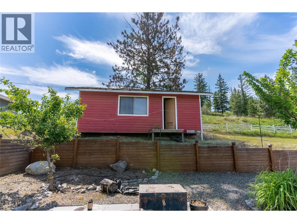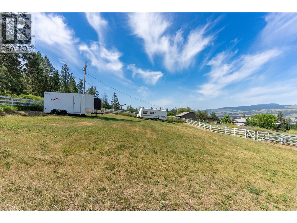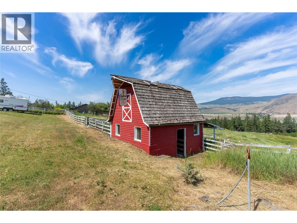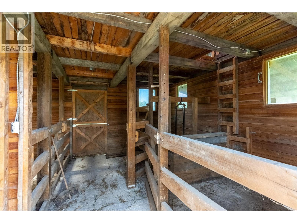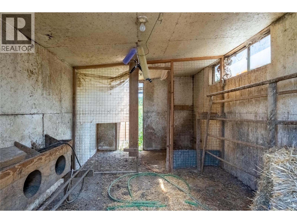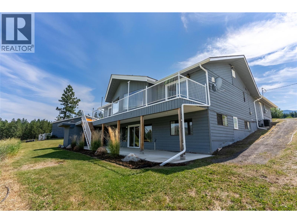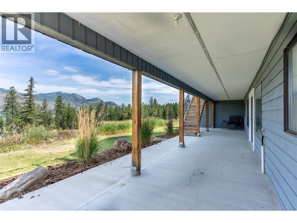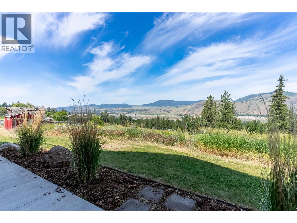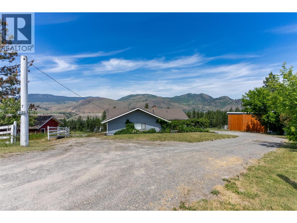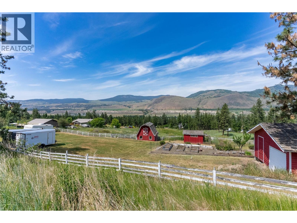4 Bedroom
3 Bathroom
2,396 ft2
Ranch
Fireplace
Central Air Conditioning
Forced Air, See Remarks
Acreage
Landscaped
$1,139,000
Discover the ultimate rural lifestyle on this private 5-acre property in Pritchard—just 25 scenic minutes to Kamloops. Surrounded by mountain and valley views, this 4-bedroom, 3-bathroom home blends space, function, and value. Main floor offers vaulted wood ceilings with skylights, large windows, and an open living/dining area full of natural light. Bright kitchen with ample cupboards, a built-in oven and stovetop, large pantry, and eating bar overlooking the yard. The primary bedroom includes a 3-piece ensuite. The main level also has a full bathroom and walkthrough laundry. Downstairs offers two bedrooms, updated water filtration, furnace, cold storage, and a separate-entry 1-bedroom suite with its own laundry—easily convertible to 2 bedrooms for family or rental use. Outside, enjoy a wrap-around deck with hot tub and a concrete patio. Heated 25x25 garage, Updated 200-amp electrical, The land is fenced and cross-fenced, ideal for animals or future plans. It includes a 2-stall barn with concrete base and hay loft, chicken coop, and large equipment shed—perfect for an RV, quads, boat, or tractor. There’s also a fully fenced front section ideal for pasture or a garden. On the side yard, raised garden beds and a cozy campfire area make the perfect gathering space under the stars. Whether you’re looking for a quiet retreat, room for animals, or multi-generational living, this one-of-a-kind acreage has it all. Don’t miss your chance to call it home. (id:60329)
Property Details
|
MLS® Number
|
10352160 |
|
Property Type
|
Single Family |
|
Neigbourhood
|
Pritchard |
|
Community Features
|
Rural Setting |
|
Features
|
Private Setting |
|
Parking Space Total
|
2 |
Building
|
Bathroom Total
|
3 |
|
Bedrooms Total
|
4 |
|
Architectural Style
|
Ranch |
|
Basement Type
|
Full |
|
Constructed Date
|
1983 |
|
Construction Style Attachment
|
Detached |
|
Cooling Type
|
Central Air Conditioning |
|
Exterior Finish
|
Cedar Siding |
|
Fireplace Fuel
|
Wood |
|
Fireplace Present
|
Yes |
|
Fireplace Type
|
Conventional |
|
Flooring Type
|
Carpeted, Mixed Flooring |
|
Heating Type
|
Forced Air, See Remarks |
|
Roof Material
|
Asphalt Shingle |
|
Roof Style
|
Unknown |
|
Stories Total
|
2 |
|
Size Interior
|
2,396 Ft2 |
|
Type
|
House |
|
Utility Water
|
Co-operative Well |
Parking
|
Additional Parking
|
|
|
Attached Garage
|
2 |
|
R V
|
|
Land
|
Acreage
|
Yes |
|
Fence Type
|
Fence |
|
Landscape Features
|
Landscaped |
|
Size Irregular
|
5.01 |
|
Size Total
|
5.01 Ac|5 - 10 Acres |
|
Size Total Text
|
5.01 Ac|5 - 10 Acres |
|
Zoning Type
|
Unknown |
Rooms
| Level |
Type |
Length |
Width |
Dimensions |
|
Basement |
Bedroom |
|
|
12'8'' x 11'0'' |
|
Basement |
Bedroom |
|
|
11'1'' x 9'1'' |
|
Basement |
Utility Room |
|
|
20'3'' x 10'9'' |
|
Basement |
Bedroom |
|
|
11'2'' x 9'9'' |
|
Basement |
Living Room |
|
|
16'4'' x 13'4'' |
|
Basement |
Kitchen |
|
|
16'6'' x 13'7'' |
|
Basement |
4pc Bathroom |
|
|
Measurements not available |
|
Main Level |
Laundry Room |
|
|
10'0'' x 8'2'' |
|
Main Level |
Primary Bedroom |
|
|
13'0'' x 13'2'' |
|
Main Level |
Living Room |
|
|
19'3'' x 21'5'' |
|
Main Level |
Kitchen |
|
|
13'5'' x 13'10'' |
|
Main Level |
Dining Room |
|
|
13'5'' x 10'11'' |
|
Main Level |
3pc Ensuite Bath |
|
|
Measurements not available |
|
Main Level |
5pc Bathroom |
|
|
Measurements not available |
https://www.realtor.ca/real-estate/28466074/1777-laveau-road-pritchard-pritchard
