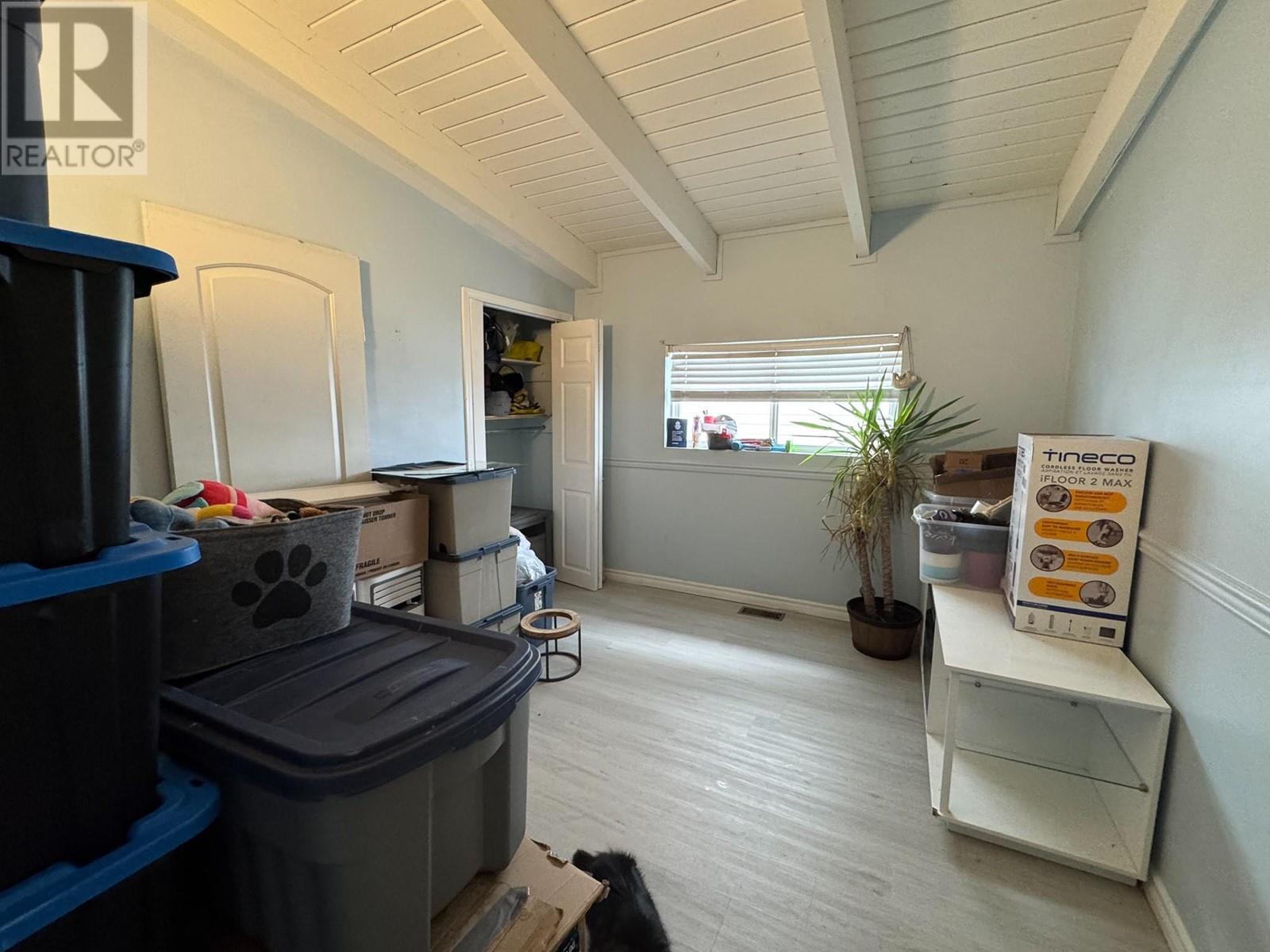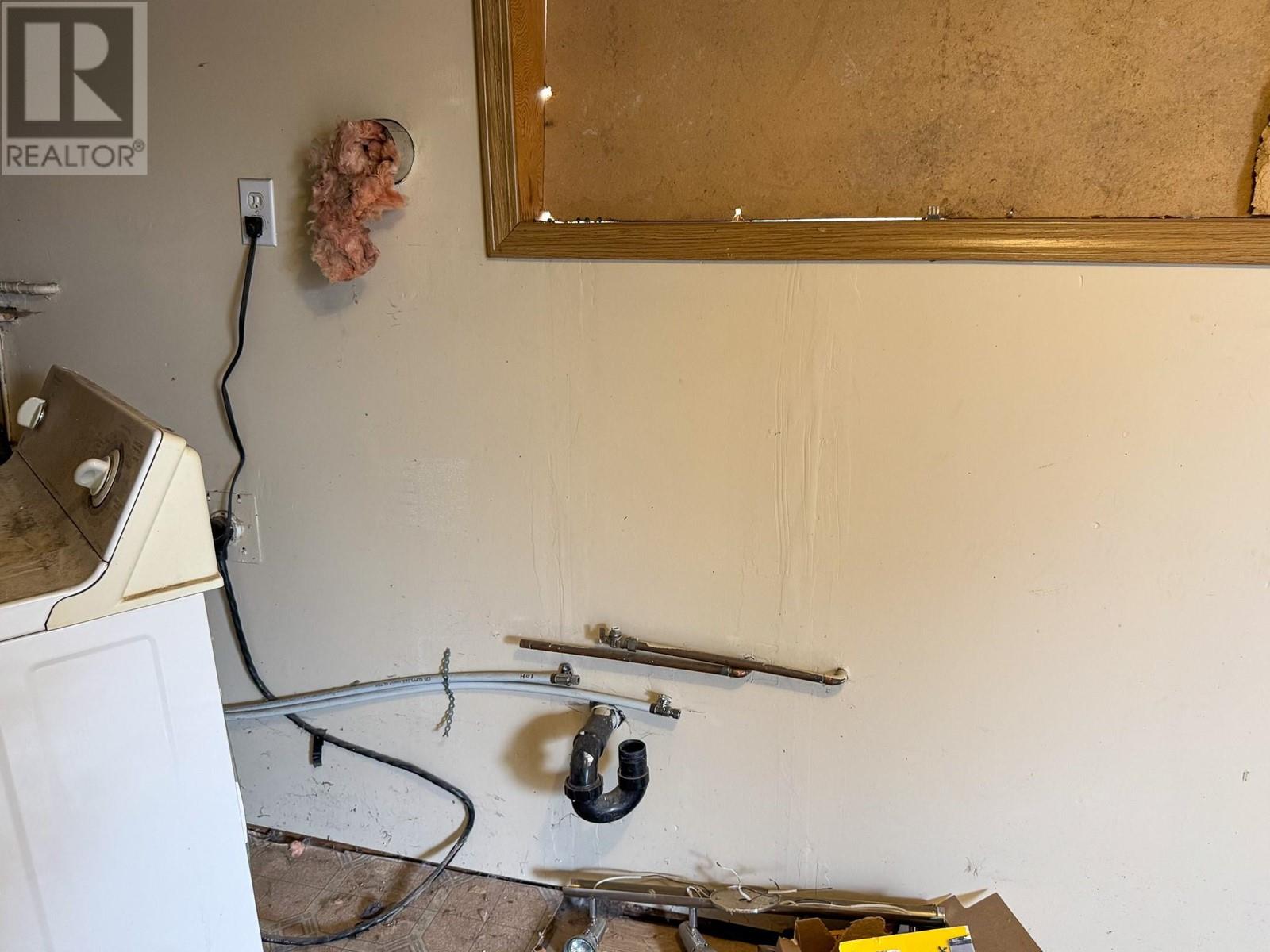5 Bedroom
3 Bathroom
2,967 ft2
Split Level Entry
Fireplace
Forced Air
$449,000
Welcome to a new opportunity that's filled with the P word - potential. Upstairs has been tastefully updated with vaulted ceilings, a large open plan on the front half of the house, with 3 generously sized bedrooms and 2 bathrooms. The primary offers a lot of living space with a full ensuite bathroom. New roof in 2023! Upstairs also has access to a detached shop, and roof top patio for taking in the Merritt sights. Downstairs you'll find the sweat equity waiting for you with the potential for multi-generational living or an income suite. 2, possibly 3 bedrooms, a bathroom, and hook ups for a kitchen complete with separate entrance into the basement with private side yard makes this an enticing investment opportunity. Property is a corner lot with a laneway which adds to the intrigue on a 6000 sqft lot. Upstairs is currently tenanted for $1990/month plus utilities so 24-48 hours notice is required. For more information or to book a showing contact the listing agent, Jared Thomas. (id:60329)
Property Details
|
MLS® Number
|
10345266 |
|
Property Type
|
Single Family |
|
Neigbourhood
|
Merritt |
|
Amenities Near By
|
Shopping |
Building
|
Bathroom Total
|
3 |
|
Bedrooms Total
|
5 |
|
Appliances
|
Range, Refrigerator, Dishwasher, Washer & Dryer |
|
Architectural Style
|
Split Level Entry |
|
Basement Type
|
Full |
|
Constructed Date
|
1961 |
|
Construction Style Attachment
|
Detached |
|
Construction Style Split Level
|
Other |
|
Exterior Finish
|
Vinyl Siding, Other |
|
Fireplace Fuel
|
Wood |
|
Fireplace Present
|
Yes |
|
Fireplace Type
|
Conventional |
|
Flooring Type
|
Laminate |
|
Heating Type
|
Forced Air |
|
Roof Material
|
Asphalt Shingle |
|
Roof Style
|
Unknown |
|
Stories Total
|
2 |
|
Size Interior
|
2,967 Ft2 |
|
Type
|
House |
|
Utility Water
|
Municipal Water |
Land
|
Access Type
|
Easy Access |
|
Acreage
|
No |
|
Land Amenities
|
Shopping |
|
Sewer
|
Municipal Sewage System |
|
Size Irregular
|
0.14 |
|
Size Total
|
0.14 Ac|under 1 Acre |
|
Size Total Text
|
0.14 Ac|under 1 Acre |
|
Zoning Type
|
Unknown |
Rooms
| Level |
Type |
Length |
Width |
Dimensions |
|
Basement |
Storage |
|
|
15'3'' x 7'0'' |
|
Basement |
Hobby Room |
|
|
5'10'' x 15'10'' |
|
Basement |
Utility Room |
|
|
28'0'' x 13'0'' |
|
Basement |
Recreation Room |
|
|
21'4'' x 15'5'' |
|
Basement |
Bedroom |
|
|
11'8'' x 15'4'' |
|
Basement |
Bedroom |
|
|
11'6'' x 12'10'' |
|
Basement |
3pc Bathroom |
|
|
Measurements not available |
|
Main Level |
Bedroom |
|
|
11'0'' x 11'11'' |
|
Main Level |
Bedroom |
|
|
11'10'' x 9'10'' |
|
Main Level |
Primary Bedroom |
|
|
14'6'' x 13'5'' |
|
Main Level |
Kitchen |
|
|
16'0'' x 30'0'' |
|
Main Level |
Living Room |
|
|
16'0'' x 19'3'' |
|
Main Level |
4pc Bathroom |
|
|
Measurements not available |
|
Main Level |
4pc Ensuite Bath |
|
|
Measurements not available |
https://www.realtor.ca/real-estate/28224829/1776-orme-street-merritt-merritt
































