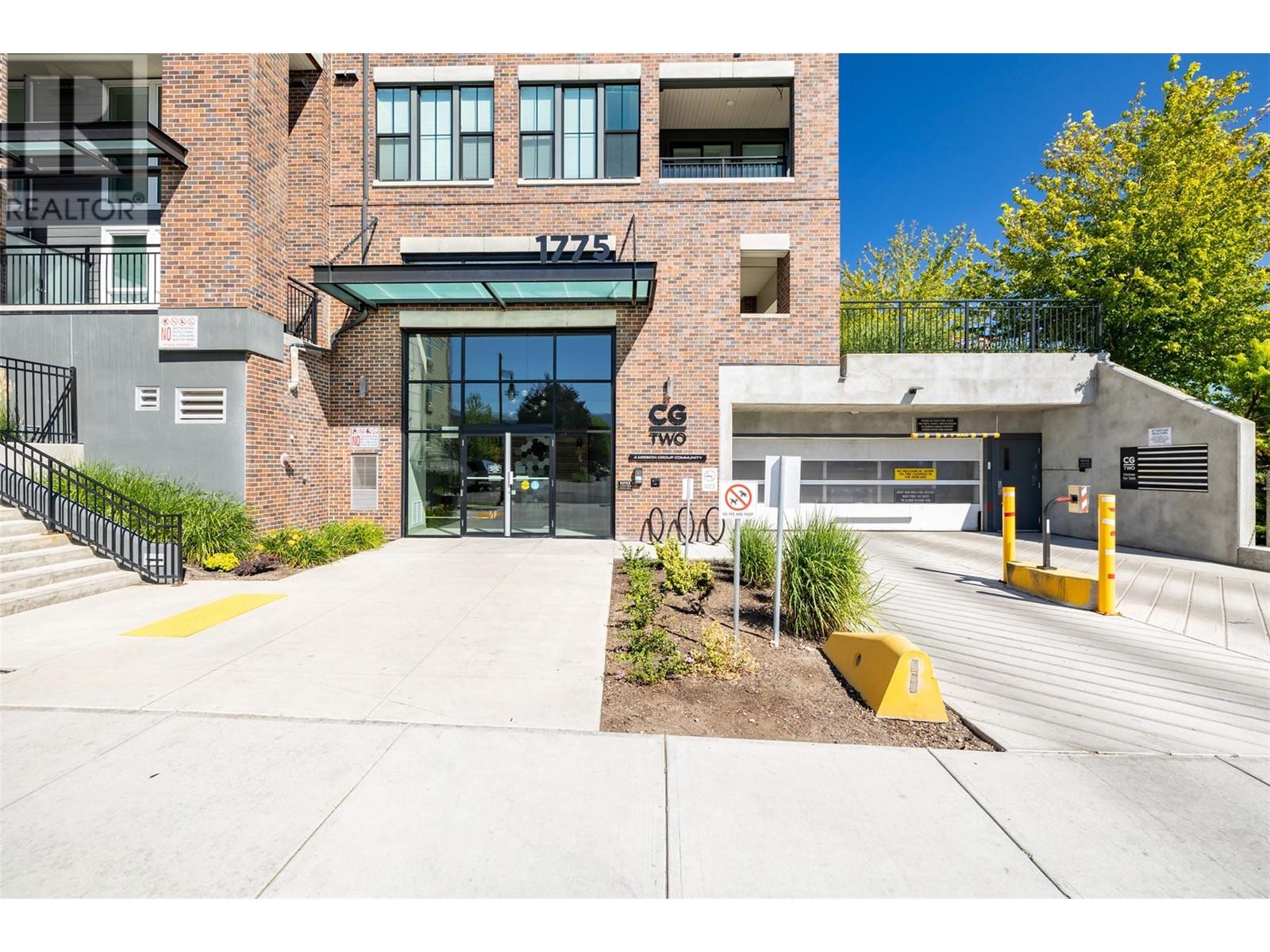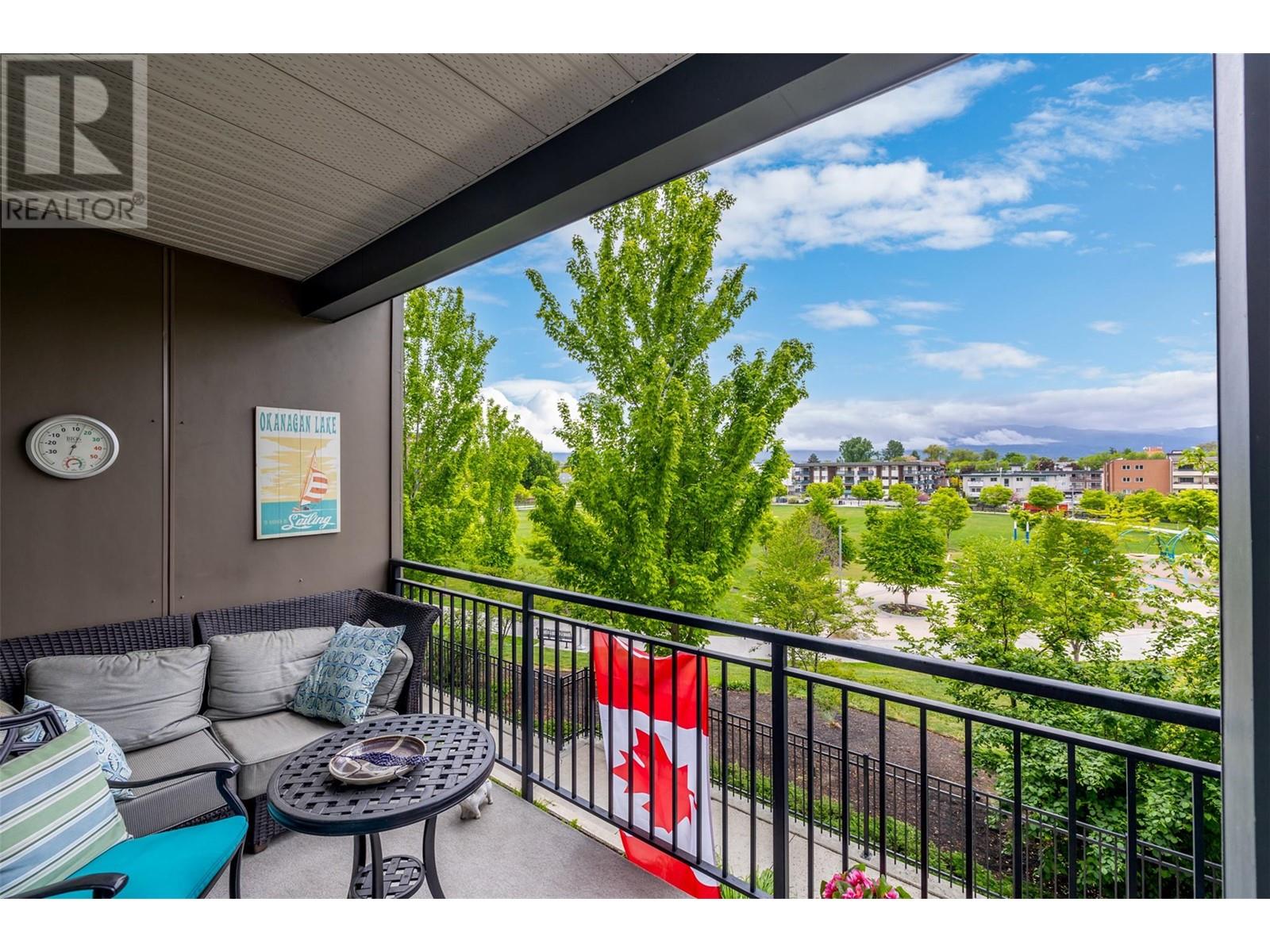1775 Chapman Place Unit# 227 Kelowna, British Columbia V1Y 0G3
$399,900Maintenance, Reserve Fund Contributions, Insurance, Ground Maintenance, Property Management, Sewer, Waste Removal, Water
$231.17 Monthly
Maintenance, Reserve Fund Contributions, Insurance, Ground Maintenance, Property Management, Sewer, Waste Removal, Water
$231.17 MonthlyThe perfect quiet park-side condo with parking! Located in highly desirable Central Green Two, this bright south facing one bedroom home overlooks beautiful Rowcliffe Park and is just steps from Kelowna's downtown core. The kitchen is fully equipped with quartz countertops, Whirlpool appliances and a stainless Panasonic refrigerator giving the home a sleek and modern feel. Step outside to your spacious covered balcony that extends the entire width of the condo providing plenty of outdoor living space. This home features one secure parking stall in the secure underground parking lot plus a storage locker located inside a locked area not visible to passersby. Shopping, dining, groceries, beaches, and schools are all within a block or two, and Kelowna General Hospital is just a 5 minute drive. Rowcliffe Park is attached to a small dog park & also has a community garden for those with a green thumb. This is a truly unique spot to live amongst lush greenery in a peaceful environment with close proximity to necessary amenities. Long term rentals permitted. Pets permitted—2 dogs or 2 cats or 1 of each with no size restrictions. Measurements taken from iguide. (id:60329)
Property Details
| MLS® Number | 10347223 |
| Property Type | Single Family |
| Neigbourhood | Kelowna South |
| Community Name | Central Green |
| Community Features | Rentals Allowed |
| Features | One Balcony |
| Parking Space Total | 1 |
| Storage Type | Storage, Locker |
Building
| Bathroom Total | 1 |
| Bedrooms Total | 1 |
| Appliances | Refrigerator, Dishwasher, Range - Electric, Microwave, Hood Fan |
| Architectural Style | Bungalow |
| Constructed Date | 2018 |
| Cooling Type | See Remarks, Wall Unit |
| Exterior Finish | Brick, Other |
| Flooring Type | Vinyl |
| Heating Fuel | Electric |
| Heating Type | Other |
| Stories Total | 1 |
| Size Interior | 559 Ft2 |
| Type | Apartment |
| Utility Water | Municipal Water |
Parking
| Underground |
Land
| Acreage | No |
| Sewer | Municipal Sewage System |
| Size Total Text | Under 1 Acre |
| Zoning Type | Unknown |
Rooms
| Level | Type | Length | Width | Dimensions |
|---|---|---|---|---|
| Main Level | 4pc Bathroom | 9'0'' x 5'0'' | ||
| Main Level | Primary Bedroom | 10'0'' x 10'0'' | ||
| Main Level | Kitchen | 13'0'' x 13'0'' | ||
| Main Level | Great Room | 13'0'' x 10'0'' |
https://www.realtor.ca/real-estate/28311677/1775-chapman-place-unit-227-kelowna-kelowna-south
Contact Us
Contact us for more information




































