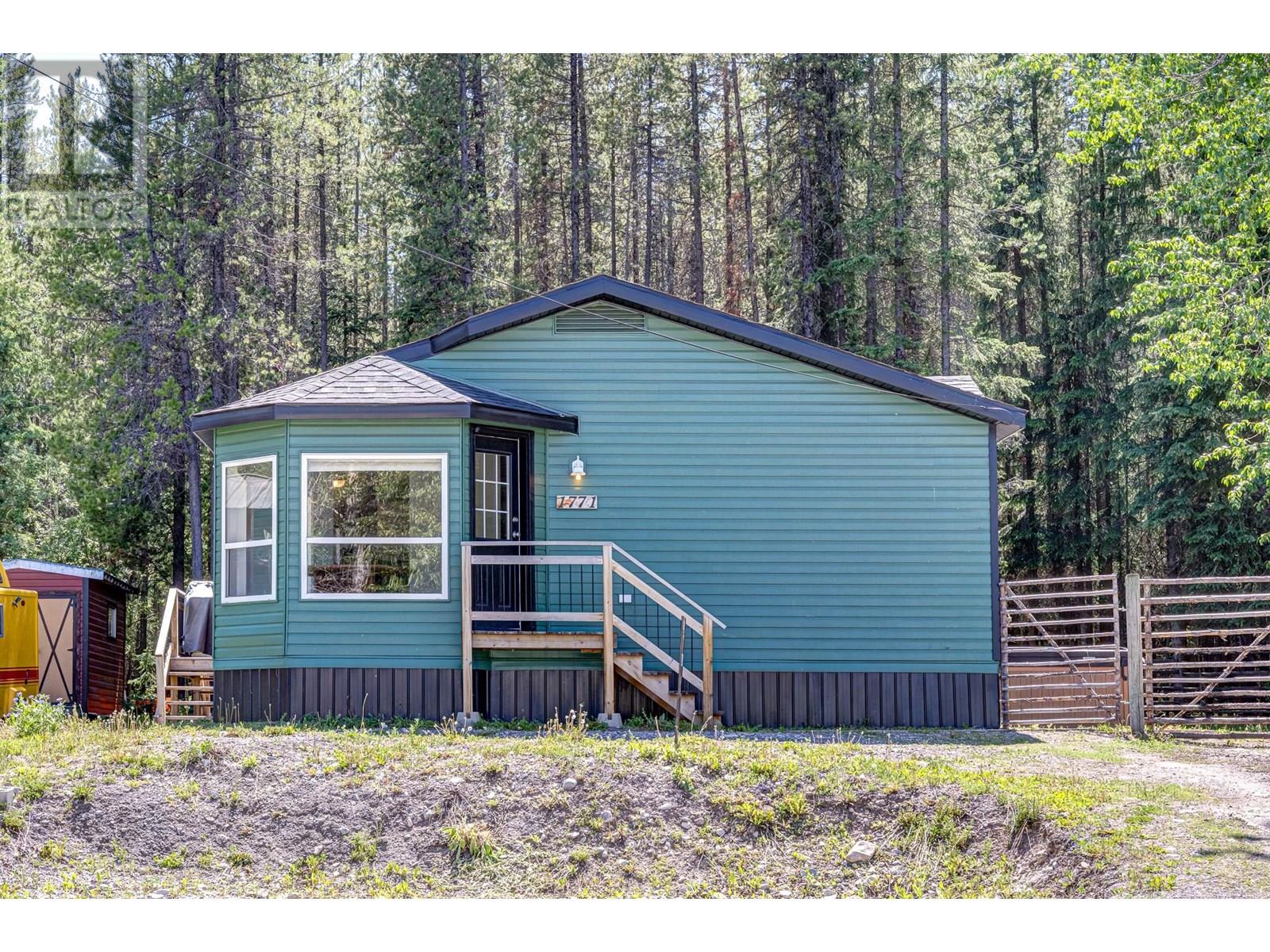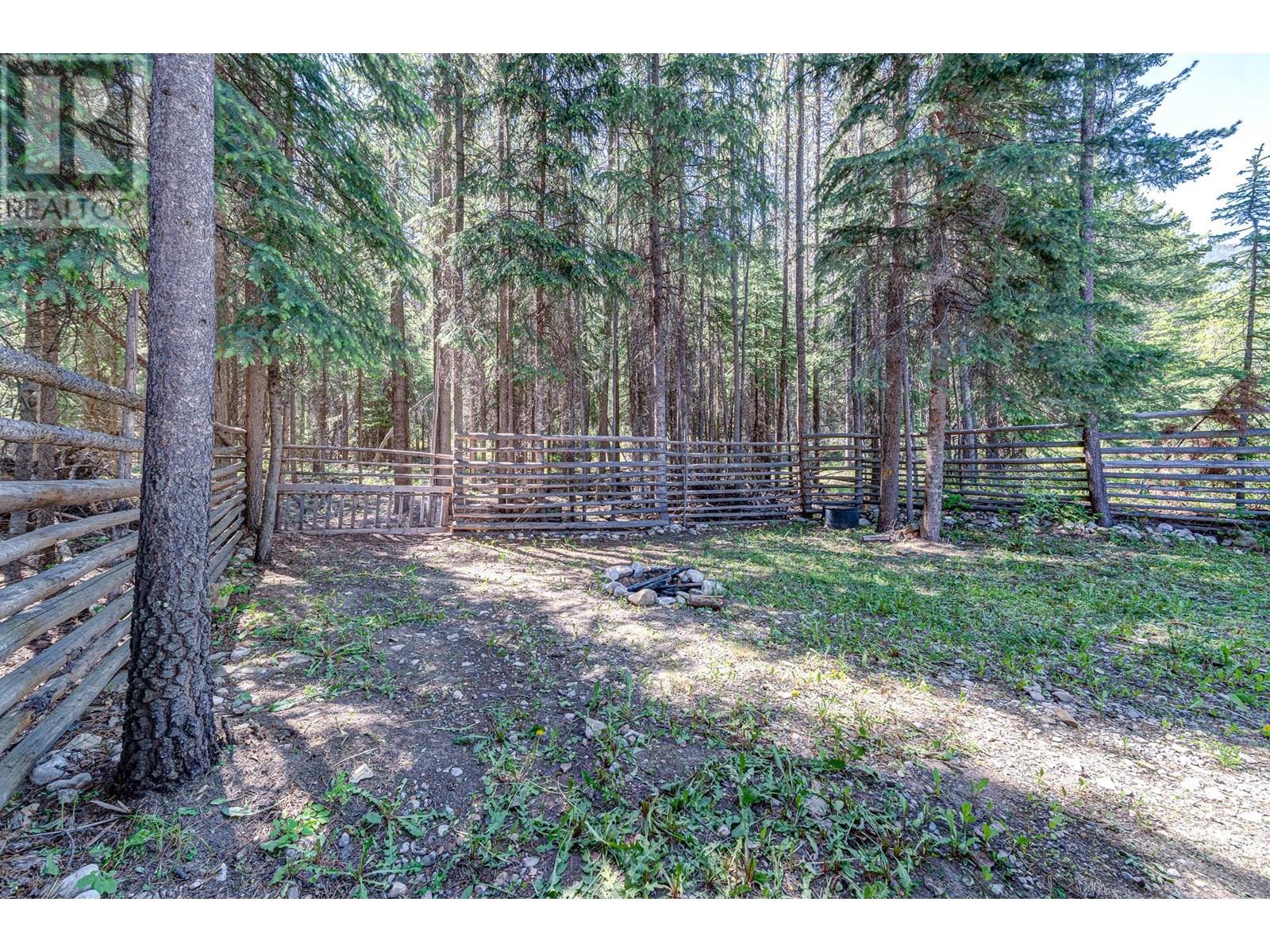3 Bedroom
2 Bathroom
1,484 ft2
Forced Air, See Remarks
$385,000
Tucked just steps from Elkford’s legendary Boivin cross-country trails and the Wapiti ski hill, this charming home offers the perfect blend of comfort and adventure. The spacious kitchen flows into a bright dining area and welcoming living room—an ideal layout for entertaining friends and family. You'll find two generously sized bedrooms plus an enormous primary suite, giving everyone their own space to relax. A large utility/laundry room offers convenience and leads directly to the backyard, where nature becomes an extension of your living space. Fire up the BBQ on your deck, soak in the Sundance hot tub, and take in the peaceful surroundings. Bonus features include a roomy storage shed, ample parking, and a quiet location that feels tucked away but is still close to all the action. Whether you’re buying your first home or downsizing without compromise—this one’s worth a look. Reach out to your favourite REALTOR® and book your showing today! (id:60329)
Property Details
|
MLS® Number
|
10351688 |
|
Property Type
|
Single Family |
|
Neigbourhood
|
Elkford |
|
Amenities Near By
|
Recreation, Ski Area |
|
Community Features
|
Family Oriented, Rural Setting |
|
Features
|
Private Setting |
|
View Type
|
Mountain View |
Building
|
Bathroom Total
|
2 |
|
Bedrooms Total
|
3 |
|
Appliances
|
Range, Refrigerator, Dishwasher, Dryer, Washer |
|
Constructed Date
|
2000 |
|
Exterior Finish
|
Vinyl Siding |
|
Flooring Type
|
Laminate, Linoleum |
|
Heating Type
|
Forced Air, See Remarks |
|
Roof Material
|
Asphalt Shingle |
|
Roof Style
|
Unknown |
|
Stories Total
|
1 |
|
Size Interior
|
1,484 Ft2 |
|
Type
|
Manufactured Home |
|
Utility Water
|
Municipal Water |
Parking
Land
|
Acreage
|
No |
|
Current Use
|
Other |
|
Land Amenities
|
Recreation, Ski Area |
|
Sewer
|
Municipal Sewage System |
|
Size Irregular
|
0.15 |
|
Size Total
|
0.15 Ac|under 1 Acre |
|
Size Total Text
|
0.15 Ac|under 1 Acre |
|
Zoning Type
|
Unknown |
Rooms
| Level |
Type |
Length |
Width |
Dimensions |
|
Main Level |
Bedroom |
|
|
13'1'' x 8'3'' |
|
Main Level |
4pc Ensuite Bath |
|
|
Measurements not available |
|
Main Level |
Laundry Room |
|
|
9'7'' x 9'0'' |
|
Main Level |
Primary Bedroom |
|
|
12'10'' x 16'5'' |
|
Main Level |
4pc Bathroom |
|
|
Measurements not available |
|
Main Level |
Foyer |
|
|
10'3'' x 4'0'' |
|
Main Level |
Bedroom |
|
|
9'8'' x 10'2'' |
|
Main Level |
Kitchen |
|
|
11'0'' x 13'0'' |
|
Main Level |
Living Room |
|
|
14'5'' x 16'0'' |
|
Main Level |
Dining Room |
|
|
10'2'' x 13'3'' |
https://www.realtor.ca/real-estate/28447747/1771-niagara-crescent-elkford-elkford











































