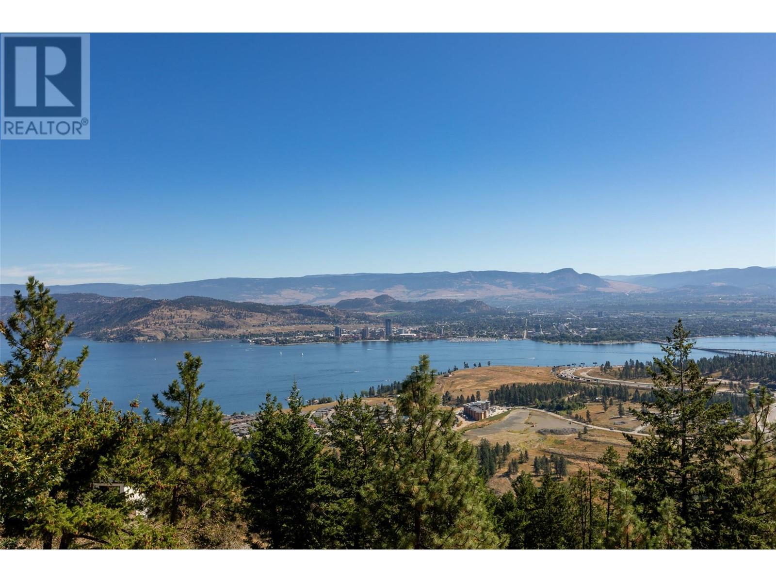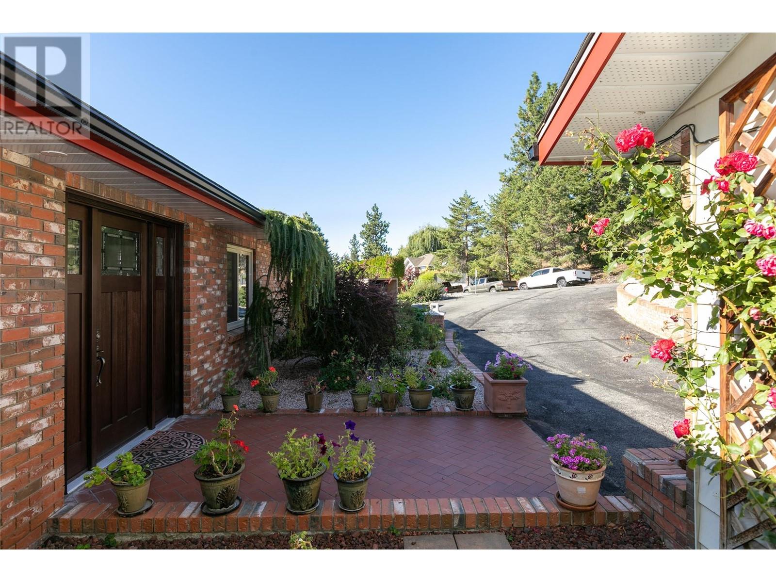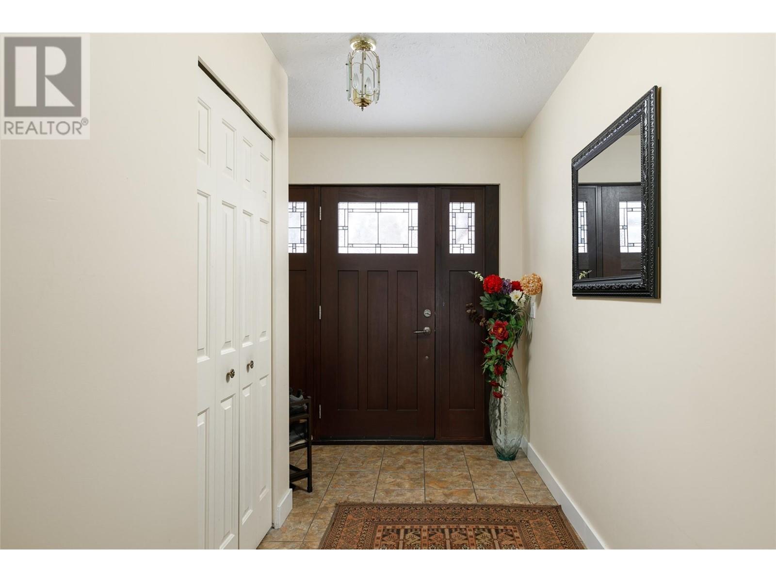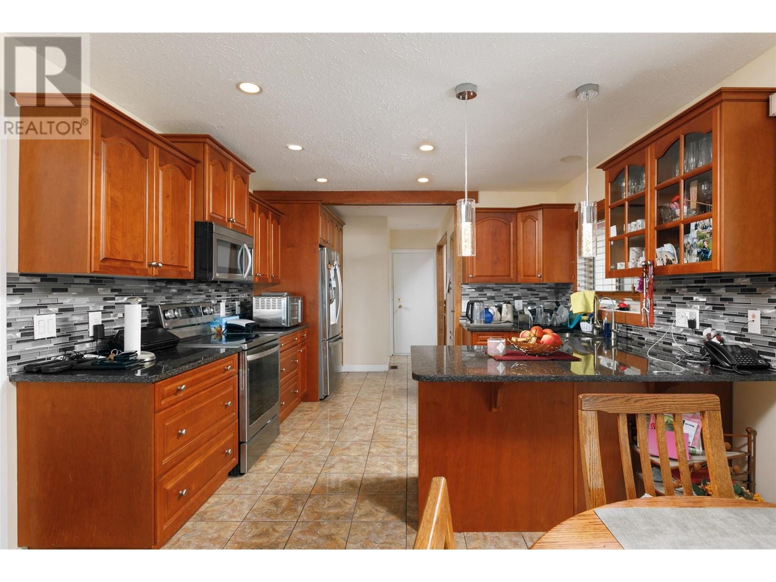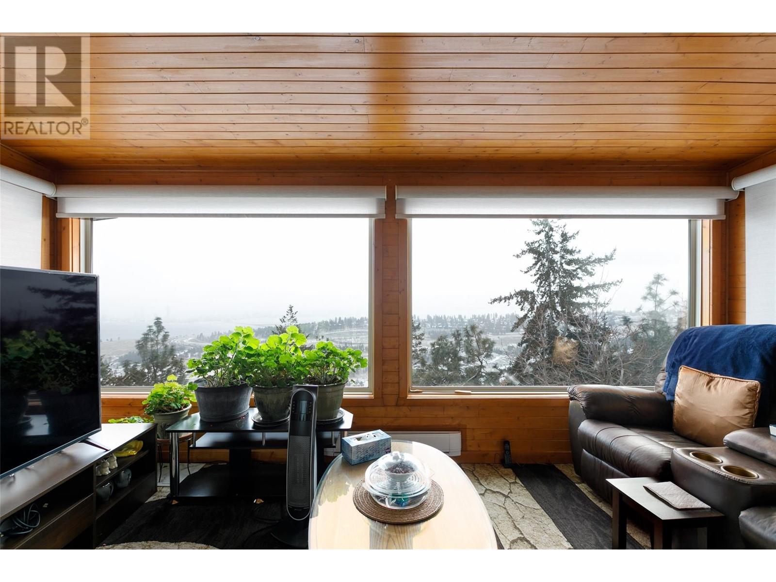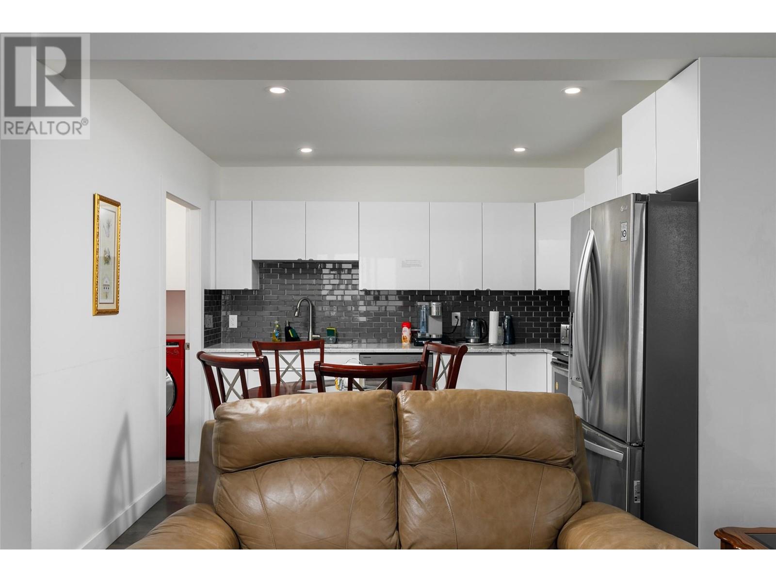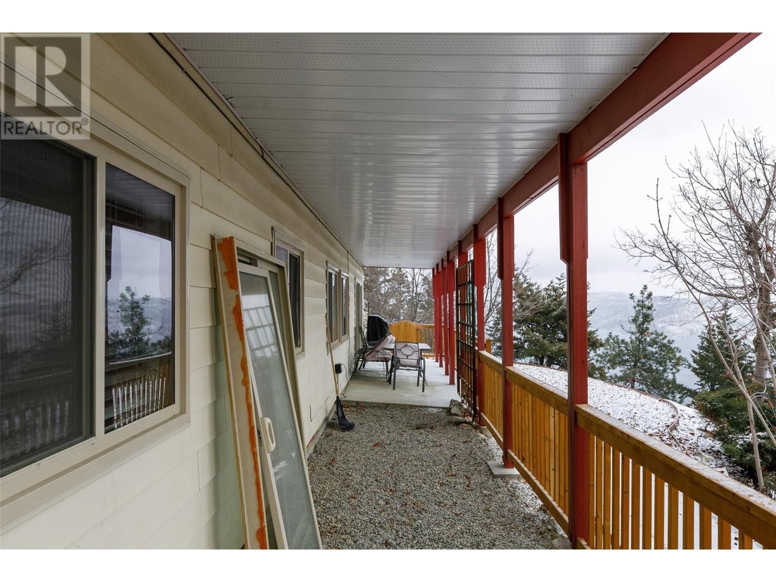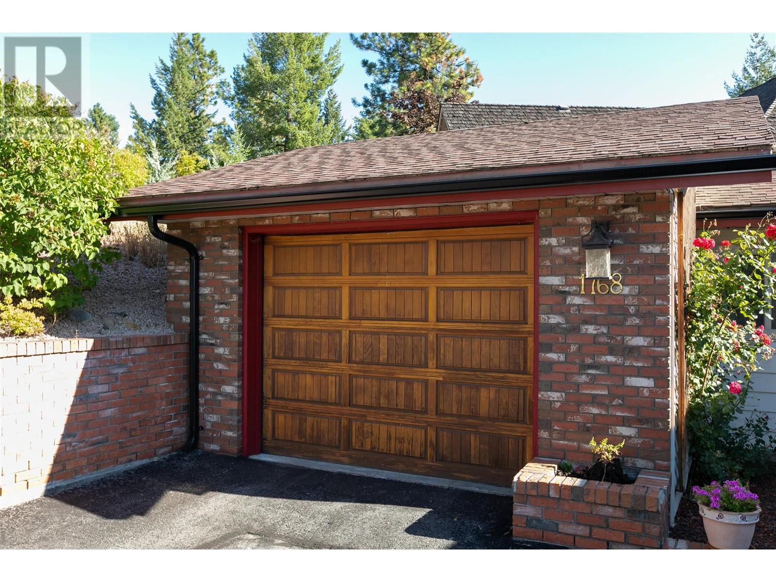5 Bedroom
4 Bathroom
4,072 ft2
Ranch
Fireplace
Central Air Conditioning
Forced Air, See Remarks
Landscaped, Underground Sprinkler
$1,499,900
This stunning lake-view rancher on a large private lot is located on popular Keloka Drive in the heart of West Kelowna Estates, just a short walk from hiking, biking, and Rose Valley Elementary school with massive lake, valley, city, and mountain views from every part of the house. Extensive updating includes kitchen w/ SS appliances and granite countertops & hardwood & tile flooring, roof, sewer, furnace, AC unit, hot water tank, UV filter for the water system, windows, bathrooms, and so on. Multiple decks, patios & sunroom for enjoying the views and the weather all year round! Extras include a garage + heated workshop, a new linear gas fireplace, and a legal 2-bedroom short-term or long-term rental suite boasting a separate entrance, laundry, and outdoor living space. Additional features of this fantastic home include a spacious 4 PCE ensuite with two sinks and heated flooring, rec & exercise rooms, dual-zoned heating, and more! Don't miss out on this great opportunity! (id:60329)
Property Details
|
MLS® Number
|
10334658 |
|
Property Type
|
Single Family |
|
Neigbourhood
|
West Kelowna Estates |
|
Amenities Near By
|
Park, Recreation, Schools, Shopping |
|
Community Features
|
Rentals Allowed |
|
Features
|
Two Balconies |
|
Parking Space Total
|
5 |
|
View Type
|
Unknown, City View, Lake View, Mountain View, Valley View, View (panoramic) |
Building
|
Bathroom Total
|
4 |
|
Bedrooms Total
|
5 |
|
Appliances
|
Refrigerator, Dishwasher, Dryer, Range - Electric, Microwave, Washer |
|
Architectural Style
|
Ranch |
|
Basement Type
|
Full |
|
Constructed Date
|
1978 |
|
Construction Style Attachment
|
Detached |
|
Cooling Type
|
Central Air Conditioning |
|
Exterior Finish
|
Aluminum, Brick |
|
Fire Protection
|
Smoke Detector Only |
|
Fireplace Fuel
|
Gas |
|
Fireplace Present
|
Yes |
|
Fireplace Type
|
Unknown |
|
Flooring Type
|
Carpeted, Hardwood, Laminate, Linoleum, Tile |
|
Half Bath Total
|
1 |
|
Heating Type
|
Forced Air, See Remarks |
|
Roof Material
|
Asphalt Shingle |
|
Roof Style
|
Unknown |
|
Stories Total
|
2 |
|
Size Interior
|
4,072 Ft2 |
|
Type
|
House |
|
Utility Water
|
Municipal Water |
Parking
|
See Remarks
|
|
|
Attached Garage
|
1 |
Land
|
Access Type
|
Easy Access |
|
Acreage
|
No |
|
Land Amenities
|
Park, Recreation, Schools, Shopping |
|
Landscape Features
|
Landscaped, Underground Sprinkler |
|
Sewer
|
Municipal Sewage System |
|
Size Frontage
|
60 Ft |
|
Size Irregular
|
0.45 |
|
Size Total
|
0.45 Ac|under 1 Acre |
|
Size Total Text
|
0.45 Ac|under 1 Acre |
|
Zoning Type
|
Residential |
Rooms
| Level |
Type |
Length |
Width |
Dimensions |
|
Basement |
Other |
|
|
14'8'' x 12'11'' |
|
Basement |
Recreation Room |
|
|
30'5'' x 14'8'' |
|
Basement |
Laundry Room |
|
|
12'7'' x 6'9'' |
|
Main Level |
4pc Ensuite Bath |
|
|
12'5'' x 9'0'' |
|
Main Level |
Primary Bedroom |
|
|
13'7'' x 13'2'' |
|
Main Level |
4pc Bathroom |
|
|
9'0'' x 6'0'' |
|
Main Level |
Bedroom |
|
|
13'5'' x 11'3'' |
|
Main Level |
Bedroom |
|
|
11'6'' x 11'3'' |
|
Main Level |
Workshop |
|
|
17'6'' x 11'11'' |
|
Main Level |
Other |
|
|
20'11'' x 13'10'' |
|
Main Level |
2pc Bathroom |
|
|
4'5'' x 4'5'' |
|
Main Level |
Kitchen |
|
|
9'7'' x 11'6'' |
|
Main Level |
Dining Nook |
|
|
6'11'' x 9'1'' |
|
Main Level |
Sunroom |
|
|
15'10'' x 7'9'' |
|
Main Level |
Family Room |
|
|
15'10'' x 15'3'' |
|
Main Level |
Dining Room |
|
|
11'4'' x 11'3'' |
|
Main Level |
Living Room |
|
|
17'7'' x 14'9'' |
|
Main Level |
Foyer |
|
|
12'0'' x 5'0'' |
|
Additional Accommodation |
Full Bathroom |
|
|
10'0'' x 7'0'' |
|
Additional Accommodation |
Bedroom |
|
|
11'3'' x 10'10'' |
|
Additional Accommodation |
Primary Bedroom |
|
|
13'10'' x 10'10'' |
|
Additional Accommodation |
Other |
|
|
6'0'' x 5'5'' |
|
Additional Accommodation |
Living Room |
|
|
17'2'' x 15'3'' |
|
Additional Accommodation |
Kitchen |
|
|
11'5'' x 11'1'' |
|
Additional Accommodation |
Other |
|
|
10'9'' x 10'0'' |
https://www.realtor.ca/real-estate/27888250/1768-keloka-drive-west-kelowna-west-kelowna-estates

