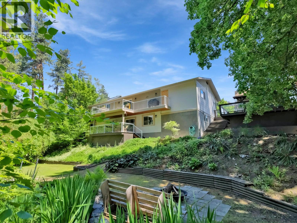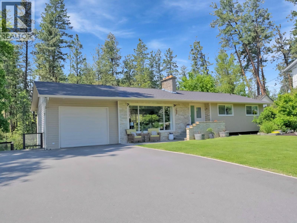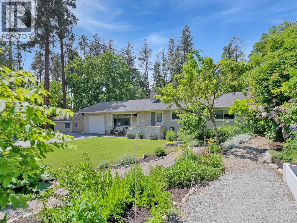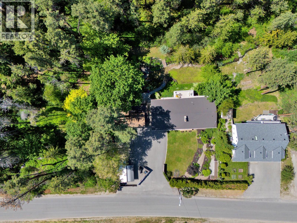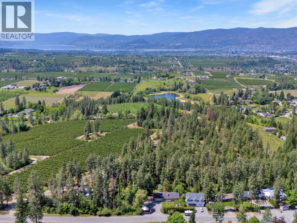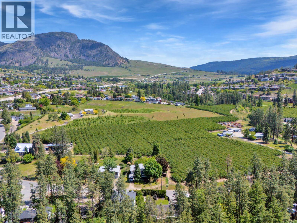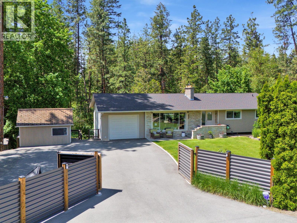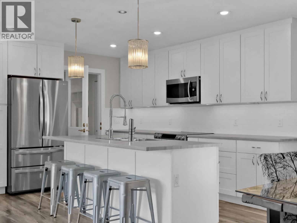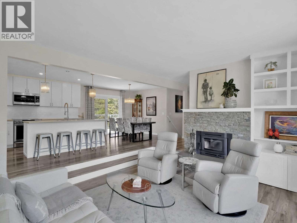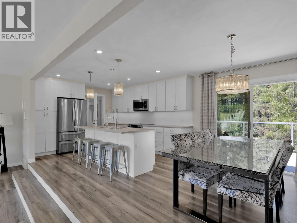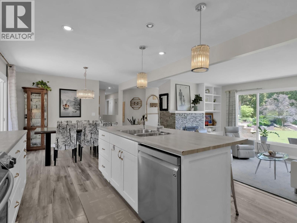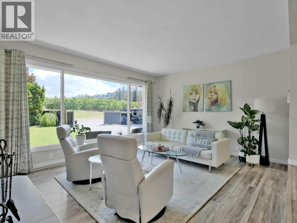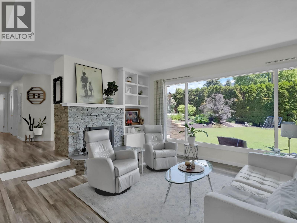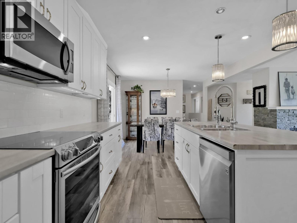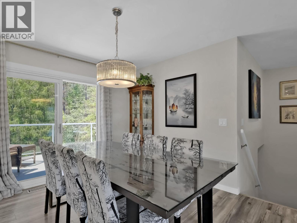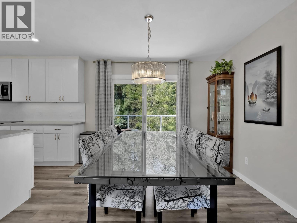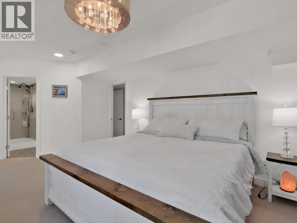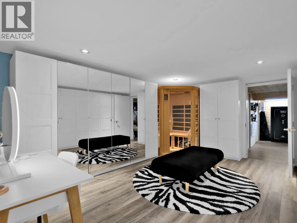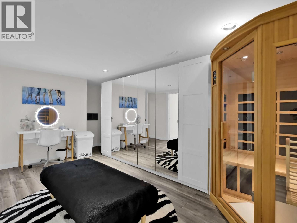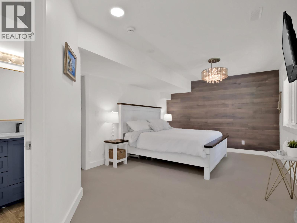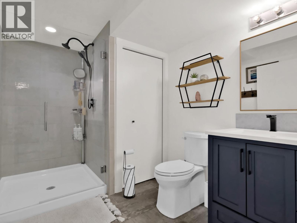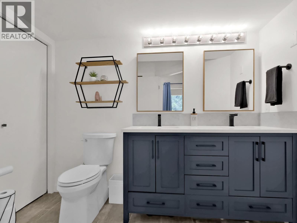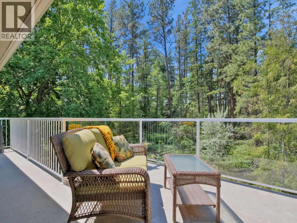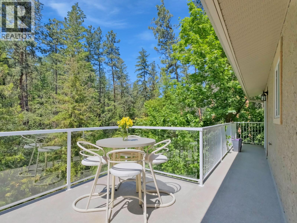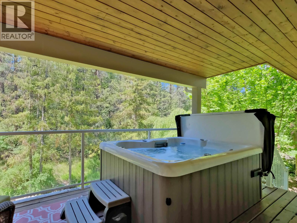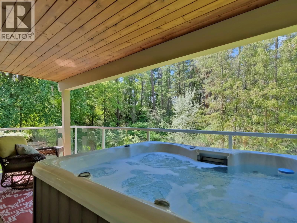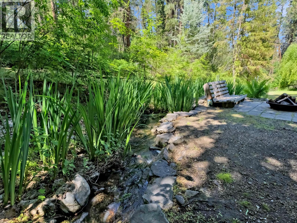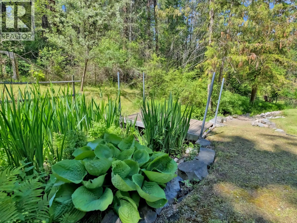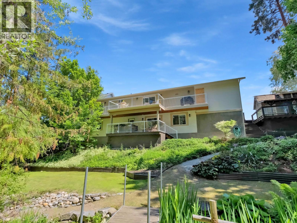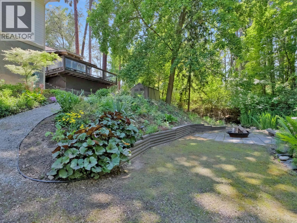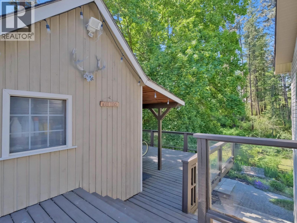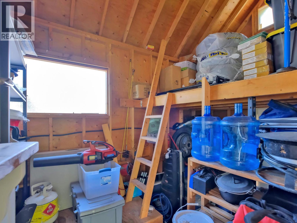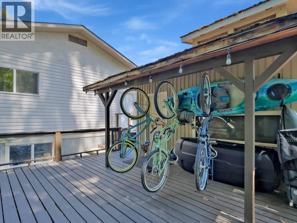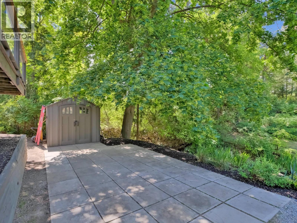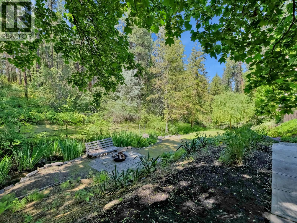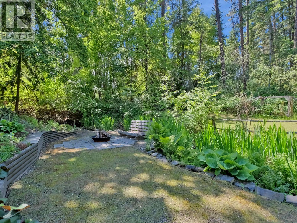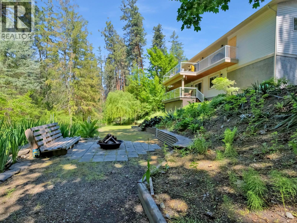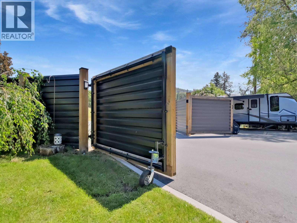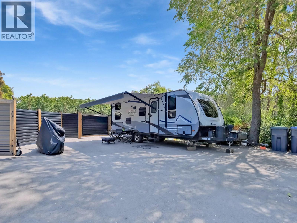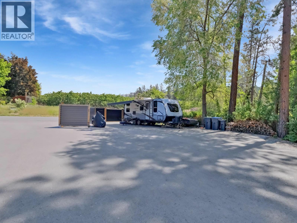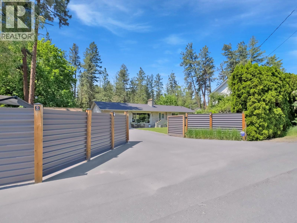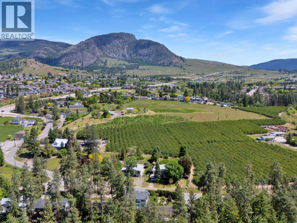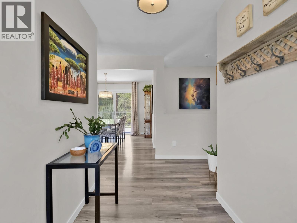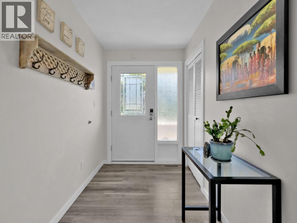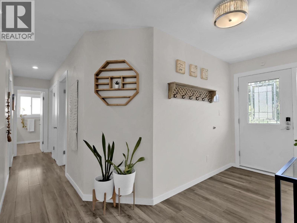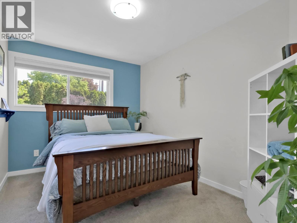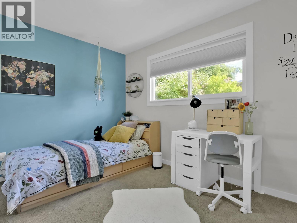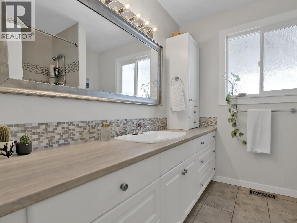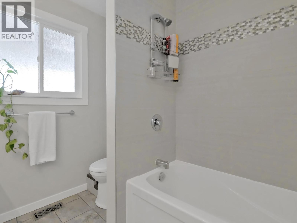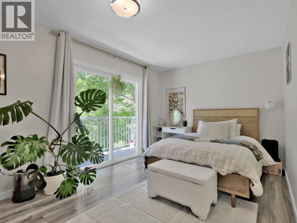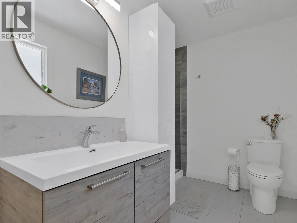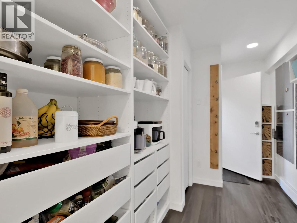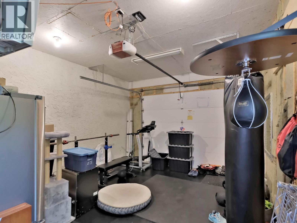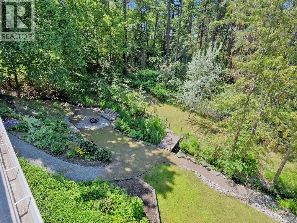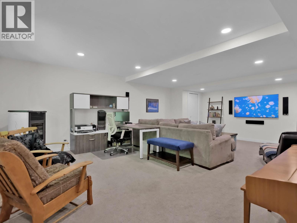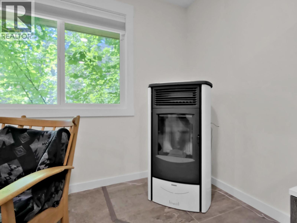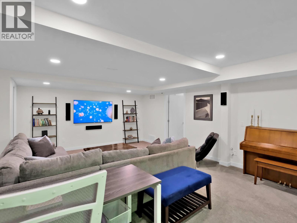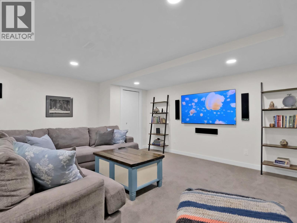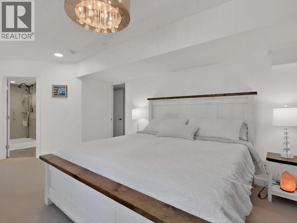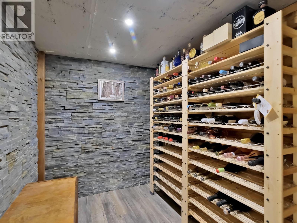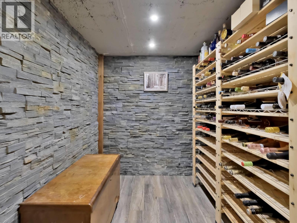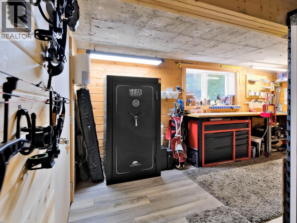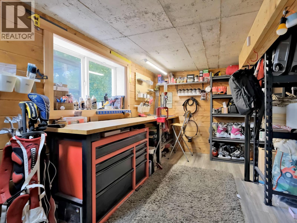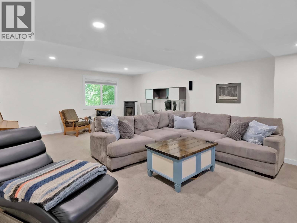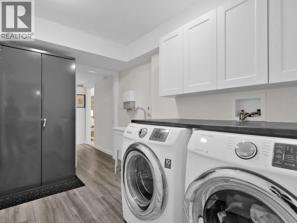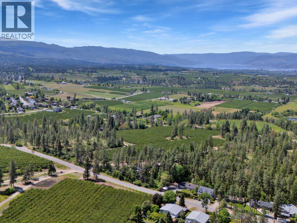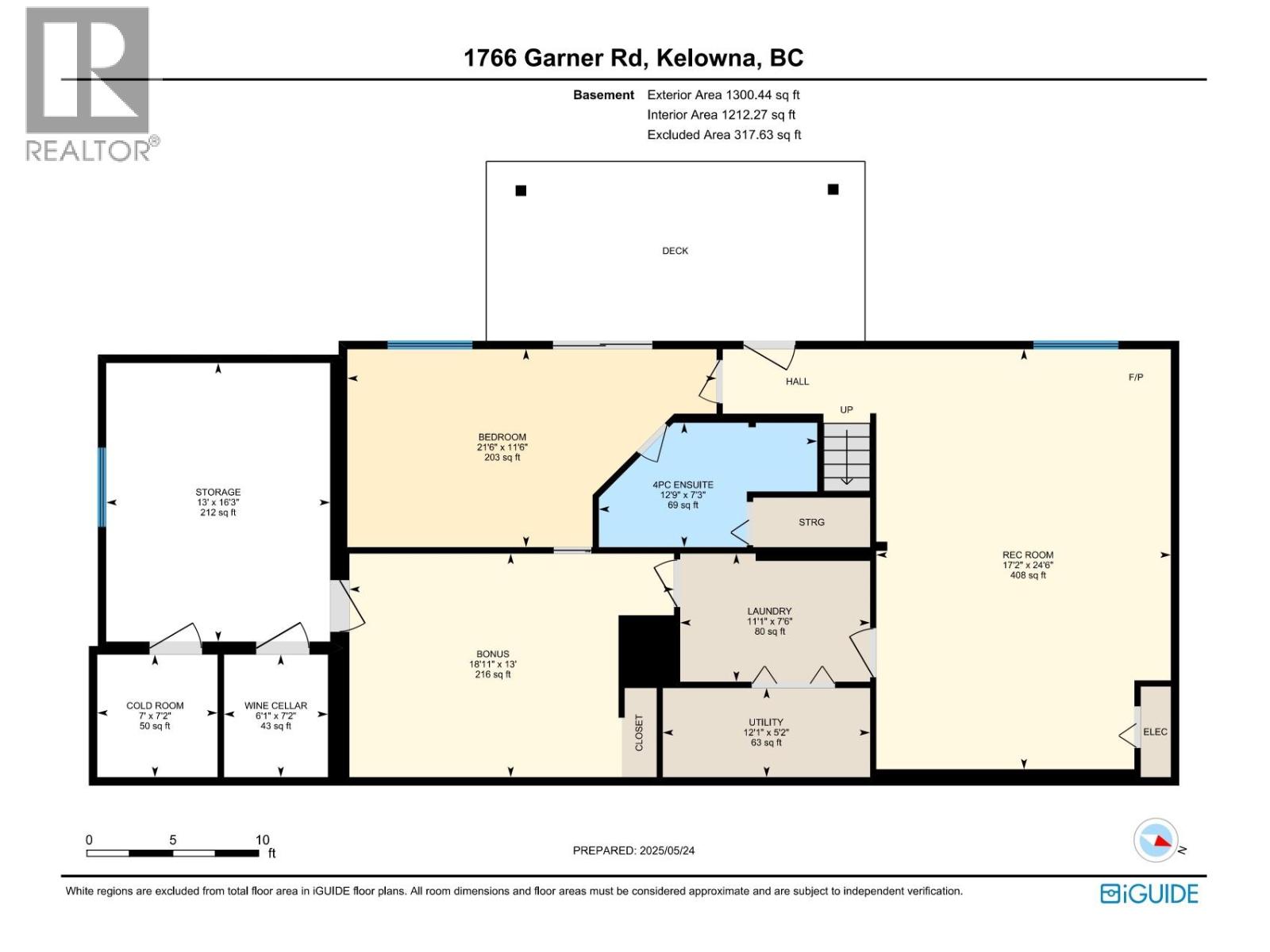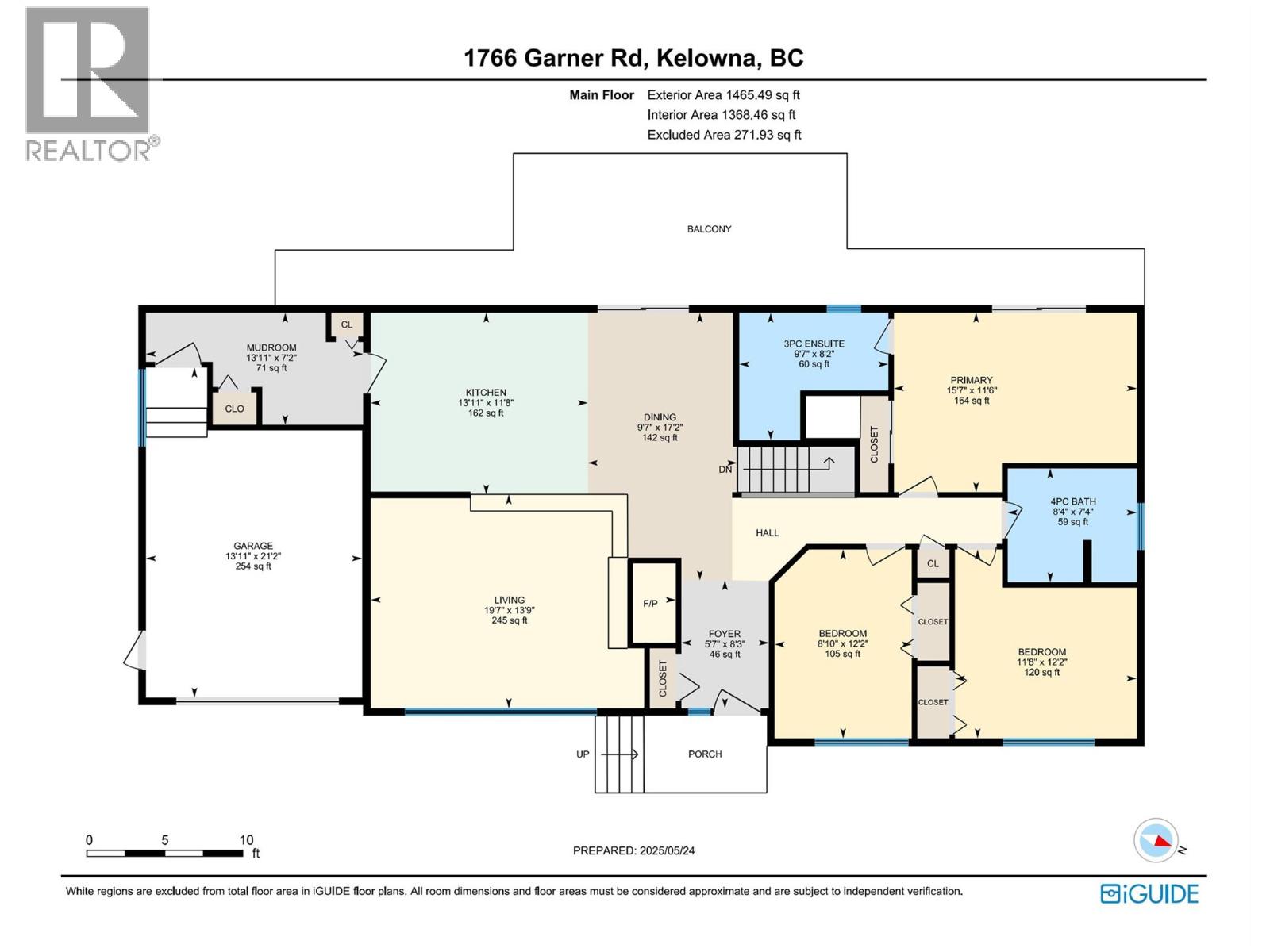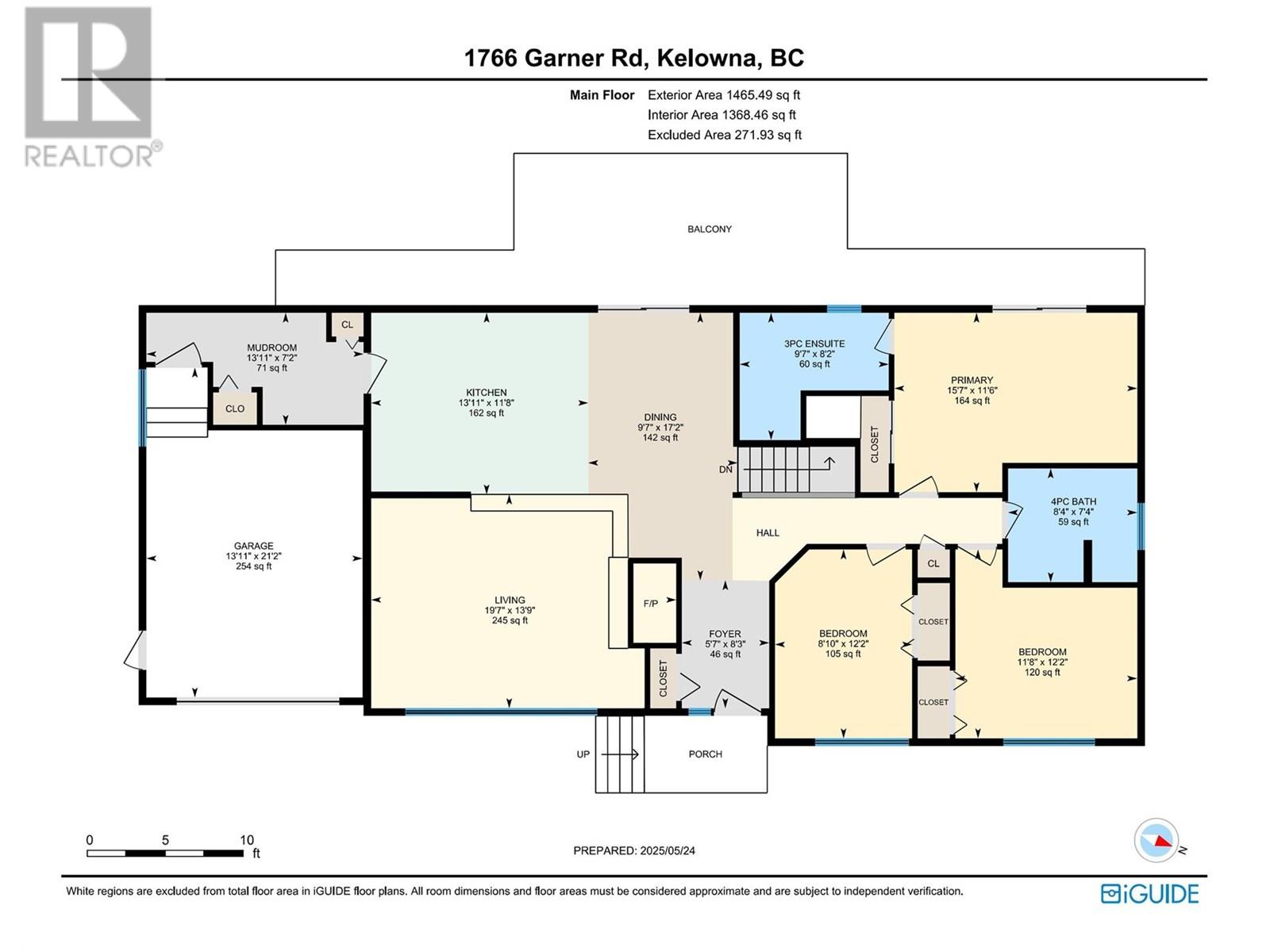4 Bedroom
3 Bathroom
2,580 ft2
Ranch
Fireplace
Central Air Conditioning
Forced Air
Waterfront On Stream
$1,268,900
A beautifully renovated 4-bedroom, 3-bathroom walk-out rancher nestled on a pristine 0.4-acre lot with a serene creek running through the backyard boundary and surrounded by lush forest and thriving orchards. This one-of-a-kind property offers the perfect blend of luxury, functionality, and privacy in a park-like setting. There is room in the paved area to add a triple garage or large workshop. Ideal for families, entertainers, or those looking for an income opportunity with short-term rental or B&B potential and just 18 minutes to the Big White Ski resort turn off. This has been a 10-year project of renovations and upgrades with every detail thoughtfully considered to maximize comfort, function, and value. From the Marino Wool carpet in the master bedroom to the cozy pellet wood stove, rejuvenating sauna, 5-person hot tub, and the concrete wine room and storage bunker, plus the IQAir air purification system, RV hook-up and gate and paved parking for all your vehicles and toys. There is more, but there is just too much to list here. Come experience the magic for yourself. Contact me today for a comprehensive feature list and to explore if this incredible property is your next dream home! (id:60329)
Property Details
|
MLS® Number
|
10349297 |
|
Property Type
|
Single Family |
|
Neigbourhood
|
Black Mountain |
|
Features
|
Central Island |
|
Parking Space Total
|
10 |
|
Water Front Type
|
Waterfront On Stream |
Building
|
Bathroom Total
|
3 |
|
Bedrooms Total
|
4 |
|
Appliances
|
Refrigerator, Dishwasher, Range - Electric, Microwave, Washer & Dryer |
|
Architectural Style
|
Ranch |
|
Basement Type
|
Full |
|
Constructed Date
|
1976 |
|
Construction Style Attachment
|
Detached |
|
Cooling Type
|
Central Air Conditioning |
|
Exterior Finish
|
Stone, Stucco, Vinyl Siding |
|
Fireplace Present
|
Yes |
|
Fireplace Total
|
2 |
|
Fireplace Type
|
Free Standing Metal,insert |
|
Flooring Type
|
Carpeted, Laminate, Tile |
|
Heating Fuel
|
Electric |
|
Heating Type
|
Forced Air |
|
Roof Material
|
Asphalt Shingle |
|
Roof Style
|
Unknown |
|
Stories Total
|
2 |
|
Size Interior
|
2,580 Ft2 |
|
Type
|
House |
|
Utility Water
|
Irrigation District |
Parking
|
Additional Parking
|
|
|
Attached Garage
|
1 |
Land
|
Acreage
|
No |
|
Sewer
|
Municipal Sewage System |
|
Size Frontage
|
116 Ft |
|
Size Irregular
|
0.4 |
|
Size Total
|
0.4 Ac|under 1 Acre |
|
Size Total Text
|
0.4 Ac|under 1 Acre |
|
Surface Water
|
Creek Or Stream |
|
Zoning Type
|
Unknown |
Rooms
| Level |
Type |
Length |
Width |
Dimensions |
|
Lower Level |
Utility Room |
|
|
12'1'' x 5'2'' |
|
Lower Level |
Other |
|
|
7' x 7'2'' |
|
Lower Level |
Wine Cellar |
|
|
7'2'' x 6'1'' |
|
Lower Level |
Storage |
|
|
16'3'' x 13' |
|
Lower Level |
Other |
|
|
18'11'' x 13' |
|
Lower Level |
Recreation Room |
|
|
24'6'' x 17'2'' |
|
Lower Level |
4pc Ensuite Bath |
|
|
12'9'' x 7'3'' |
|
Lower Level |
Primary Bedroom |
|
|
21'6'' x 11'6'' |
|
Main Level |
Mud Room |
|
|
14' x 7'2'' |
|
Main Level |
4pc Bathroom |
|
|
8'4'' x 7'4'' |
|
Main Level |
3pc Ensuite Bath |
|
|
9'8'' x 8'2'' |
|
Main Level |
Bedroom |
|
|
11'8'' x 12'2'' |
|
Main Level |
Bedroom |
|
|
11'8'' x 9'7'' |
|
Main Level |
Primary Bedroom |
|
|
12' x 16'1'' |
|
Main Level |
Kitchen |
|
|
14' x 12' |
|
Main Level |
Dining Room |
|
|
10' x 14' |
|
Main Level |
Living Room |
|
|
13'9'' x 19'7'' |
https://www.realtor.ca/real-estate/28372992/1766-garner-road-kelowna-black-mountain

