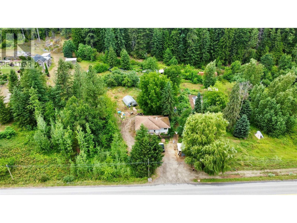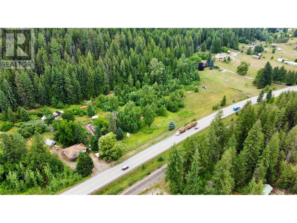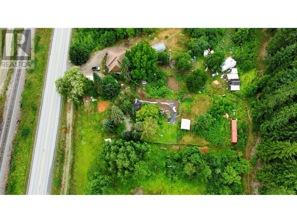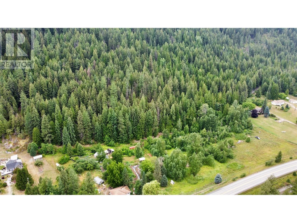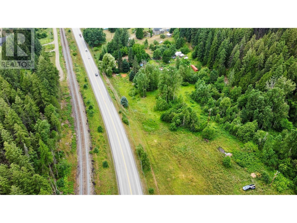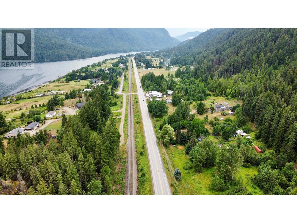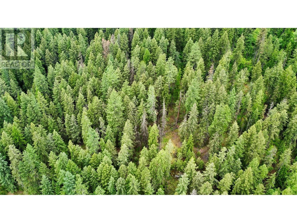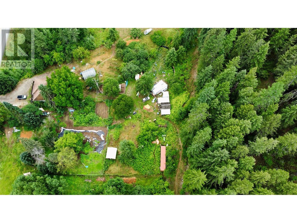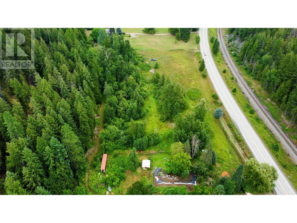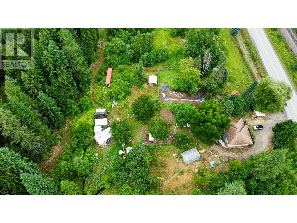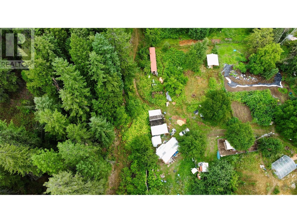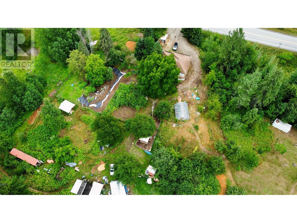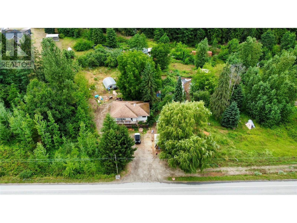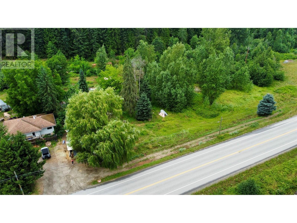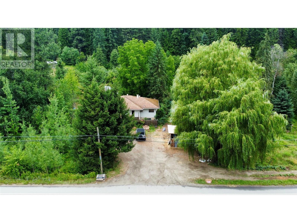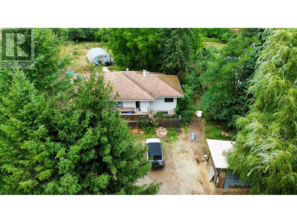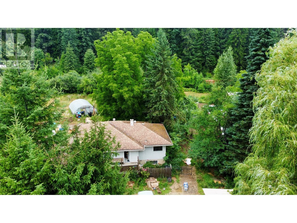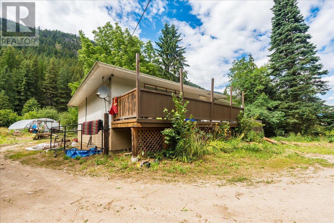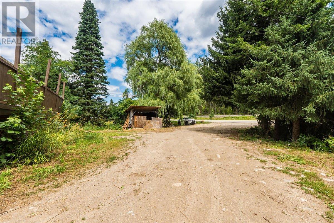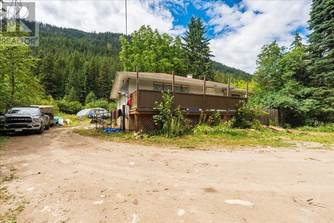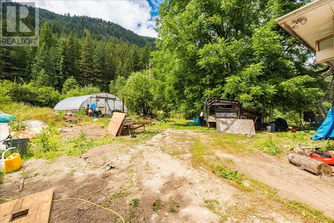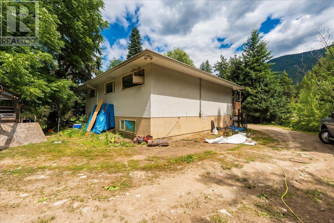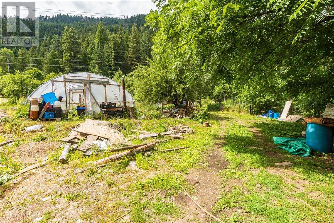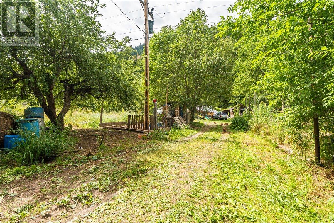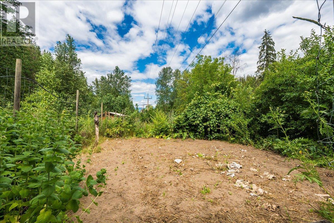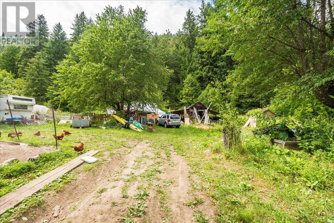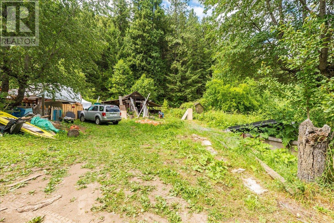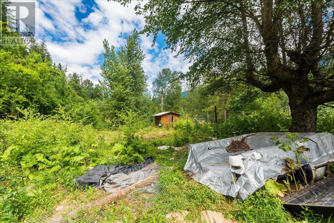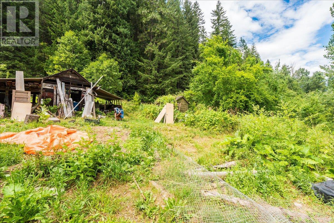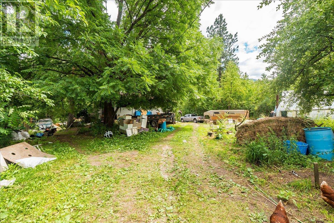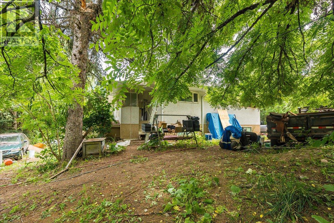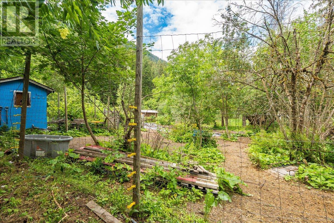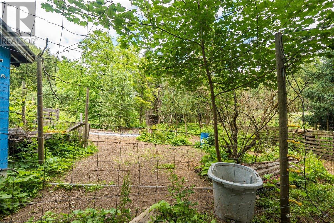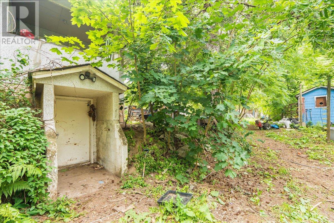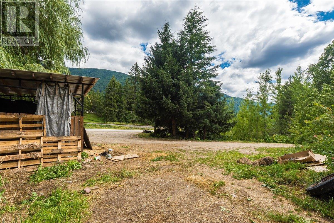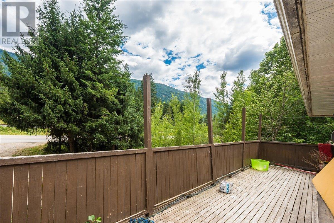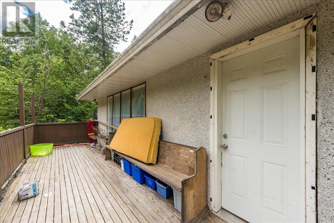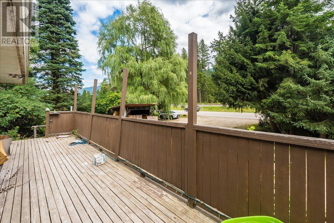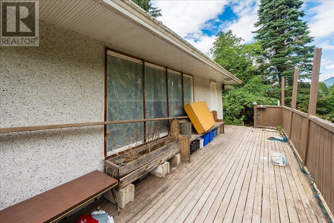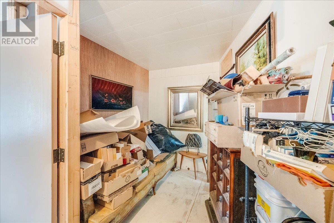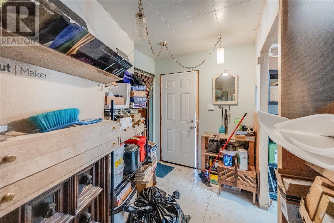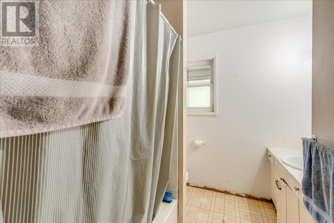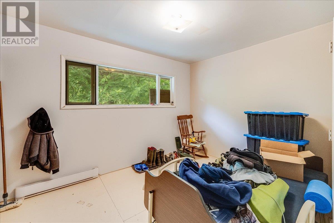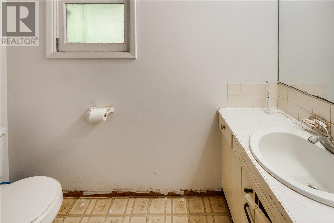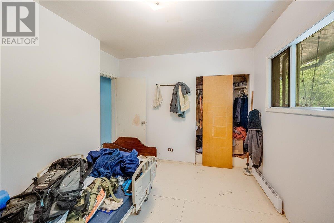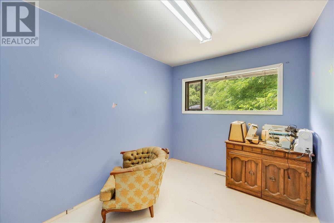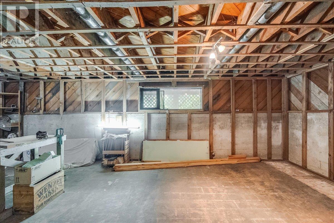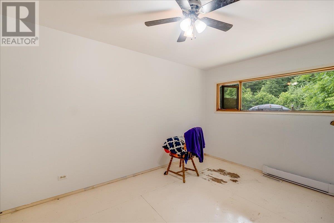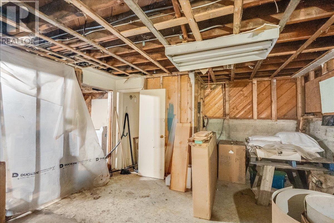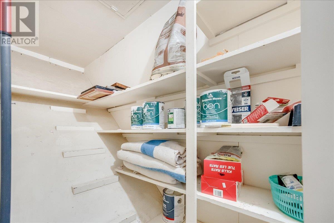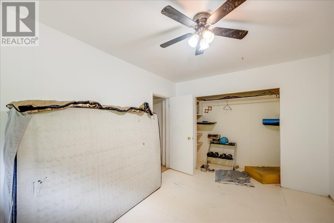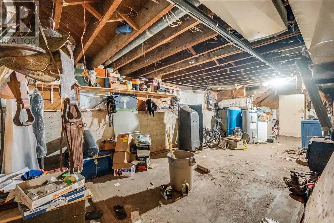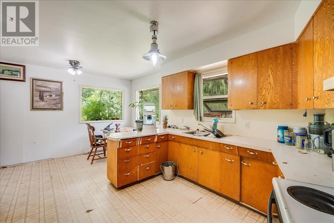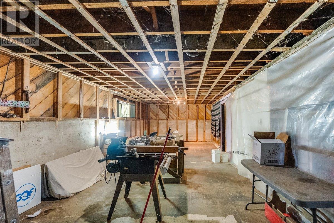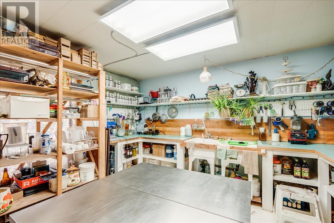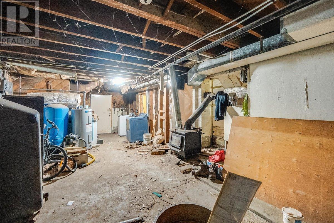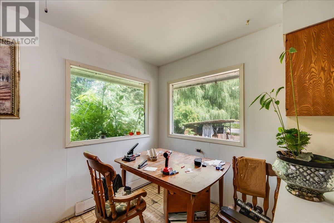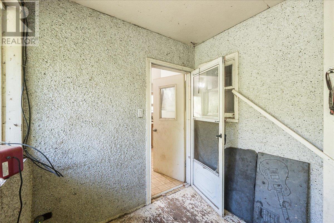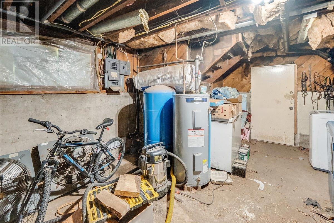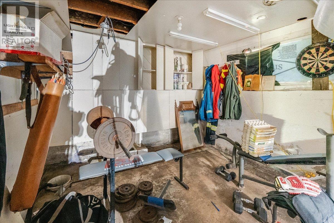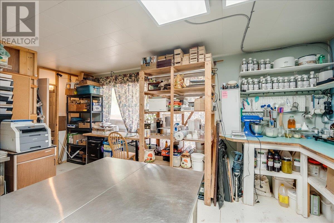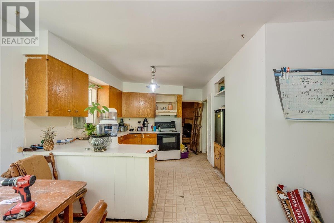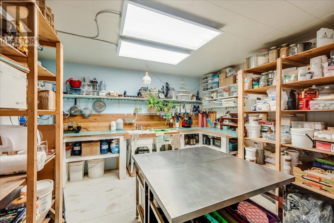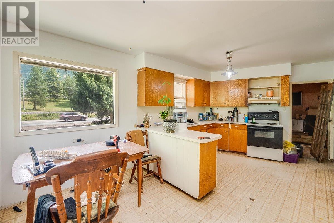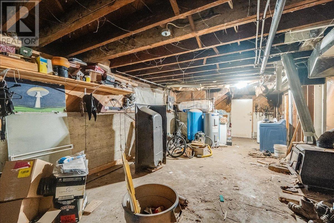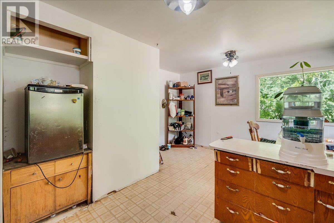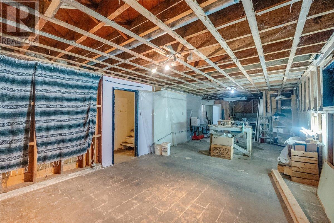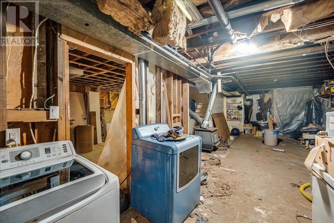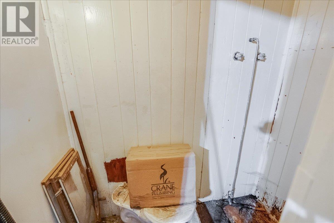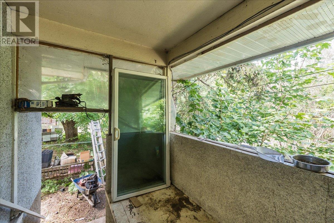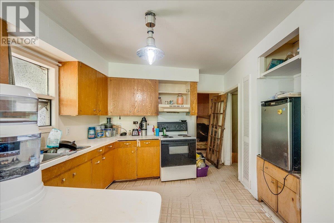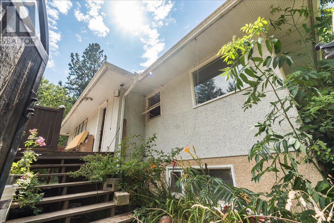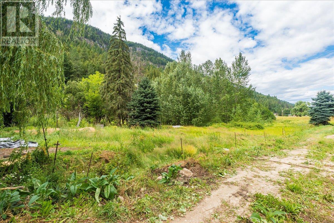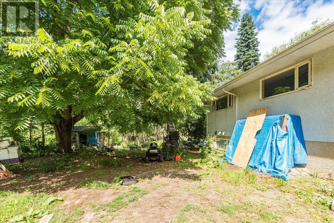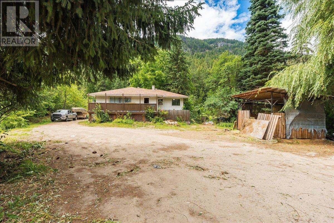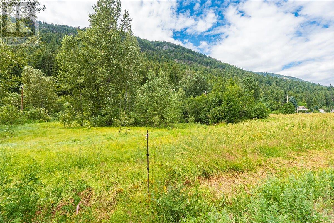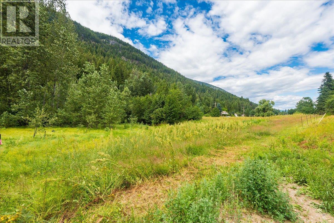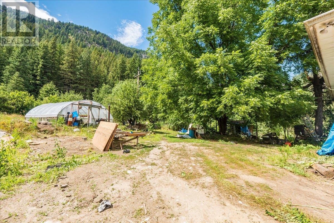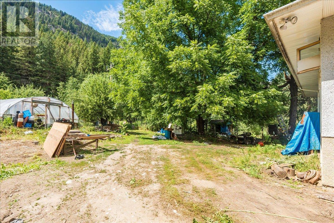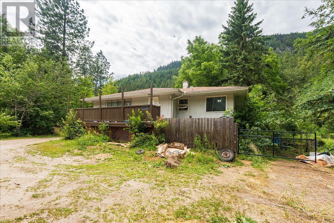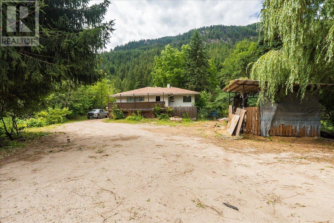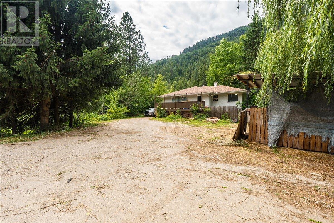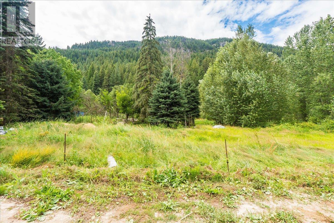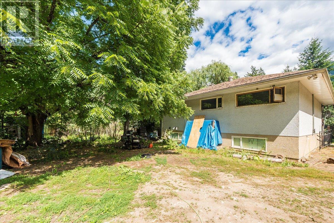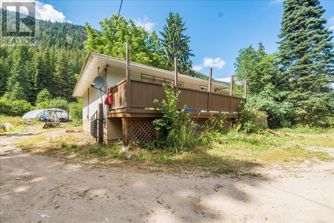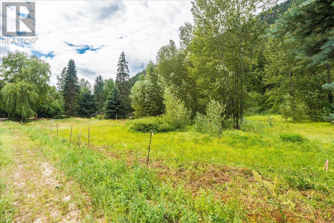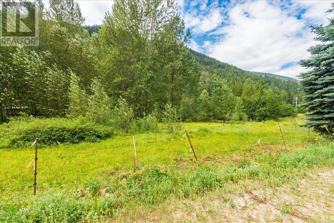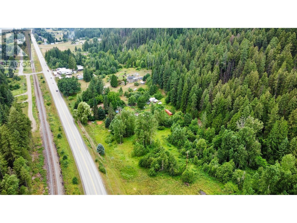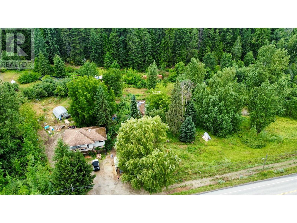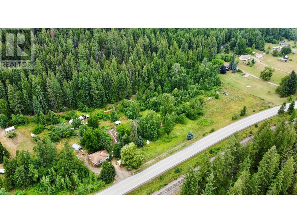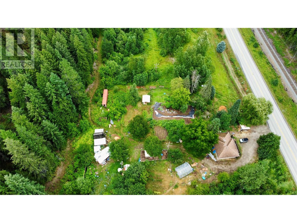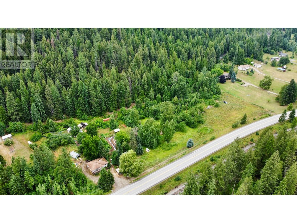3 Bedroom
1 Bathroom
1,165 ft2
Ranch
Baseboard Heaters
Acreage
$499,000
Welcome to your dream hobby farm. 9.24 acres of luscious agricultural land in Thrums BC just 10 minutes from Castlegar and 20 minutes from Nelson. This property is waiting for you to bring your animals, gardening skills and creative inspiration to truly take advantage of what this rural property has to offer. This home boasts water a plenty with a water license over Cleveland Spring and Lucy Spring with 3 cisterns providing water to the property. Additionally, this property has a private well ensuring this property has water for all your needs. This property is zoned AG1 and is partially in the ALR. The zoning allows for a second dwelling with a max of 960 sq feet; great for income generation or multi-family living. With a 3 bed, 1 bath home with unfinished basement, the potential is endless, bring your ideas and sweat equity and make it your own! Call your real estate agent today, and come see what this Kootenay gem has to offer. (id:60329)
Property Details
|
MLS® Number
|
10354952 |
|
Property Type
|
Single Family |
|
Neigbourhood
|
Thrums/Tarrys/Glade |
Building
|
Bathroom Total
|
1 |
|
Bedrooms Total
|
3 |
|
Architectural Style
|
Ranch |
|
Basement Type
|
Full |
|
Constructed Date
|
1962 |
|
Construction Style Attachment
|
Detached |
|
Heating Fuel
|
Electric |
|
Heating Type
|
Baseboard Heaters |
|
Roof Material
|
Asphalt Shingle |
|
Roof Style
|
Unknown |
|
Stories Total
|
2 |
|
Size Interior
|
1,165 Ft2 |
|
Type
|
House |
|
Utility Water
|
Cistern, Licensed, Private Utility, Well |
Land
|
Acreage
|
Yes |
|
Size Irregular
|
9.24 |
|
Size Total
|
9.24 Ac|5 - 10 Acres |
|
Size Total Text
|
9.24 Ac|5 - 10 Acres |
|
Zoning Type
|
Agricultural |
Rooms
| Level |
Type |
Length |
Width |
Dimensions |
|
Basement |
Other |
|
|
5'11'' x 3'8'' |
|
Basement |
Other |
|
|
7'3'' x 6'1'' |
|
Basement |
Unfinished Room |
|
|
26'6'' x 40'7'' |
|
Main Level |
Other |
|
|
7'10'' x 3'1'' |
|
Main Level |
Dining Room |
|
|
13'7'' x 7' |
|
Main Level |
Mud Room |
|
|
13'6'' x 6'3'' |
|
Main Level |
Living Room |
|
|
18'3'' x 13'9'' |
|
Main Level |
Bedroom |
|
|
10' x 8'4'' |
|
Main Level |
Bedroom |
|
|
11'10'' x 10'1'' |
|
Main Level |
Full Bathroom |
|
|
8'1'' x 7'4'' |
|
Main Level |
Kitchen |
|
|
11'10'' x 10' |
|
Main Level |
Primary Bedroom |
|
|
17'1'' x 10'1'' |
https://www.realtor.ca/real-estate/28638104/1765-highway-3a-highway-castlegar-thrumstarrysglade
