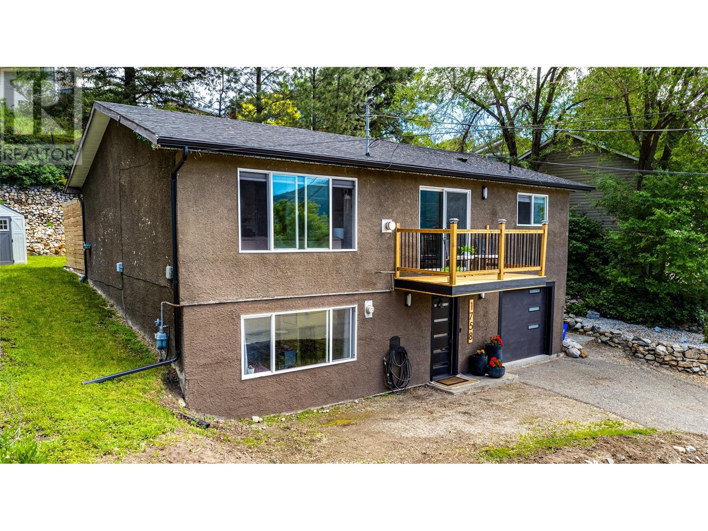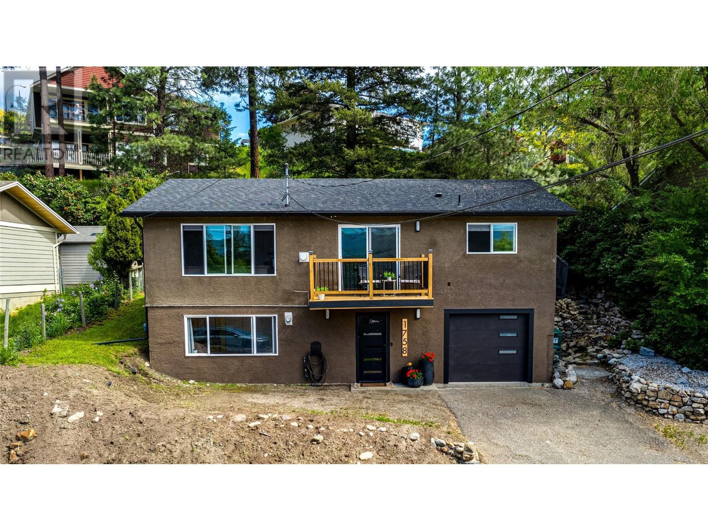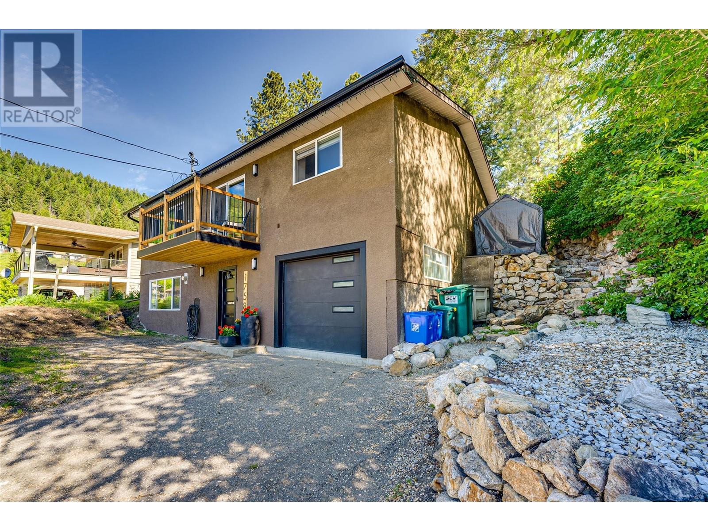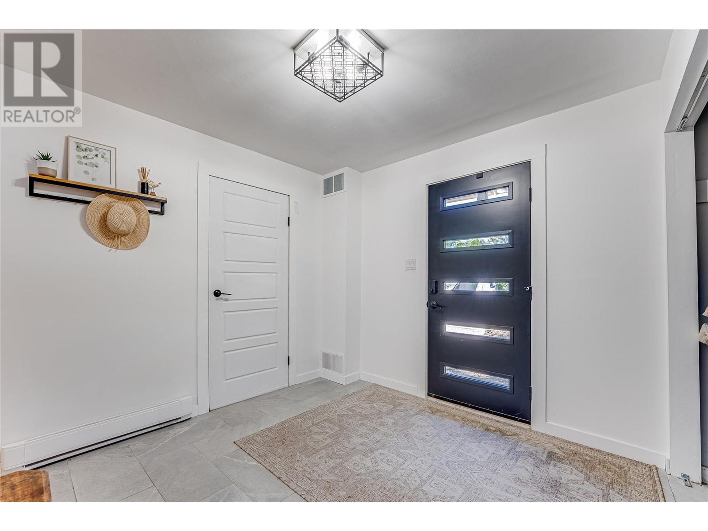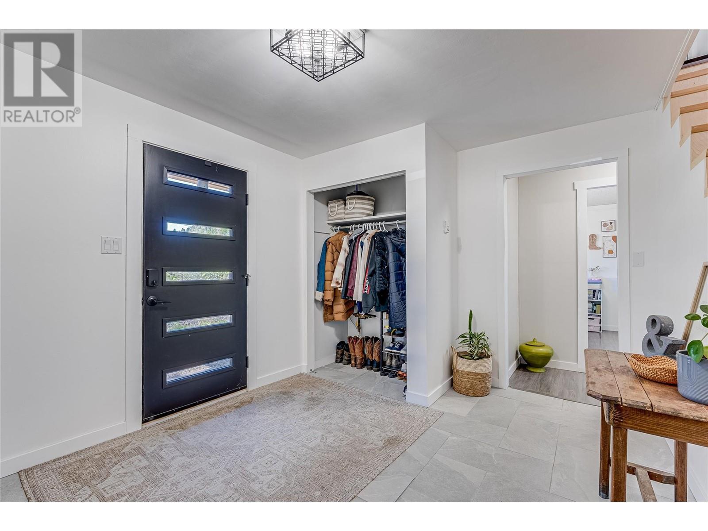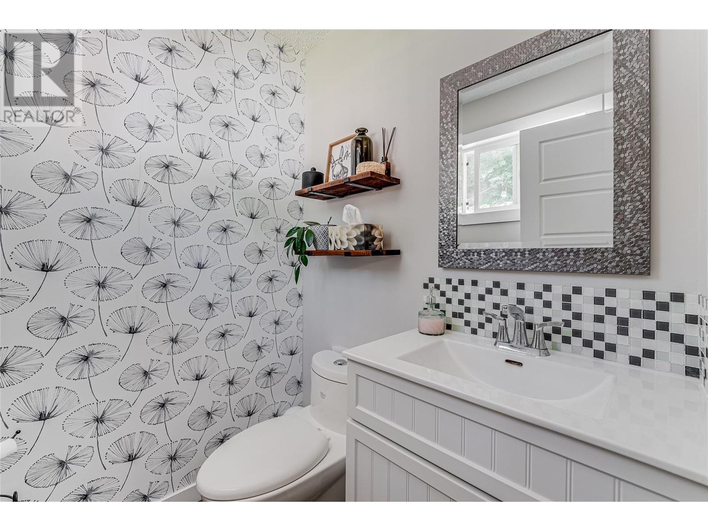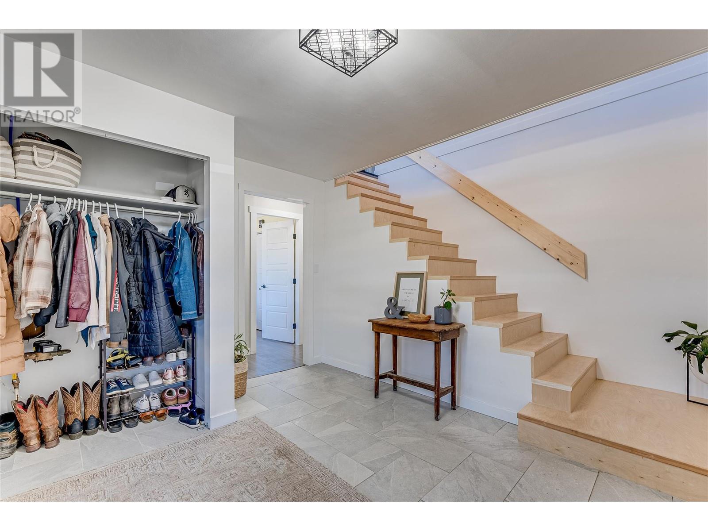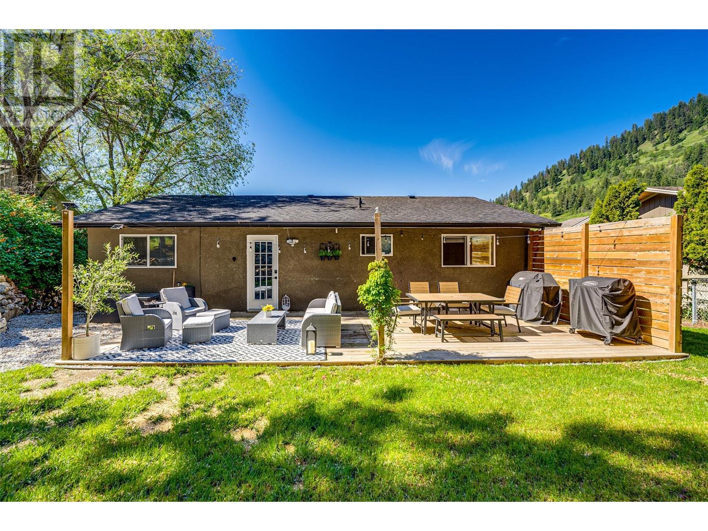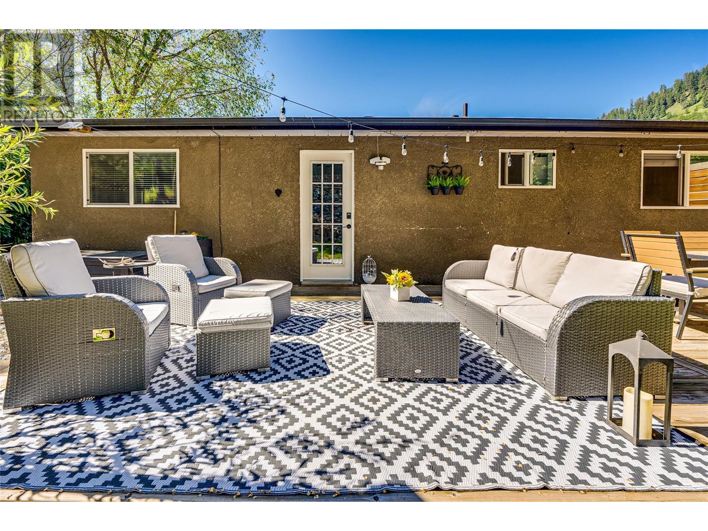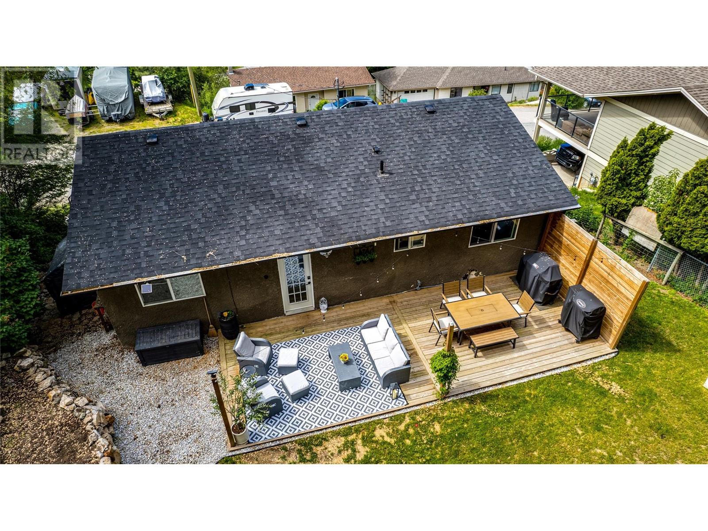3 Bedroom
3 Bathroom
1,895 ft2
Fireplace
Baseboard Heaters, See Remarks
$549,000
This nicely updated 3 bedroom plus den, 3 bathroom home is the perfect affordable home in Lumby. This home has newer windows, roof was redone 4 years ago, back deck in 2022 and front deck 2025. Lots of natural light pours into the large living room and dining room area and the gas fireplace adds wonderful ambiance to this space in the winter. On this upper floor you'll also find 2 good sized bedrooms with a 2 piece bath in the primary bedroom that could be renovated to make a full bath(steal the closet from the other side) and the main full bathroom. Flow out the back door (past the bar that can be included) to the wonderful backyard living space that is shaded from the hot Okanagan sun where there's room for the little ones or the family dog to run and play. On the entry level you'll find nice large windows in the third bedroom, a large den, plus the laundry and another half bath. Single car garage could be parked in but is also a great place to store kids bikes, sports equipment, or tools. Lots of parking and room to create dedicated RV parking out front. This home will not last long. Book your showing today! (id:60329)
Property Details
|
MLS® Number
|
10349893 |
|
Property Type
|
Single Family |
|
Neigbourhood
|
Lumby Valley |
|
Community Features
|
Pets Allowed, Rentals Allowed |
Building
|
Bathroom Total
|
3 |
|
Bedrooms Total
|
3 |
|
Constructed Date
|
1977 |
|
Construction Style Attachment
|
Detached |
|
Fireplace Fuel
|
Gas |
|
Fireplace Present
|
Yes |
|
Fireplace Type
|
Unknown |
|
Half Bath Total
|
2 |
|
Heating Type
|
Baseboard Heaters, See Remarks |
|
Roof Material
|
Asphalt Shingle |
|
Roof Style
|
Unknown |
|
Stories Total
|
2 |
|
Size Interior
|
1,895 Ft2 |
|
Type
|
House |
|
Utility Water
|
Municipal Water |
Parking
Land
|
Acreage
|
No |
|
Sewer
|
Municipal Sewage System |
|
Size Irregular
|
0.14 |
|
Size Total
|
0.14 Ac|under 1 Acre |
|
Size Total Text
|
0.14 Ac|under 1 Acre |
|
Zoning Type
|
Unknown |
Rooms
| Level |
Type |
Length |
Width |
Dimensions |
|
Second Level |
Other |
|
|
9'2'' x 7'8'' |
|
Second Level |
Other |
|
|
10'6'' x 5'2'' |
|
Second Level |
Partial Ensuite Bathroom |
|
|
5'2'' x 4'6'' |
|
Second Level |
Full Bathroom |
|
|
7'9'' x 4'11'' |
|
Second Level |
Bedroom |
|
|
9'8'' x 9'11'' |
|
Second Level |
Primary Bedroom |
|
|
10'8'' x 13'4'' |
|
Second Level |
Dining Room |
|
|
11'8'' x 10'0'' |
|
Second Level |
Living Room |
|
|
13'6'' x 15'3'' |
|
Second Level |
Kitchen |
|
|
13'6'' x 11'11'' |
|
Main Level |
Other |
|
|
15'4'' x 12'9'' |
|
Main Level |
Other |
|
|
26'6'' x 11'6'' |
|
Main Level |
Partial Bathroom |
|
|
5'0'' x 4'1'' |
|
Main Level |
Den |
|
|
10'8'' x 12'11'' |
|
Main Level |
Bedroom |
|
|
10'8'' x 12'11'' |
|
Main Level |
Foyer |
|
|
11'11'' x 9'11'' |
https://www.realtor.ca/real-estate/28403562/1758-grandview-avenue-lumby-lumby-valley
