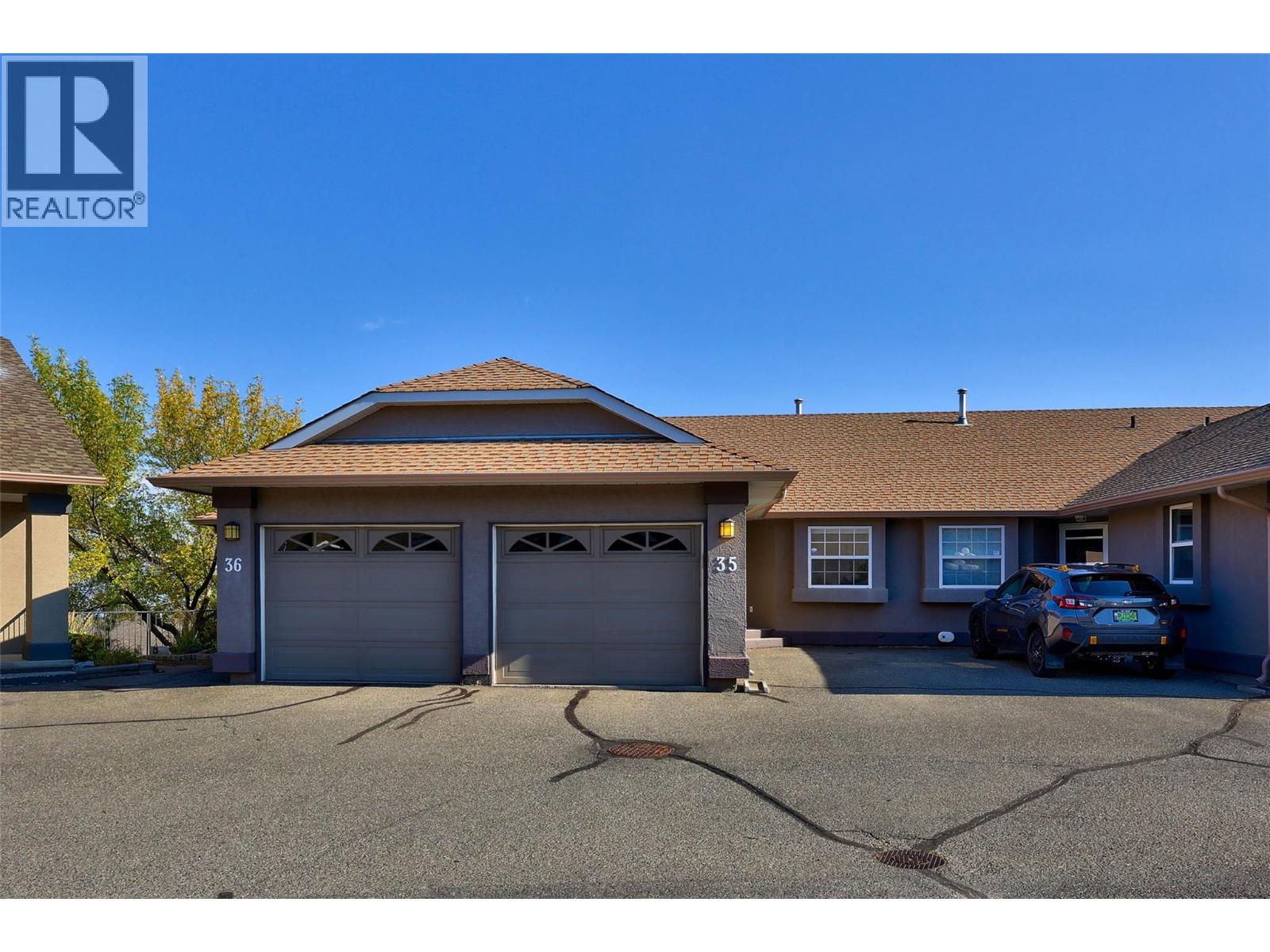1750 Mckinley Court Unit# 35 Kamloops, British Columbia V2E 2N5
$599,900Maintenance,
$295 Monthly
Maintenance,
$295 MonthlyView Home!!! Extensively updated rancher style home with lots of living space. Walking into the main level there is a master bedroom with walk in closet, 4 piece cheater ensuite. Continuing into the main living space and kitchen/dining room, you have the view side of the complex. There are updated engineered hardwood floors throughout the kitchen and dining room space. The kitchen was completely re done in 2023 with all new counter, cupboards with under cabinet lighting and appliances including an induction range. 2 bathrooms updated as well. The basement level includes 2 bedrooms, one of which has outside access to the 2nd patio. AC was installed in 2023. Pets allowed, restricted to one dog and one cat or two dogs or two cats. Measurements are approximate and to be verified by buyer. Strata fee is $295/month. (id:60329)
Property Details
| MLS® Number | 10364232 |
| Property Type | Single Family |
| Neigbourhood | Sahali |
| Community Name | MCKINLEY GARDENS |
| Amenities Near By | Park, Recreation, Shopping |
| Features | Level Lot |
| Parking Space Total | 2 |
| View Type | View (panoramic) |
Building
| Bathroom Total | 2 |
| Bedrooms Total | 3 |
| Appliances | Range, Refrigerator, Dishwasher, Washer & Dryer |
| Architectural Style | Ranch |
| Basement Type | Full |
| Constructed Date | 1992 |
| Construction Style Attachment | Attached |
| Cooling Type | Central Air Conditioning |
| Exterior Finish | Stucco |
| Flooring Type | Mixed Flooring |
| Heating Type | Forced Air, See Remarks |
| Roof Material | Asphalt Shingle |
| Roof Style | Unknown |
| Stories Total | 2 |
| Size Interior | 1,656 Ft2 |
| Type | Row / Townhouse |
| Utility Water | Municipal Water |
Parking
| Additional Parking | |
| Attached Garage | 1 |
Land
| Access Type | Easy Access |
| Acreage | No |
| Land Amenities | Park, Recreation, Shopping |
| Landscape Features | Landscaped, Level |
| Sewer | Municipal Sewage System |
| Size Total Text | Under 1 Acre |
| Zoning Type | Unknown |
Rooms
| Level | Type | Length | Width | Dimensions |
|---|---|---|---|---|
| Basement | Laundry Room | 5'0'' x 7'0'' | ||
| Basement | Family Room | 12'0'' x 15'10'' | ||
| Basement | Bedroom | 11'0'' x 13'0'' | ||
| Basement | Bedroom | 9'0'' x 12'0'' | ||
| Basement | 3pc Bathroom | Measurements not available | ||
| Main Level | Foyer | 7'0'' x 5'0'' | ||
| Main Level | Primary Bedroom | 11'0'' x 13'0'' | ||
| Main Level | Dining Room | 8'0'' x 10'0'' | ||
| Main Level | Living Room | 12'0'' x 15'0'' | ||
| Main Level | Kitchen | 8'0'' x 11'0'' | ||
| Main Level | 4pc Bathroom | Measurements not available |
https://www.realtor.ca/real-estate/28917876/1750-mckinley-court-unit-35-kamloops-sahali
Contact Us
Contact us for more information































