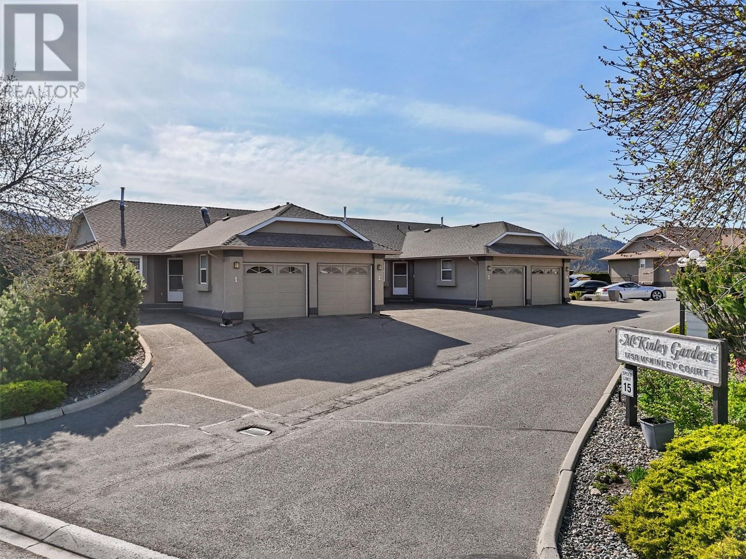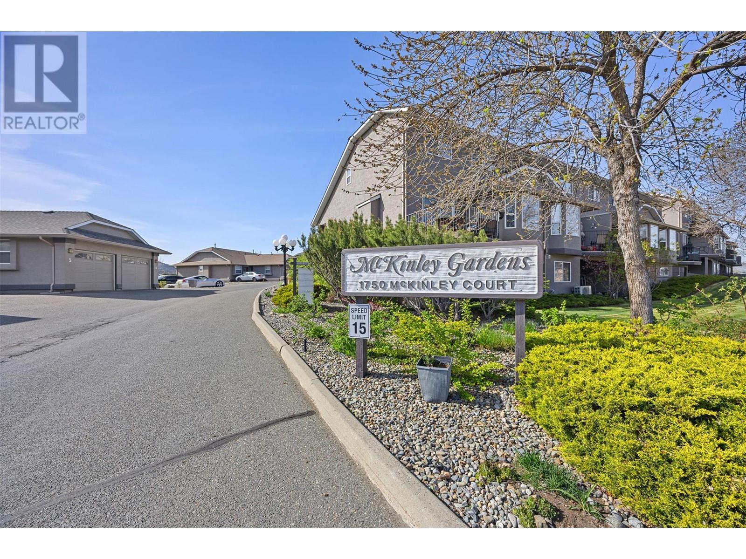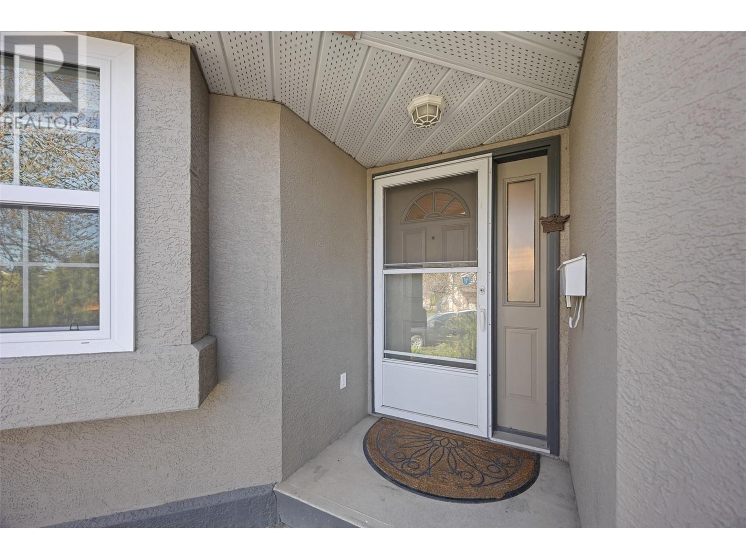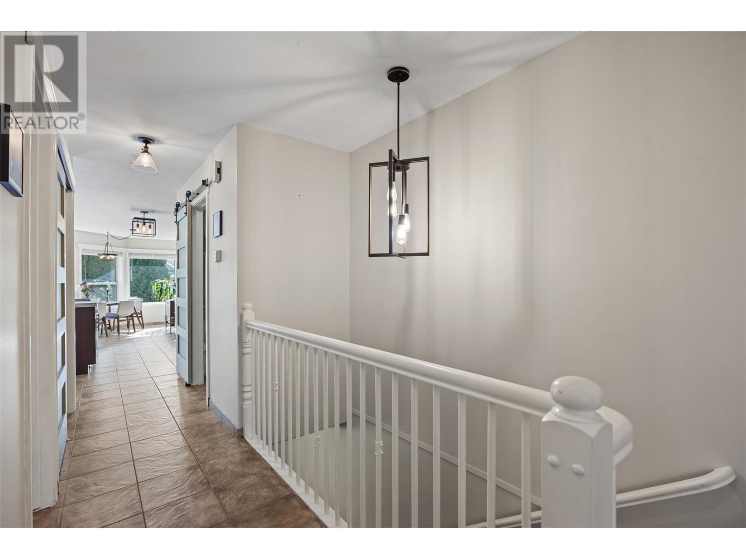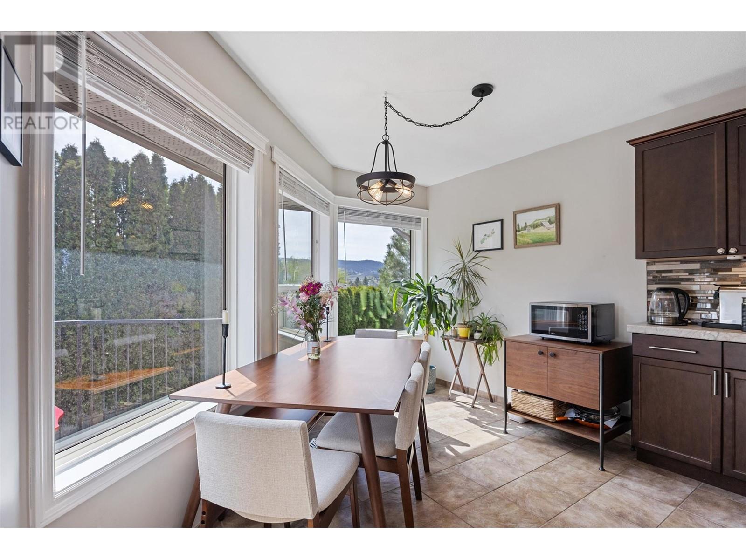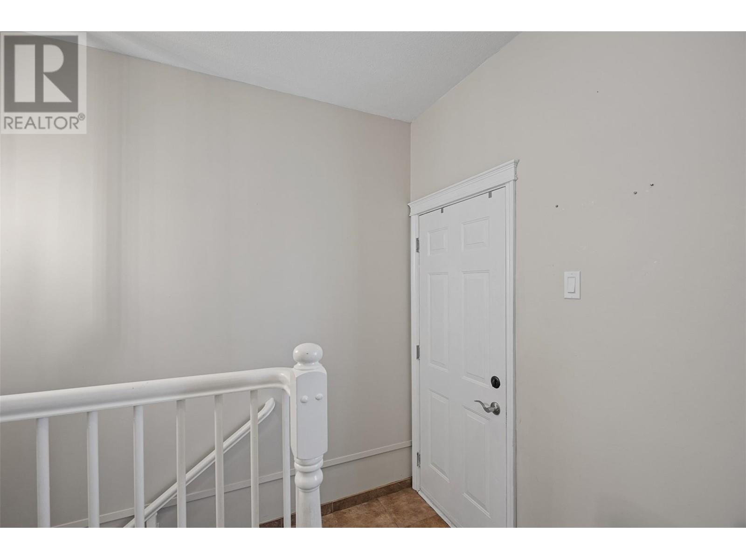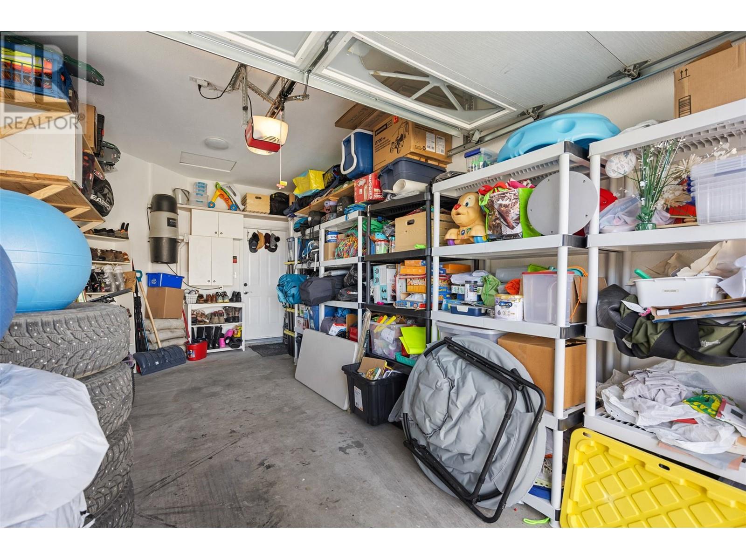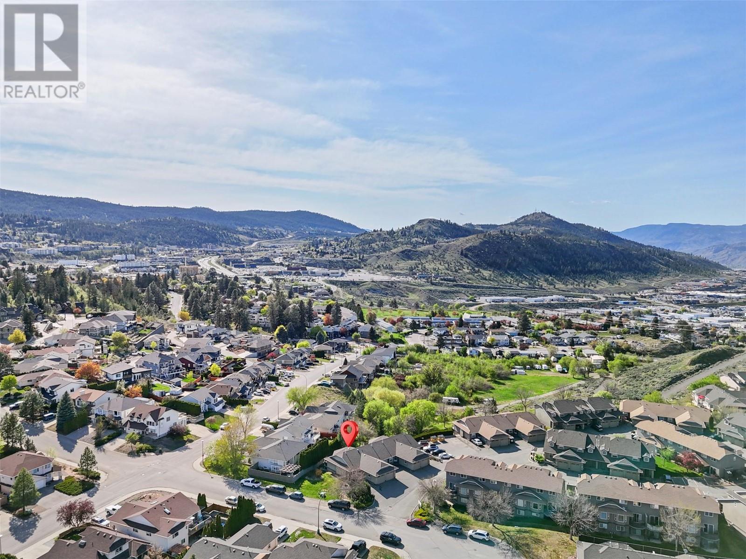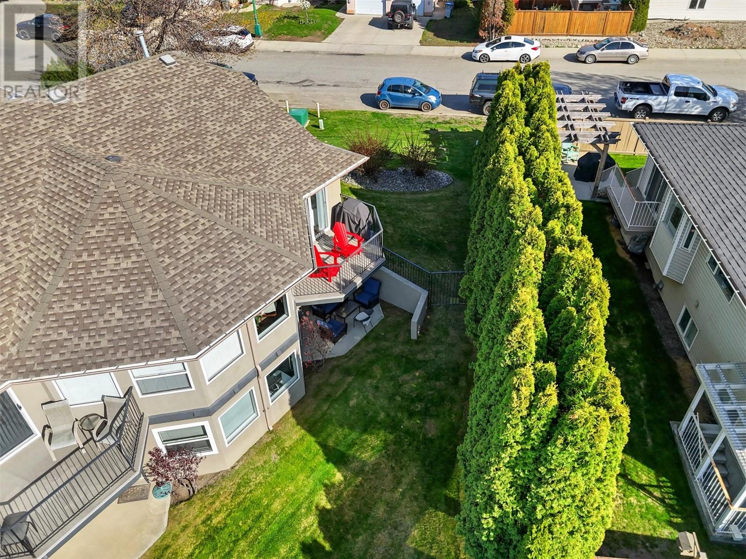1750 Mckinley Court Unit# 1 Kamloops, British Columbia V2E 2N5
$599,900Maintenance,
$295 Monthly
Maintenance,
$295 MonthlyWelcome to McKinley Gardens! This beautifully updated rancher-style townhouse offers a convenient layout with the primary bedroom, featuring a 4-piece ensuite bathroom, located on the main floor! This unit has the advantage of being the end unit so you have the advantage of the plentiful street parking right by your unit! You'll appreciate the open floor plan, which includes a bright kitchen with a island/eating bar, a convenient powder room off the entry, and a living room that opens directly onto a gorgeous sundeck where you can enjoy views of the private greenery! The walkout basement provides additional living space with two bedrooms, a 4-piece bathroom, a laundry room, and a generously sized recreation room. The location is fantastic, with easy access to walking and biking trails, schools, shopping centers, and a variety of restaurants. It is a great run strata, quiet and not a lot of turnover. Please note that all measurements are approximate and should be verified by the buyer(s) if accuracy is important. Notice appreciated for showings re: newborn baby (id:60329)
Property Details
| MLS® Number | 10346009 |
| Property Type | Single Family |
| Neigbourhood | Sahali |
| Community Name | Mckinley Gardens |
| Community Features | Pets Allowed |
| Parking Space Total | 1 |
Building
| Bathroom Total | 3 |
| Bedrooms Total | 3 |
| Architectural Style | Ranch |
| Constructed Date | 1992 |
| Construction Style Attachment | Attached |
| Cooling Type | Central Air Conditioning |
| Half Bath Total | 1 |
| Heating Type | Forced Air |
| Stories Total | 2 |
| Size Interior | 1,715 Ft2 |
| Type | Row / Townhouse |
| Utility Water | Municipal Water |
Parking
| Attached Garage | 1 |
Land
| Acreage | No |
| Sewer | Municipal Sewage System |
| Size Total Text | Under 1 Acre |
| Zoning Type | Unknown |
Rooms
| Level | Type | Length | Width | Dimensions |
|---|---|---|---|---|
| Basement | Full Bathroom | Measurements not available | ||
| Basement | Recreation Room | 9' x 17' | ||
| Basement | Bedroom | 9' x 12' | ||
| Basement | Bedroom | 9' x 11' | ||
| Main Level | Full Ensuite Bathroom | Measurements not available | ||
| Main Level | Partial Bathroom | Measurements not available | ||
| Main Level | Primary Bedroom | 11' x 10' | ||
| Main Level | Living Room | 7' x 9' | ||
| Main Level | Kitchen | 9' x 10' |
https://www.realtor.ca/real-estate/28249978/1750-mckinley-court-unit-1-kamloops-sahali
Contact Us
Contact us for more information
