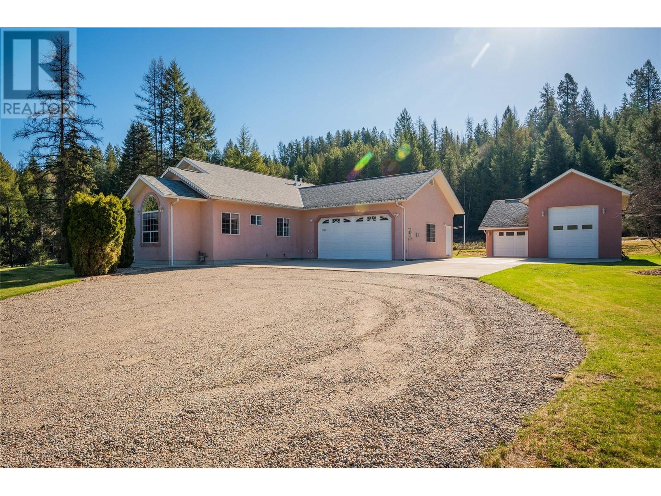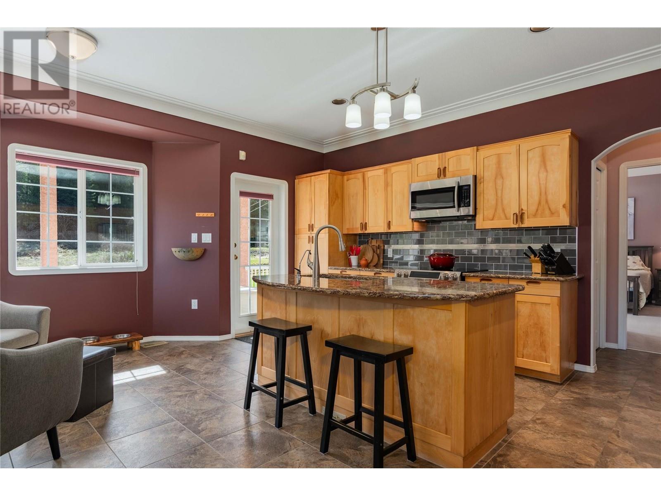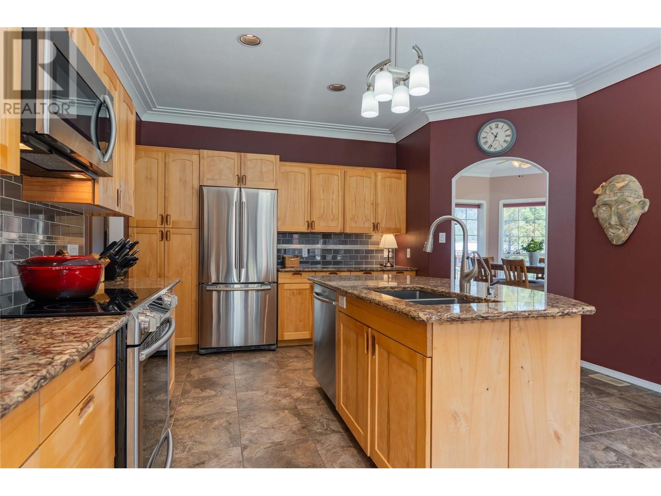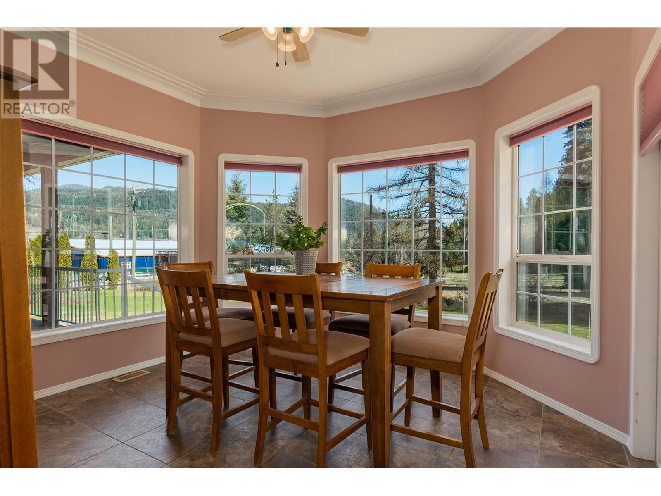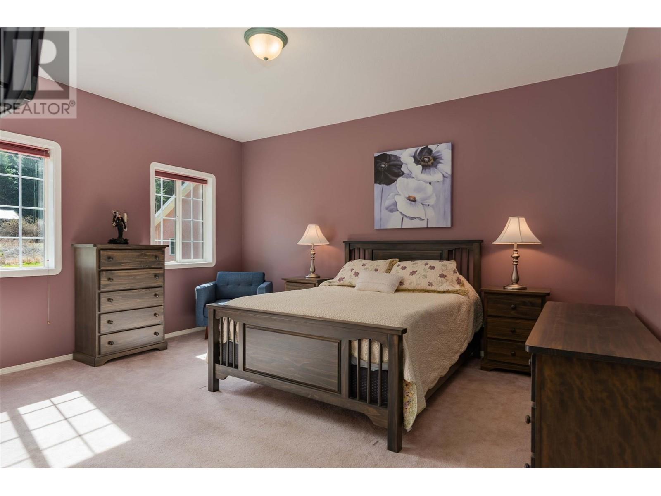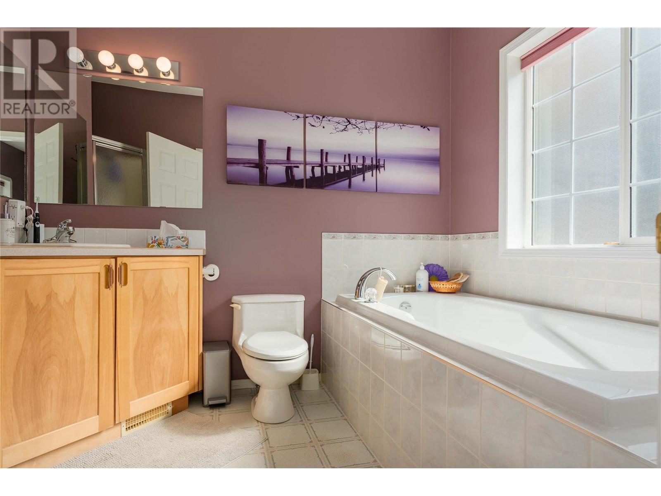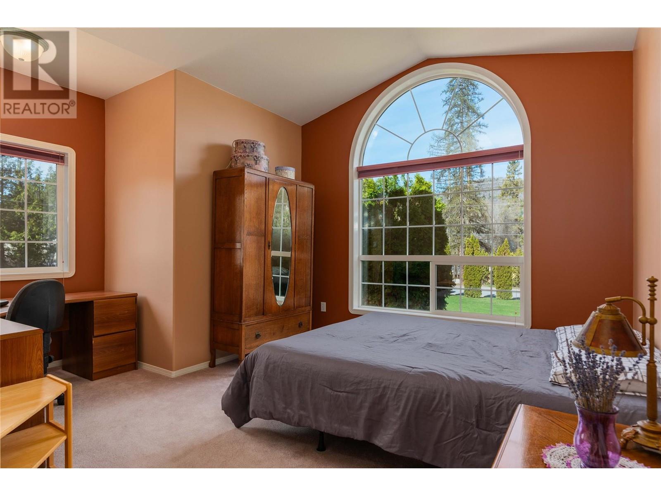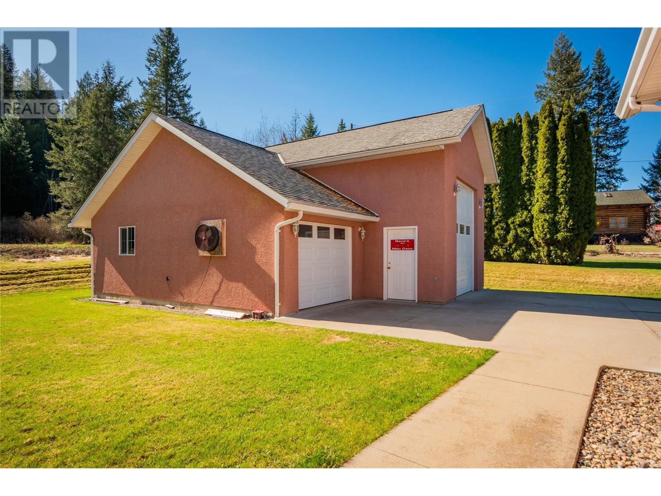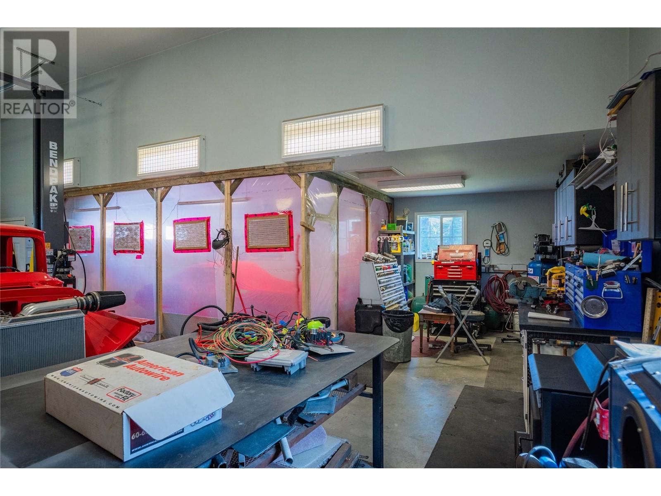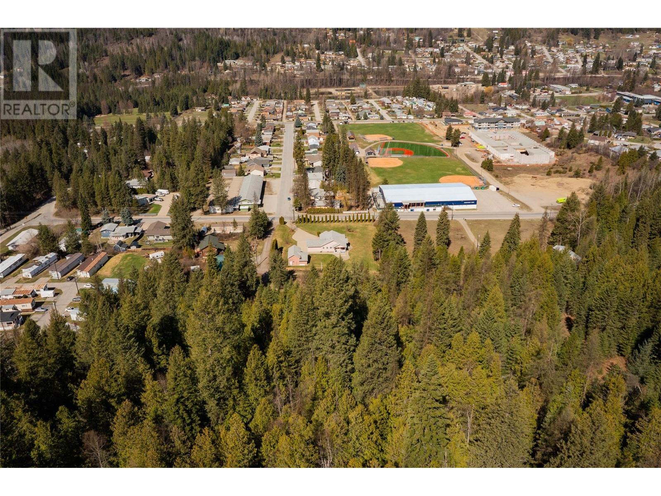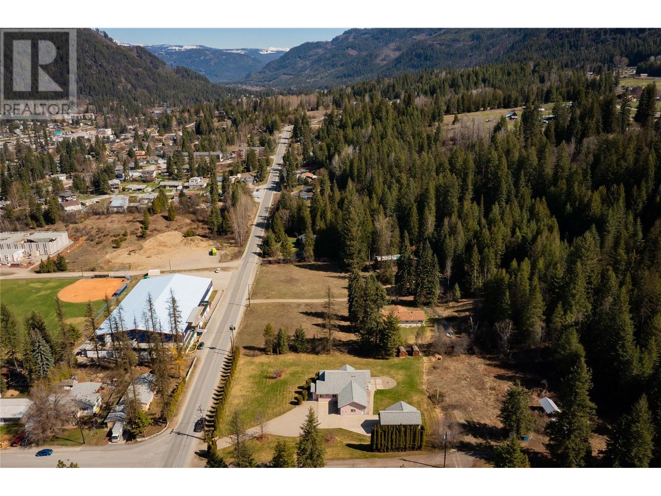4 Bedroom
3 Bathroom
3,584 ft2
Ranch
Fireplace
Central Air Conditioning
Forced Air
Acreage
Underground Sprinkler
$1,199,000
Welcome to this exceptional one-owner home, thoughtfully designed for comfort, functionality, and main-level living. Featuring 3 bedrooms on the main level and a fourth bedroom down, this home offers the perfect layout for families of all sizes. The large master suite is a true retreat, complete with a spacious ensuite featuring a separate shower and a luxurious soaker tub. There’s also a full bathroom on the main level and another downstairs for added convenience. Situated on 4.6 acres directly across from the Beaver Valley Arena and ball fields, and just minutes from Fruitvale Elementary School, this location is ideal for active families. Inside, you’ll find quality craftsmanship throughout, including solid stone countertops, custom cabinetry, and vaulted ceilings in the living room that create an airy, elegant feel—centered around a beautiful gas fireplace. The full basement features a massive rec room with a second gas fireplace, plus a dedicated space that’s perfect as the ultimate hockey shooting room or a fun, functional play room for the kids. Outside, the attached oversized garage offers ample space for vehicles and storage, while the incredible heated shop is a true standout—featuring two bays, a hoist, and enough clearance to accommodate a trailer. It will be hard to find something this nice on the market—this is the perfect forever home for anyone seeking space, quality, and lifestyle. Don’t miss your chance to make it yours. Bonus BRAND NEW FURNACE AND A/C Units! (id:60329)
Property Details
|
MLS® Number
|
10343868 |
|
Property Type
|
Single Family |
|
Neigbourhood
|
Village of Fruitvale |
|
Parking Space Total
|
4 |
Building
|
Bathroom Total
|
3 |
|
Bedrooms Total
|
4 |
|
Architectural Style
|
Ranch |
|
Constructed Date
|
1998 |
|
Construction Style Attachment
|
Detached |
|
Cooling Type
|
Central Air Conditioning |
|
Exterior Finish
|
Stucco |
|
Fireplace Fuel
|
Pellet |
|
Fireplace Present
|
Yes |
|
Fireplace Type
|
Stove |
|
Flooring Type
|
Carpeted, Linoleum |
|
Heating Type
|
Forced Air |
|
Roof Material
|
Asphalt Shingle |
|
Roof Style
|
Unknown |
|
Stories Total
|
2 |
|
Size Interior
|
3,584 Ft2 |
|
Type
|
House |
|
Utility Water
|
Municipal Water |
Parking
|
See Remarks
|
|
|
Attached Garage
|
4 |
|
Detached Garage
|
4 |
|
Heated Garage
|
|
|
Oversize
|
|
Land
|
Acreage
|
Yes |
|
Landscape Features
|
Underground Sprinkler |
|
Sewer
|
Septic Tank |
|
Size Irregular
|
4.6 |
|
Size Total
|
4.6 Ac|1 - 5 Acres |
|
Size Total Text
|
4.6 Ac|1 - 5 Acres |
|
Zoning Type
|
Unknown |
Rooms
| Level |
Type |
Length |
Width |
Dimensions |
|
Lower Level |
Full Bathroom |
|
|
Measurements not available |
|
Lower Level |
Bedroom |
|
|
10'11'' x 11'3'' |
|
Lower Level |
Utility Room |
|
|
8'11'' x 7'1'' |
|
Lower Level |
Other |
|
|
11'4'' x 9'6'' |
|
Lower Level |
Recreation Room |
|
|
25'7'' x 16'5'' |
|
Lower Level |
Playroom |
|
|
26'5'' x 16'7'' |
|
Lower Level |
Office |
|
|
16'6'' x 11'7'' |
|
Main Level |
Dining Room |
|
|
11'11'' x 12'5'' |
|
Main Level |
Kitchen |
|
|
19'1'' x 15'11'' |
|
Main Level |
Laundry Room |
|
|
10'11'' x 9'7'' |
|
Main Level |
Full Ensuite Bathroom |
|
|
Measurements not available |
|
Main Level |
Primary Bedroom |
|
|
16' x 15' |
|
Main Level |
Bedroom |
|
|
10'7'' x 10'11'' |
|
Main Level |
Bedroom |
|
|
15' x 12'3'' |
|
Main Level |
Full Bathroom |
|
|
Measurements not available |
|
Main Level |
Living Room |
|
|
21'3'' x 18'1'' |
https://www.realtor.ca/real-estate/28186108/1750-green-road-fruitvale-village-of-fruitvale
