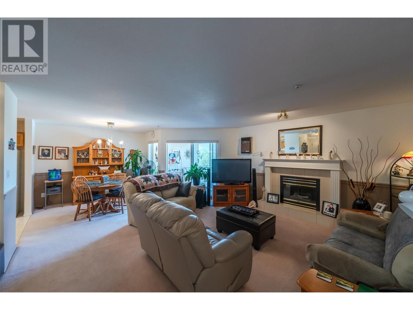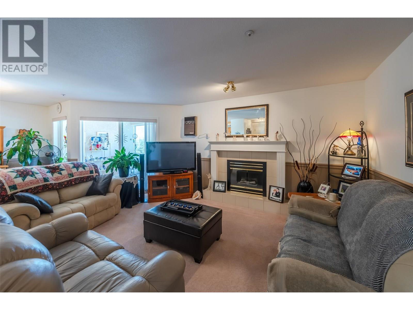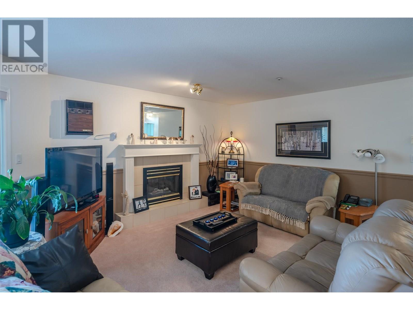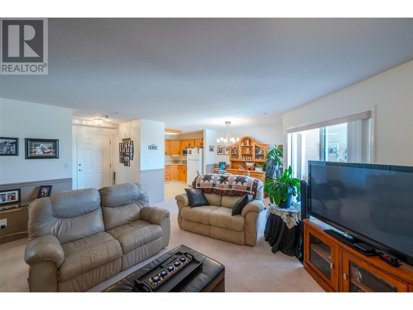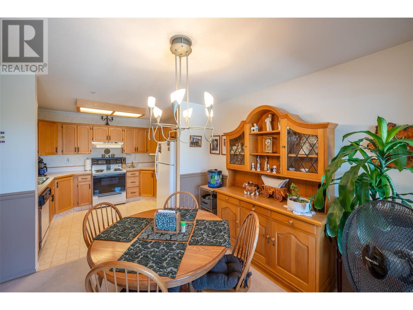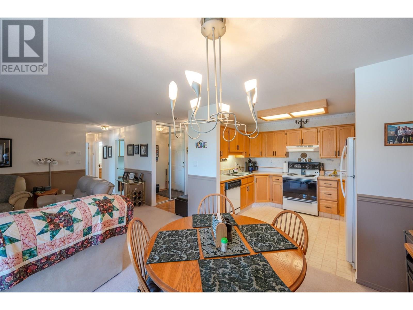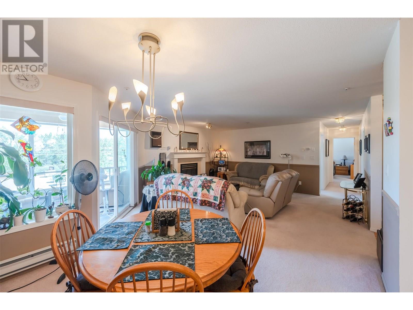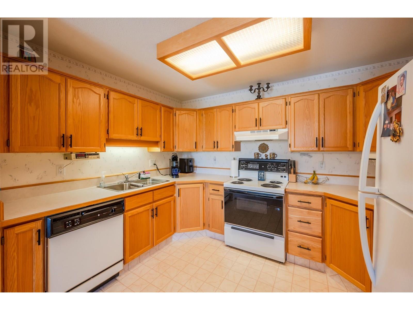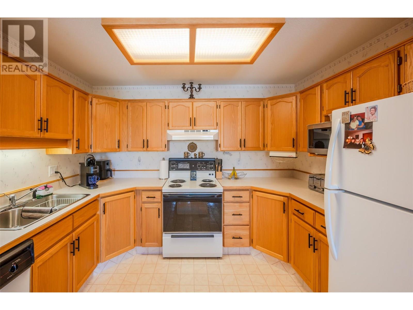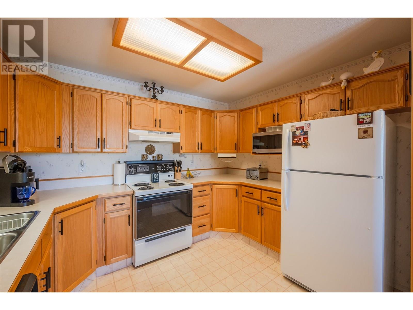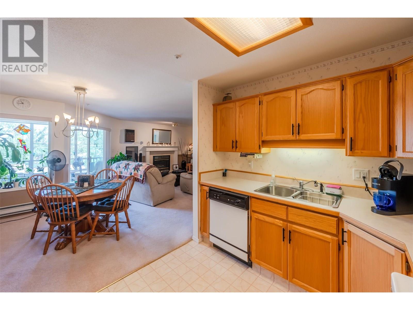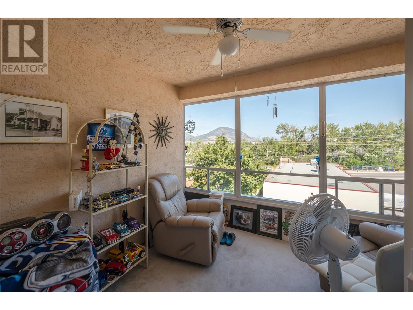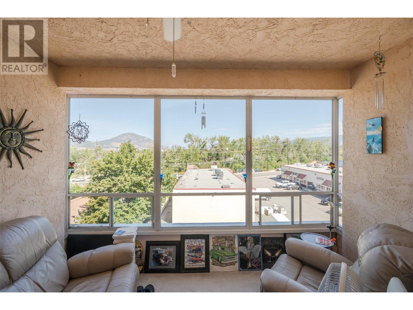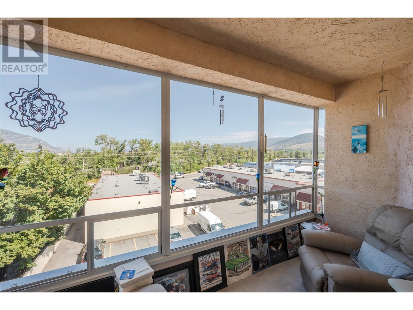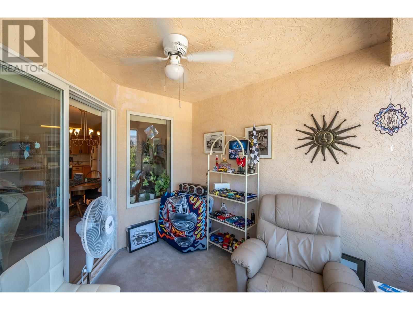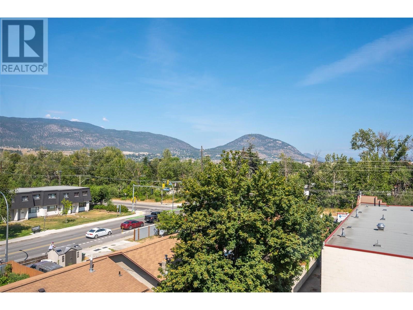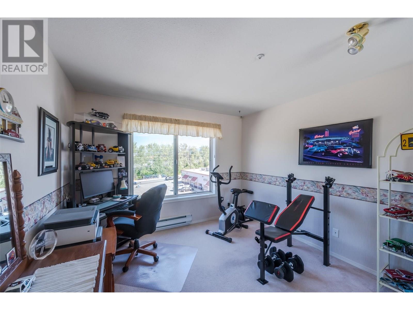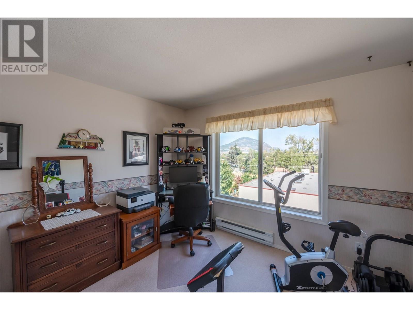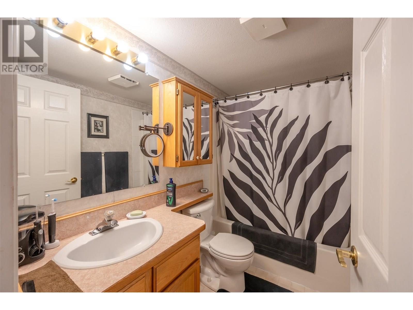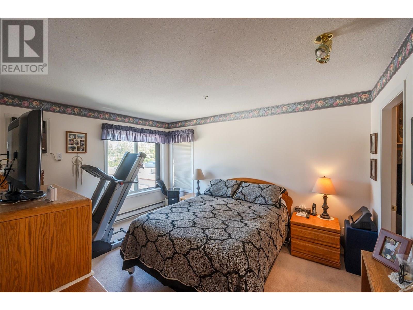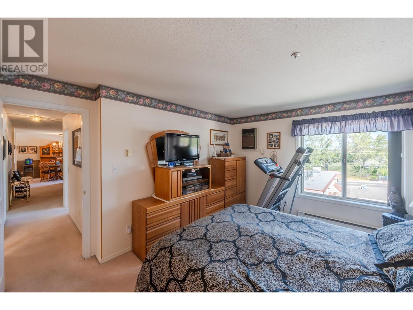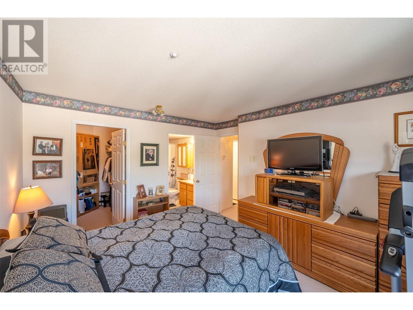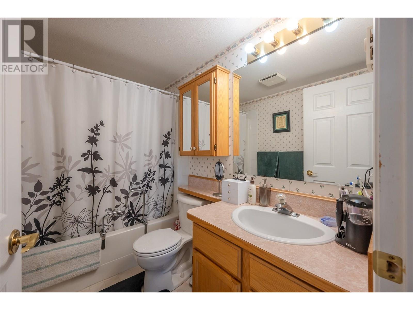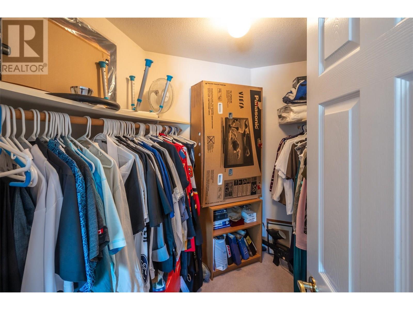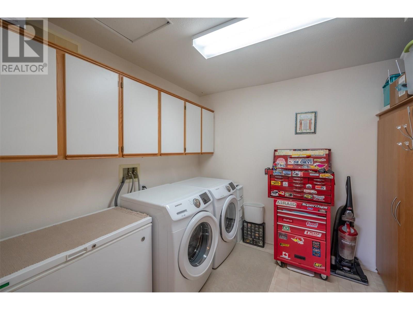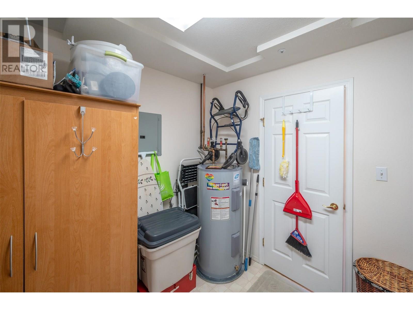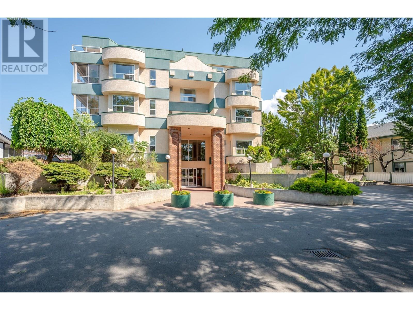1750 Atkinson Street Unit# 403 Penticton, British Columbia V2A 7M6
$349,000Maintenance,
$488.62 Monthly
Maintenance,
$488.62 MonthlyWelcome to this spacious 2 bedroom, 2 bathroom condo located in the heart of the city. With 1,167 square feet of comfortable living space, this top-floor unit offers both convenience and privacy in a well-maintained building. Enjoy cozy evenings by the gas fireplace, and soak in natural light year-round from the covered sunroom—the perfect bonus space for relaxing or entertaining. The layout is functional and inviting, with generous room sizes and an abundance of storage. Additional features include: Secure underground parking, Storage locker, No age restrictions, Pet friendly – 2 cats allowed, Located just steps from shopping, restaurants, and amenities, Close to the elevator for easy access. Benchmark Place offers a central lifestyle with everything you need right outside your door. Whether you’re downsizing, investing, or buying your first home—this one checks all the boxes. Don't miss out on this top-floor opportunity! (id:60329)
Property Details
| MLS® Number | 10357234 |
| Property Type | Single Family |
| Neigbourhood | Main South |
| Community Name | Benchmark |
| Community Features | Pet Restrictions, Pets Allowed With Restrictions, Rentals Allowed |
| Parking Space Total | 1 |
| Storage Type | Storage, Locker |
Building
| Bathroom Total | 2 |
| Bedrooms Total | 2 |
| Appliances | Refrigerator, Dishwasher, Dryer, Cooktop - Electric, Oven - Electric, Washer |
| Architectural Style | Other |
| Constructed Date | 1994 |
| Cooling Type | Window Air Conditioner |
| Exterior Finish | Stucco |
| Fire Protection | Sprinkler System-fire, Controlled Entry |
| Fireplace Fuel | Gas |
| Fireplace Present | Yes |
| Fireplace Total | 1 |
| Fireplace Type | Unknown |
| Heating Type | Baseboard Heaters |
| Stories Total | 1 |
| Size Interior | 1,167 Ft2 |
| Type | Apartment |
| Utility Water | Municipal Water |
Parking
| Parkade |
Land
| Acreage | No |
| Sewer | Municipal Sewage System |
| Size Total Text | Under 1 Acre |
| Zoning Type | Unknown |
Rooms
| Level | Type | Length | Width | Dimensions |
|---|---|---|---|---|
| Main Level | Sunroom | 10'11'' x 9'4'' | ||
| Main Level | Laundry Room | 9'8'' x 8'6'' | ||
| Main Level | 4pc Bathroom | 4'11'' x 8'6'' | ||
| Main Level | 4pc Ensuite Bath | 4'11'' x 8'6'' | ||
| Main Level | Other | 6'2'' x 8'5'' | ||
| Main Level | Primary Bedroom | 11'9'' x 13'11'' | ||
| Main Level | Bedroom | 10'9'' x 12'9'' | ||
| Main Level | Kitchen | 10'11'' x 8'7'' | ||
| Main Level | Dining Room | 8'10'' x 10'7'' | ||
| Main Level | Living Room | 18'11'' x 16'6'' |
https://www.realtor.ca/real-estate/28649856/1750-atkinson-street-unit-403-penticton-main-south
Contact Us
Contact us for more information

