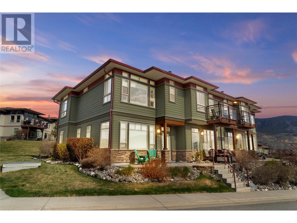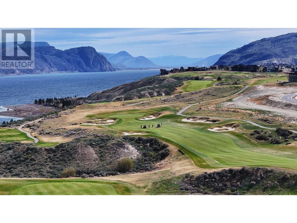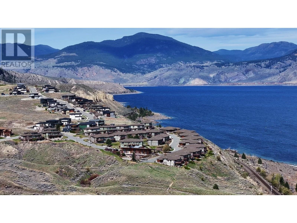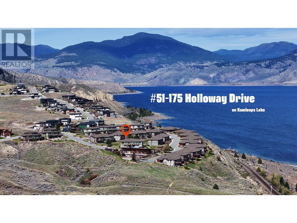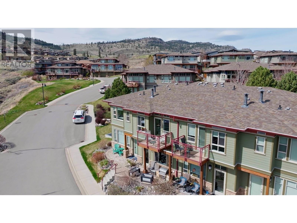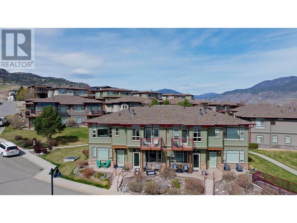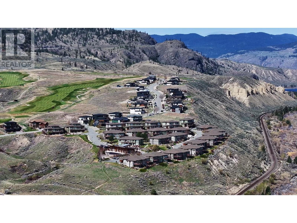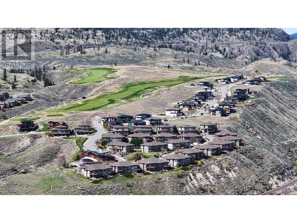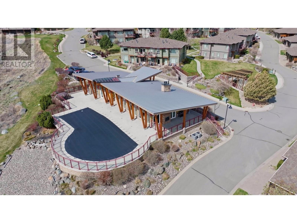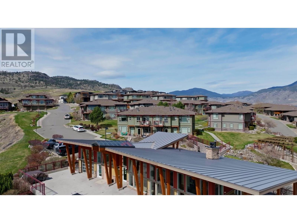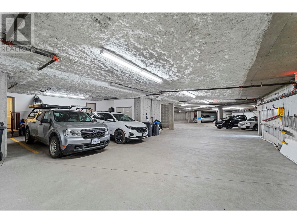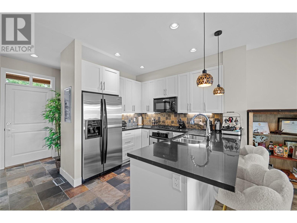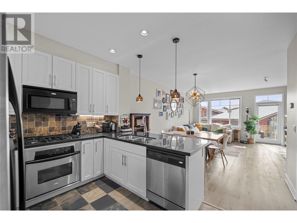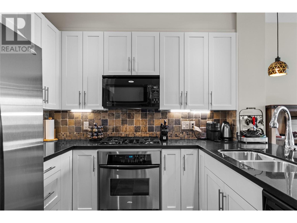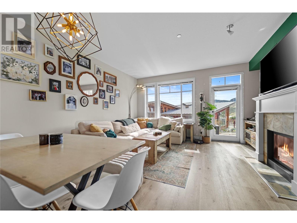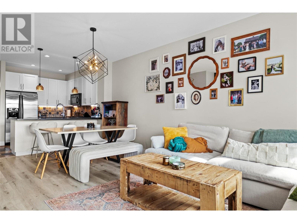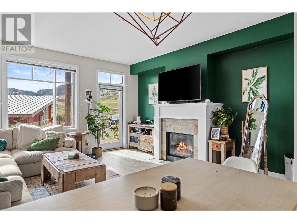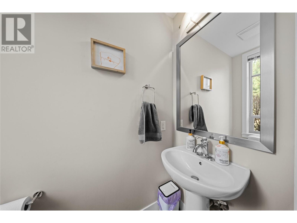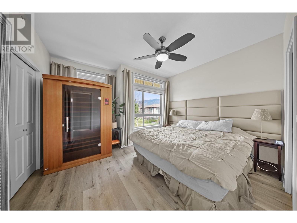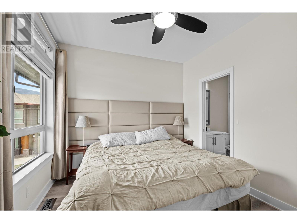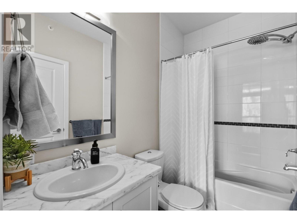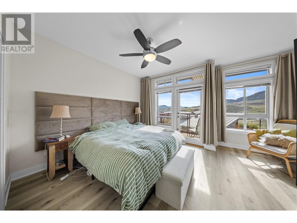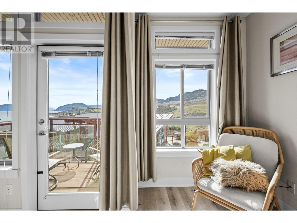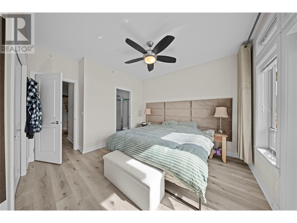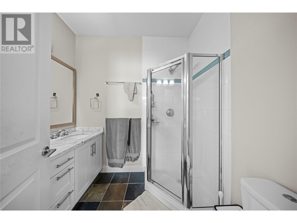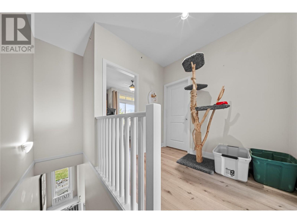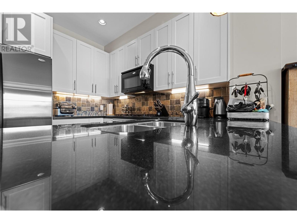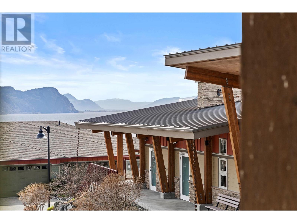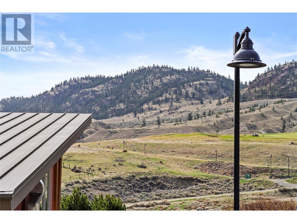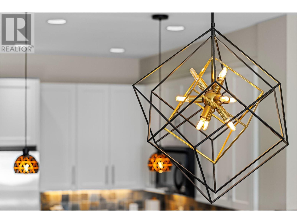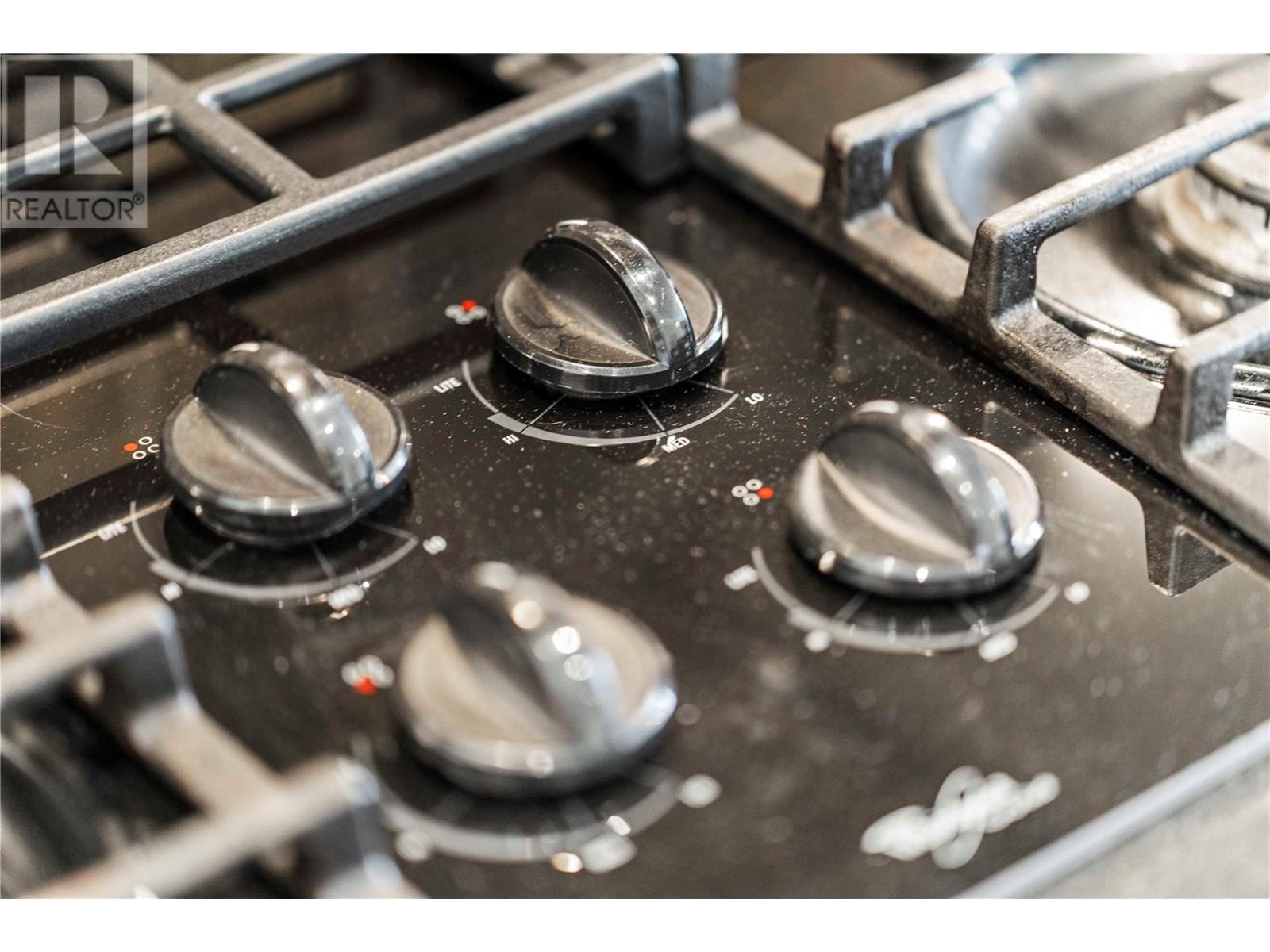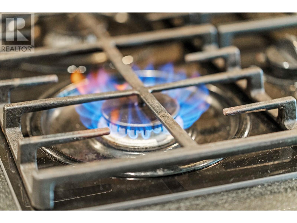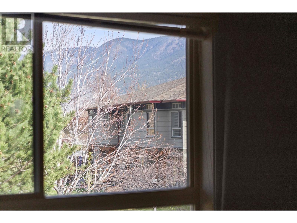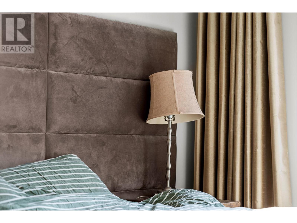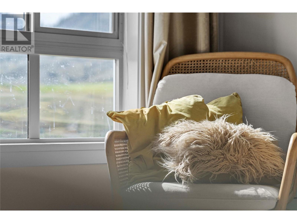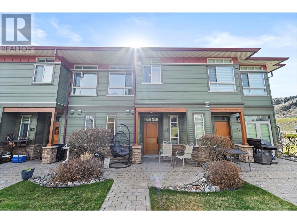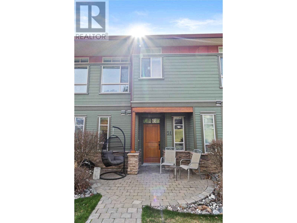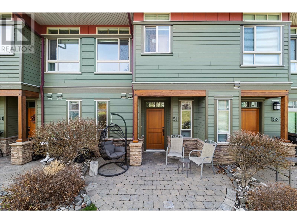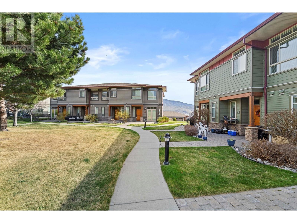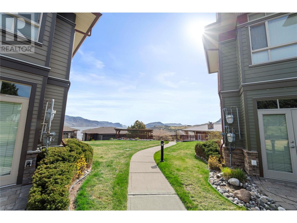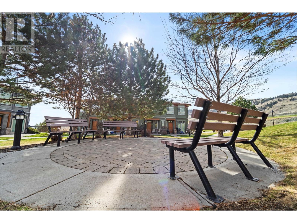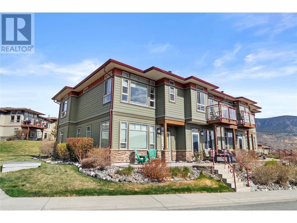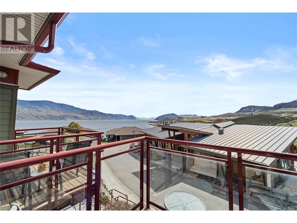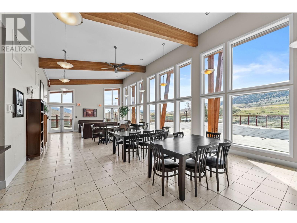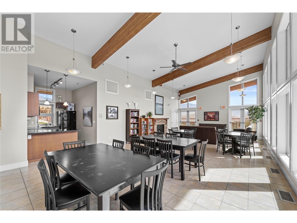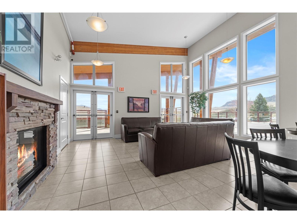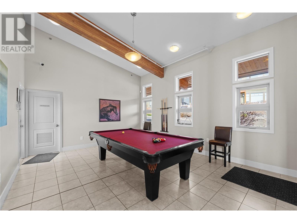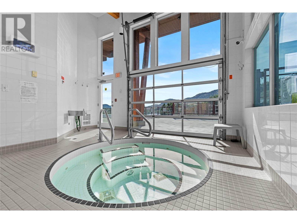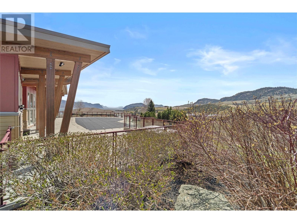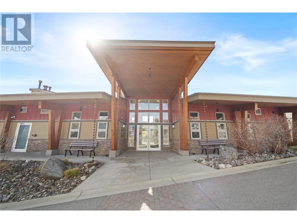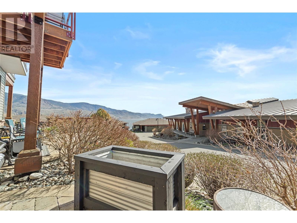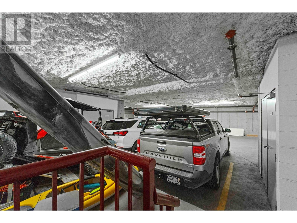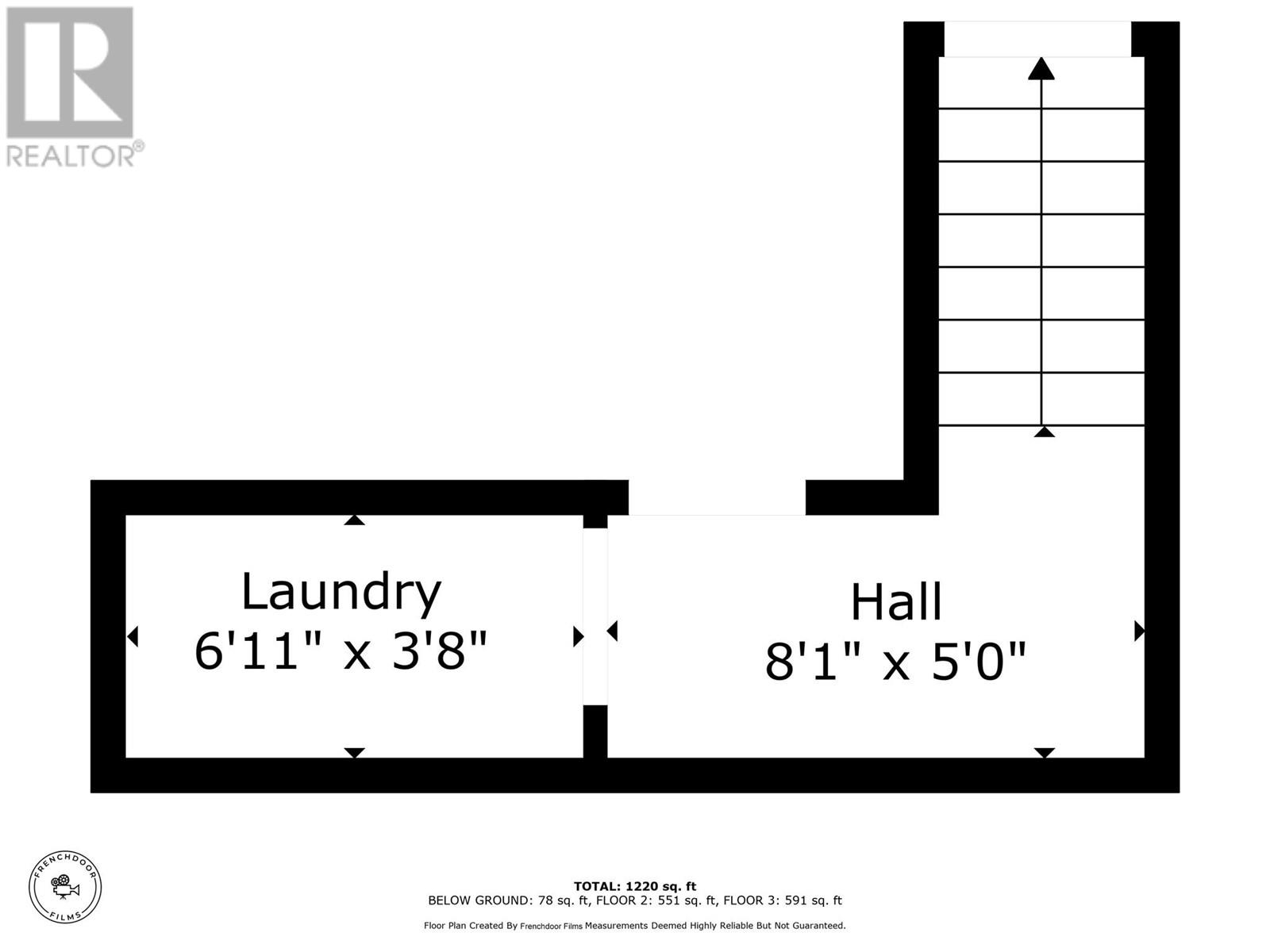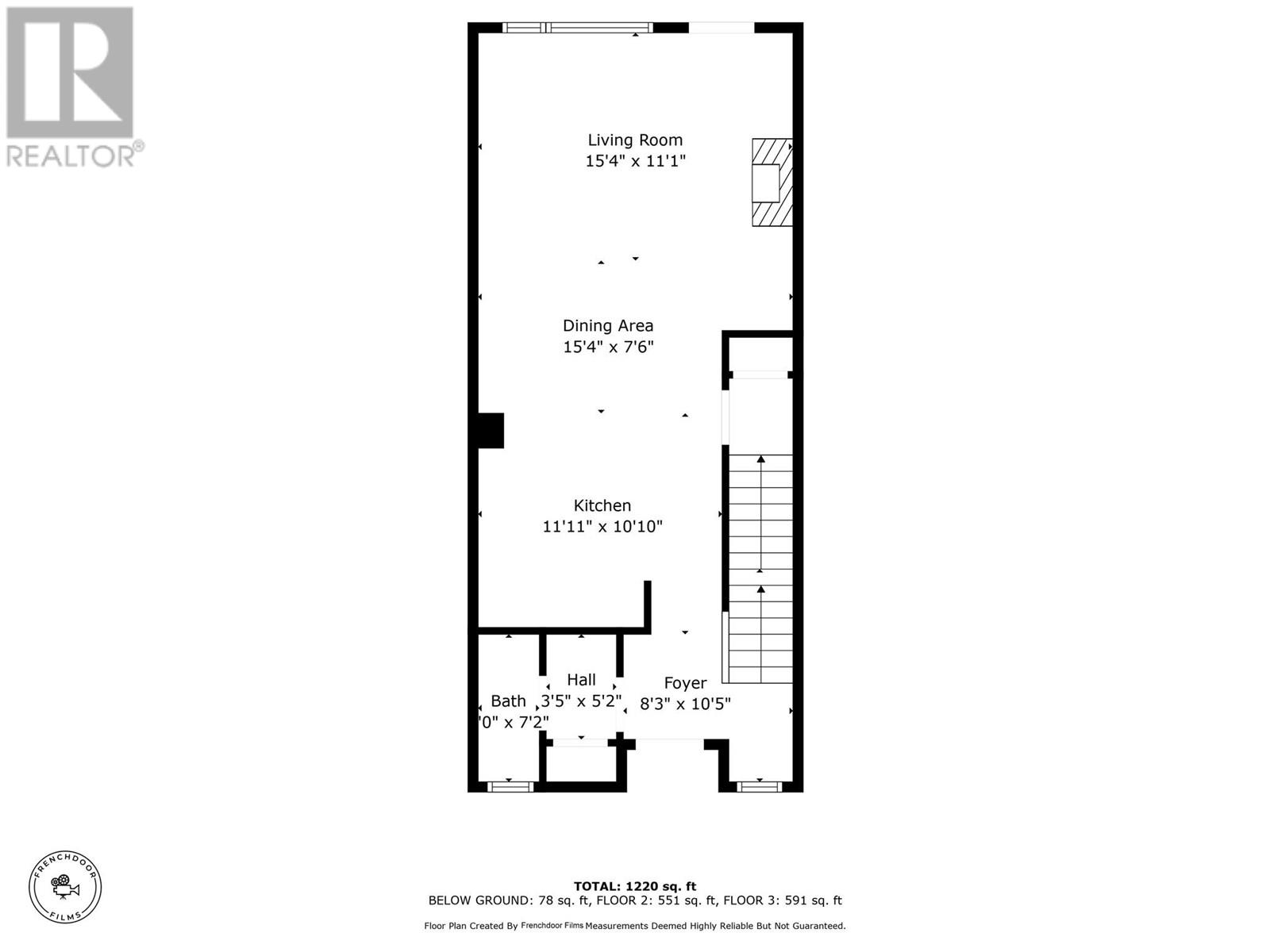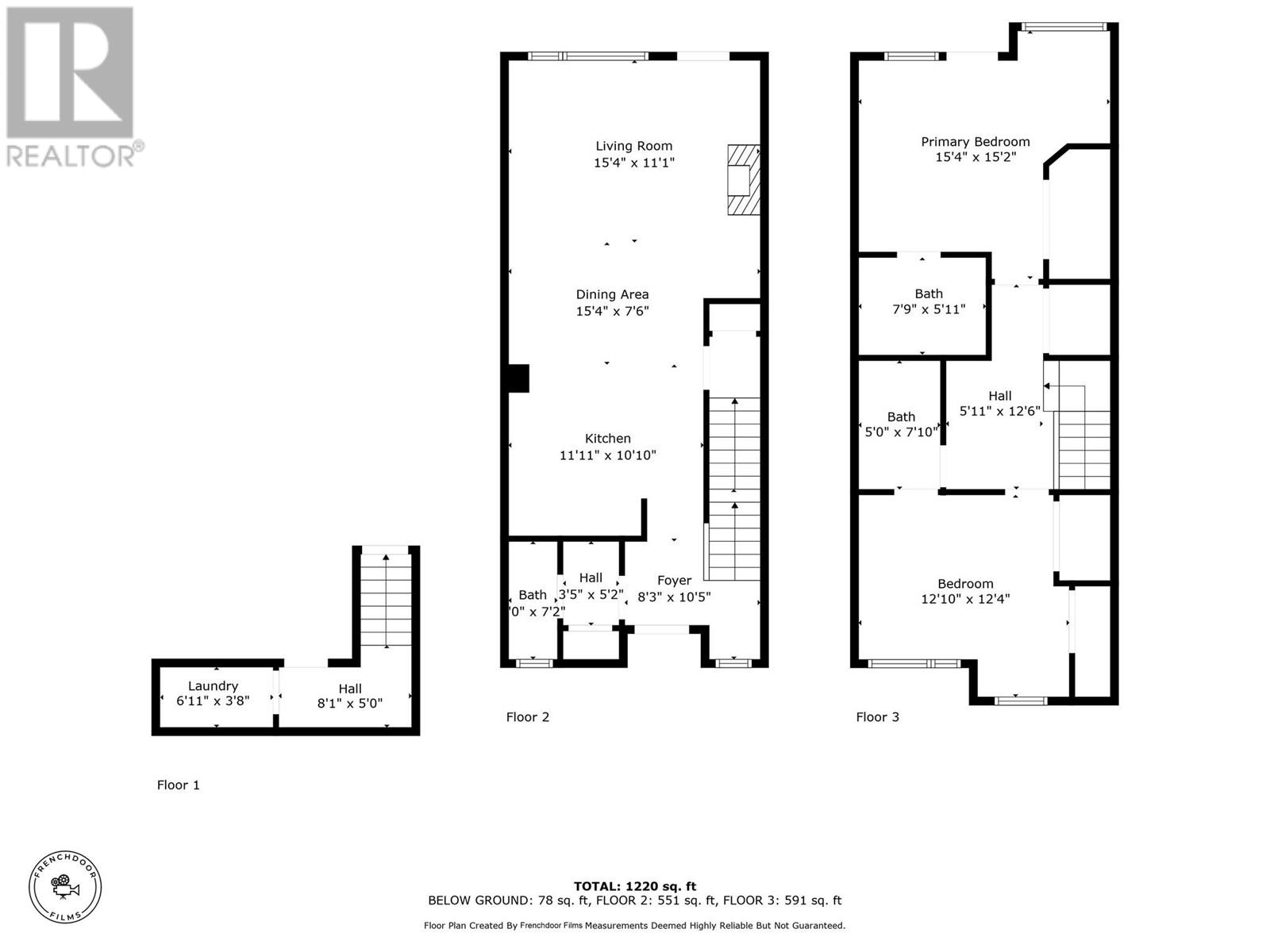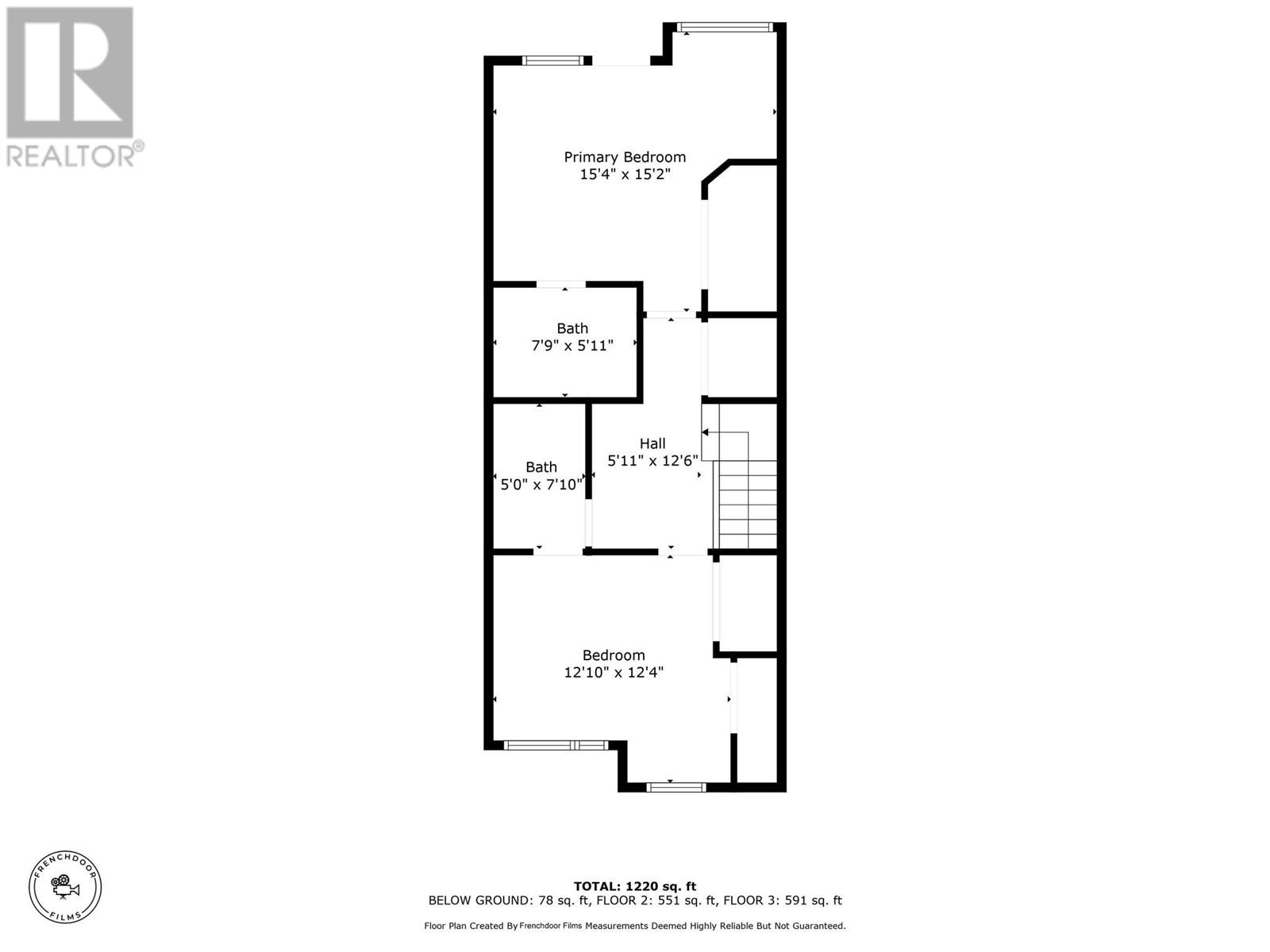175 Holloway Drive Unit# 51 Kamloops, British Columbia V1S 0B2
$549,900Maintenance,
$487.33 Monthly
Maintenance,
$487.33 MonthlyWelcome to the ultimate resort-style living at Lake Star. This 2 bedroom 3 bathroom unit is perfectly located to enjoy the glorious views Tobiano has to offer. The unit offers granite countertops, gas range and secure underground parking for two vehicles with direct access from the unit. The cozy, well appointed main floor features tile & hardwood flooring, a gas fireplace, & a well-appointed kitchen stainless steel appliances, a tile backsplash, & an eat-in peninsula. Upstairs, the 2 bedrooms boast 2 ensuites, including a private balcony from the primary bedroom. Residents can enjoy access to the strata’s exclusive amenity building, with a billiards table, hot tub, and outdoor pool overlooking the golf course and lake. The Tobiano community offers access to world class golf, spectacular views, easy access to an incredible outdoor adventurist paradise, private beach and marina with direct access to Kamloops Lake. Come check out Tobiano and this great unit at Lake Star. (id:60329)
Property Details
| MLS® Number | 10342853 |
| Property Type | Single Family |
| Neigbourhood | Tobiano |
| Community Name | Lake Star at Tobiano |
| Parking Space Total | 2 |
| Pool Type | Inground Pool, Outdoor Pool |
| Structure | Clubhouse |
Building
| Bathroom Total | 3 |
| Bedrooms Total | 2 |
| Amenities | Clubhouse, Whirlpool |
| Appliances | Refrigerator, Dishwasher, Range - Gas, Washer & Dryer |
| Architectural Style | Split Level Entry |
| Basement Type | Partial |
| Constructed Date | 2008 |
| Construction Style Attachment | Attached |
| Construction Style Split Level | Other |
| Cooling Type | Central Air Conditioning, See Remarks |
| Exterior Finish | Other |
| Flooring Type | Mixed Flooring |
| Half Bath Total | 1 |
| Heating Fuel | Geo Thermal |
| Heating Type | See Remarks |
| Roof Material | Asphalt Shingle |
| Roof Style | Unknown |
| Stories Total | 2 |
| Size Interior | 1,230 Ft2 |
| Type | Row / Townhouse |
| Utility Water | Community Water User's Utility |
Parking
| Underground |
Land
| Acreage | No |
| Sewer | Municipal Sewage System |
| Size Total Text | Under 1 Acre |
| Zoning Type | Unknown |
Rooms
| Level | Type | Length | Width | Dimensions |
|---|---|---|---|---|
| Second Level | Bedroom | 12'4'' x 12'10'' | ||
| Second Level | Primary Bedroom | 14'2'' x 15'2'' | ||
| Second Level | 3pc Ensuite Bath | Measurements not available | ||
| Second Level | 4pc Bathroom | Measurements not available | ||
| Lower Level | Laundry Room | 6'11'' x 3'8'' | ||
| Main Level | Dining Room | 15'4'' x 11'6'' | ||
| Main Level | Kitchen | 11'11'' x 10'10'' | ||
| Main Level | Living Room | 11'1'' x 15'4'' | ||
| Main Level | 2pc Bathroom | Measurements not available |
https://www.realtor.ca/real-estate/28163657/175-holloway-drive-unit-51-kamloops-tobiano
Contact Us
Contact us for more information
