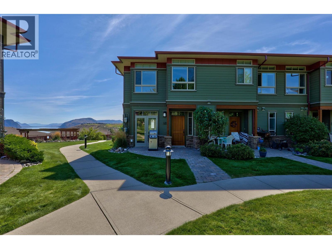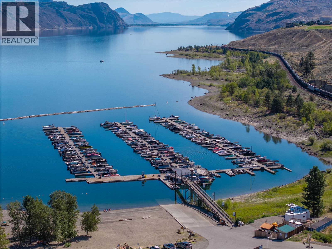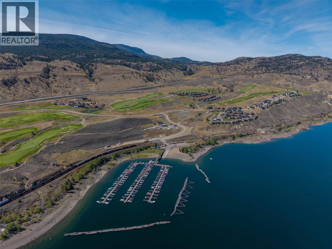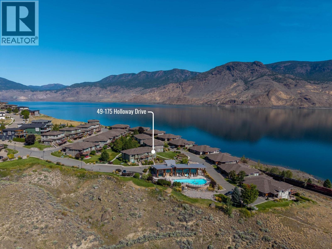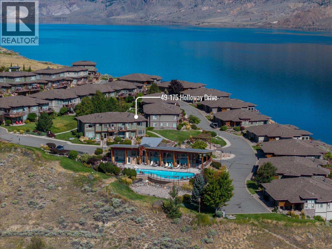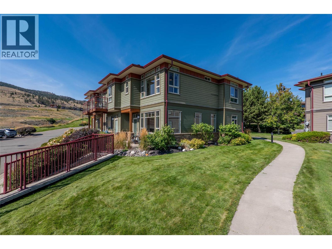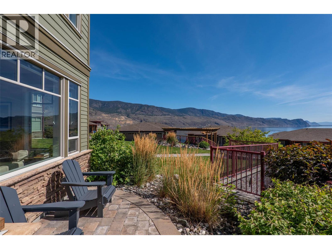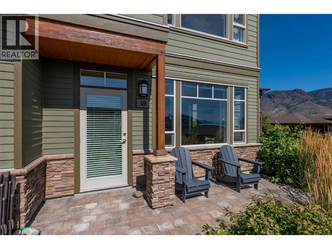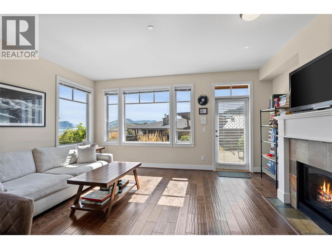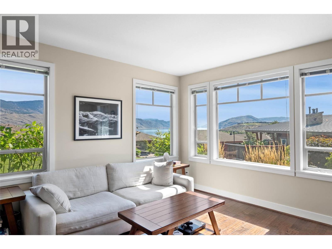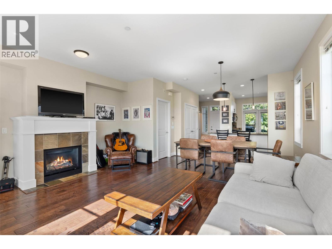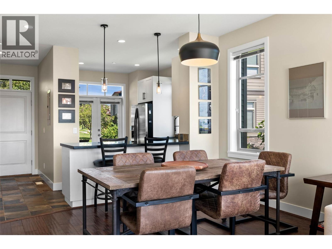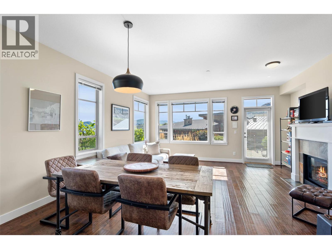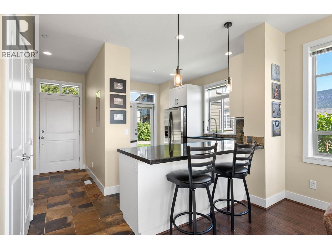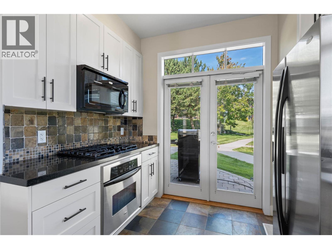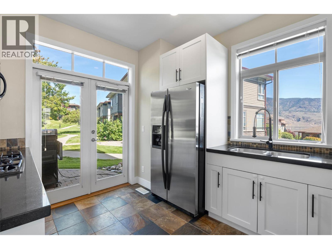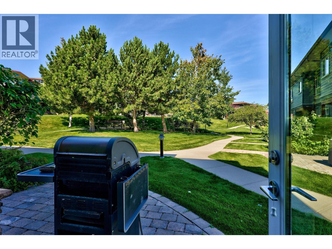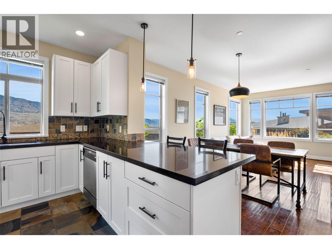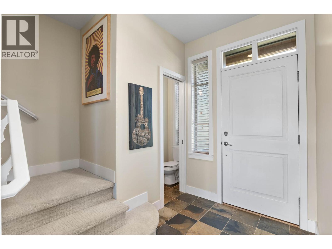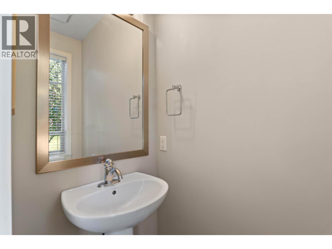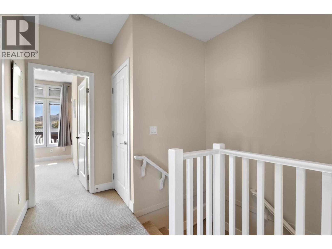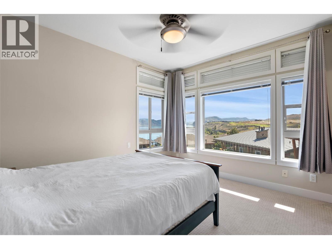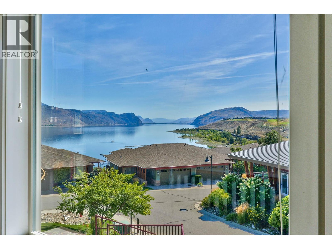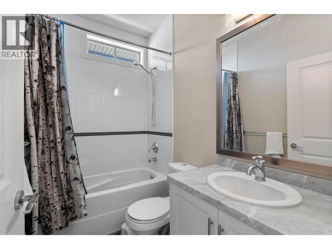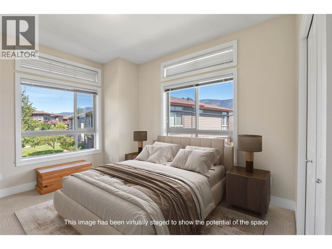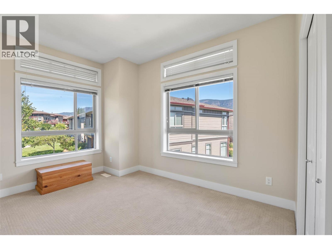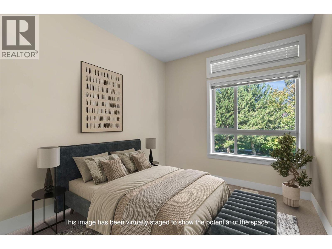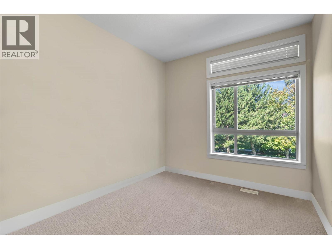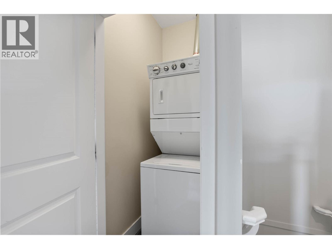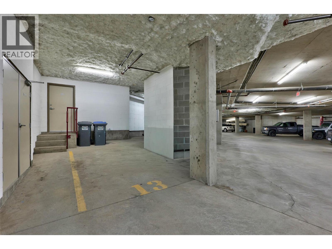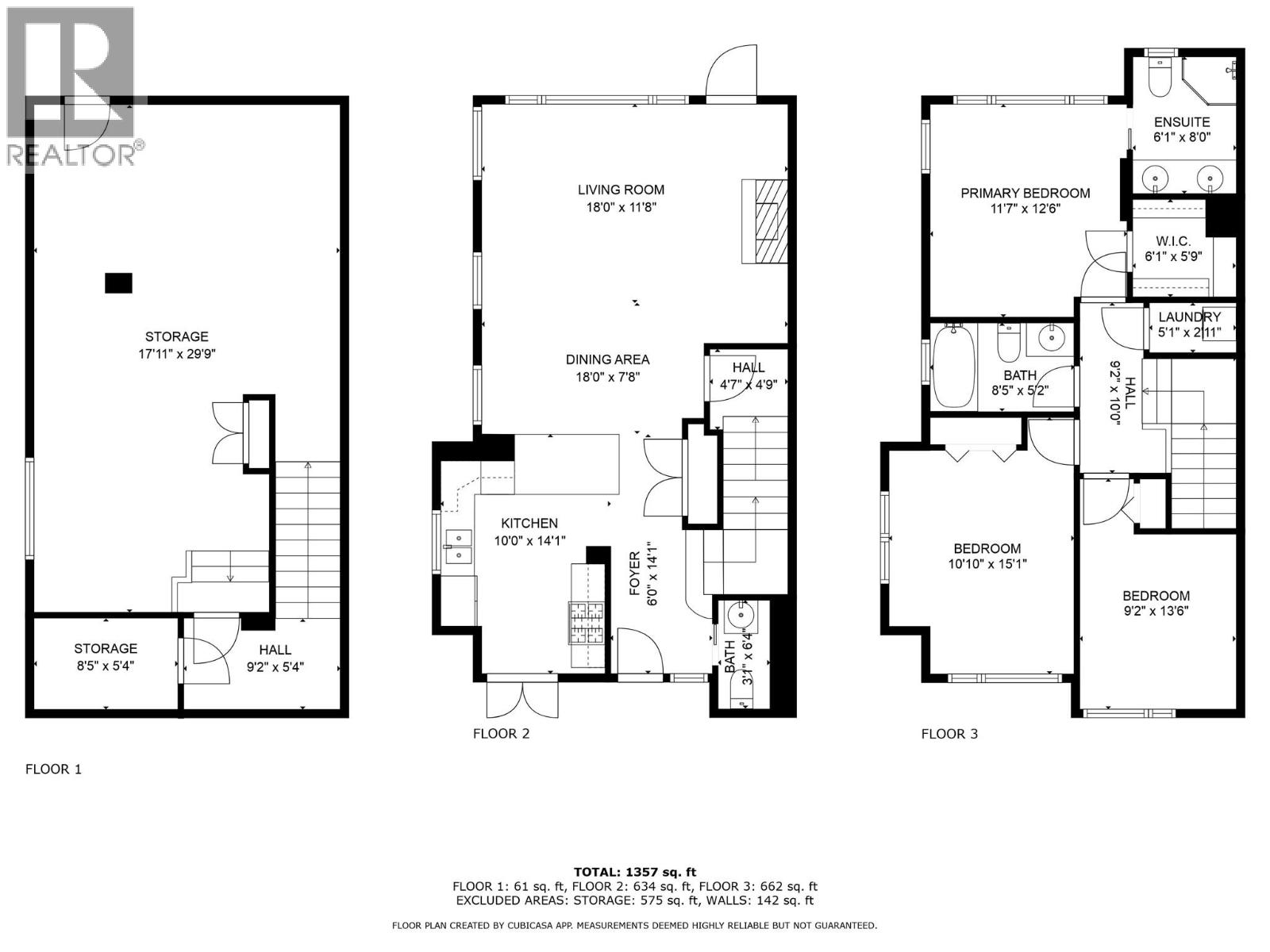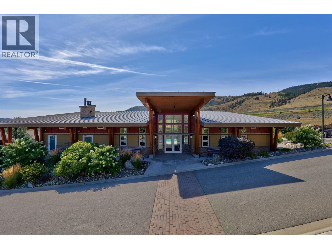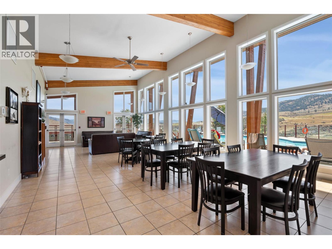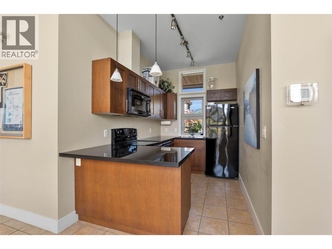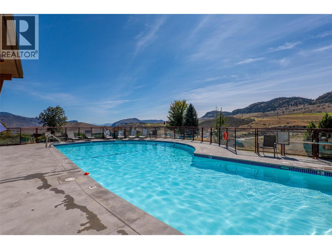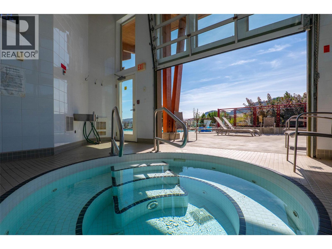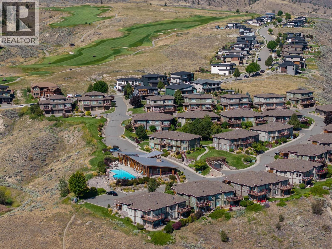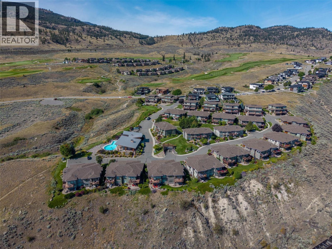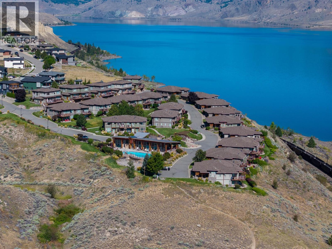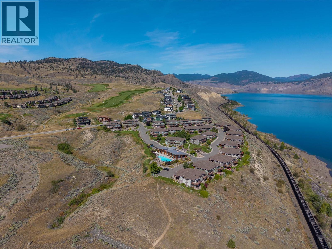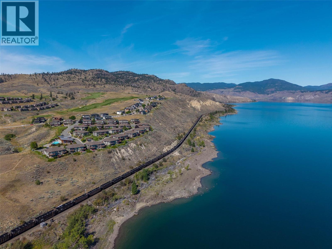175 Holloway Drive Unit# 49 Kamloops, British Columbia V1S 0B2
$569,000Maintenance,
$522.14 Monthly
Maintenance,
$522.14 MonthlyWelcome to Lake Star at Tobiano, where resort-style living meets everyday comfort just 20 minutes from Kamloops. Bright 3bedroom corner unit, offering stunning views of Kamloops Lake from multiple rooms and steps from the recreation centre with pool, hot tub billiards, and gathering space. The main floor is designed for light and flow, encased in windows, filling the living and dining areas with natural light and showcasing impressive lake views. The functional kitchen features a peninsula, stainless steel appliance package, and access to a private patio—perfect for relaxing or entertaining. Off the kitchen you will also find a powder room (2pc). Upstairs, a spacious landing leads to 3 bedrooms, including a large primary with walk-in closet and ensuite, plus two additional bedrooms and a 4-piece bathroom. Convenient laundry is also located on this level. Downstairs provides direct access to secure underground parking and an in-home storage unit. Just minutes from Kamloops, Kamloops Lake, Pat Lake (amazing fishing), backcountry access to hundreds of acres and crown land and of course situated on one of the top ranked golf courses in Canada. This home offers the perfect combination of comfort, convenience, and resort-style living in one of the area’s most desirable communities. With its lake views, resort amenities, and unbeatable location, this home offers the perfect opportunity to enjoy the lifestyle Tobiano is known for. (id:60329)
Property Details
| MLS® Number | 10356459 |
| Property Type | Single Family |
| Neigbourhood | Tobiano |
| Community Name | LAKE STAR |
| Community Features | Pets Allowed |
| Storage Type | Storage, Locker |
Building
| Bathroom Total | 3 |
| Bedrooms Total | 3 |
| Architectural Style | Split Level Entry |
| Constructed Date | 2009 |
| Construction Style Attachment | Attached |
| Construction Style Split Level | Other |
| Cooling Type | Central Air Conditioning |
| Half Bath Total | 1 |
| Heating Fuel | Geo Thermal |
| Heating Type | See Remarks |
| Stories Total | 3 |
| Size Interior | 1,357 Ft2 |
| Type | Row / Townhouse |
| Utility Water | See Remarks |
Parking
| Underground | 2 |
Land
| Acreage | No |
| Sewer | See Remarks |
| Size Total Text | Under 1 Acre |
| Zoning Type | Unknown |
Rooms
| Level | Type | Length | Width | Dimensions |
|---|---|---|---|---|
| Second Level | Laundry Room | 5'1'' x 2'11'' | ||
| Second Level | Bedroom | 9'2'' x 13'6'' | ||
| Second Level | Bedroom | 10'10'' x 15'1'' | ||
| Second Level | Primary Bedroom | 11'7'' x 12'6'' | ||
| Second Level | 4pc Ensuite Bath | Measurements not available | ||
| Second Level | 4pc Bathroom | Measurements not available | ||
| Basement | Storage | 8'5'' x 5'4'' | ||
| Main Level | Dining Room | 18' x 7'8'' | ||
| Main Level | Foyer | 6'0'' x 14' | ||
| Main Level | Kitchen | 10'0'' x 14'1'' | ||
| Main Level | Living Room | 18' x 11'8'' | ||
| Main Level | 2pc Bathroom | Measurements not available |
https://www.realtor.ca/real-estate/28777831/175-holloway-drive-unit-49-kamloops-tobiano
Contact Us
Contact us for more information
