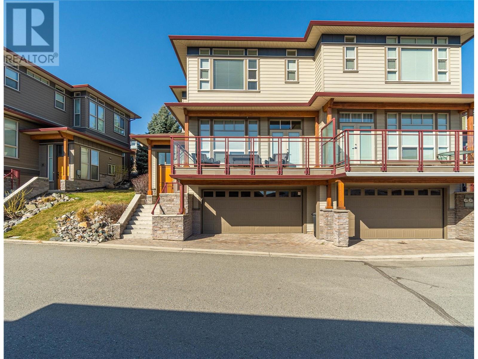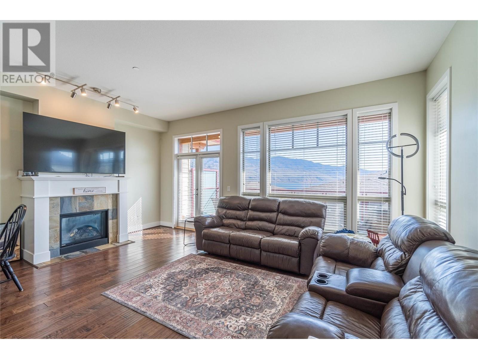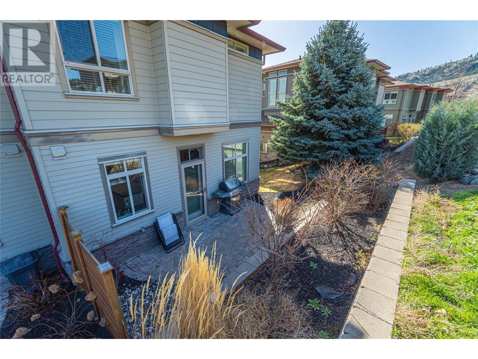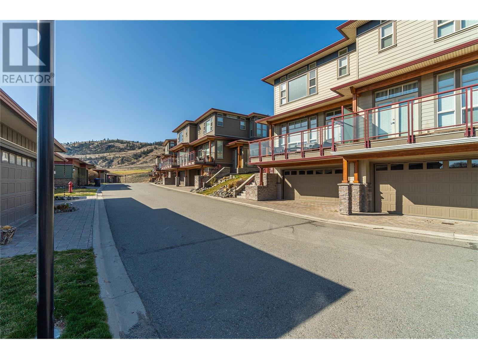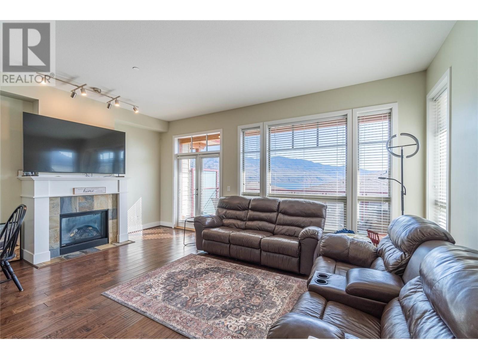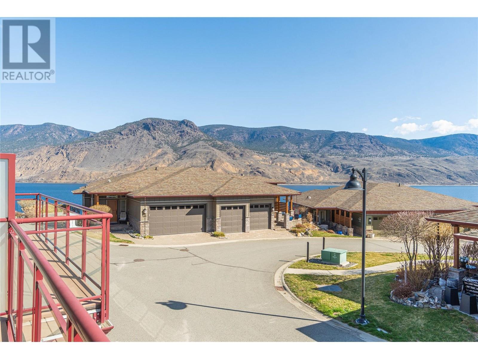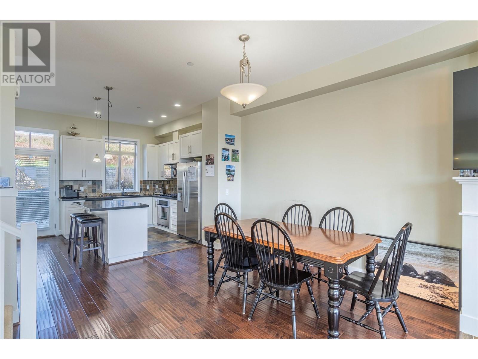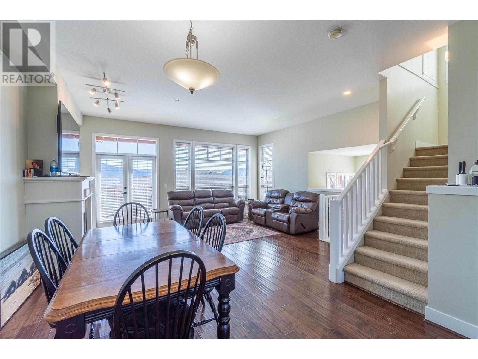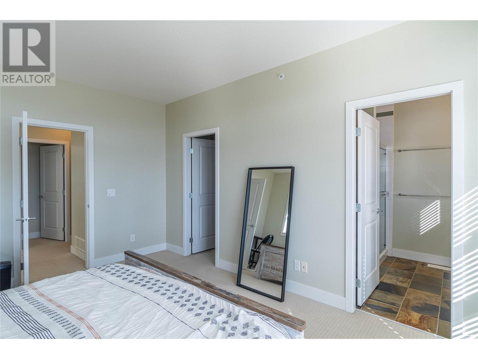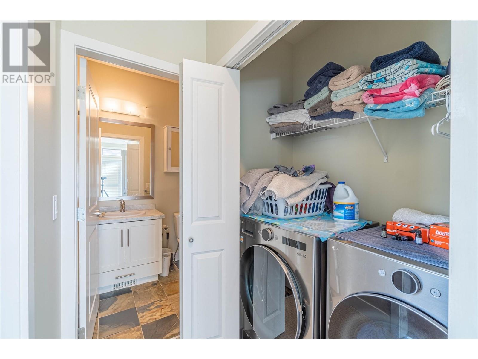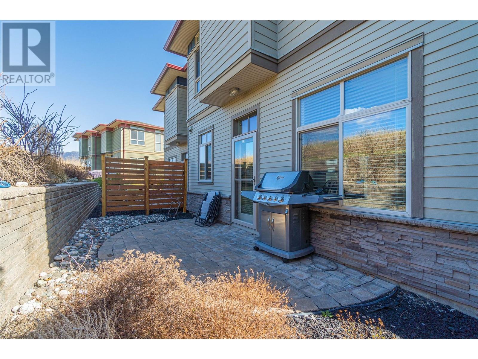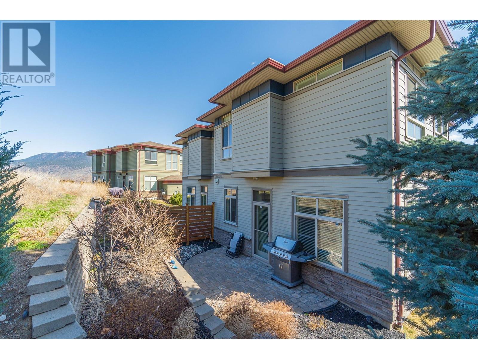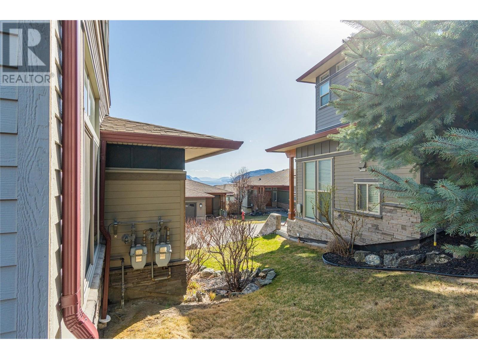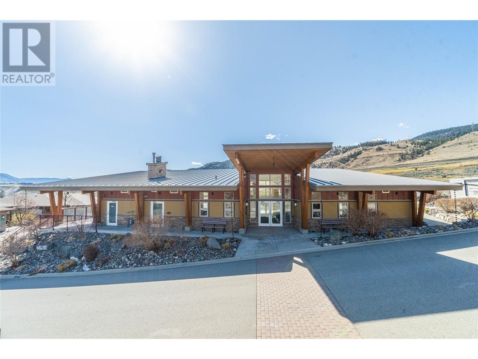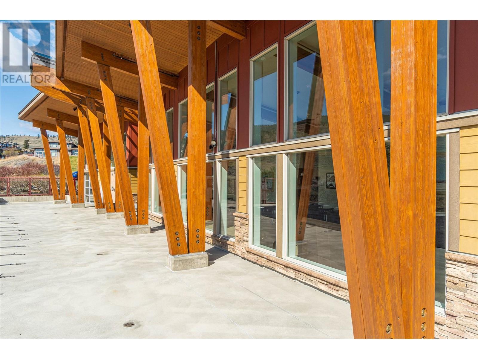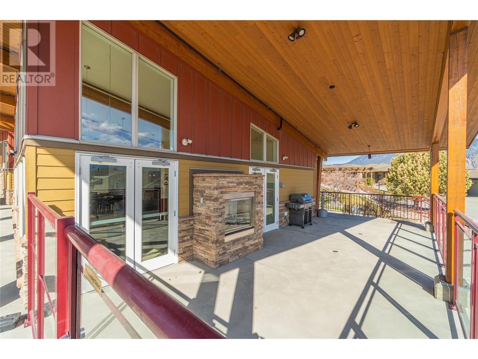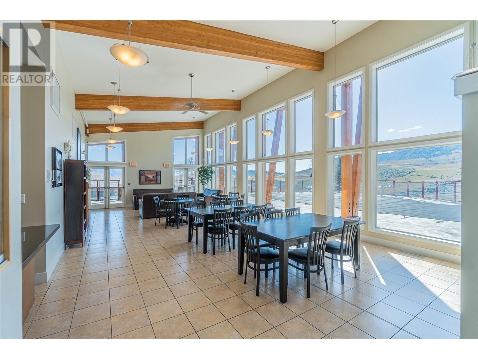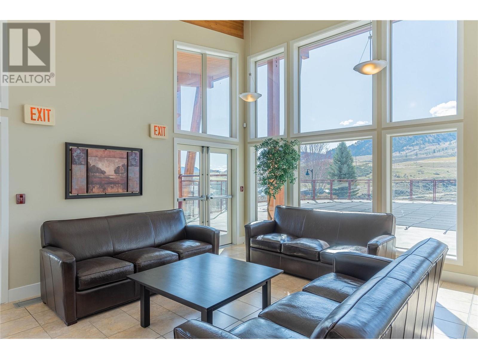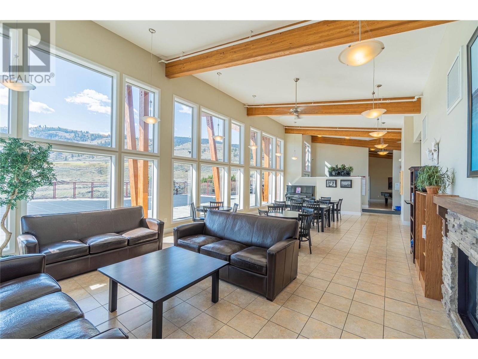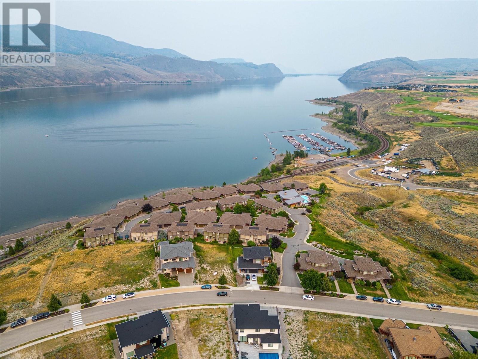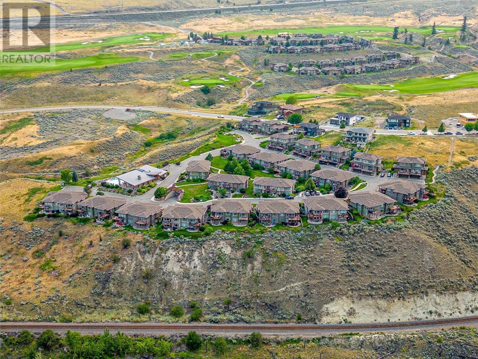175 Holloway Drive Unit# 19 Kamloops, British Columbia V1S 0B2
$605,000Maintenance,
$642.03 Monthly
Maintenance,
$642.03 MonthlyExperience the lifestyle at Tobiano with this stunning three bedroom and three bathroom townhome, offering over 1,800sqft and just twenty minutes from Kamloops. The bright open-concept along the main level features an airy living room with immediate access to the sun deck, check out that view, two dining areas that could easily convert into one being a more formal dining area and the other a more casual family space, and a bright kitchen with stainless steel appliances; island with breakfast bar; and entry into the backyard. The top floor boasts two large bedrooms, full bathroom, laundry area, and the primary suite with a gorgeous view of Kamloops Lake; 4pc ensuite with double vanity and shower; and walk-in closet. Additional highlights include the double garage with extra storage space, energy efficient geothermal heating and cooling, and access to the amenity building with its inground pool, hot tub, pool table and additional kitchen for hosting bigger crowds. Living in Tobiano offers a perfect harmony of luxury, convenience and natural beauty. Book your private viewing today! All meas are approx., buyer to confirm if important. (id:60329)
Property Details
| MLS® Number | 10342793 |
| Property Type | Single Family |
| Neigbourhood | Tobiano |
| Community Name | Lakestar |
| Features | Central Island, Balcony |
| Parking Space Total | 2 |
| Pool Type | Pool |
| View Type | Mountain View, View Of Water, View (panoramic) |
Building
| Bathroom Total | 3 |
| Bedrooms Total | 3 |
| Architectural Style | Split Level Entry |
| Constructed Date | 2008 |
| Construction Style Attachment | Attached |
| Construction Style Split Level | Other |
| Cooling Type | See Remarks |
| Exterior Finish | Stone, Other |
| Flooring Type | Mixed Flooring |
| Half Bath Total | 1 |
| Heating Fuel | Geo Thermal |
| Roof Material | Asphalt Shingle |
| Roof Style | Unknown |
| Stories Total | 3 |
| Size Interior | 1,844 Ft2 |
| Type | Row / Townhouse |
| Utility Water | Community Water User's Utility |
Parking
| Attached Garage | 2 |
Land
| Acreage | No |
| Sewer | Municipal Sewage System |
| Size Total Text | Under 1 Acre |
| Zoning Type | Unknown |
Rooms
| Level | Type | Length | Width | Dimensions |
|---|---|---|---|---|
| Second Level | 4pc Ensuite Bath | Measurements not available | ||
| Second Level | Primary Bedroom | 11'5'' x 15'9'' | ||
| Second Level | 4pc Bathroom | Measurements not available | ||
| Second Level | Bedroom | 9'10'' x 10'2'' | ||
| Second Level | Bedroom | 12'1'' x 10'2'' | ||
| Basement | Storage | 22'3'' x 9'6'' | ||
| Main Level | Other | 11'0'' x 11'8'' | ||
| Main Level | Kitchen | 11'3'' x 11'2'' | ||
| Main Level | Dining Room | 14'11'' x 9'7'' | ||
| Main Level | Living Room | 18'7'' x 11'7'' | ||
| Main Level | 2pc Bathroom | Measurements not available | ||
| Main Level | Foyer | 5'11'' x 14'4'' |
https://www.realtor.ca/real-estate/28152611/175-holloway-drive-unit-19-kamloops-tobiano
Contact Us
Contact us for more information
