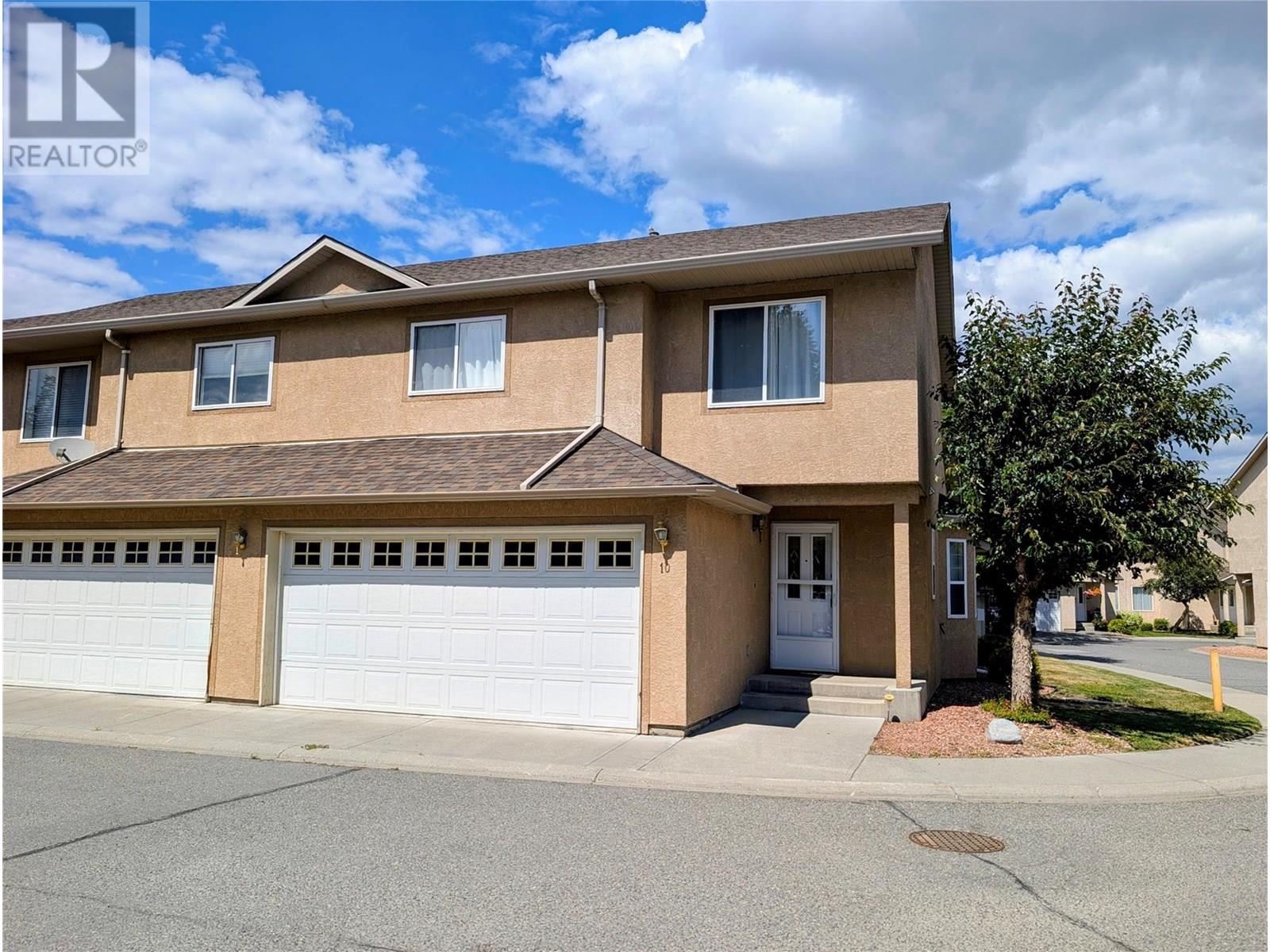1749 Menzies Street Unit# 10 Merritt, British Columbia V1K 1A5
$435,000Maintenance,
$340 Monthly
Maintenance,
$340 MonthlyVisit REALTOR website for additional information. Welcome to Desirable Sun valley Court! This well-maintained end-unit townhouse offers 3 spacious bedrooms, 2.5 bathrooms, and a bright, open-concept main level perfect for comfortable living and entertaining. The inviting living room features a cozy gas fireplace and a charming bay window that fills the space with beautiful morning light. Enjoy the convenience of main-floor laundry, updated flooring, and a 2-car garage. The large primary bedroom includes a walk-through closet and private ensuite, offering a peaceful retreat. A chair lift is also included for added accessibility. Located in a sought-after complex, this unit is ideal for downsizes, first-time buyers, or anyone seeking low-maintenance living in a friendly community. available Quick possession (id:60329)
Property Details
| MLS® Number | 10356581 |
| Property Type | Single Family |
| Neigbourhood | Merritt |
| Community Name | Sun Valley |
| Amenities Near By | Recreation, Schools |
| Community Features | Adult Oriented, Pets Allowed, Pets Allowed With Restrictions |
| Features | Balcony |
| Parking Space Total | 2 |
| Storage Type | Storage |
| View Type | City View |
Building
| Bathroom Total | 3 |
| Bedrooms Total | 3 |
| Constructed Date | 1996 |
| Construction Style Attachment | Attached |
| Cooling Type | Central Air Conditioning |
| Exterior Finish | Stucco |
| Fireplace Fuel | Gas |
| Fireplace Present | Yes |
| Fireplace Total | 1 |
| Fireplace Type | Unknown |
| Half Bath Total | 1 |
| Heating Type | Forced Air, See Remarks |
| Roof Material | Asphalt Shingle |
| Roof Style | Unknown |
| Stories Total | 2 |
| Size Interior | 1,496 Ft2 |
| Type | Row / Townhouse |
| Utility Water | Municipal Water |
Parking
| Attached Garage | 2 |
Land
| Acreage | No |
| Fence Type | Fence |
| Land Amenities | Recreation, Schools |
| Sewer | Municipal Sewage System |
| Size Total Text | Under 1 Acre |
| Zoning Type | Unknown |
Rooms
| Level | Type | Length | Width | Dimensions |
|---|---|---|---|---|
| Second Level | 4pc Bathroom | 8'0'' x 8'0'' | ||
| Second Level | Bedroom | 10'8'' x 11'11'' | ||
| Second Level | 3pc Ensuite Bath | 6'0'' x 6'5'' | ||
| Second Level | Bedroom | 9'11'' x 9'9'' | ||
| Second Level | Office | 10'5'' x 11'5'' | ||
| Second Level | Primary Bedroom | 15'0'' x 11'11'' | ||
| Main Level | 2pc Bathroom | 6'5'' x 2'8'' | ||
| Main Level | Laundry Room | 5'0'' x 8'0'' | ||
| Main Level | Foyer | 10'0'' x 4'0'' | ||
| Main Level | Dining Room | 8'3'' x 7'6'' | ||
| Main Level | Living Room | 13'3'' x 19'2'' | ||
| Main Level | Kitchen | 11'10'' x 10'4'' |
https://www.realtor.ca/real-estate/28628572/1749-menzies-street-unit-10-merritt-merritt
Contact Us
Contact us for more information




















