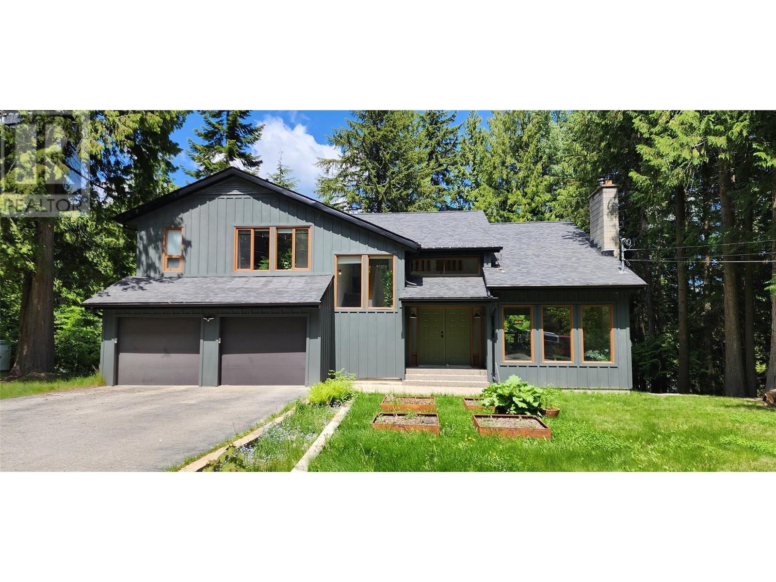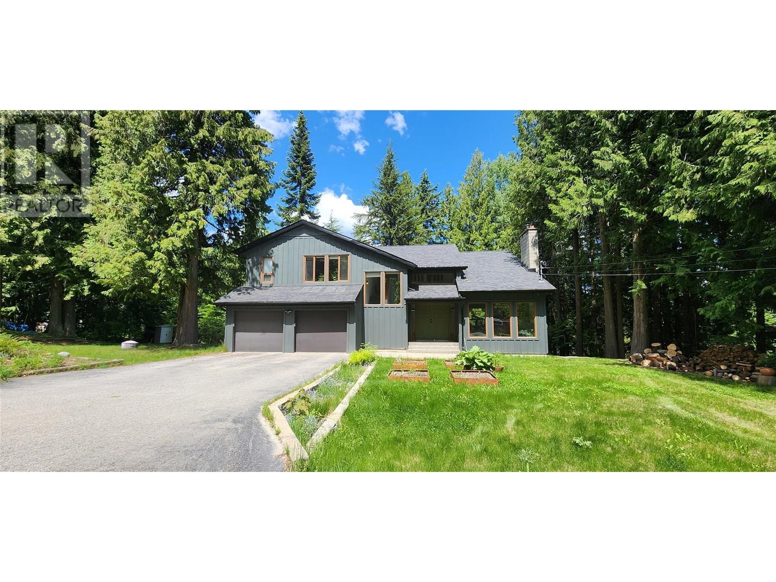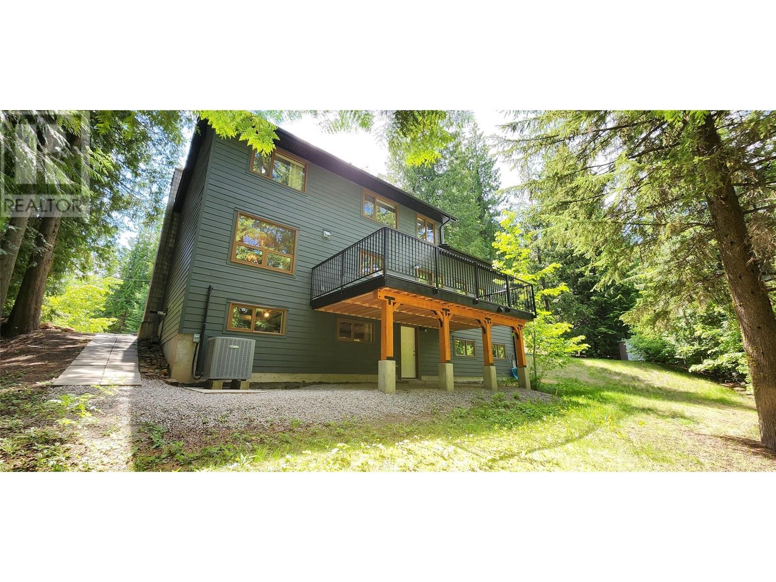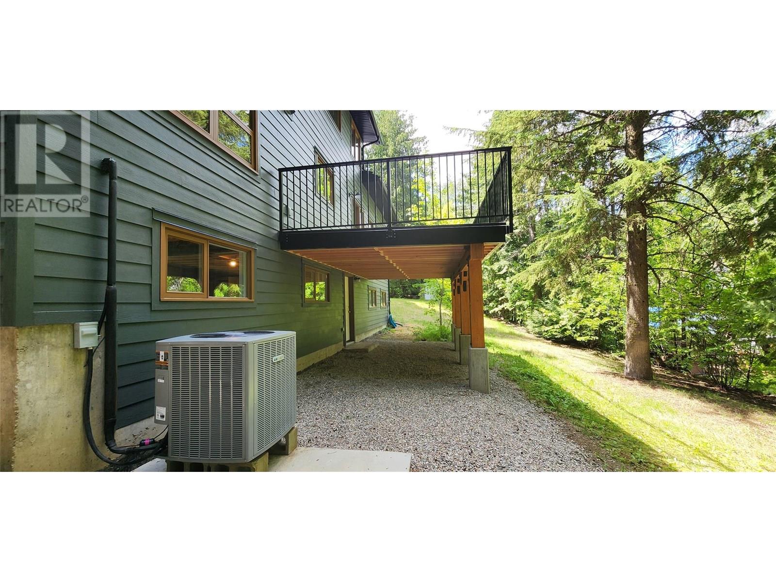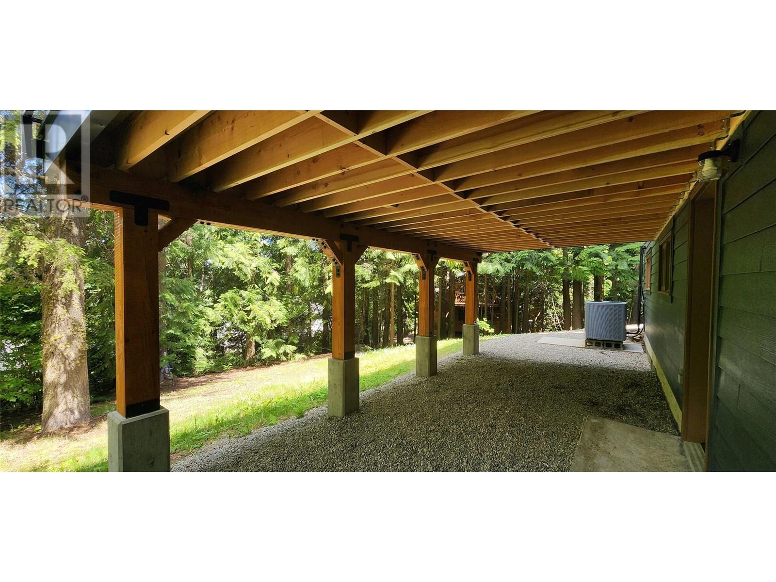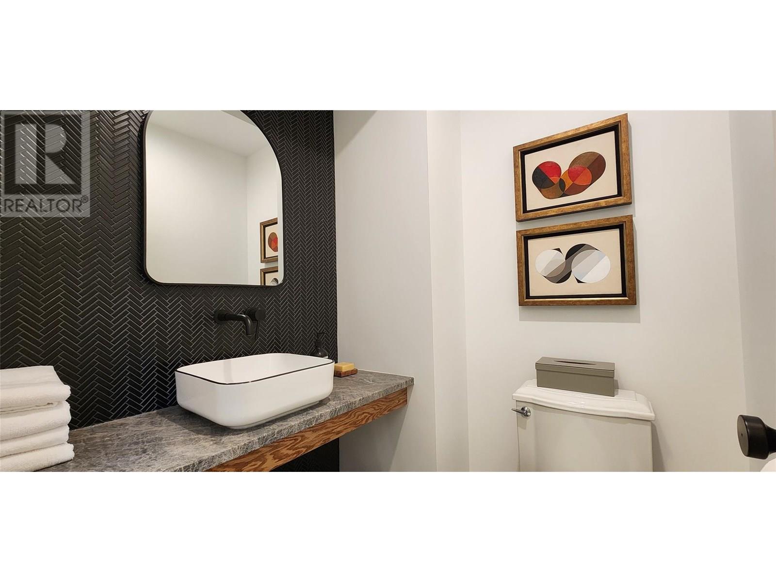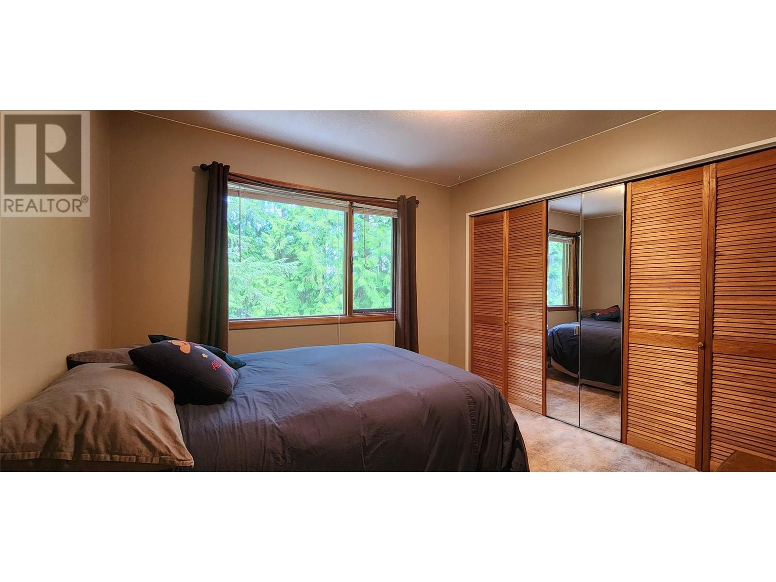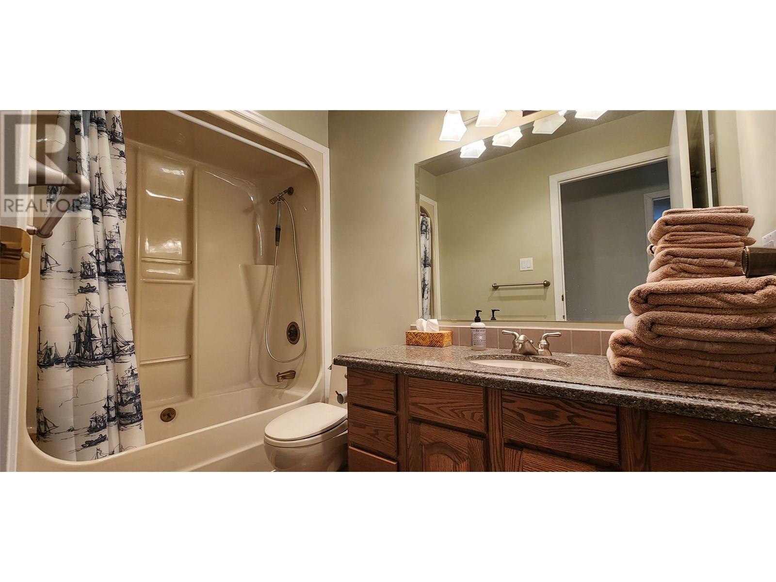3 Bedroom
3 Bathroom
3,074 ft2
Heat Pump
Forced Air, Heat Pump, See Remarks
$850,000
This beautiful family home is located in Rossland, BC, a charming all season recreational mountain town . Entering into this home you will find three spacious bdrms including a luxurious primary suite with an ensuite, the house has a total of 21/2 bthrms. On the main floor, you will discover a large dining room & a cozy living room with a rustic wood fireplace, adding a warm, mountain feel. Next to these areas, a lovely breakfast nook is perfect for morning coffee or casual meals. The step-down family room is a great space for family gatherings, entertaining friends, or relaxing in the evenings. The heart of the home is a stunning kitchen, featuring beautiful granite countertops & plenty of custom cabinets for your cooking needs. The kitchen includes a central island with a gas cooktop & modern stainless-steel appliances. From the kitchen, a garden door opens to a new deck that overlooks a private backyard. This peaceful outdoor space, surrounded by tall trees, invites outdoor activities & relaxation.The spacious yard is great for children & pets, providing plenty of room for play & exploration in a quiet setting. The lower level of the home offers flexibility with an additional bdrm or den & unfinished space that you can customize for your needs. Each room in this home gets lots of natural light, making it warm & welcoming. With its thoughtful layout & generous space, this home promotes a lifestyle of comfort & connection while surrounded by the beauty of nature. (id:60329)
Property Details
|
MLS® Number
|
10351767 |
|
Property Type
|
Single Family |
|
Neigbourhood
|
Rossland |
|
Parking Space Total
|
5 |
Building
|
Bathroom Total
|
3 |
|
Bedrooms Total
|
3 |
|
Basement Type
|
Full |
|
Constructed Date
|
1984 |
|
Construction Style Attachment
|
Detached |
|
Cooling Type
|
Heat Pump |
|
Exterior Finish
|
Other |
|
Half Bath Total
|
1 |
|
Heating Type
|
Forced Air, Heat Pump, See Remarks |
|
Roof Material
|
Asphalt Shingle |
|
Roof Style
|
Unknown |
|
Stories Total
|
3 |
|
Size Interior
|
3,074 Ft2 |
|
Type
|
House |
|
Utility Water
|
Municipal Water |
Parking
|
See Remarks
|
|
|
Attached Garage
|
2 |
Land
|
Acreage
|
No |
|
Sewer
|
Municipal Sewage System |
|
Size Irregular
|
0.38 |
|
Size Total
|
0.38 Ac|under 1 Acre |
|
Size Total Text
|
0.38 Ac|under 1 Acre |
|
Zoning Type
|
Unknown |
Rooms
| Level |
Type |
Length |
Width |
Dimensions |
|
Second Level |
Full Ensuite Bathroom |
|
|
10'7'' x 8' |
|
Second Level |
Bedroom |
|
|
12'11'' x 12' |
|
Second Level |
Bedroom |
|
|
10'4'' x 10' |
|
Second Level |
Den |
|
|
13'3'' x 6'9'' |
|
Second Level |
4pc Bathroom |
|
|
9'2'' x 5' |
|
Second Level |
Primary Bedroom |
|
|
17'2'' x 12'2'' |
|
Basement |
Other |
|
|
26'6'' x 22'9'' |
|
Basement |
Office |
|
|
20'10'' x 12'4'' |
|
Main Level |
Mud Room |
|
|
7'7'' x 5'9'' |
|
Main Level |
Other |
|
|
5'9'' x 5' |
|
Main Level |
2pc Bathroom |
|
|
4'10'' x 4' |
|
Main Level |
Foyer |
|
|
8'11'' x 7'7'' |
|
Main Level |
Dining Room |
|
|
13'10'' x 11'2'' |
|
Main Level |
Family Room |
|
|
18'9'' x 13'2'' |
|
Main Level |
Living Room |
|
|
17' x 12'9'' |
|
Main Level |
Kitchen |
|
|
20'3'' x 13'2'' |
https://www.realtor.ca/real-estate/28451932/1740-black-diamond-drive-rossland-rossland
