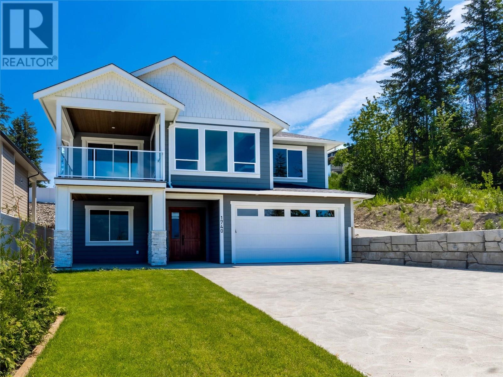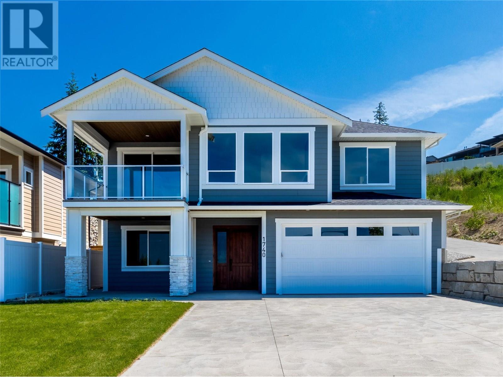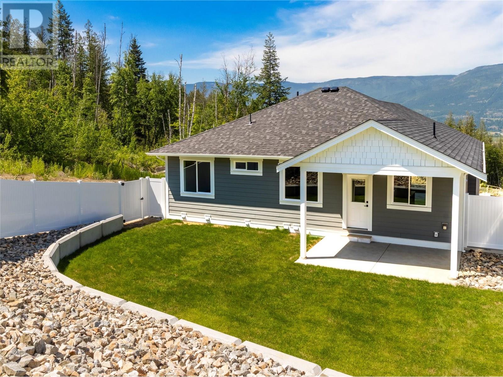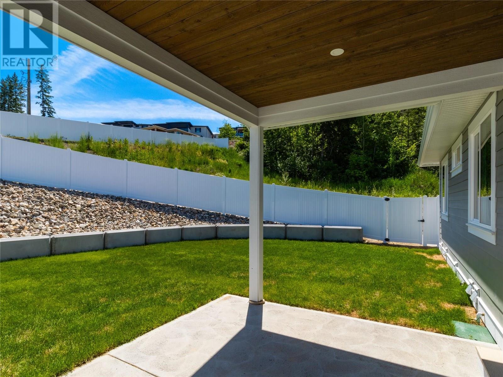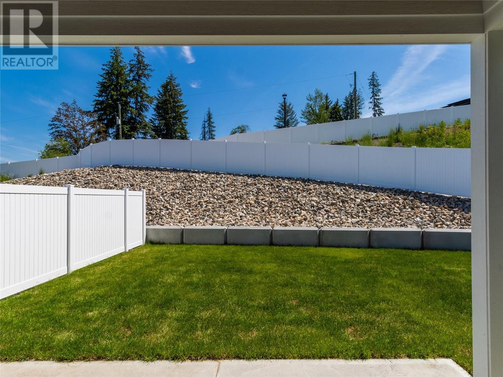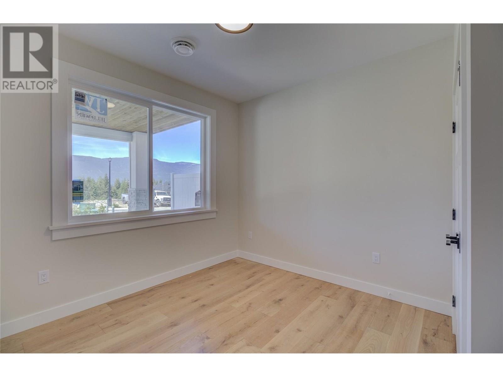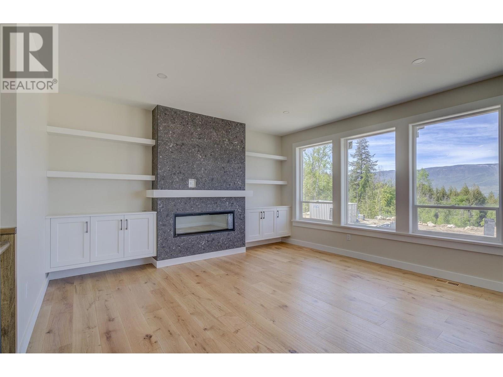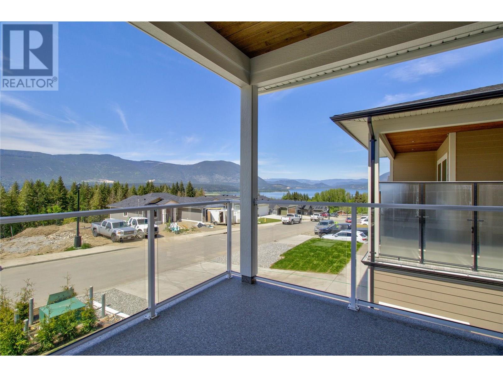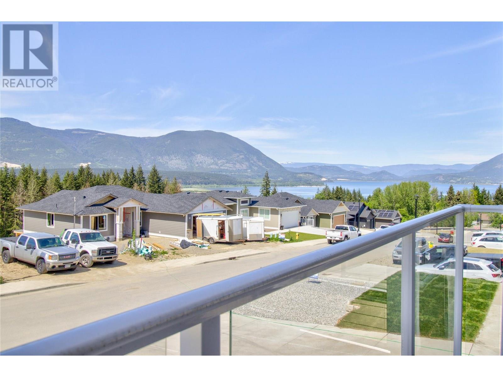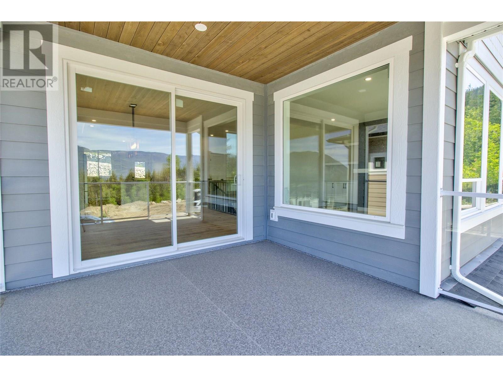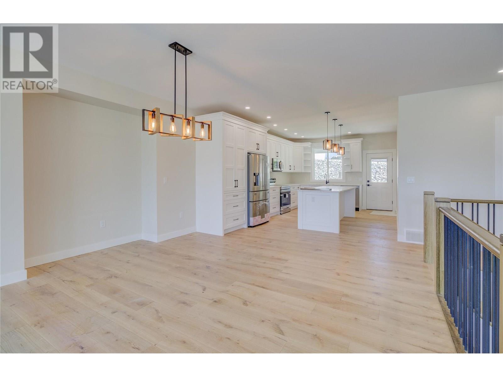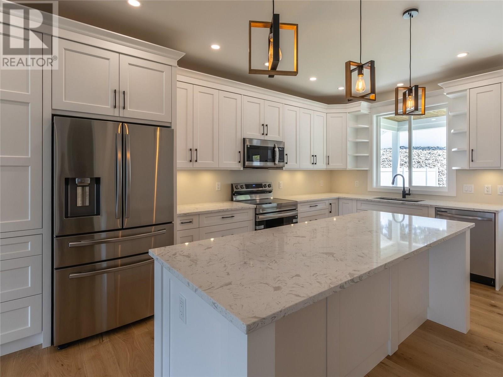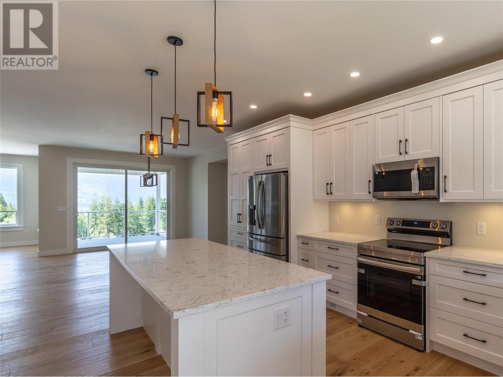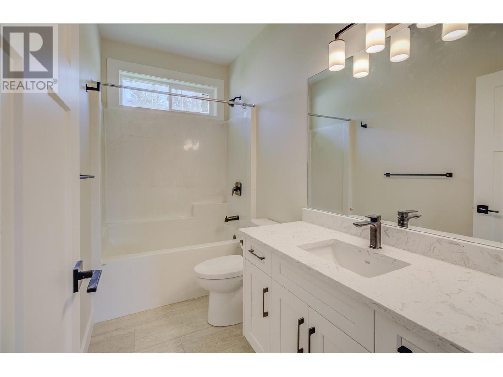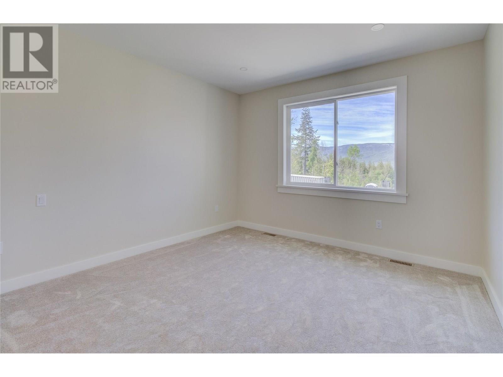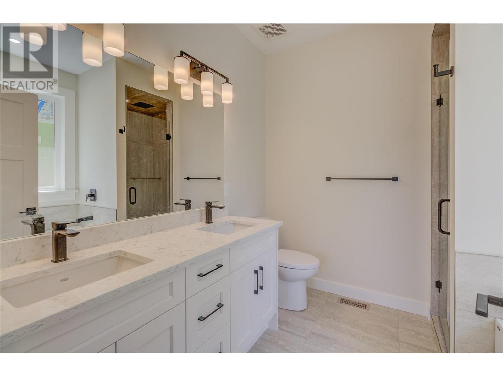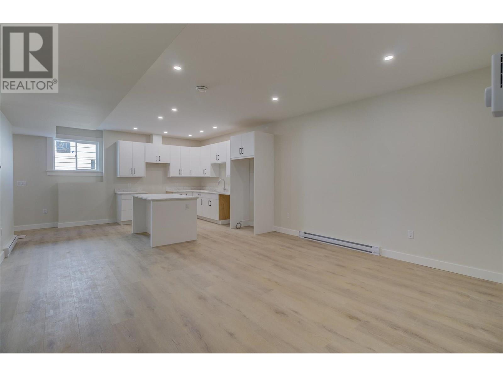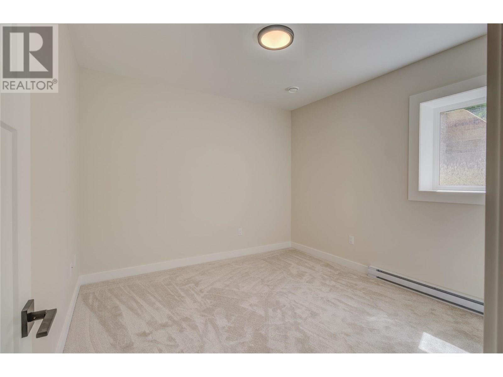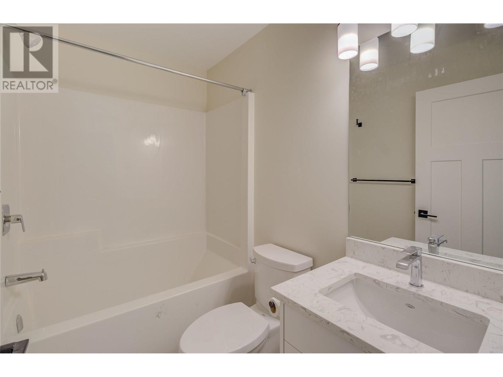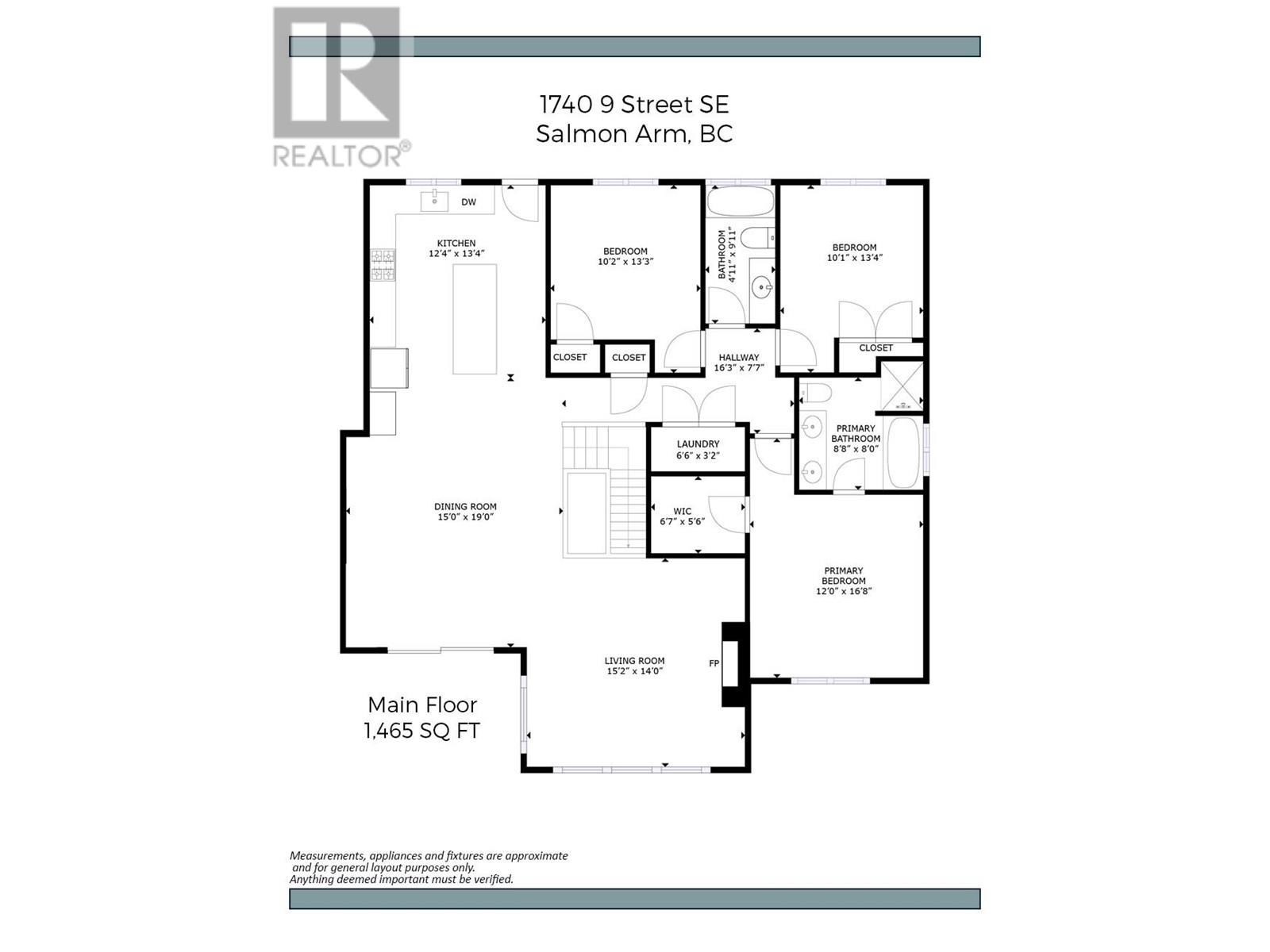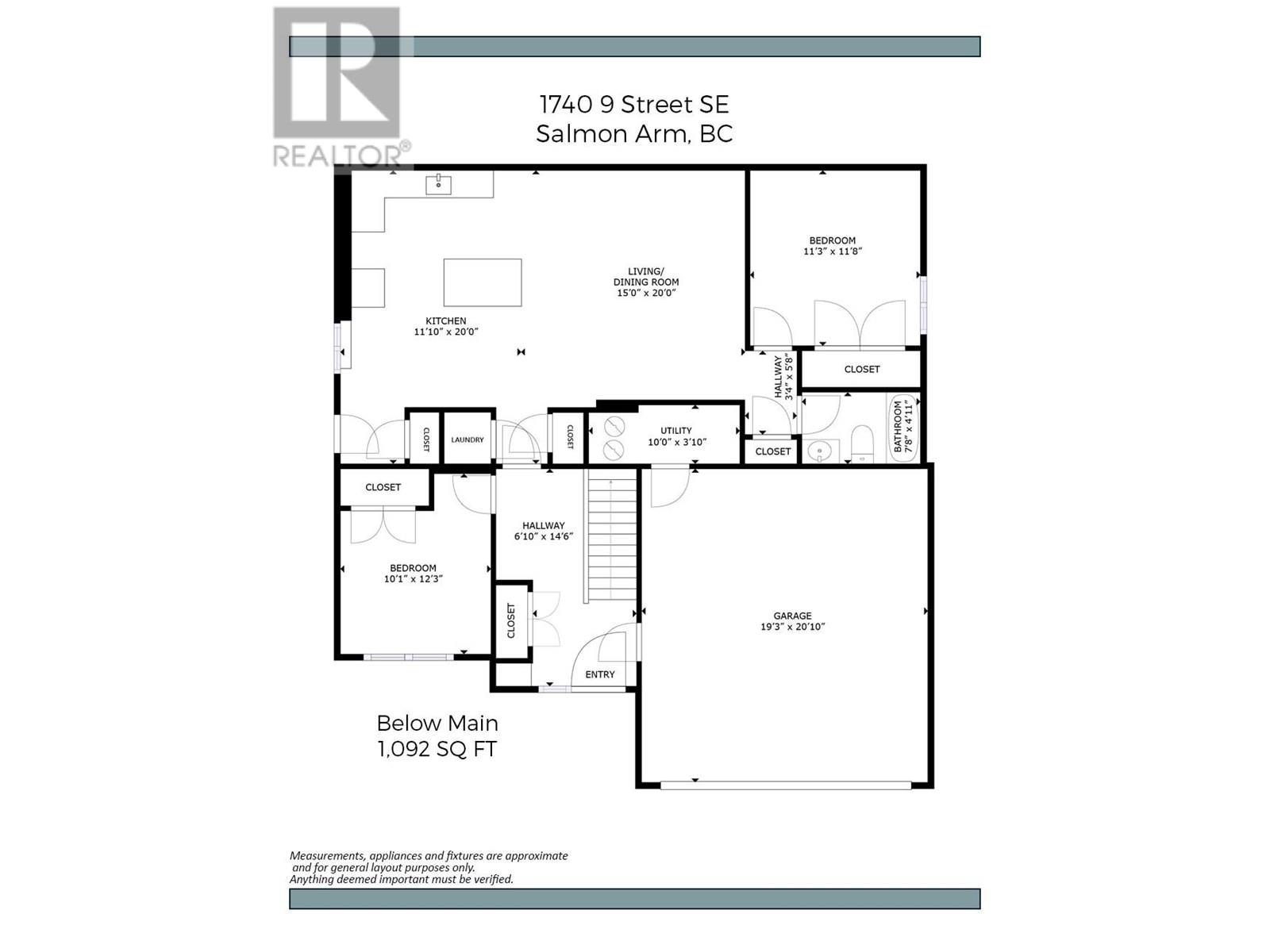5 Bedroom
3 Bathroom
2,604 ft2
Fireplace
Forced Air, See Remarks
$919,000
Stunning New Lakeview Home in ""The Ridge at Hillcrest"" This beautifully crafted 5-bedroom home offers exceptional design and functionality, including a fully finished 1-bedroom legal suite with its own private entrance and laundry. The main level features high ceilings, a custom kitchen with solid surface countertops, a large island, and upscale finishes throughout. The kitchen connects to a covered back patio and landscaped yard, perfect for entertaining. A spacious dining area flows into the bright and inviting living room, highlighted by a cozy fireplace and expansive windows that showcase amazing lake and mountain views. Take in those same stunning vistas from the covered front deck. The luxurious primary suite boasts a spa-inspired ensuite with double vanity, a separate soaker tub, and a generously sized, fully tiled shower. Additional features include a double garage, concrete driveway, durable hard-board siding, and located in a sought-after neighbourhood of high-quality homes. (id:60329)
Property Details
|
MLS® Number
|
10346897 |
|
Property Type
|
Single Family |
|
Neigbourhood
|
SE Salmon Arm |
|
Features
|
Central Island |
|
Parking Space Total
|
2 |
Building
|
Bathroom Total
|
3 |
|
Bedrooms Total
|
5 |
|
Constructed Date
|
2025 |
|
Construction Style Attachment
|
Detached |
|
Fireplace Fuel
|
Gas |
|
Fireplace Present
|
Yes |
|
Fireplace Total
|
1 |
|
Fireplace Type
|
Unknown |
|
Heating Type
|
Forced Air, See Remarks |
|
Roof Material
|
Asphalt Shingle |
|
Roof Style
|
Unknown |
|
Stories Total
|
2 |
|
Size Interior
|
2,604 Ft2 |
|
Type
|
House |
|
Utility Water
|
Municipal Water |
Parking
Land
|
Acreage
|
No |
|
Sewer
|
Municipal Sewage System |
|
Size Irregular
|
0.21 |
|
Size Total
|
0.21 Ac|under 1 Acre |
|
Size Total Text
|
0.21 Ac|under 1 Acre |
|
Zoning Type
|
Unknown |
Rooms
| Level |
Type |
Length |
Width |
Dimensions |
|
Lower Level |
Bedroom |
|
|
12'3'' x 10'1'' |
|
Main Level |
Laundry Room |
|
|
6'6'' x 3'2'' |
|
Main Level |
Full Bathroom |
|
|
9'11'' x 4'11'' |
|
Main Level |
Bedroom |
|
|
10'1'' x 13'4'' |
|
Main Level |
Bedroom |
|
|
10'2'' x 13'3'' |
|
Main Level |
5pc Ensuite Bath |
|
|
8'8'' x 8' |
|
Main Level |
Other |
|
|
6'7'' x 5'6'' |
|
Main Level |
Primary Bedroom |
|
|
16'8'' x 12' |
|
Main Level |
Living Room |
|
|
15'2'' x 14' |
|
Main Level |
Dining Room |
|
|
19' x 15' |
|
Main Level |
Kitchen |
|
|
13'4'' x 12'4'' |
|
Additional Accommodation |
Full Bathroom |
|
|
7'8'' x 4'11'' |
|
Additional Accommodation |
Primary Bedroom |
|
|
11'3'' x 11'8'' |
|
Additional Accommodation |
Living Room |
|
|
20' x 15' |
|
Additional Accommodation |
Kitchen |
|
|
20' x 11' |
https://www.realtor.ca/real-estate/28284781/1740-9-street-se-salmon-arm-se-salmon-arm
