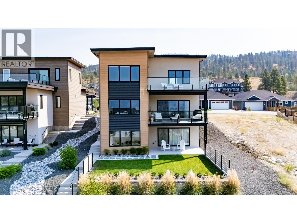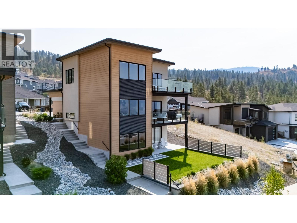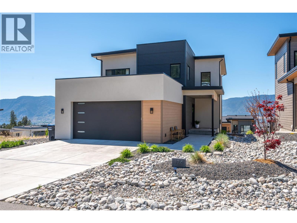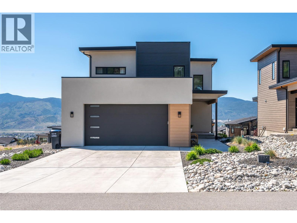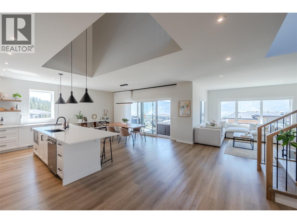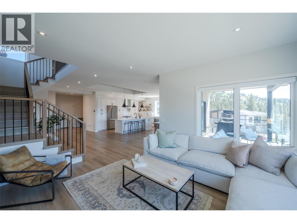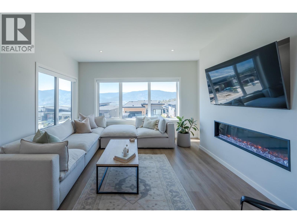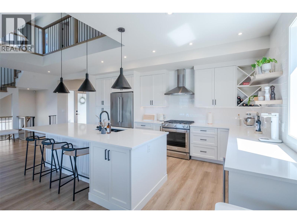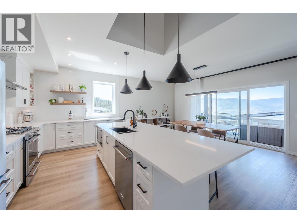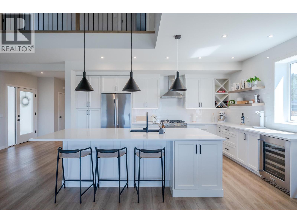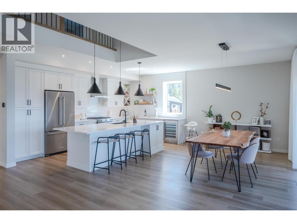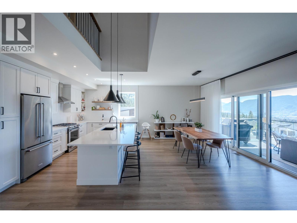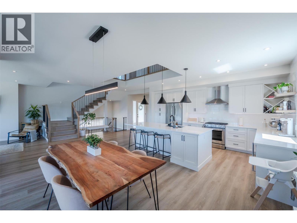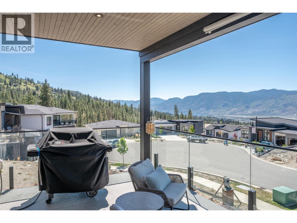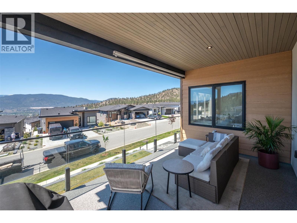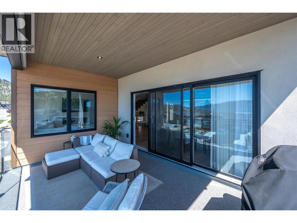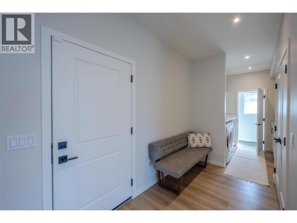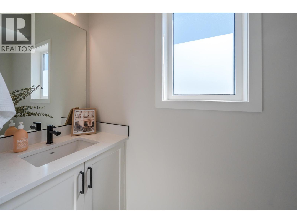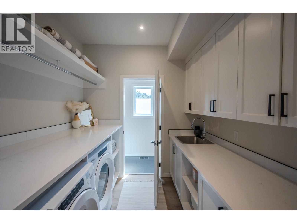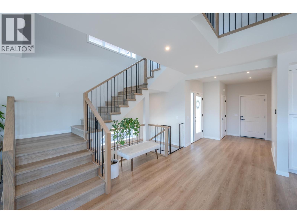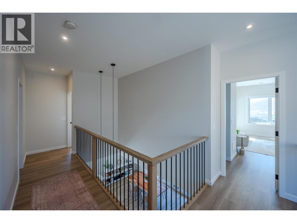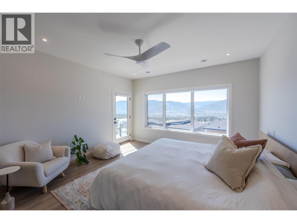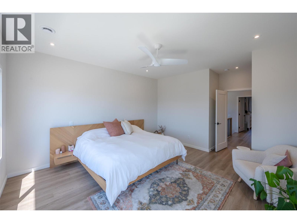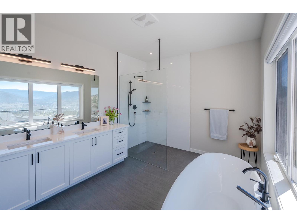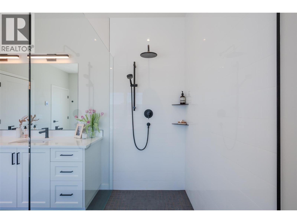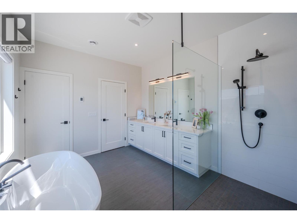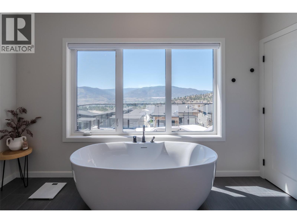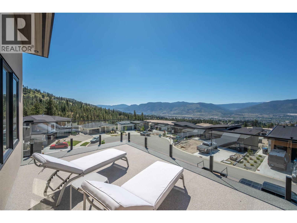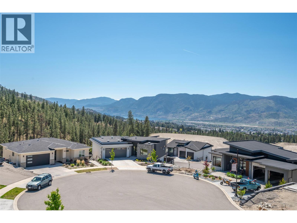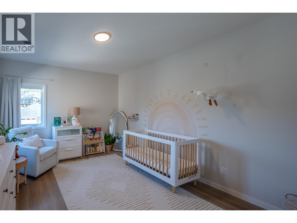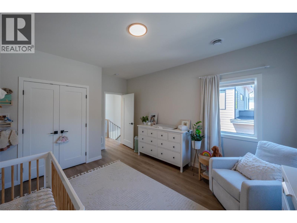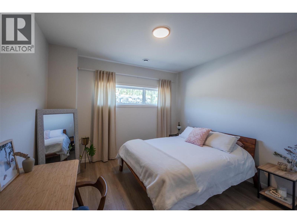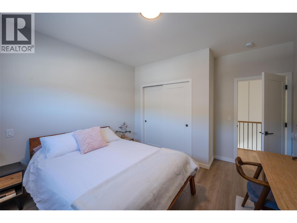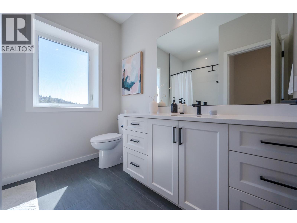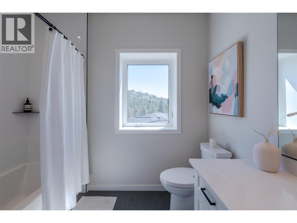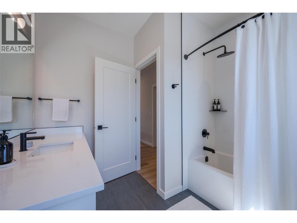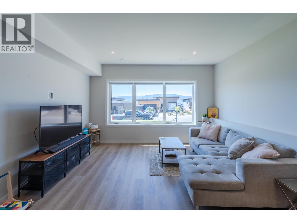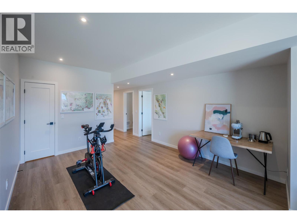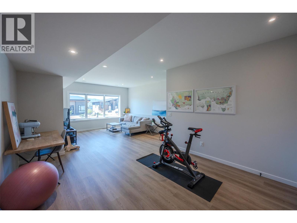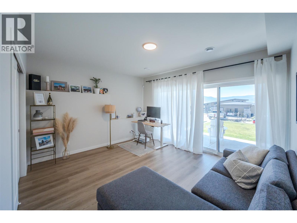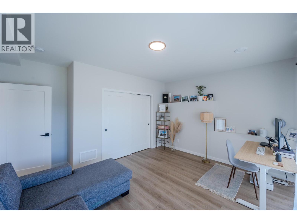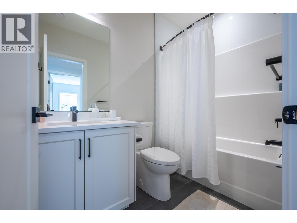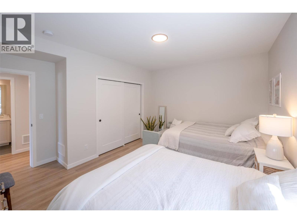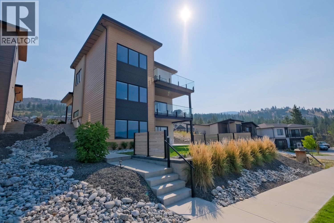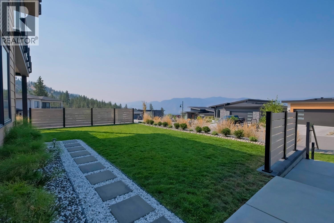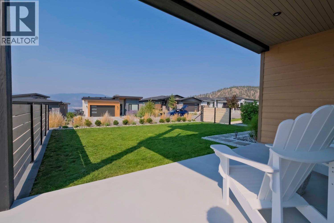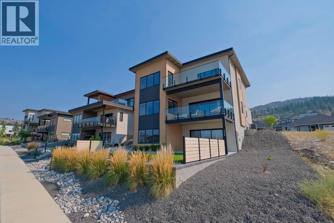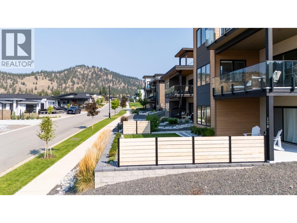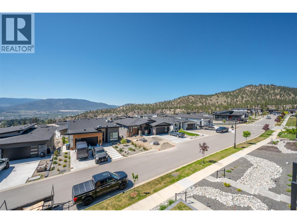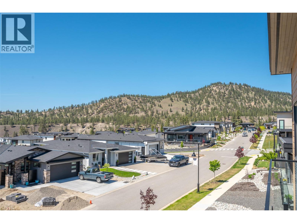5 Bedroom
4 Bathroom
3,372 ft2
Contemporary
Fireplace
Central Air Conditioning
Forced Air, See Remarks
$1,388,000
This 3,372 sq. ft. 5-bedroom, 4-bathroom residence was crafted by one of Penticton’s most sought-after builders, Parallel 50 Construction. The current owners purchased during the early stages of construction, allowing them to incorporate numerous custom upgrades that elevate this home’s quality and design. The main floor features an open-concept layout with soaring ceilings, expansive windows that flood the space with natural light, and access to a large deck where you can take in the stunning lake and mountain views. Upstairs, you’ll find three spacious bedrooms, including the primary suite with its own private deck overlooking the lake. The full walk-out basement is ideal for entertaining or extended family, offering a large rec room, two additional bedrooms, a full bathroom, and even a wine cellar. Outside, the property provides a large grass yard and an attached two-car garage plus additional surface parking. Built to the highest standards, this exceptional home is still covered under Home Warranty—and with no GST payable, it offers outstanding value. (id:60329)
Property Details
|
MLS® Number
|
10359812 |
|
Property Type
|
Single Family |
|
Neigbourhood
|
Columbia/Duncan |
|
Parking Space Total
|
4 |
|
View Type
|
Lake View, Mountain View, View Of Water, View (panoramic) |
Building
|
Bathroom Total
|
4 |
|
Bedrooms Total
|
5 |
|
Appliances
|
Refrigerator, Dishwasher, Dryer, Range - Gas, Hot Water Instant, Microwave, Washer, Wine Fridge |
|
Architectural Style
|
Contemporary |
|
Constructed Date
|
2021 |
|
Construction Style Attachment
|
Detached |
|
Cooling Type
|
Central Air Conditioning |
|
Fireplace Fuel
|
Electric |
|
Fireplace Present
|
Yes |
|
Fireplace Total
|
1 |
|
Fireplace Type
|
Unknown |
|
Half Bath Total
|
1 |
|
Heating Type
|
Forced Air, See Remarks |
|
Roof Material
|
Other |
|
Roof Style
|
Unknown |
|
Stories Total
|
3 |
|
Size Interior
|
3,372 Ft2 |
|
Type
|
House |
|
Utility Water
|
Municipal Water |
Parking
|
Additional Parking
|
|
|
Attached Garage
|
2 |
Land
|
Acreage
|
No |
|
Sewer
|
Municipal Sewage System |
|
Size Irregular
|
0.15 |
|
Size Total
|
0.15 Ac|under 1 Acre |
|
Size Total Text
|
0.15 Ac|under 1 Acre |
|
Zoning Type
|
Unknown |
Rooms
| Level |
Type |
Length |
Width |
Dimensions |
|
Second Level |
Other |
|
|
6'7'' x 7'11'' |
|
Second Level |
5pc Ensuite Bath |
|
|
Measurements not available |
|
Second Level |
Primary Bedroom |
|
|
18'3'' x 13'11'' |
|
Second Level |
4pc Bathroom |
|
|
Measurements not available |
|
Second Level |
Bedroom |
|
|
15'5'' x 12'4'' |
|
Second Level |
Bedroom |
|
|
13'5'' x 12'1'' |
|
Basement |
Utility Room |
|
|
5'10'' x 9'1'' |
|
Basement |
4pc Bathroom |
|
|
Measurements not available |
|
Basement |
Recreation Room |
|
|
24'10'' x 16'1'' |
|
Basement |
Bedroom |
|
|
14'9'' x 13'10'' |
|
Basement |
Bedroom |
|
|
14'11'' x 13'11'' |
|
Main Level |
Living Room |
|
|
14'10'' x 14'10'' |
|
Main Level |
Dining Room |
|
|
10'4'' x 17'1'' |
|
Main Level |
Kitchen |
|
|
11'2'' x 17'1'' |
|
Main Level |
2pc Bathroom |
|
|
Measurements not available |
|
Main Level |
Laundry Room |
|
|
8' x 7' |
|
Main Level |
Mud Room |
|
|
5'8'' x 12'3'' |
|
Main Level |
Foyer |
|
|
6'7'' x 7'10'' |
https://www.realtor.ca/real-estate/28750353/174-fawn-court-penticton-columbiaduncan
