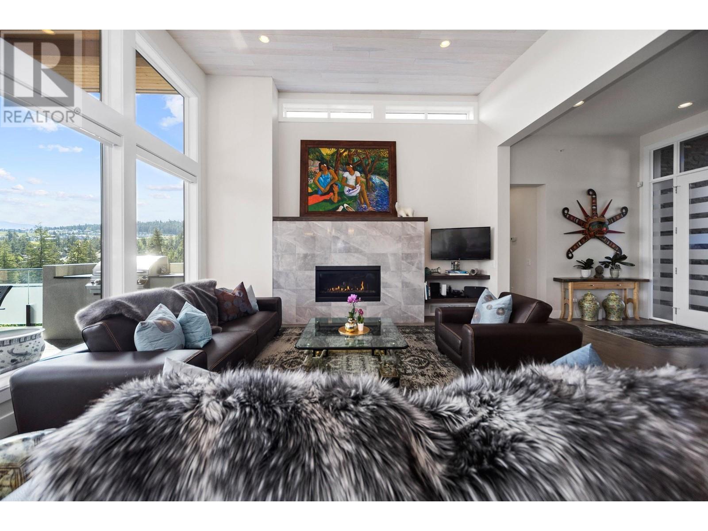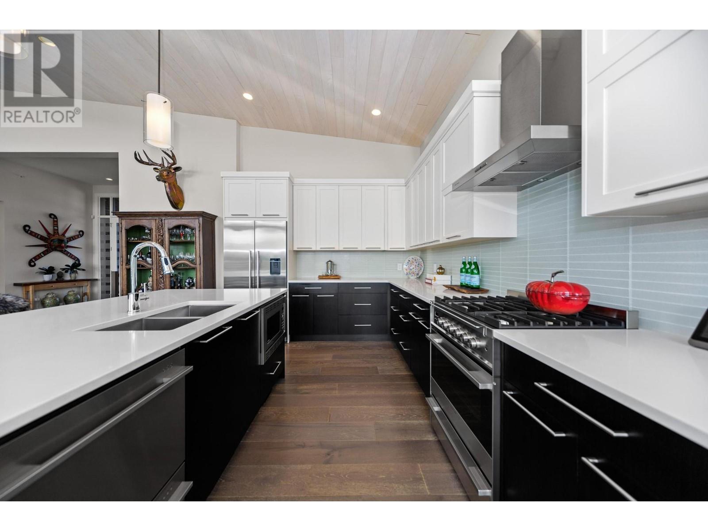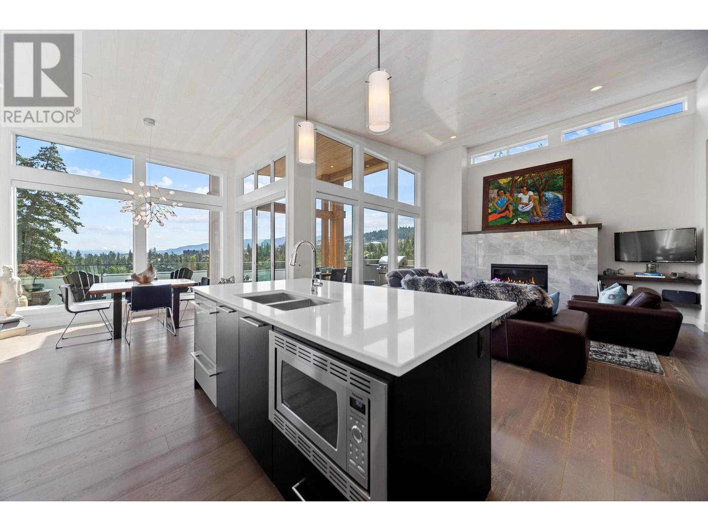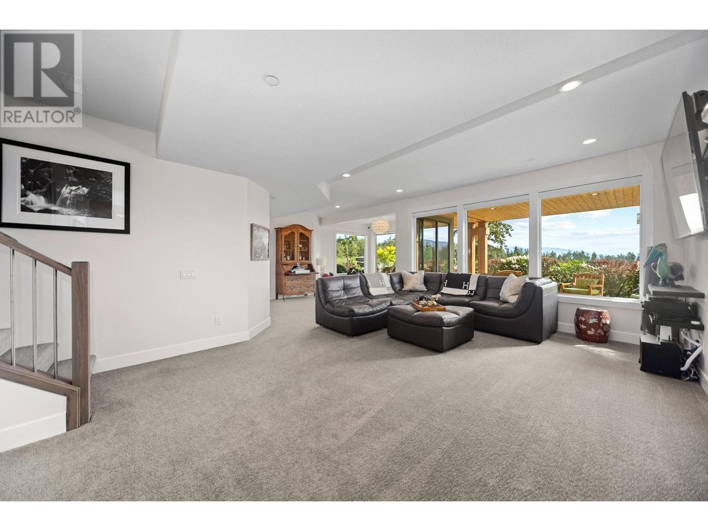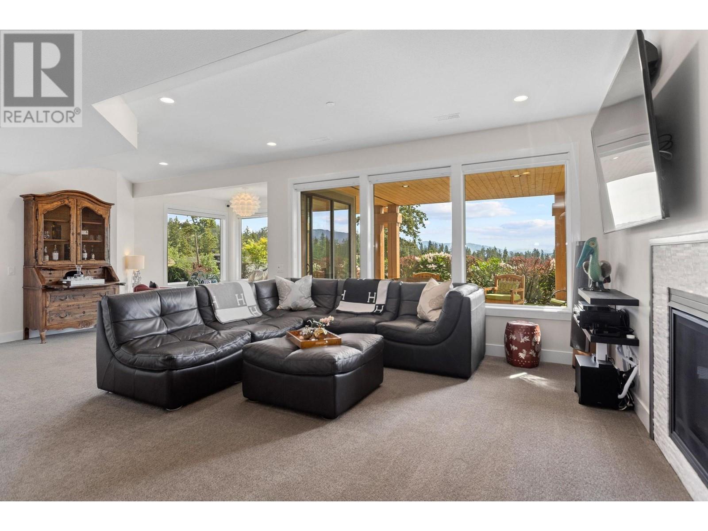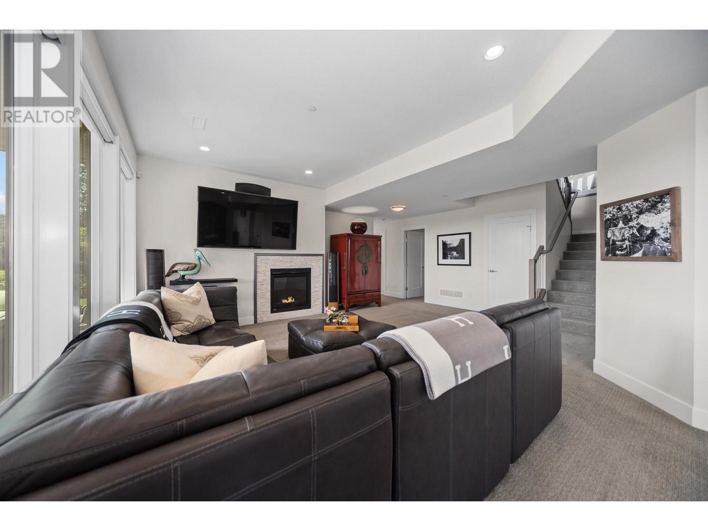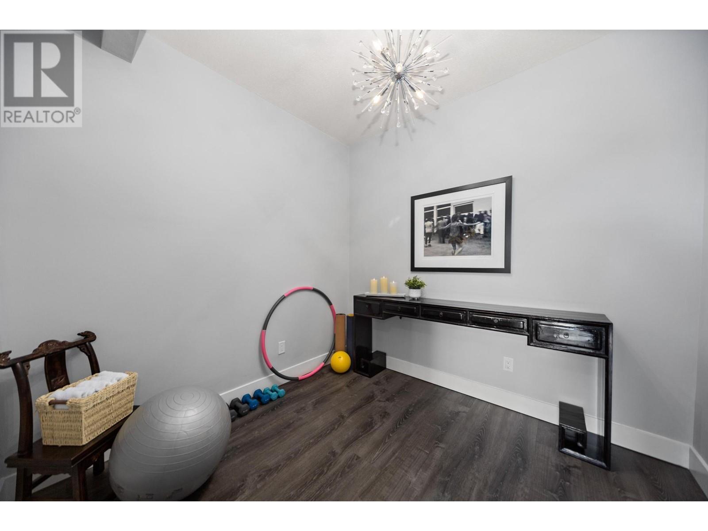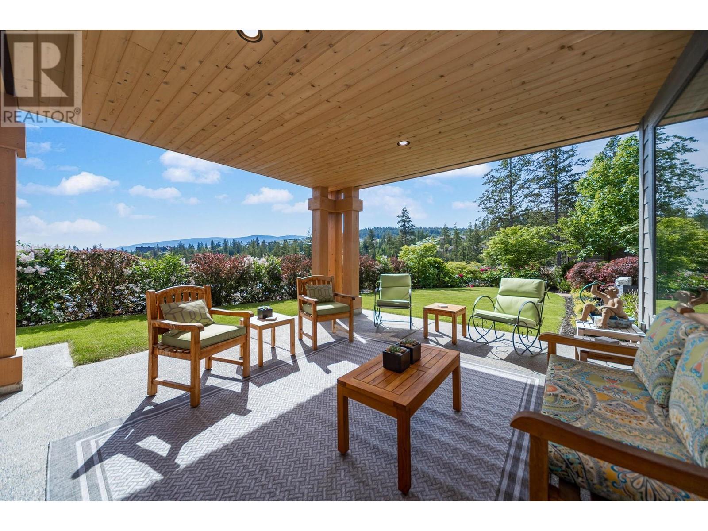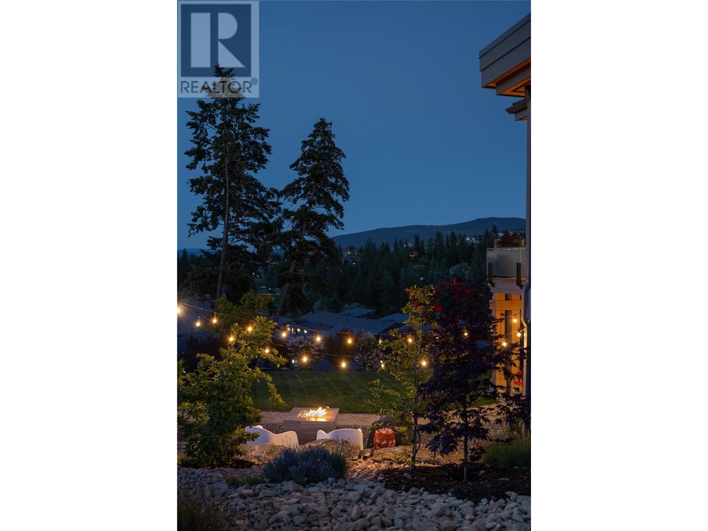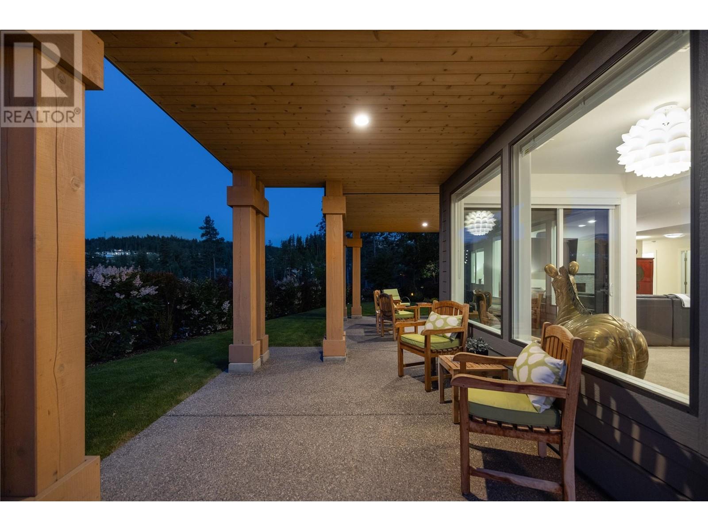4 Bedroom
3 Bathroom
2,975 ft2
Ranch
Fireplace
See Remarks
In Floor Heating
Underground Sprinkler
$2,235,000
This sun-drenched luxury home offers true four-season resort living in the heart of Predator Ridge. Privately situated on a quiet cul-de-sac with panoramic views of the Monashee Mountains and golf course. Originally the Whitetail Showhome, this one-of-a-kind property features natural wood beam construction and soaring 15’ ceilings with white-wash poplar. The open-concept layout includes 5 beds/flex + 3 full baths, with a spacious main floor primary suite, spa-inspired ensuite, and custom walk-in closet.Enjoy over 825 sq ft of outdoor living with built-in BBQ, firepit, and sweeping views. Geothermal heating & cooling, smart home tech, heated tile & hardwood floors, quartz countertops, and automated blinds provide modern comfort. The .32+ acre lot offers privacy and beautifully maintained landscaping-no strata fees or bylaws.Resort-style amenities include pools, tennis courts, fitness centre, and extensive walking & biking trails. Located just 25 min to Kelowna Int’l Airport and 20 min to SilverStar Mountain Resort. (id:60329)
Property Details
|
MLS® Number
|
10345938 |
|
Property Type
|
Single Family |
|
Neigbourhood
|
Predator Ridge |
|
Features
|
Irregular Lot Size, Central Island |
|
Parking Space Total
|
4 |
|
View Type
|
Mountain View, Valley View, View (panoramic) |
Building
|
Bathroom Total
|
3 |
|
Bedrooms Total
|
4 |
|
Architectural Style
|
Ranch |
|
Constructed Date
|
2015 |
|
Construction Style Attachment
|
Detached |
|
Cooling Type
|
See Remarks |
|
Exterior Finish
|
Stone, Stucco, Other |
|
Fire Protection
|
Sprinkler System-fire, Security System, Smoke Detector Only |
|
Fireplace Fuel
|
Gas |
|
Fireplace Present
|
Yes |
|
Fireplace Total
|
2 |
|
Fireplace Type
|
Unknown |
|
Flooring Type
|
Carpeted, Hardwood, Tile |
|
Heating Fuel
|
Geo Thermal |
|
Heating Type
|
In Floor Heating |
|
Roof Material
|
Other |
|
Roof Style
|
Unknown |
|
Stories Total
|
2 |
|
Size Interior
|
2,975 Ft2 |
|
Type
|
House |
|
Utility Water
|
Municipal Water |
Parking
|
Attached Garage
|
2 |
|
Heated Garage
|
|
Land
|
Acreage
|
No |
|
Landscape Features
|
Underground Sprinkler |
|
Sewer
|
Municipal Sewage System |
|
Size Frontage
|
66 Ft |
|
Size Irregular
|
0.32 |
|
Size Total
|
0.32 Ac|under 1 Acre |
|
Size Total Text
|
0.32 Ac|under 1 Acre |
|
Zoning Type
|
Unknown |
Rooms
| Level |
Type |
Length |
Width |
Dimensions |
|
Lower Level |
3pc Bathroom |
|
|
4'10'' x 8'1'' |
|
Lower Level |
Bedroom |
|
|
11'1'' x 12' |
|
Lower Level |
Bedroom |
|
|
11'11'' x 12'7'' |
|
Lower Level |
Bedroom |
|
|
11'5'' x 11'5'' |
|
Lower Level |
Family Room |
|
|
16'7'' x 20'1'' |
|
Main Level |
Foyer |
|
|
12'1'' x 9'8'' |
|
Main Level |
Full Bathroom |
|
|
4'1'' x 8'8'' |
|
Main Level |
4pc Ensuite Bath |
|
|
5'7'' x 12'6'' |
|
Main Level |
Laundry Room |
|
|
9' x 8'1'' |
|
Main Level |
Primary Bedroom |
|
|
14'4'' x 12'6'' |
|
Main Level |
Kitchen |
|
|
11'11'' x 12'10'' |
|
Main Level |
Dining Room |
|
|
11'11'' x 12'9'' |
|
Main Level |
Living Room |
|
|
16'11'' x 16'1'' |
https://www.realtor.ca/real-estate/28337817/173-whitetail-ridge-vernon-predator-ridge






