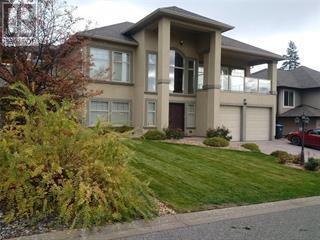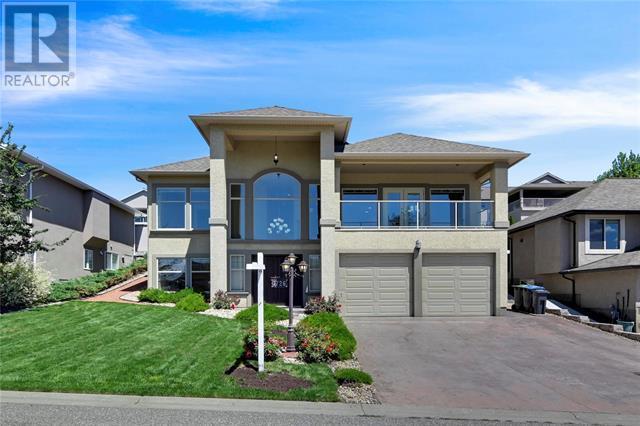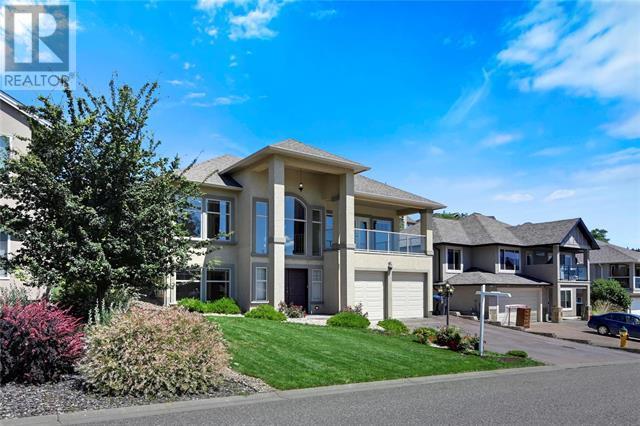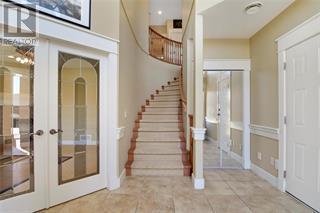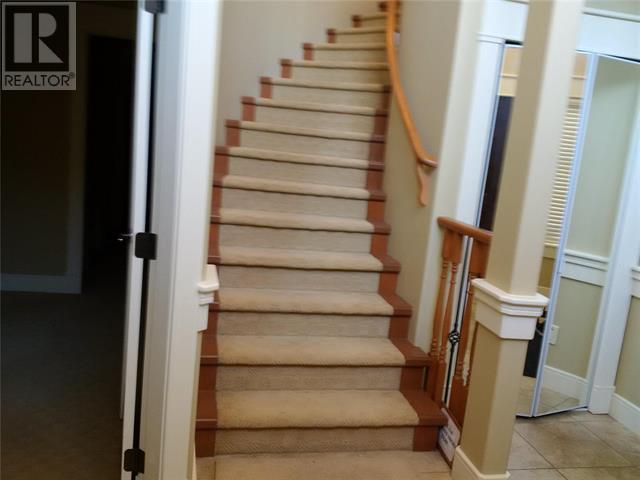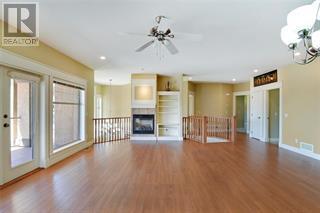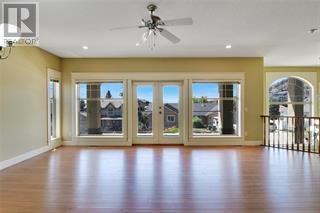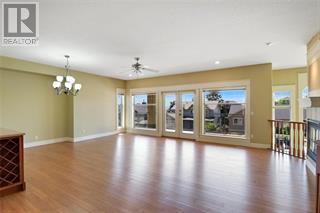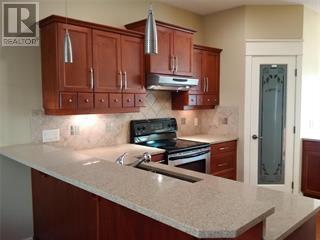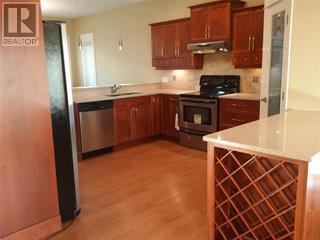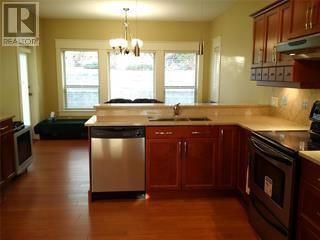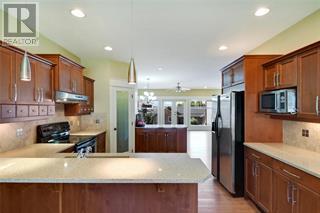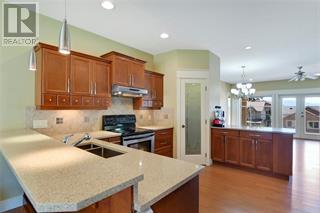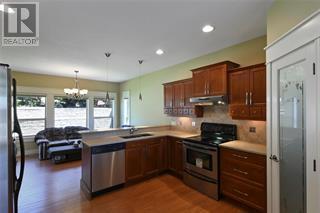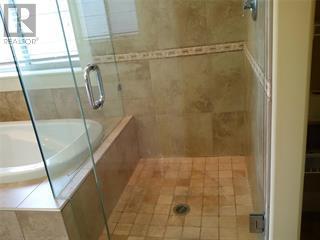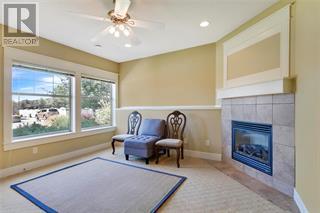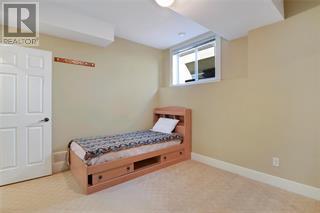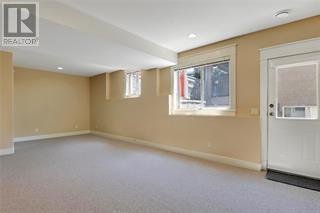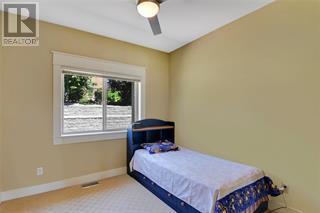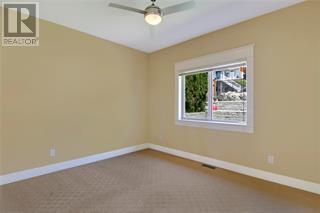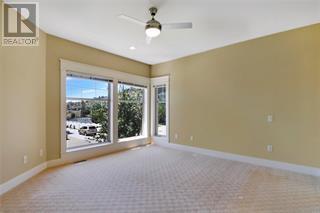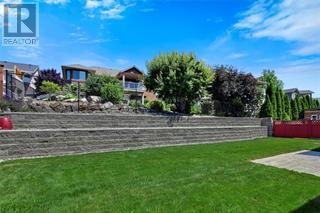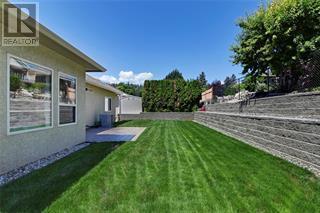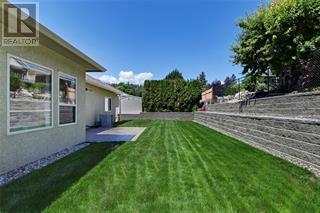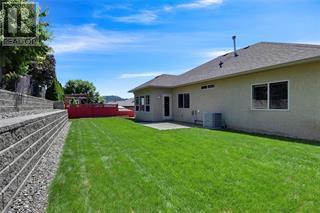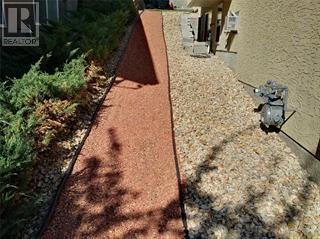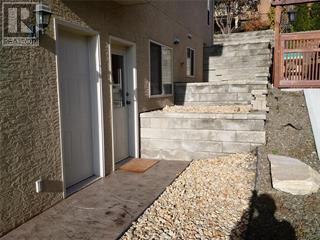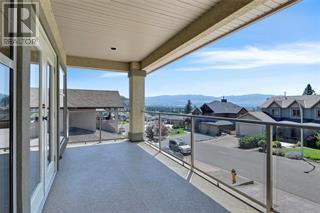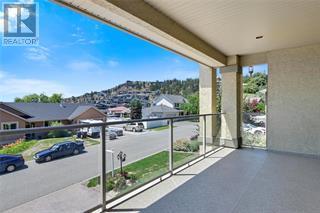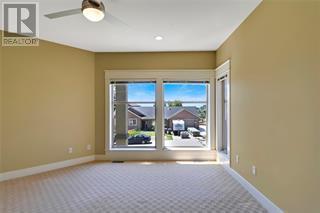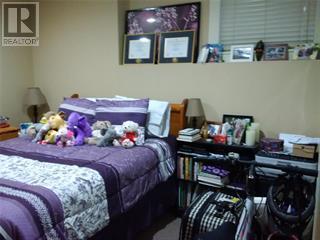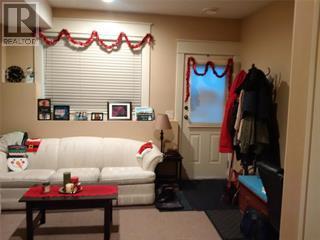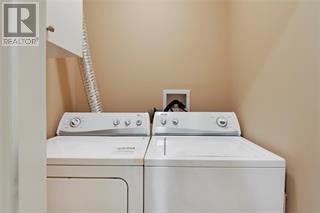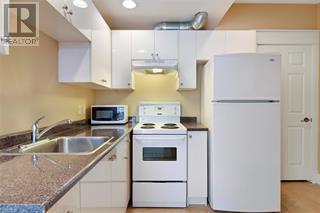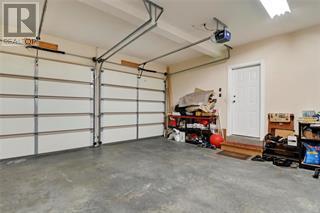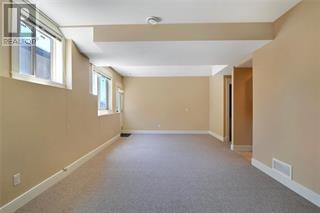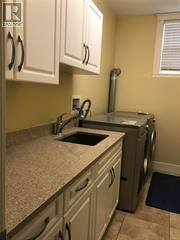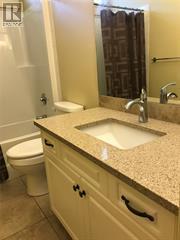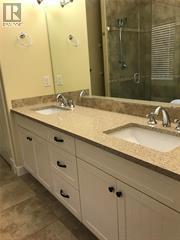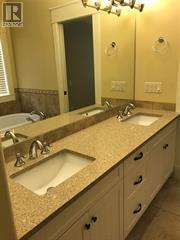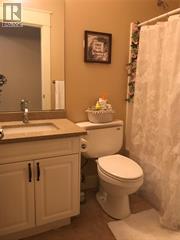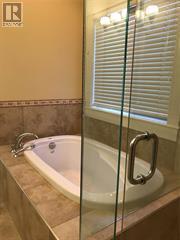4 Bedroom
4 Bathroom
3,049 ft2
Fireplace
Central Air Conditioning
Forced Air, See Remarks
Underground Sprinkler
$1,299,000
This South-facing 3,050 sq. ft. home is nestled on a quiet, cul-de-sac and enjoys full sun exposure. Exceptionally well cared, beautiful kept and maintained in highly sought-after neighbourhood. Updates include Kitchen counters, backsplash, faucets, New carpet & new extensive Retaining walls to create level usable enclosed yard. Level walkout to back patio and private, fully Fenced yard. Central Heat & Air, UG irrigation, RI Vacuum, large covered Deck in front and Double Garage, stamped concrete driveway, lots of parking. Home features include High 9’ ceiling. customized finishing, 4 full baths, 2 fire places (gas). Home features three bedrooms on the main floor, open plan living areas, fully finished lower level with family guest family room, guest bedroom plus In Law Suite with large 27' x 13' Recreation room convertible to one bed room and family room only with one partition wall added which was removed a few years ago (total bedrooms would be 5 with one partition wall added), separate entrance already in place, dinning room, own kitchen and own laundry room....no sharing. Quite central neighborhood of newer quality homes. Minutes to downtown, beaches, shopping, schools, parks, hiking/biking trails, quick access to transportation and recreational. Views of the Kelowna bluffs, mountains and even a peek of the lake, you’d better be quick on this. Dimensions and room measurements as advertised are approximate and shouldn't be relied upon without independent verification. It's the Buyers responsibility to confirm and verify all aspects of the listing if deemed important. (id:60329)
Property Details
|
MLS® Number
|
10357012 |
|
Property Type
|
Single Family |
|
Neigbourhood
|
Glenmore |
|
Features
|
One Balcony |
|
Parking Space Total
|
6 |
|
View Type
|
City View, Lake View, Mountain View, Valley View |
Building
|
Bathroom Total
|
4 |
|
Bedrooms Total
|
4 |
|
Constructed Date
|
2006 |
|
Construction Style Attachment
|
Detached |
|
Cooling Type
|
Central Air Conditioning |
|
Exterior Finish
|
Stucco |
|
Fireplace Present
|
Yes |
|
Fireplace Total
|
2 |
|
Fireplace Type
|
Insert |
|
Flooring Type
|
Carpeted, Ceramic Tile, Laminate |
|
Heating Type
|
Forced Air, See Remarks |
|
Roof Material
|
Asphalt Shingle |
|
Roof Style
|
Unknown |
|
Stories Total
|
1 |
|
Size Interior
|
3,049 Ft2 |
|
Type
|
House |
|
Utility Water
|
Municipal Water |
Parking
Land
|
Acreage
|
No |
|
Fence Type
|
Fence |
|
Landscape Features
|
Underground Sprinkler |
|
Sewer
|
Municipal Sewage System |
|
Size Frontage
|
60 Ft |
|
Size Irregular
|
0.14 |
|
Size Total
|
0.14 Ac|under 1 Acre |
|
Size Total Text
|
0.14 Ac|under 1 Acre |
|
Zoning Type
|
Residential |
Rooms
| Level |
Type |
Length |
Width |
Dimensions |
|
Second Level |
6pc Ensuite Bath |
|
|
11'3'' x 10' |
|
Second Level |
Kitchen |
|
|
13'2'' x 12' |
|
Second Level |
Bedroom |
|
|
12' x 10'3'' |
|
Second Level |
Primary Bedroom |
|
|
14' x 14'4'' |
|
Second Level |
Dining Room |
|
|
11' x 12' |
|
Second Level |
Full Bathroom |
|
|
10'7'' x 5'4'' |
|
Second Level |
Bedroom |
|
|
12' x 10'3'' |
|
Second Level |
Dining Nook |
|
|
13'2'' x 10' |
|
Second Level |
Living Room |
|
|
15' x 15' |
|
Basement |
Laundry Room |
|
|
6' x 4' |
|
Basement |
Kitchen |
|
|
10' x 10' |
|
Basement |
Full Bathroom |
|
|
8' x 7' |
|
Basement |
Recreation Room |
|
|
27' x 13' |
|
Basement |
Full Bathroom |
|
|
9'4'' x 5' |
|
Main Level |
Bedroom |
|
|
12'2'' x 11' |
|
Main Level |
Living Room |
|
|
14' x 15' |
|
Main Level |
Laundry Room |
|
|
11' x 5'6'' |
https://www.realtor.ca/real-estate/28648874/1726-markham-court-lot-lot-2-kelowna-glenmore
