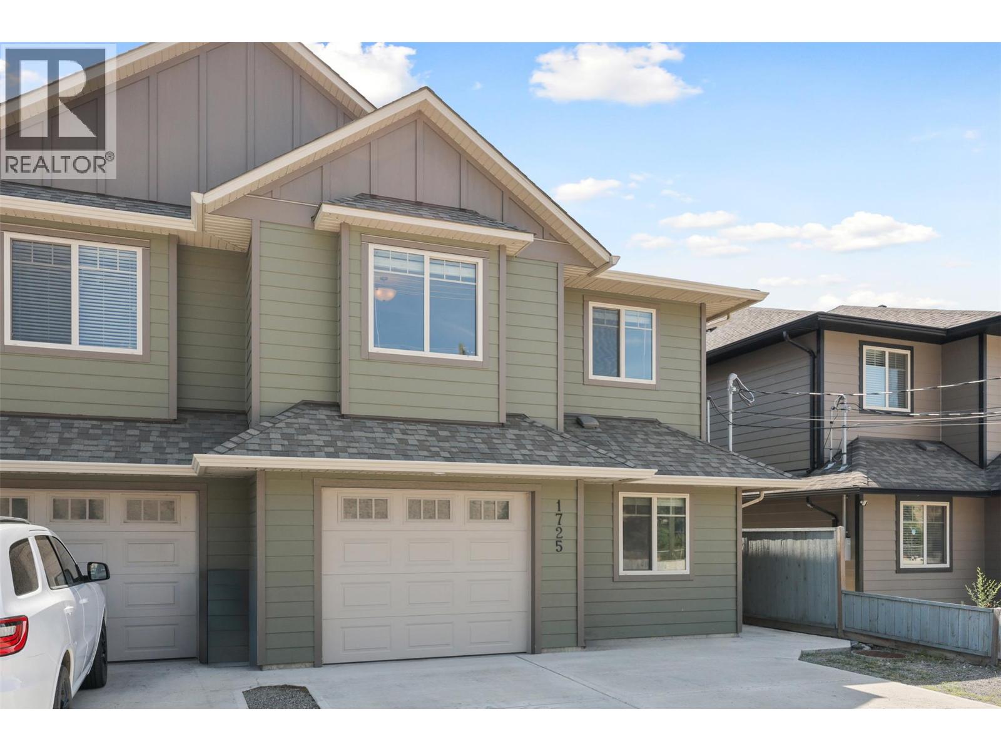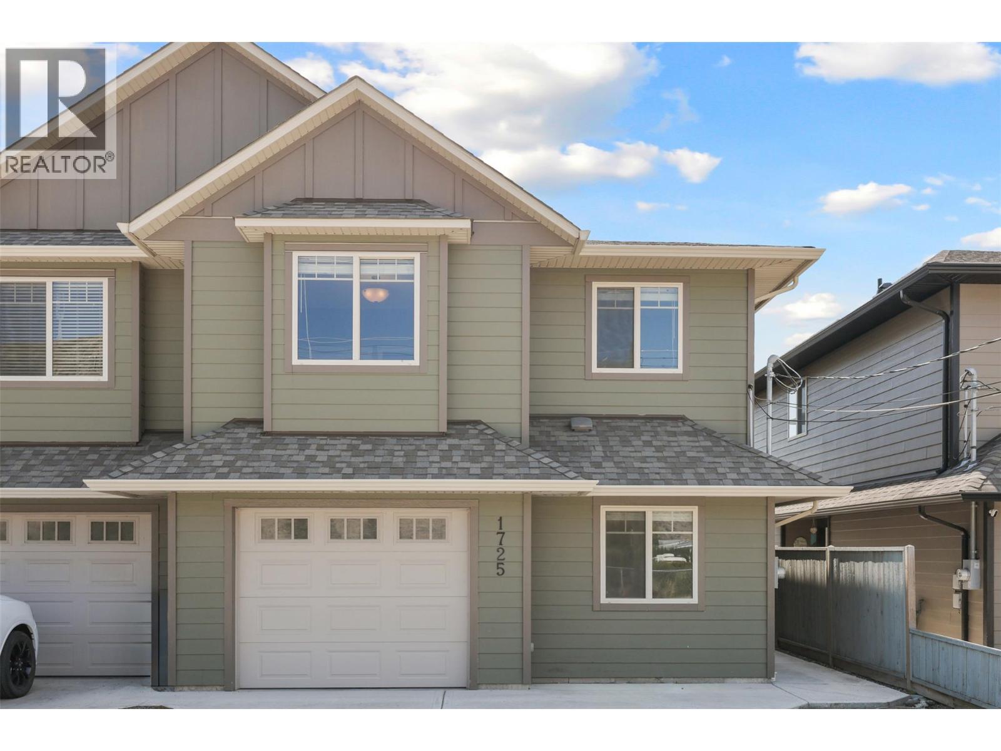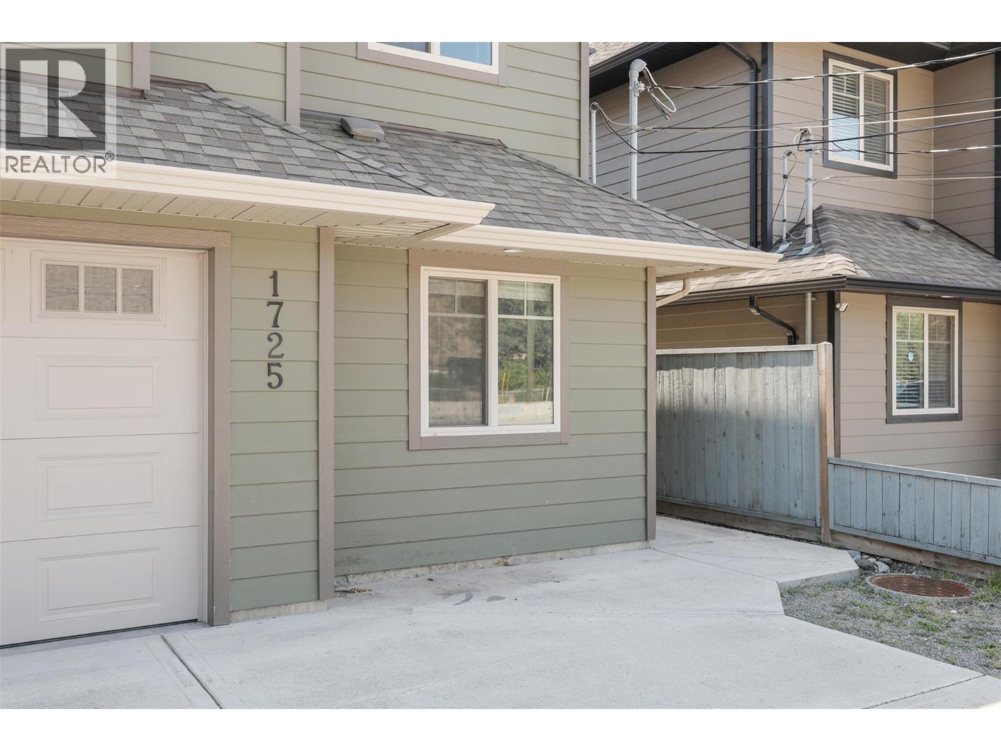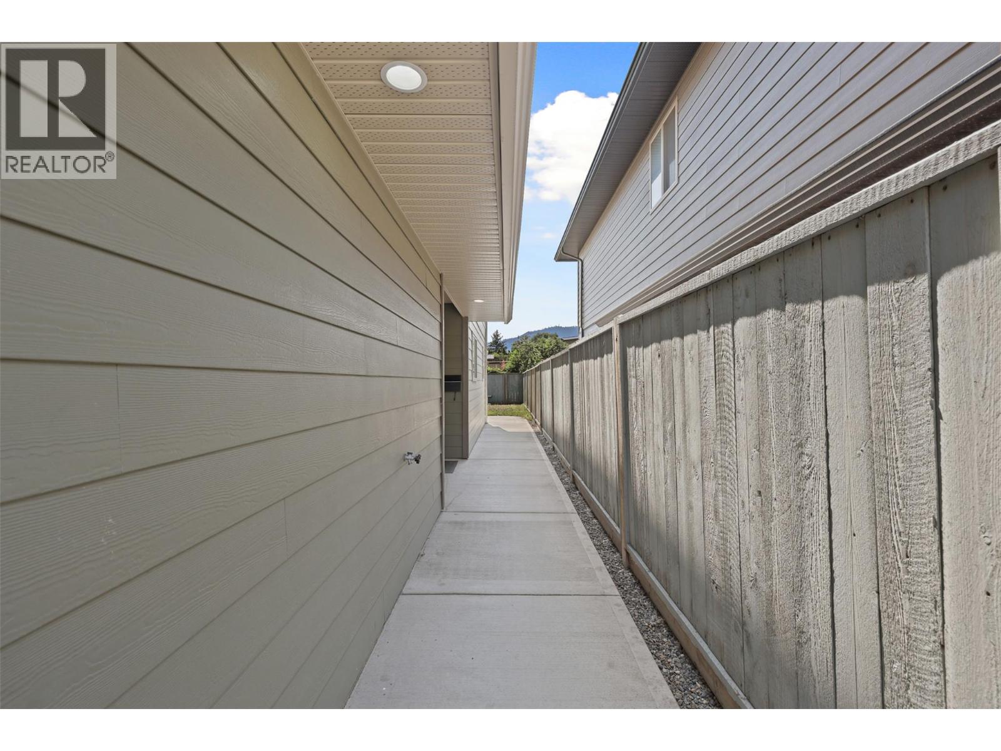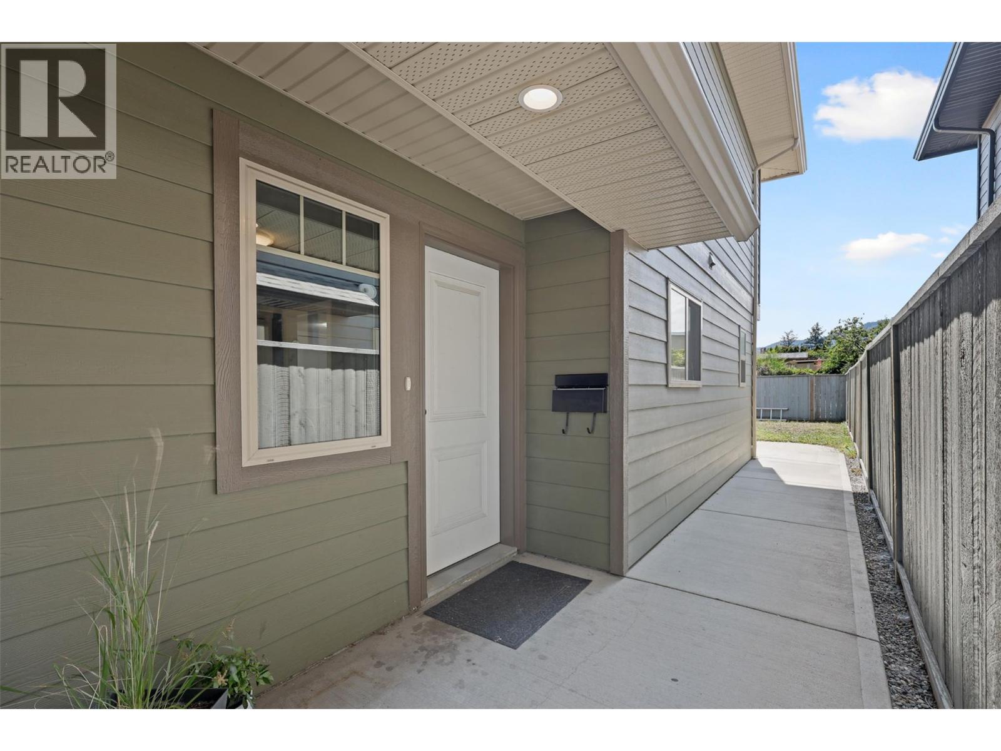4 Bedroom
2 Bathroom
1,950 ft2
Central Air Conditioning
Forced Air, See Remarks
$589,900
This one will check all of the boxes! Well designed and built with quality in 2013, this beautiful home offers modern living at an affordable price! Boasting 4 large bedrooms & 2 full bathrooms plus a partially finished basement which could easily be completed as a fully separate 1 bedroom & 1 bathroom basement suite. The main level features a bright and open floor plan with 9' ceilings, spacious kitchen with peninsula, large living room, a dining area with access to the back deck and stairs down to the back yard. The main level offers 3 bedrooms & 2 full bathrooms which includes the primary bedroom with walk-in closet & 4pc ensuite! The lower level has a large foyer, laundry room, a 4th bedroom with a walk-in closet, and the unfinished area with its own entrance. 1 car garage + oversized driveway with room for RV/Boat parking, gas BBQ line, hardiboard siding, 200 AMP service, Central A/C, rough-in Central Vac, fully fenced yard, and custom window coverings. Whether you're a first time buyer, an investor looking for an incredible rental property, and or a down-sizer - this one is worth viewing! Quick possession is possible. Contact listing agent Cam McKeen for more information or to book a viewing! (id:60329)
Property Details
|
MLS® Number
|
10358285 |
|
Property Type
|
Single Family |
|
Neigbourhood
|
Brocklehurst |
|
Features
|
Balcony |
|
Parking Space Total
|
8 |
|
View Type
|
Mountain View |
Building
|
Bathroom Total
|
2 |
|
Bedrooms Total
|
4 |
|
Appliances
|
Range, Refrigerator, Dishwasher, Dryer, Washer |
|
Constructed Date
|
2013 |
|
Cooling Type
|
Central Air Conditioning |
|
Exterior Finish
|
Other |
|
Heating Type
|
Forced Air, See Remarks |
|
Roof Material
|
Asphalt Shingle |
|
Roof Style
|
Unknown |
|
Stories Total
|
2 |
|
Size Interior
|
1,950 Ft2 |
|
Type
|
Duplex |
|
Utility Water
|
Municipal Water |
Parking
Land
|
Acreage
|
No |
|
Fence Type
|
Fence |
|
Sewer
|
Municipal Sewage System |
|
Size Irregular
|
0.07 |
|
Size Total
|
0.07 Ac|under 1 Acre |
|
Size Total Text
|
0.07 Ac|under 1 Acre |
|
Zoning Type
|
Unknown |
Rooms
| Level |
Type |
Length |
Width |
Dimensions |
|
Second Level |
Other |
|
|
6'0'' x 5'0'' |
|
Second Level |
4pc Bathroom |
|
|
Measurements not available |
|
Second Level |
4pc Ensuite Bath |
|
|
Measurements not available |
|
Second Level |
Bedroom |
|
|
11'0'' x 10'0'' |
|
Second Level |
Bedroom |
|
|
11'0'' x 10'0'' |
|
Second Level |
Primary Bedroom |
|
|
13'0'' x 12'0'' |
|
Second Level |
Dining Room |
|
|
10'0'' x 10'0'' |
|
Second Level |
Living Room |
|
|
16'0'' x 12'0'' |
|
Second Level |
Kitchen |
|
|
10'0'' x 10'0'' |
|
Main Level |
Utility Room |
|
|
5'0'' x 5'0'' |
|
Main Level |
Recreation Room |
|
|
27' x 20' |
|
Main Level |
Laundry Room |
|
|
8'0'' x 8'0'' |
|
Main Level |
Bedroom |
|
|
13'0'' x 10'0'' |
|
Main Level |
Foyer |
|
|
8'0'' x 9'0'' |
https://www.realtor.ca/real-estate/28698160/1725-parkcrest-avenue-kamloops-brocklehurst
