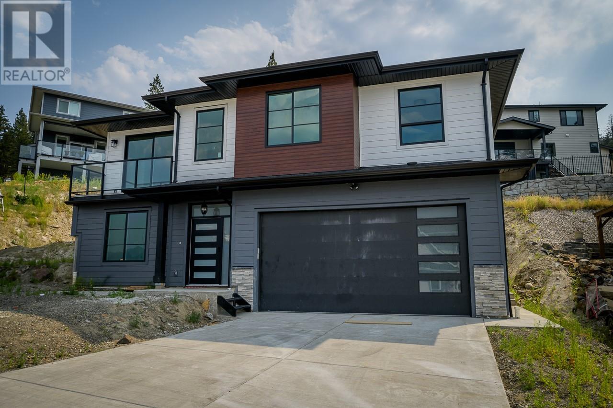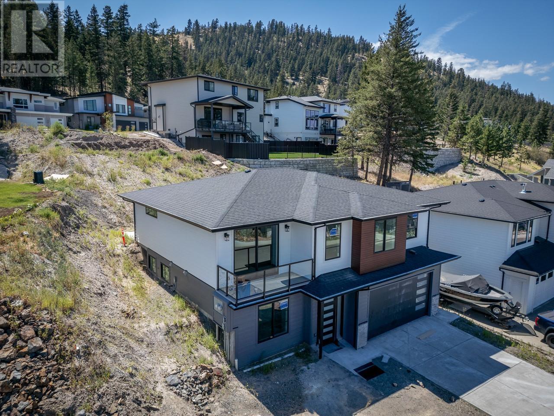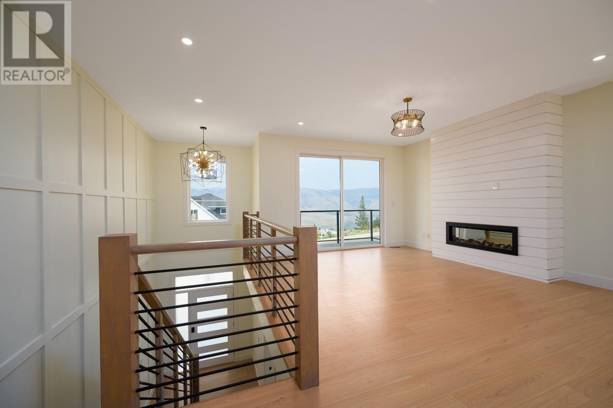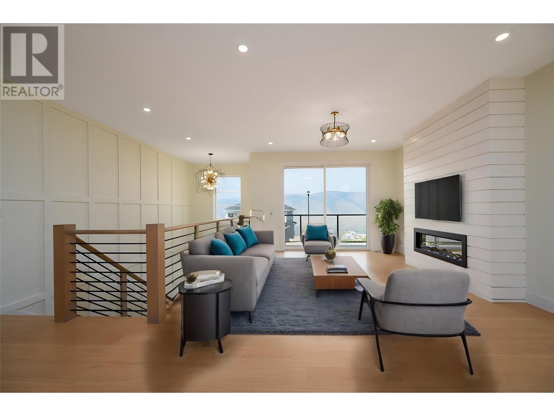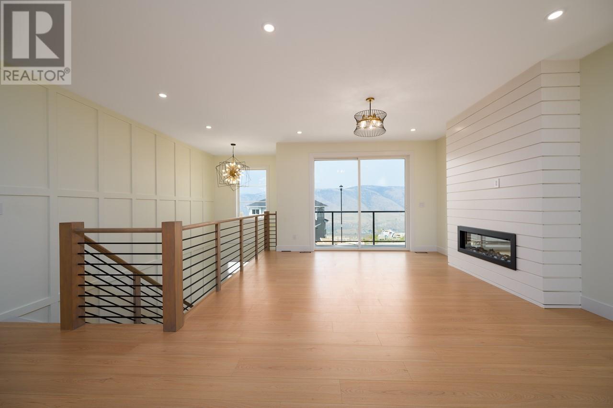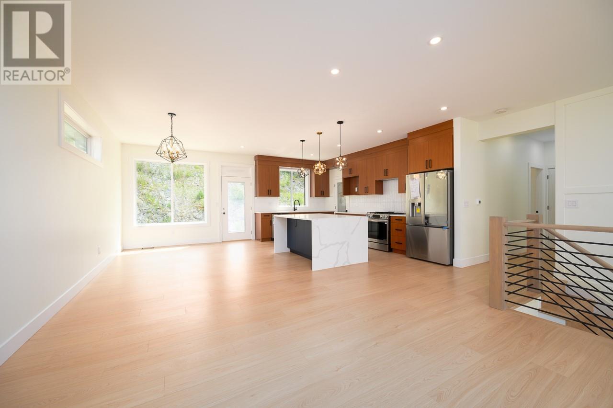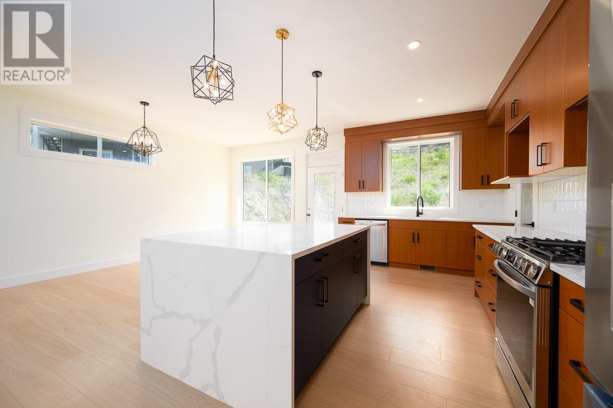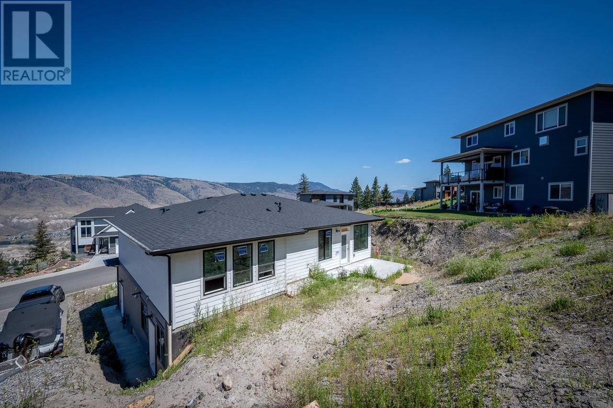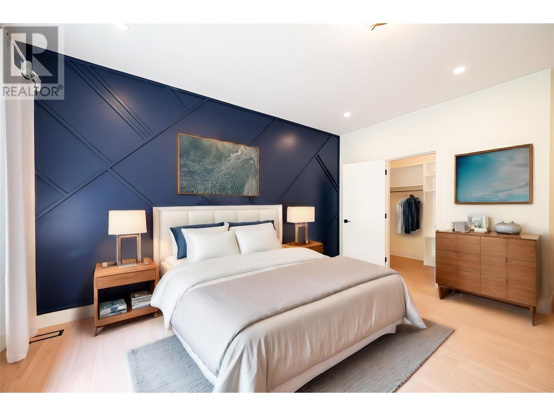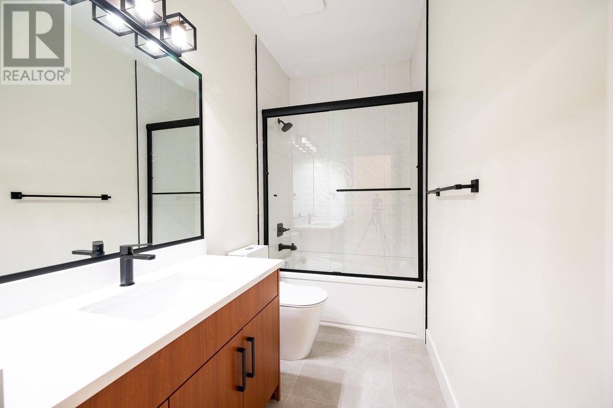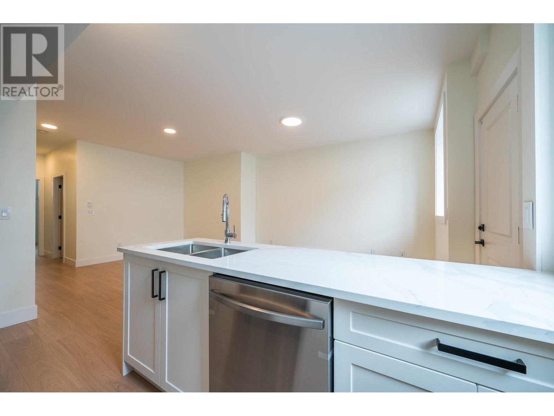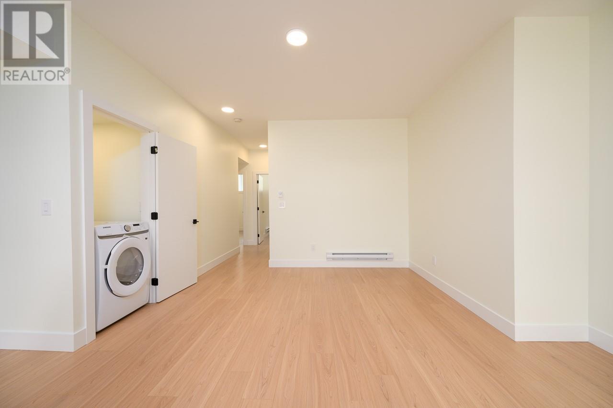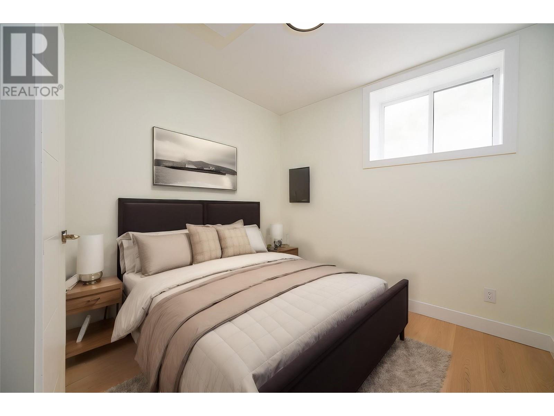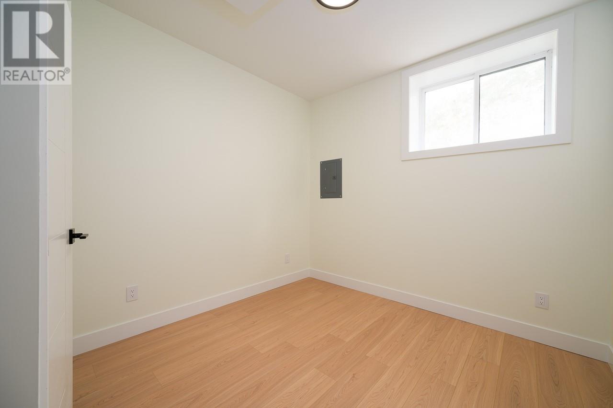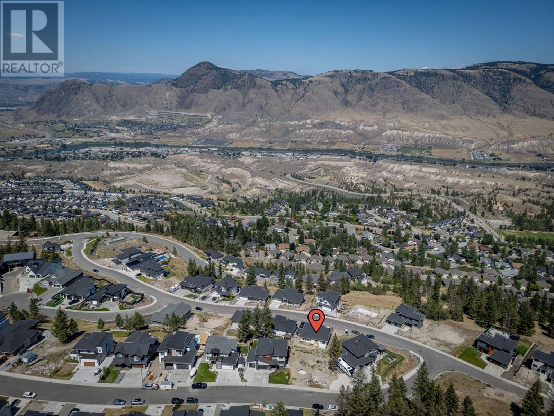6 Bedroom
4 Bathroom
2,967 ft2
Split Level Entry
Fireplace
Baseboard Heaters, Forced Air, See Remarks
Landscaped
$1,099,900
Located in desirable Juniper, this newly built basement entry home offers a smart layout with a 2-bedroom legal suite. The main floor showcases a spacious open concept design with stone countertops, stainless steel appliances, and walk-in pantry in the kitchen. The dining area gives access to the backyard and patio, and the front deck just off the living room boasts mountain and city views. There are three bedrooms on this floor including the primary with walk-in closet, and 4-piece ensuite with custom tile shower and double vanity. A 4-piece main bath and convenient laundry complete this floor. The basement offers extra space for the main home with an additional bedroom, 3-piece bath, and 2 car garage. The fully self-contained legal suite offers its own entry, laundry, large windows, and 2 good sized bedrooms. (id:60329)
Property Details
|
MLS® Number
|
10349402 |
|
Property Type
|
Single Family |
|
Neigbourhood
|
Juniper Ridge |
|
Community Features
|
Family Oriented |
|
Parking Space Total
|
2 |
|
View Type
|
View (panoramic) |
Building
|
Bathroom Total
|
4 |
|
Bedrooms Total
|
6 |
|
Architectural Style
|
Split Level Entry |
|
Constructed Date
|
2024 |
|
Construction Style Attachment
|
Detached |
|
Construction Style Split Level
|
Other |
|
Exterior Finish
|
Other |
|
Fireplace Fuel
|
Electric |
|
Fireplace Present
|
Yes |
|
Fireplace Type
|
Unknown |
|
Flooring Type
|
Mixed Flooring |
|
Heating Fuel
|
Electric |
|
Heating Type
|
Baseboard Heaters, Forced Air, See Remarks |
|
Roof Material
|
Asphalt Shingle |
|
Roof Style
|
Unknown |
|
Stories Total
|
2 |
|
Size Interior
|
2,967 Ft2 |
|
Type
|
House |
|
Utility Water
|
Municipal Water |
Parking
Land
|
Access Type
|
Easy Access |
|
Acreage
|
No |
|
Landscape Features
|
Landscaped |
|
Sewer
|
Municipal Sewage System |
|
Size Irregular
|
0.14 |
|
Size Total
|
0.14 Ac|under 1 Acre |
|
Size Total Text
|
0.14 Ac|under 1 Acre |
|
Zoning Type
|
Unknown |
Rooms
| Level |
Type |
Length |
Width |
Dimensions |
|
Basement |
3pc Bathroom |
|
|
Measurements not available |
|
Basement |
Bedroom |
|
|
11'7'' x 8'10'' |
|
Main Level |
4pc Bathroom |
|
|
Measurements not available |
|
Main Level |
4pc Ensuite Bath |
|
|
Measurements not available |
|
Main Level |
Kitchen |
|
|
17'2'' x 10'0'' |
|
Main Level |
Dining Room |
|
|
16'0'' x 10'0'' |
|
Main Level |
Living Room |
|
|
14'6'' x 13'10'' |
|
Main Level |
Pantry |
|
|
6'8'' x 5'0'' |
|
Main Level |
Primary Bedroom |
|
|
15'3'' x 14'8'' |
|
Main Level |
Bedroom |
|
|
11'2'' x 11'2'' |
|
Main Level |
Bedroom |
|
|
12'8'' x 10'2'' |
|
Main Level |
Laundry Room |
|
|
6'5'' x 4'0'' |
|
Additional Accommodation |
Full Bathroom |
|
|
Measurements not available |
|
Additional Accommodation |
Kitchen |
|
|
13'4'' x 8'0'' |
|
Additional Accommodation |
Dining Room |
|
|
16'9'' x 13'0'' |
|
Additional Accommodation |
Living Room |
|
|
11'10'' x 9'0'' |
|
Additional Accommodation |
Bedroom |
|
|
9'10'' x 7'4'' |
|
Additional Accommodation |
Bedroom |
|
|
11'9'' x 11'7'' |
https://www.realtor.ca/real-estate/28368094/1725-balsam-place-kamloops-juniper-ridge
