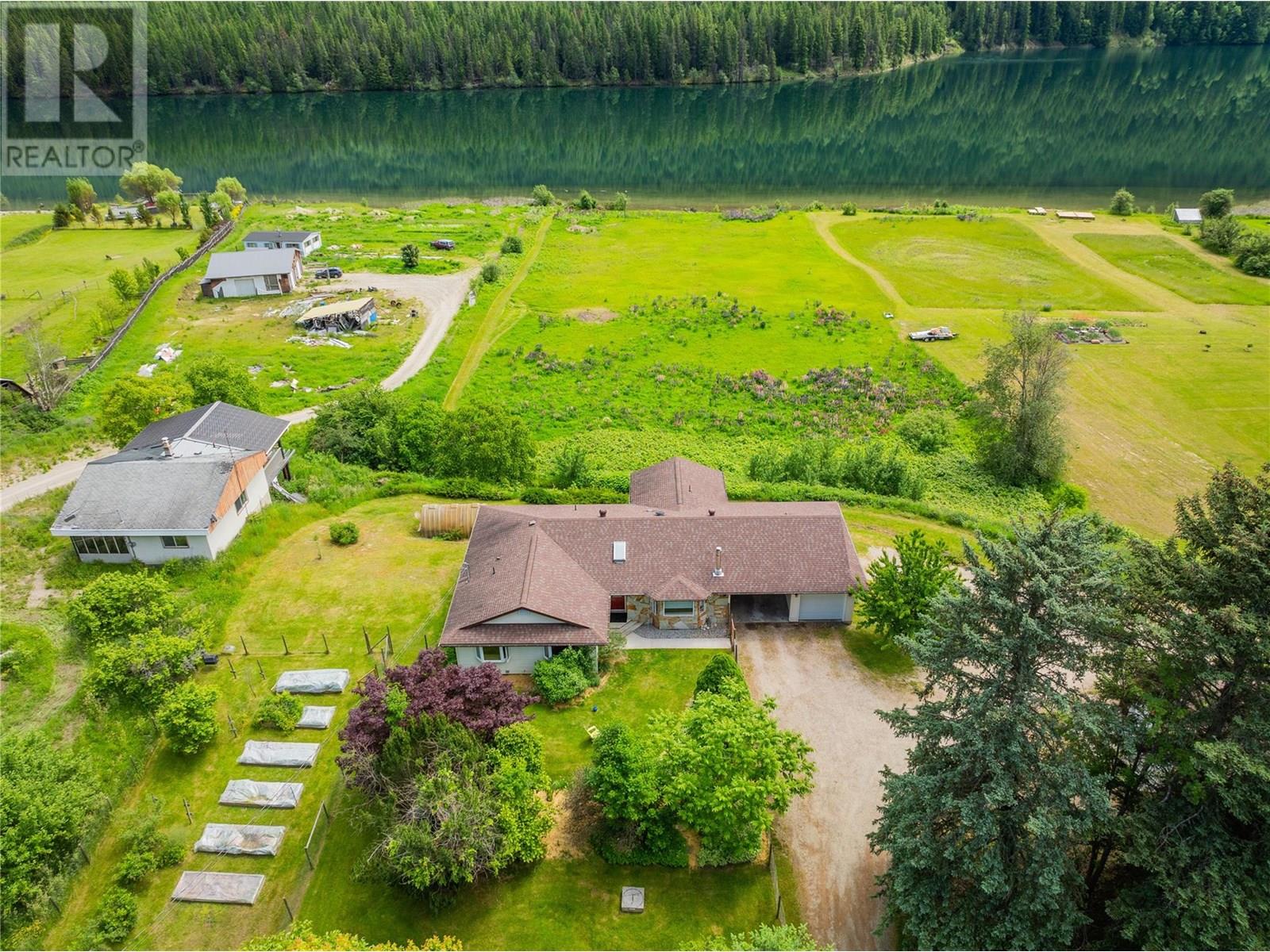5 Bedroom
4 Bathroom
3,990 ft2
Ranch
Fireplace
Central Air Conditioning
Forced Air
Waterfront On River
Acreage
Landscaped
$1,050,000
Nestled on the peaceful shores of the waterfront, this 2.87-acre property offers a rare opportunity to own a slice of paradise. The sprawling landscape provides ample room for outdoor activities, gardening, or simply basking in the tranquility of nature. Step inside the bright and spacious rancher to find a thoughtfully designed 5-bedroom, 3-bathroom layout that exudes comfort and style. The main floor features expansive windows that flood the living spaces with natural light and showcase stunning views of the water. Descend to the walkout basement and discover a private 2-bedroom suite with its own entrance, perfect for accommodating guests or extended family members. The suite boasts panoramic views of the water, creating a serene retreat for residents and visitors alike. The property is further enhanced by a well-appointed shop, garage, and carport, providing ample space for storage and hobbies. With plenty of parking available, including space for RVs, boats, and multiple vehicles, this property is ideal for those with recreational pursuits or hosting gatherings. Conveniently situated near the vibrant communities of Nelson and Castlegar, this waterfront haven offers the best of both worlds - tranquility and accessibility. Enjoy easy access to a variety of amenities, recreational opportunities, and cultural attractions while relishing the peace and privacy of your own waterfront sanctuary. Don't miss this exceptional opportunity to own a piece of paradise on the water! (id:60329)
Property Details
|
MLS® Number
|
10354242 |
|
Property Type
|
Single Family |
|
Neigbourhood
|
Thrums/Tarrys/Glade |
|
Amenities Near By
|
Golf Nearby, Airport, Recreation, Schools |
|
Community Features
|
Rural Setting |
|
Features
|
Private Setting |
|
Parking Space Total
|
8 |
|
View Type
|
River View, Mountain View, Valley View |
|
Water Front Type
|
Waterfront On River |
Building
|
Bathroom Total
|
4 |
|
Bedrooms Total
|
5 |
|
Architectural Style
|
Ranch |
|
Basement Type
|
Full |
|
Constructed Date
|
1993 |
|
Construction Style Attachment
|
Detached |
|
Cooling Type
|
Central Air Conditioning |
|
Exterior Finish
|
Stone, Vinyl Siding |
|
Fireplace Fuel
|
Electric |
|
Fireplace Present
|
Yes |
|
Fireplace Type
|
Unknown |
|
Flooring Type
|
Mixed Flooring |
|
Heating Type
|
Forced Air |
|
Roof Material
|
Asphalt Shingle |
|
Roof Style
|
Unknown |
|
Stories Total
|
2 |
|
Size Interior
|
3,990 Ft2 |
|
Type
|
House |
|
Utility Water
|
Licensed, Well |
Parking
Land
|
Access Type
|
Highway Access |
|
Acreage
|
Yes |
|
Land Amenities
|
Golf Nearby, Airport, Recreation, Schools |
|
Landscape Features
|
Landscaped |
|
Sewer
|
Septic Tank |
|
Size Irregular
|
2.87 |
|
Size Total
|
2.87 Ac|1 - 5 Acres |
|
Size Total Text
|
2.87 Ac|1 - 5 Acres |
|
Zoning Type
|
Unknown |
Rooms
| Level |
Type |
Length |
Width |
Dimensions |
|
Basement |
Utility Room |
|
|
14'1'' x 13'7'' |
|
Basement |
Storage |
|
|
13'9'' x 7'5'' |
|
Basement |
Other |
|
|
8'7'' x 10'4'' |
|
Basement |
Storage |
|
|
6'7'' x 10'2'' |
|
Basement |
4pc Bathroom |
|
|
Measurements not available |
|
Basement |
Bedroom |
|
|
13'9'' x 15'7'' |
|
Basement |
Bedroom |
|
|
11'2'' x 14'8'' |
|
Basement |
Dining Room |
|
|
13'9'' x 14'8'' |
|
Basement |
Living Room |
|
|
24'7'' x 9'2'' |
|
Basement |
Kitchen |
|
|
21'2'' x 10'8'' |
|
Main Level |
4pc Bathroom |
|
|
Measurements not available |
|
Main Level |
4pc Bathroom |
|
|
Measurements not available |
|
Main Level |
4pc Ensuite Bath |
|
|
Measurements not available |
|
Main Level |
Primary Bedroom |
|
|
15'7'' x 13'2'' |
|
Main Level |
Bedroom |
|
|
19'6'' x 12'1'' |
|
Main Level |
Bedroom |
|
|
13'9'' x 12'0'' |
|
Main Level |
Sunroom |
|
|
15'8'' x 11'11'' |
|
Main Level |
Foyer |
|
|
9'11'' x 9'2'' |
|
Main Level |
Dining Room |
|
|
11'10'' x 14'8'' |
|
Main Level |
Living Room |
|
|
18'3'' x 11'10'' |
|
Main Level |
Kitchen |
|
|
15'11'' x 12'11'' |
https://www.realtor.ca/real-estate/28538190/1720-thrums-road-castlegar-thrumstarrysglade































































































