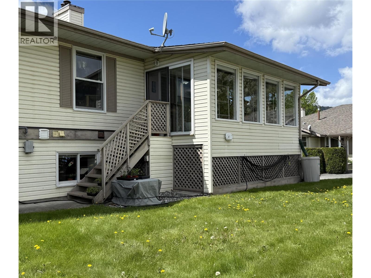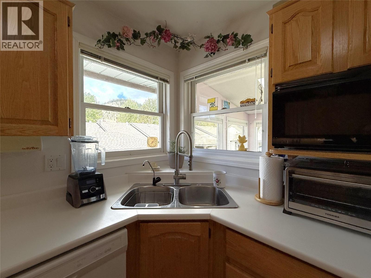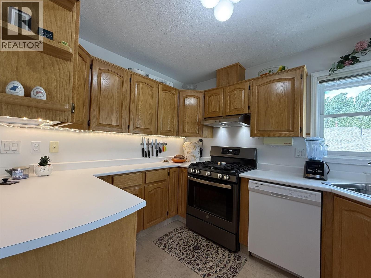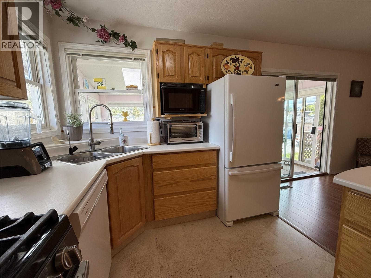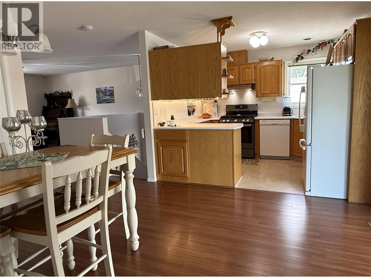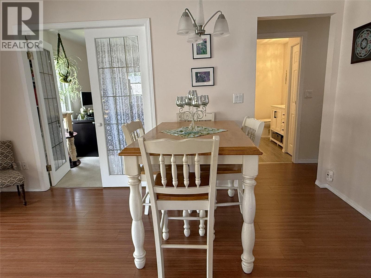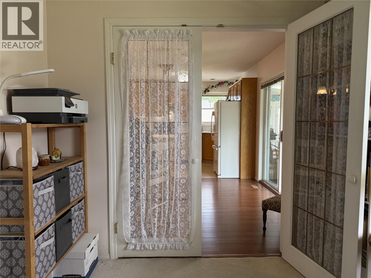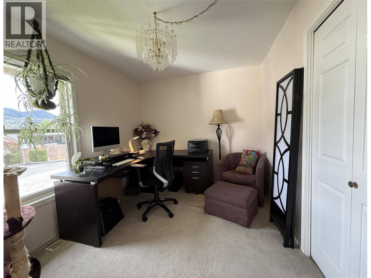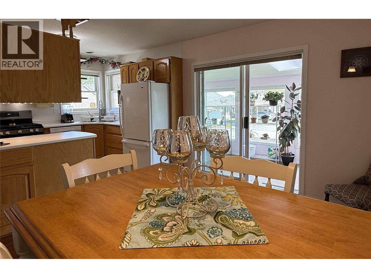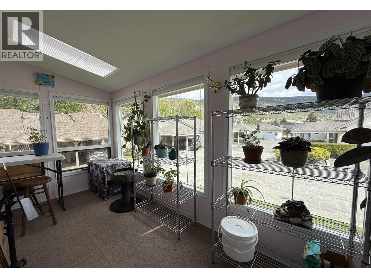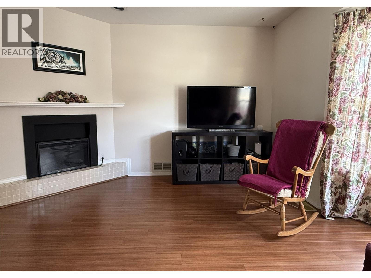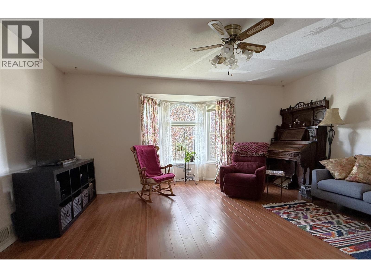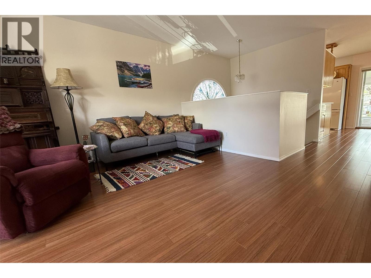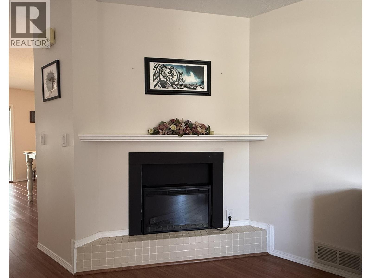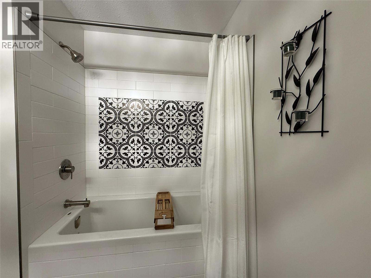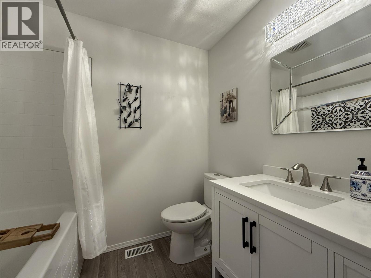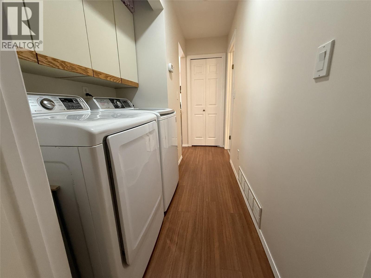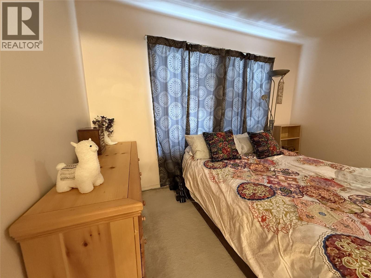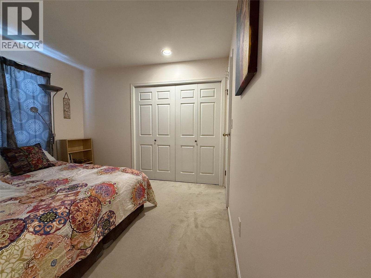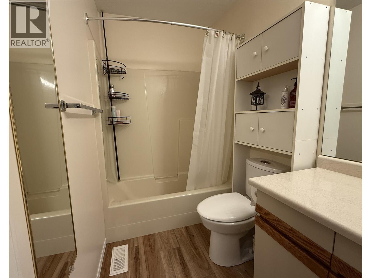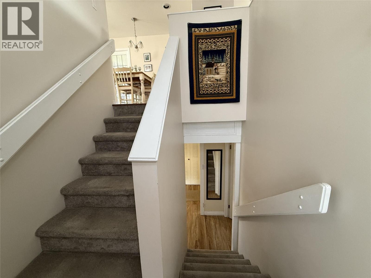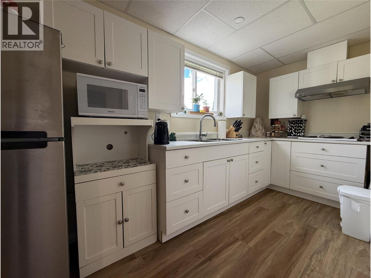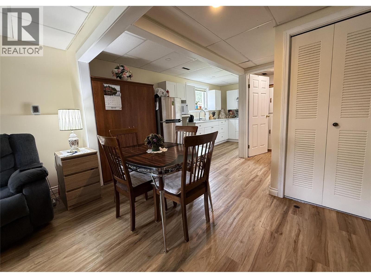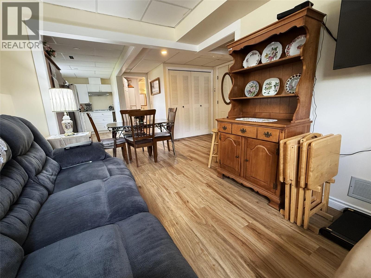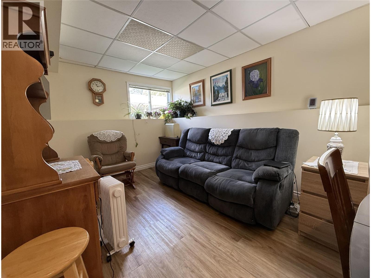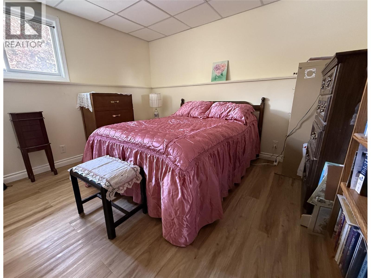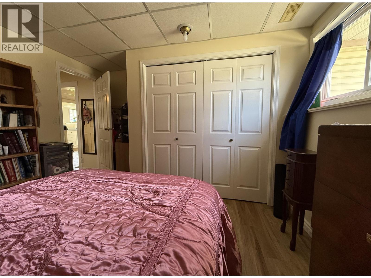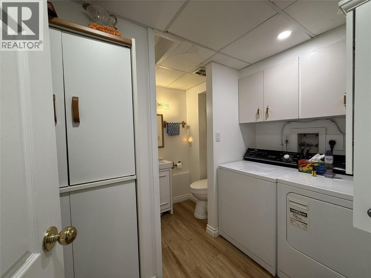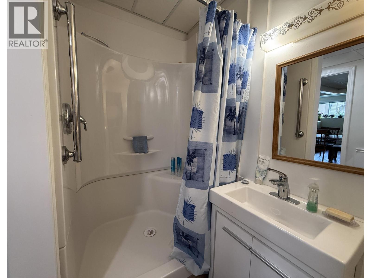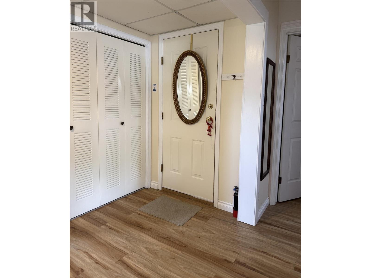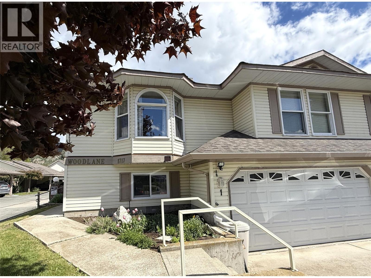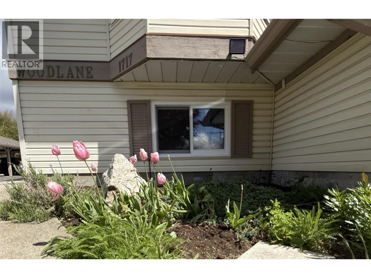1717 Granite Avenue Unit# 1 Merritt, British Columbia V1K 1B8
$419,000Maintenance,
$400 Monthly
Maintenance,
$400 MonthlyDiscover this affordable, practical, retirement solution in a preferred strata community. Natural light fills the upper open concept living room, dining, and kitchen. Also on this floor find a primary bedroom with 4 piece ensuite, a freshly updated main bath, a lovely den (or extra bedroom), and great sunroom! Relaxing environment with a/c keeping a constant temperature throughout. Bonus feature is convenient ground level entry to a beautiful one bedroom in-law or caregiver suite with its own laundry. Easy access from the two vehicle garage or benefit from additional off street driveway parking space. Well maintained grounds & garden beds give you the freedom to spend your time your way! Nearby amenities include shopping, restaurants, coffee shops and the local golf course. This home has not been affected by flooding. All measurements are approx. Call the listing agent to book your appointment now! (id:60329)
Property Details
| MLS® Number | 10349253 |
| Property Type | Single Family |
| Neigbourhood | Merritt |
| Community Name | Woodlane Village |
| Amenities Near By | Shopping |
| Community Features | Adult Oriented, Seniors Oriented |
| Parking Space Total | 2 |
Building
| Bathroom Total | 3 |
| Bedrooms Total | 4 |
| Appliances | Range, Refrigerator, Dishwasher, Dryer, Range - Gas, Washer, Washer & Dryer |
| Constructed Date | 1988 |
| Construction Style Attachment | Attached |
| Cooling Type | Central Air Conditioning |
| Exterior Finish | Vinyl Siding |
| Fireplace Fuel | Electric |
| Fireplace Present | Yes |
| Fireplace Total | 1 |
| Fireplace Type | Unknown |
| Flooring Type | Mixed Flooring |
| Heating Type | Other, See Remarks |
| Roof Material | Asphalt Shingle |
| Roof Style | Unknown |
| Stories Total | 2 |
| Size Interior | 1,826 Ft2 |
| Type | Row / Townhouse |
| Utility Water | Municipal Water |
Parking
| Attached Garage | 2 |
Land
| Acreage | No |
| Land Amenities | Shopping |
| Sewer | Municipal Sewage System |
| Size Total Text | Under 1 Acre |
| Zoning Type | Unknown |
Rooms
| Level | Type | Length | Width | Dimensions |
|---|---|---|---|---|
| Basement | Hobby Room | 6'0'' x 15'7'' | ||
| Basement | Bedroom | 12'0'' x 9'2'' | ||
| Basement | Bedroom | 11'3'' x 9'7'' | ||
| Basement | 3pc Bathroom | Measurements not available | ||
| Main Level | Living Room | 12'0'' x 16'4'' | ||
| Main Level | Laundry Room | 5'2'' x 3'0'' | ||
| Main Level | Other | 7'7'' x 17'4'' | ||
| Main Level | Bedroom | 10'3'' x 12'0'' | ||
| Main Level | Den | 12'0'' x 8'10'' | ||
| Main Level | Primary Bedroom | 10'8'' x 12'1'' | ||
| Main Level | Dining Room | 14'3'' x 10'1'' | ||
| Main Level | Kitchen | 8'0'' x 10'0'' | ||
| Main Level | 4pc Ensuite Bath | Measurements not available | ||
| Main Level | 4pc Bathroom | Measurements not available |
https://www.realtor.ca/real-estate/28368574/1717-granite-avenue-unit-1-merritt-merritt
Contact Us
Contact us for more information
