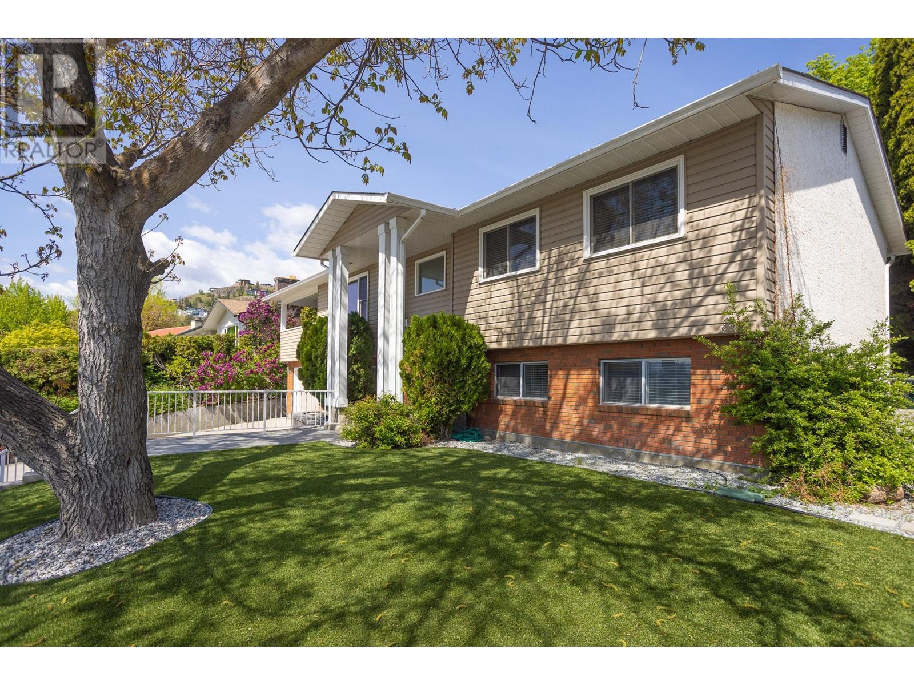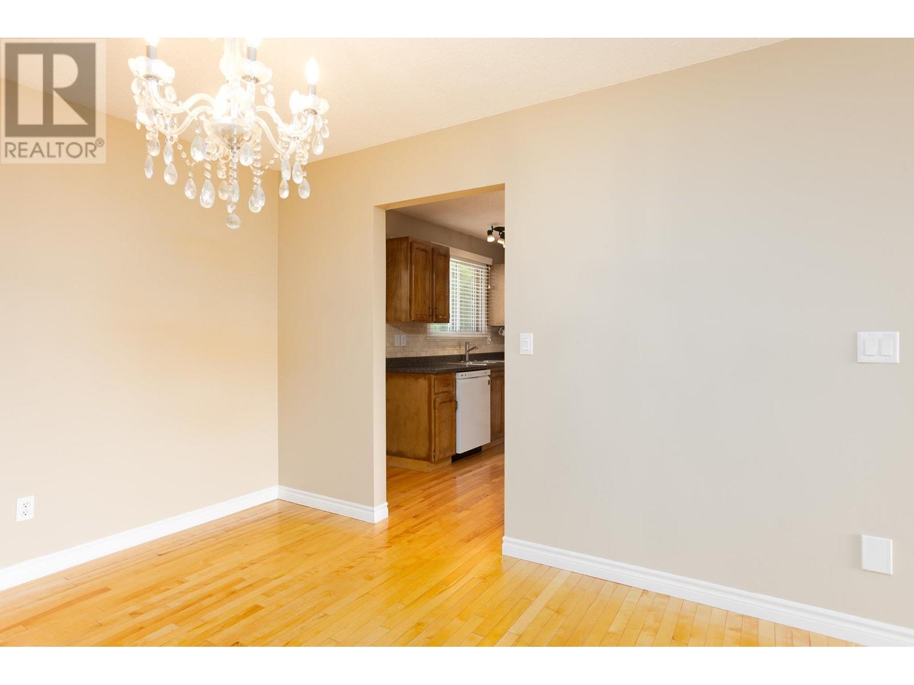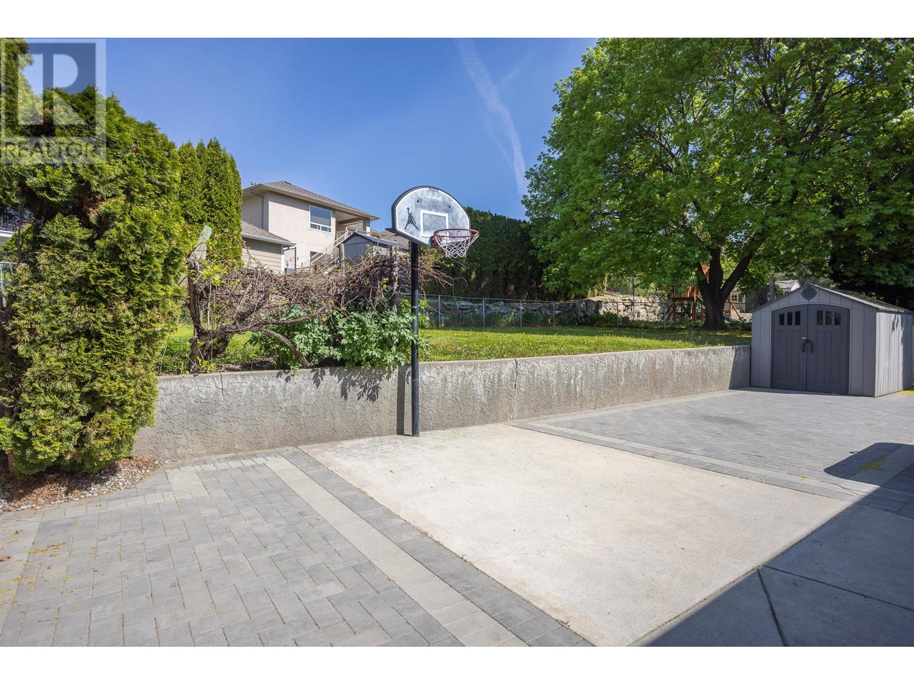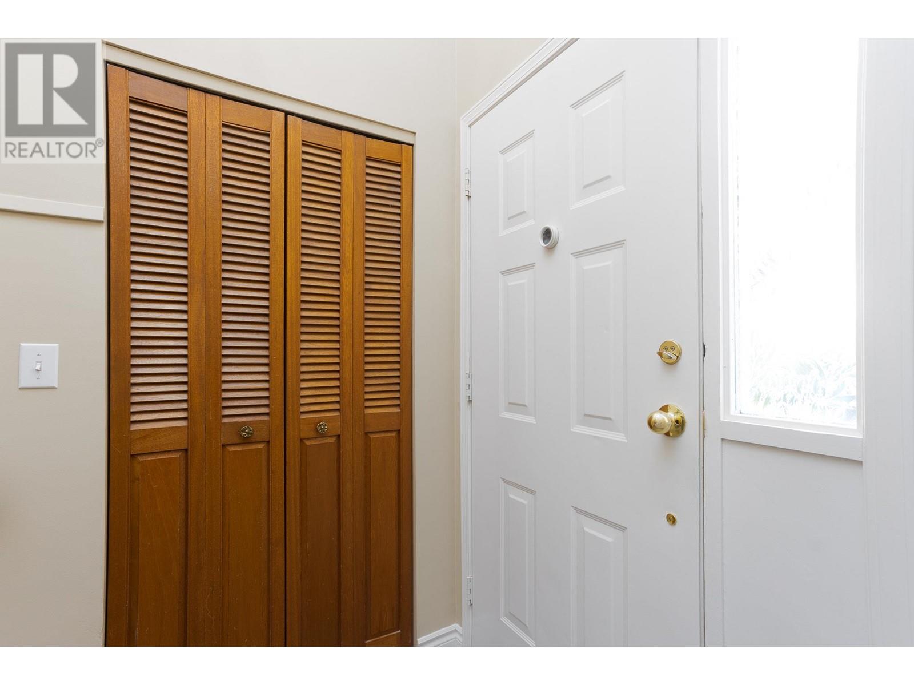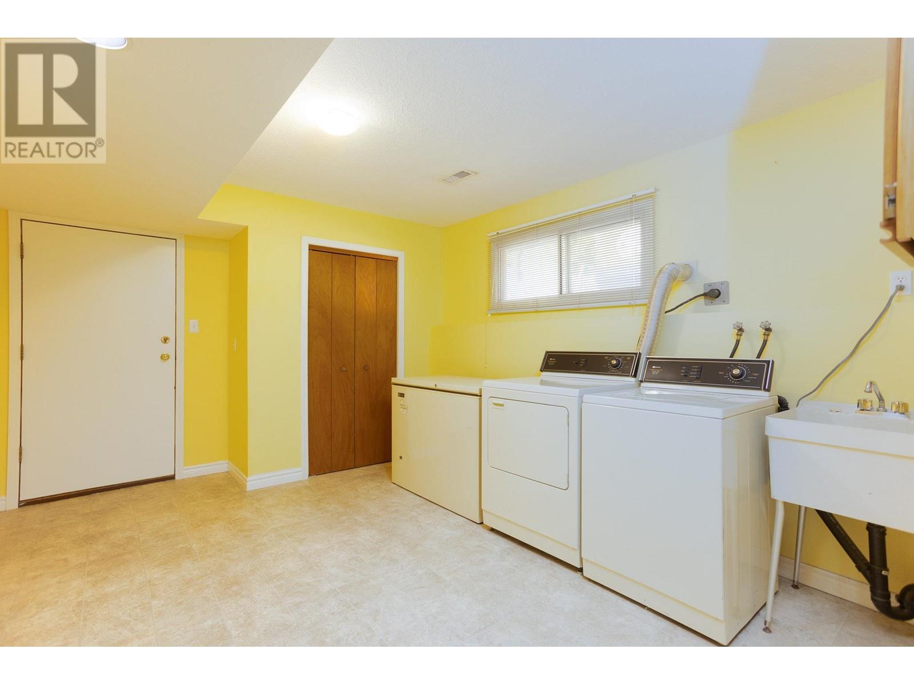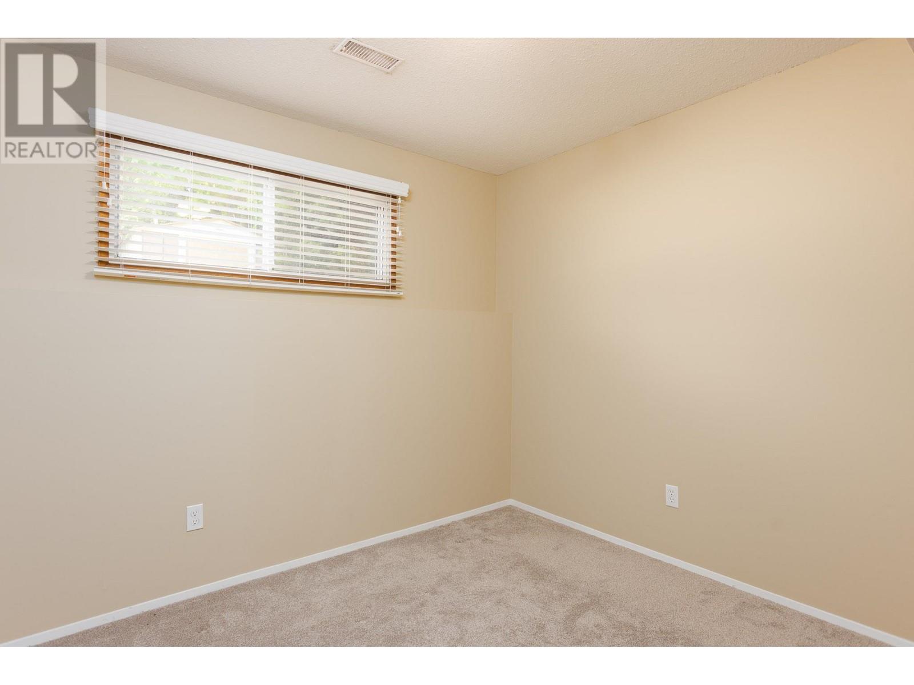5 Bedroom
3 Bathroom
2,366 ft2
Fireplace
Central Air Conditioning
Forced Air, See Remarks
Underground Sprinkler
$919,800
Don’t miss this 5-bedroom Glenmore home in a fantastic location close to local schools, parks, and shopping! The bright main floor offers a living space with large windows, a brick-surround wood-burning fireplace, and hardwood flooring through both the dining area and kitchen. The L-shaped kitchen offers plenty of space for a breakfast nook or kitchen island! Enjoy sweeping views of the surrounding mountains, Dilworth, and Kelowna from the huge (almost 500sqft) covered wrap-around deck, a great place to host gatherings and hide from the sun on any hot days. The main floor offers 3 bedrooms, including the primary suite with 3-piece ensuite, and a 4-piece main bathroom with a tub/shower combo. Downstairs includes a rec room with its own wood-burning fireplace, 2 bedrooms, a 3-piece bath, and a large laundry/mudroom. This is well laid out making it EASY TO SUITE for a 1 bedroom suite while keeping a bedroom and rec room for the upstairs. Outside, the fully fenced yard boasts green space, a patio with hot tub, basketball hoop, and 2 sheds, while the front yard has been landscaped with easy-care synthetic lawn. More features include built-in vac, massive 200A service, 2024 gas hot water tank, high efficiency furnace, oversized garage, parking for 7+ vehicles with the extra-wide driveway, plenty of storage, and easy suite potential make this a flexible option for families or investors alike with FAST possession possible. (id:60329)
Property Details
|
MLS® Number
|
10345975 |
|
Property Type
|
Single Family |
|
Neigbourhood
|
Glenmore |
|
Parking Space Total
|
1 |
|
View Type
|
View (panoramic) |
Building
|
Bathroom Total
|
3 |
|
Bedrooms Total
|
5 |
|
Appliances
|
Refrigerator, Dishwasher, Dryer, Range - Electric, Washer |
|
Basement Type
|
Full |
|
Constructed Date
|
1980 |
|
Construction Style Attachment
|
Detached |
|
Cooling Type
|
Central Air Conditioning |
|
Exterior Finish
|
Brick, Vinyl Siding |
|
Fireplace Fuel
|
Wood |
|
Fireplace Present
|
Yes |
|
Fireplace Type
|
Conventional |
|
Flooring Type
|
Carpeted, Hardwood, Vinyl |
|
Heating Type
|
Forced Air, See Remarks |
|
Roof Material
|
Asphalt Shingle |
|
Roof Style
|
Unknown |
|
Stories Total
|
2 |
|
Size Interior
|
2,366 Ft2 |
|
Type
|
House |
|
Utility Water
|
Municipal Water |
Parking
|
See Remarks
|
|
|
Attached Garage
|
1 |
Land
|
Acreage
|
No |
|
Fence Type
|
Fence |
|
Landscape Features
|
Underground Sprinkler |
|
Sewer
|
Municipal Sewage System |
|
Size Irregular
|
0.19 |
|
Size Total
|
0.19 Ac|under 1 Acre |
|
Size Total Text
|
0.19 Ac|under 1 Acre |
|
Zoning Type
|
Unknown |
Rooms
| Level |
Type |
Length |
Width |
Dimensions |
|
Basement |
Other |
|
|
21'9'' x 13'3'' |
|
Basement |
Utility Room |
|
|
6'8'' x 8'8'' |
|
Basement |
Laundry Room |
|
|
10'10'' x 15'6'' |
|
Basement |
Storage |
|
|
7'2'' x 13'0'' |
|
Basement |
Bedroom |
|
|
10'10'' x 10'1'' |
|
Basement |
Bedroom |
|
|
13'7'' x 20'8'' |
|
Basement |
3pc Bathroom |
|
|
6'8'' x 7'11'' |
|
Basement |
Family Room |
|
|
13'1'' x 16'8'' |
|
Main Level |
4pc Bathroom |
|
|
6'9'' x 8'0'' |
|
Main Level |
Bedroom |
|
|
11'7'' x 9'3'' |
|
Main Level |
Bedroom |
|
|
11'7'' x 9'3'' |
|
Main Level |
3pc Ensuite Bath |
|
|
5'3'' x 8'0'' |
|
Main Level |
Primary Bedroom |
|
|
11'5'' x 11'5'' |
|
Main Level |
Living Room |
|
|
15'0'' x 15'5'' |
|
Main Level |
Dining Room |
|
|
11'10'' x 10'3'' |
|
Main Level |
Kitchen |
|
|
11'6'' x 13'5'' |
https://www.realtor.ca/real-estate/28250081/1714-sonora-drive-kelowna-glenmore



