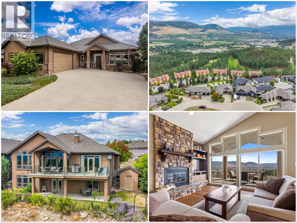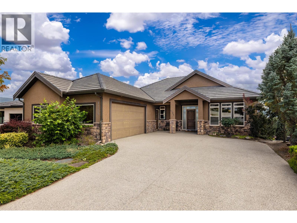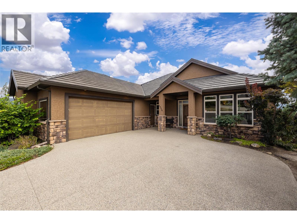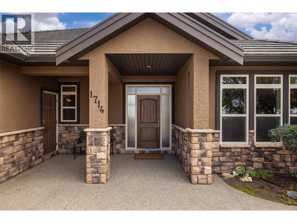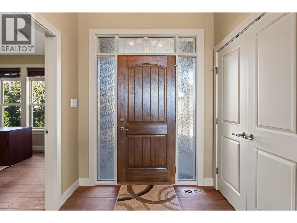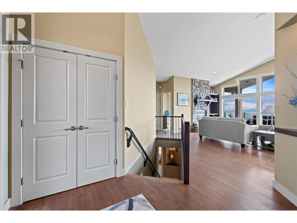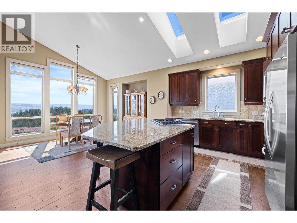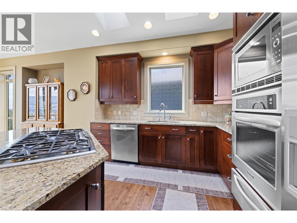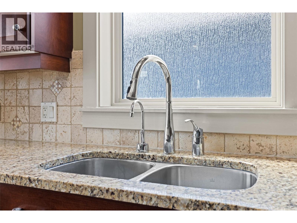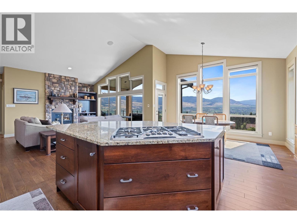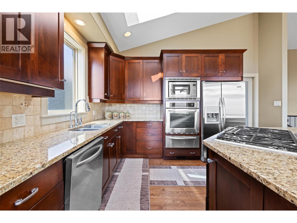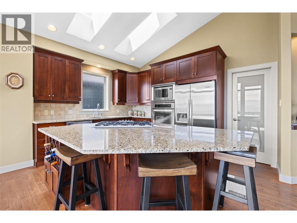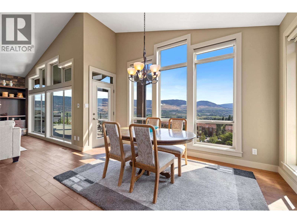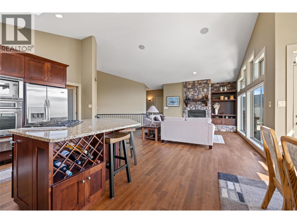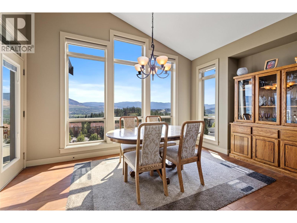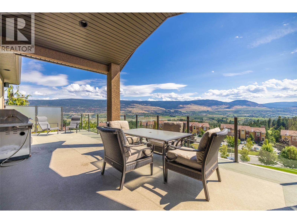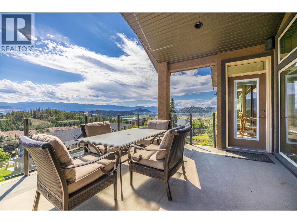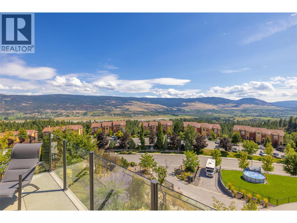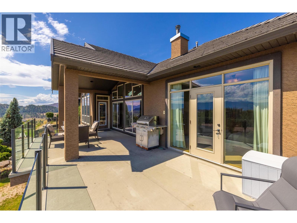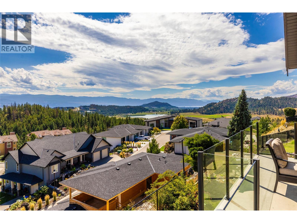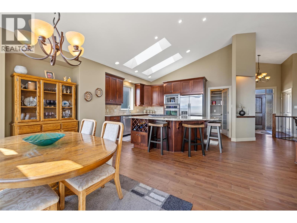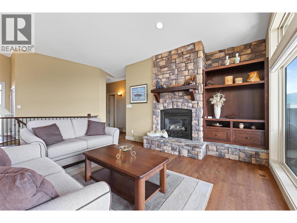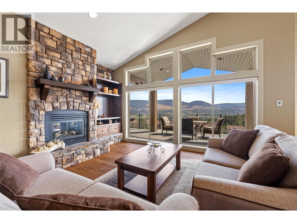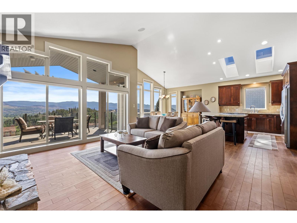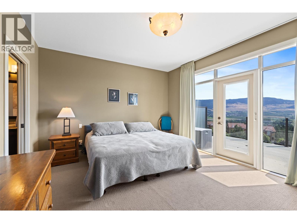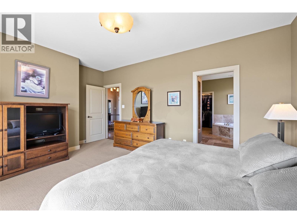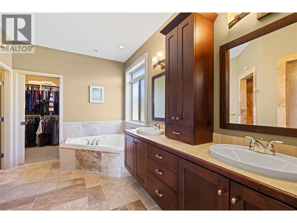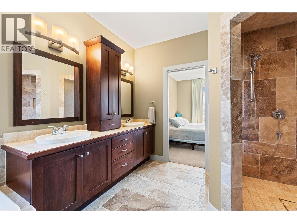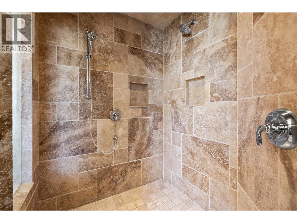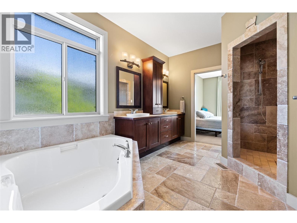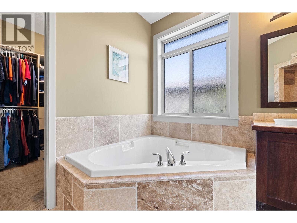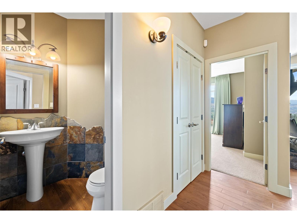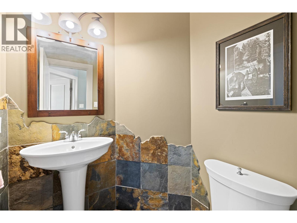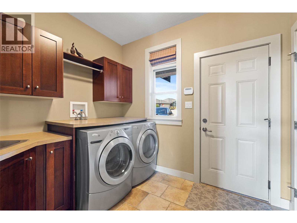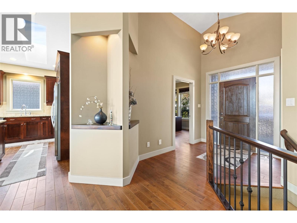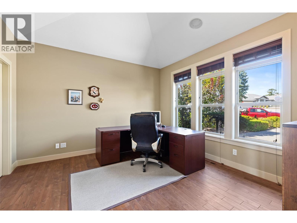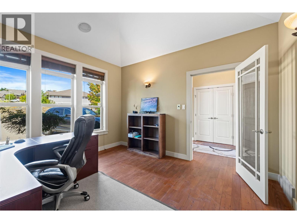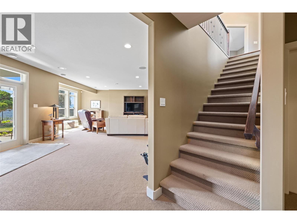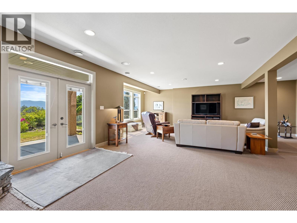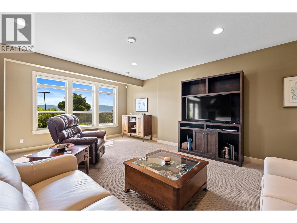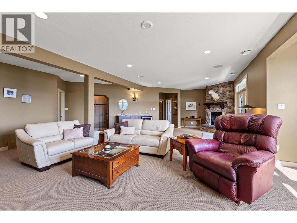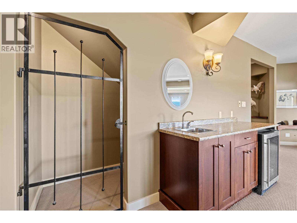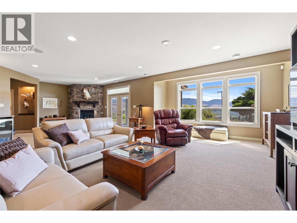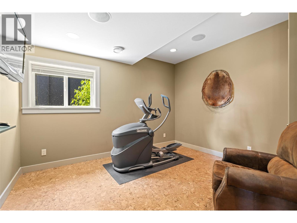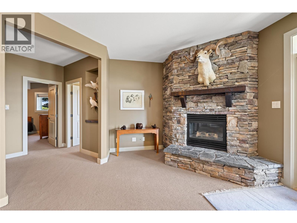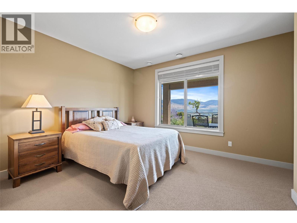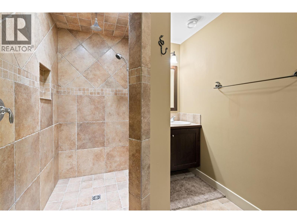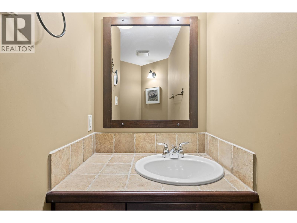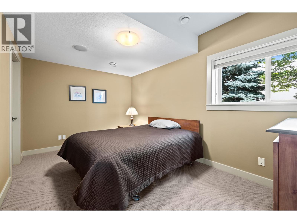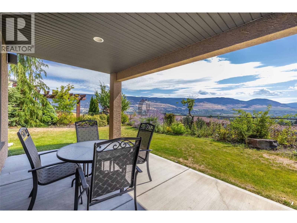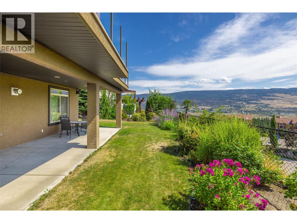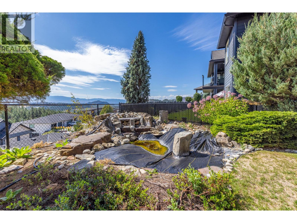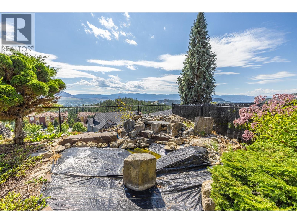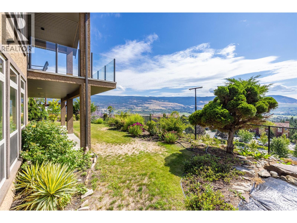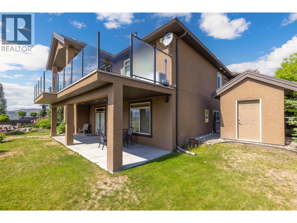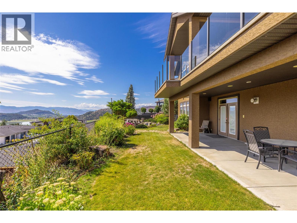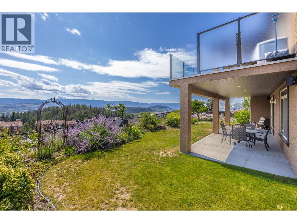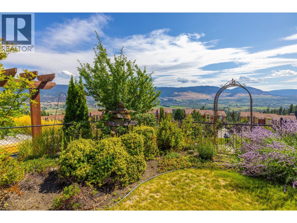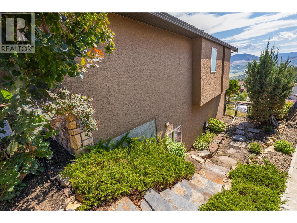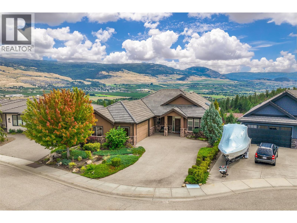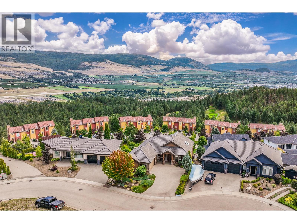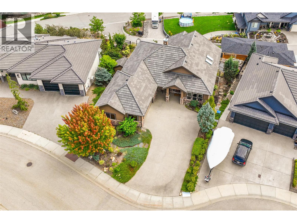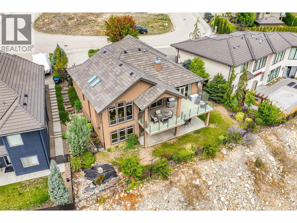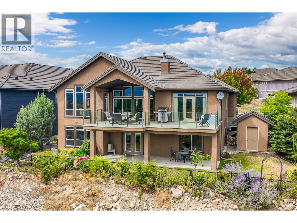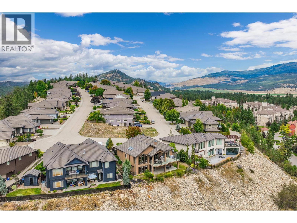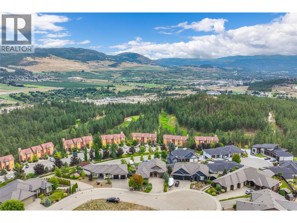4 Bedroom
3 Bathroom
3,274 ft2
Ranch
Fireplace
Central Air Conditioning
Forced Air
Underground Sprinkler
$1,245,000
STUNNING VALLEY VIEWS FROM THE TOP OF QUAIL RIDGE…Check! A METICULOUS & SOUGHT-AFTER WALK OUT RANCHER…Check! A PREMIUM LOCATION ON PRESTIGIOUS CAPISTRANO PEAKS CRESCENT…Check! This home truly CHECKS ALL THE BOXES and delivers the ultimate in Okanagan lifestyle. Inside you'll love the picture perfect floorplan, the vaulted ceilings and the many ""floor to ceiling"" windows that showcase the exceptional views. The main floor great room offers the ideal living room, dining room and kitchen space, that conveniently accesses a partially covered deck stretching nearly the width of the home. The kitchen would be the envy of many a chef; featuring endless granite counters, tons of cabinet space, stainless steel appliances and even a walk in pantry. The oversized primary bedroom is a true retreat with a walk-in closet, access to the outside deck, and 5-piece spa-like ensuite with custom shower and soaker tub. A main floor den provides the perfect office, ideal for anyone who works from home. Downstairs continues to impress with 3 guest bedrooms, a huge rec room with wet bar, and a second spa-like bathroom with walk-in shower — perfect for family, guests, or entertaining. Step outside to your fenced yard that and appreciate the tranquility of the landscape and the unobstructed views. Extras include a big garage, 2 gas fireplaces, tile roof and an oversize driveway. Every inch has been crafted for effortless Okanagan living. This is Quail Ridge living at its absolute finest! (id:60329)
Property Details
|
MLS® Number
|
10360332 |
|
Property Type
|
Single Family |
|
Neigbourhood
|
University District |
|
Features
|
Balcony |
|
Parking Space Total
|
6 |
Building
|
Bathroom Total
|
3 |
|
Bedrooms Total
|
4 |
|
Appliances
|
Dishwasher, Cooktop - Gas, Microwave, Washer & Dryer, Oven - Built-in |
|
Architectural Style
|
Ranch |
|
Constructed Date
|
2007 |
|
Construction Style Attachment
|
Detached |
|
Cooling Type
|
Central Air Conditioning |
|
Exterior Finish
|
Stone, Stucco |
|
Fireplace Fuel
|
Gas |
|
Fireplace Present
|
Yes |
|
Fireplace Total
|
2 |
|
Fireplace Type
|
Unknown |
|
Heating Type
|
Forced Air |
|
Roof Material
|
Tile |
|
Roof Style
|
Unknown |
|
Stories Total
|
2 |
|
Size Interior
|
3,274 Ft2 |
|
Type
|
House |
|
Utility Water
|
Municipal Water |
Parking
Land
|
Acreage
|
No |
|
Fence Type
|
Chain Link |
|
Landscape Features
|
Underground Sprinkler |
|
Sewer
|
Municipal Sewage System |
|
Size Irregular
|
0.26 |
|
Size Total
|
0.26 Ac|under 1 Acre |
|
Size Total Text
|
0.26 Ac|under 1 Acre |
|
Zoning Type
|
Unknown |
Rooms
| Level |
Type |
Length |
Width |
Dimensions |
|
Basement |
Utility Room |
|
|
8'1'' x 9'9'' |
|
Basement |
Storage |
|
|
7'3'' x 6'7'' |
|
Basement |
Recreation Room |
|
|
32'7'' x 28'11'' |
|
Basement |
Bedroom |
|
|
13'9'' x 12'7'' |
|
Basement |
Bedroom |
|
|
14'10'' x 14'3'' |
|
Basement |
Bedroom |
|
|
12'0'' x 17'9'' |
|
Basement |
3pc Bathroom |
|
|
6'11'' x 9'9'' |
|
Main Level |
Primary Bedroom |
|
|
17'1'' x 12'11'' |
|
Main Level |
Den |
|
|
12'7'' x 12'8'' |
|
Main Level |
Living Room |
|
|
17'0'' x 22'4'' |
|
Main Level |
Laundry Room |
|
|
8'11'' x 9'2'' |
|
Main Level |
Kitchen |
|
|
14'5'' x 10'6'' |
|
Main Level |
Foyer |
|
|
6'11'' x 7'7'' |
|
Main Level |
Dining Room |
|
|
15'2'' x 12'1'' |
|
Main Level |
5pc Ensuite Bath |
|
|
13'10'' x 17'7'' |
|
Main Level |
2pc Bathroom |
|
|
4'11'' x 4'11'' |
https://www.realtor.ca/real-estate/28765598/1714-capistrano-peaks-crescent-kelowna-university-district
