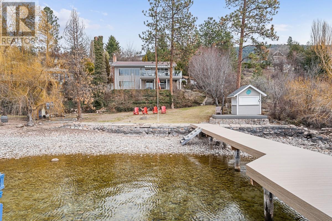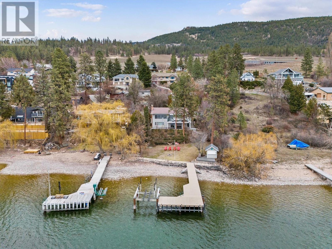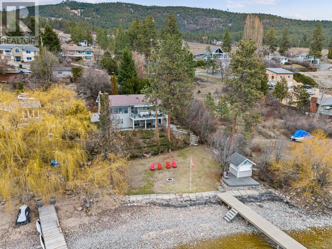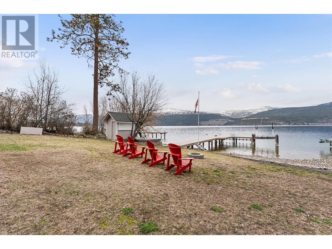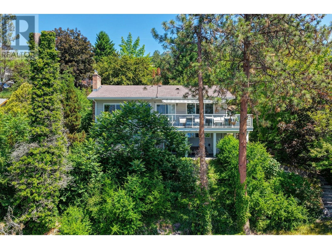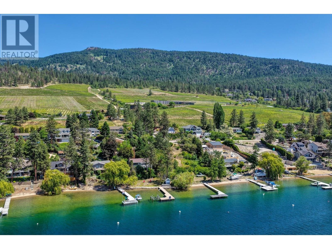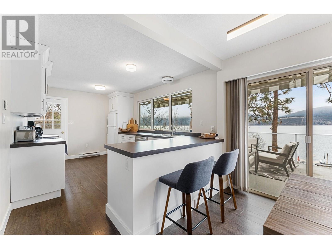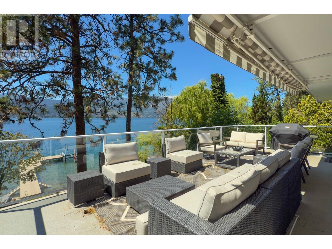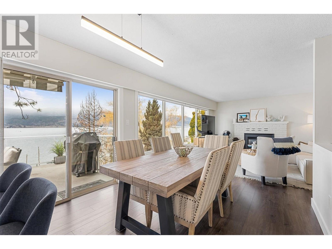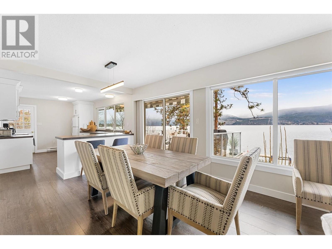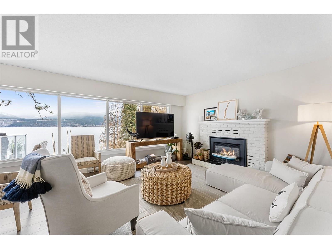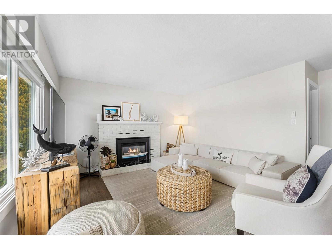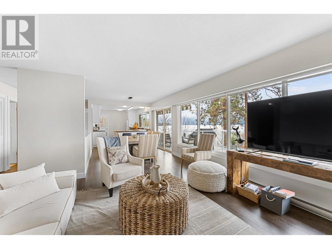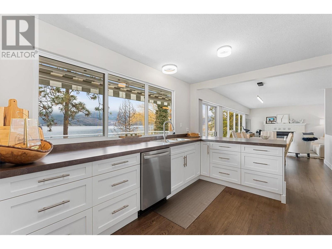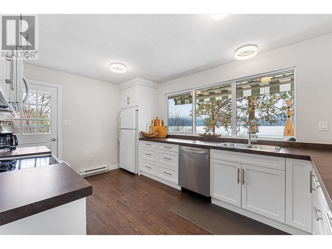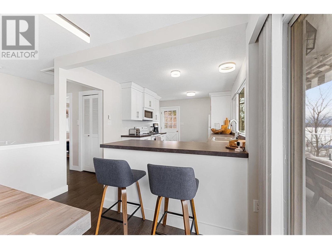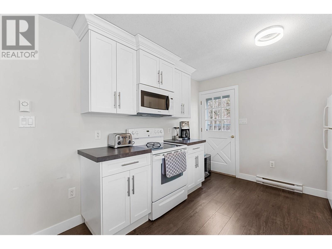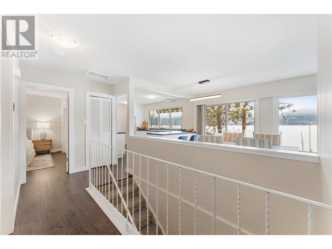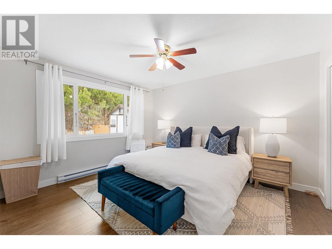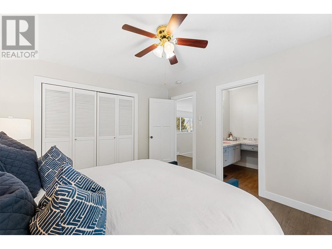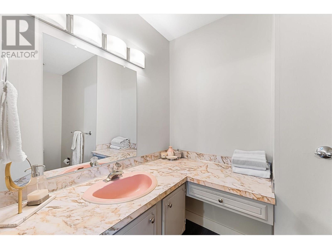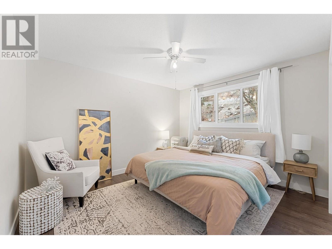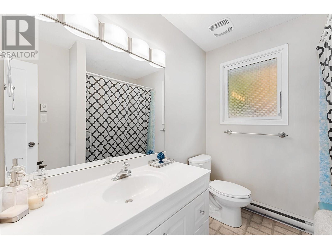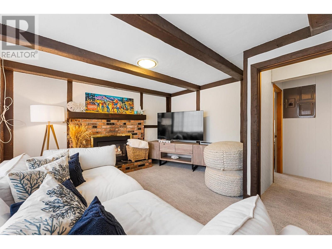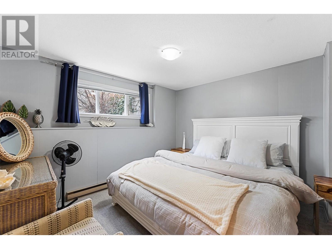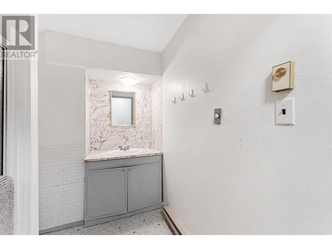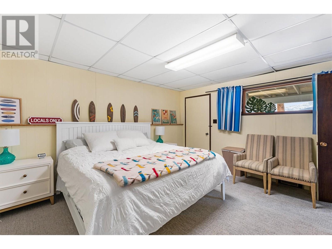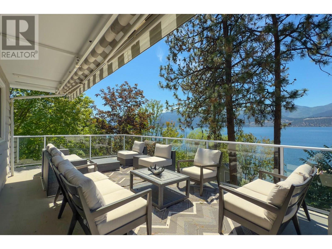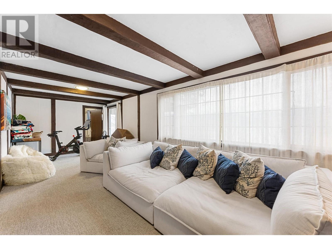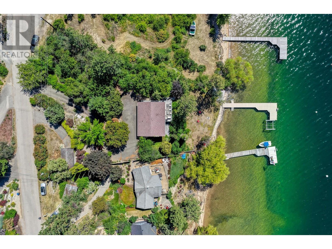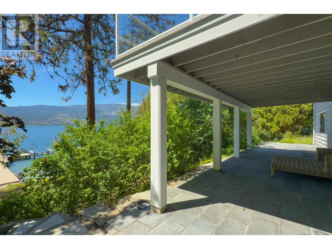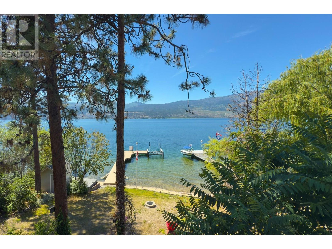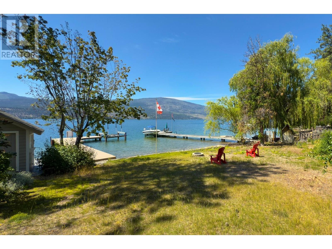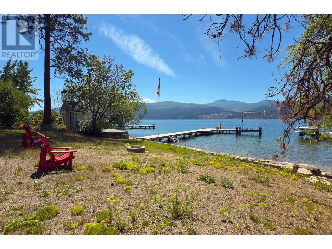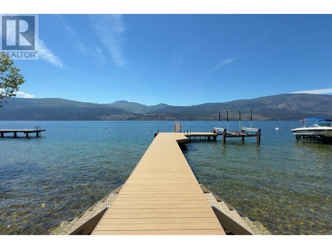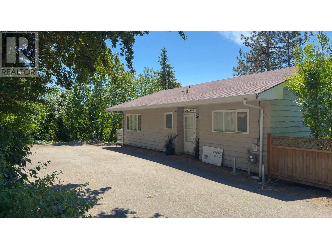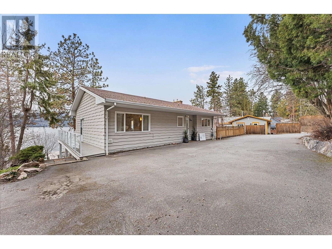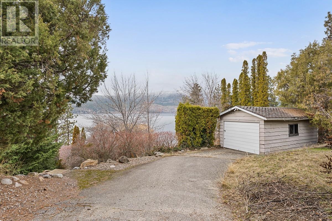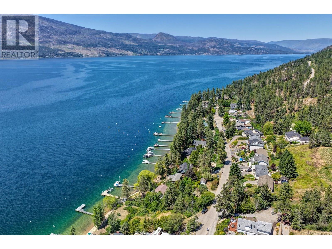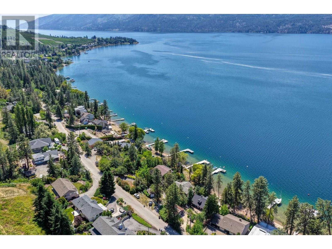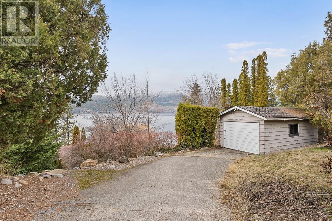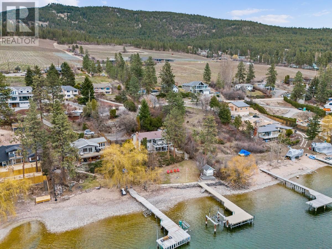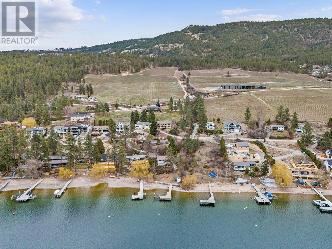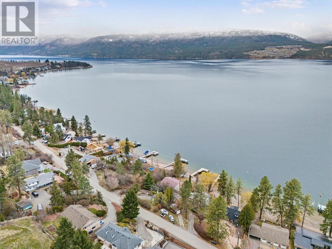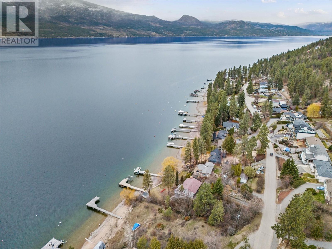17110 Coral Beach Road Lake Country, British Columbia V4V 1B9
$2,400,000
Private lakeside retreat in the prestigious Coral Beach enclave of Carr’s Landing. Set on 0.512 acres with 95 feet of pristine shoreline, this 4-beds, 3-bath home offers a rare opportunity to experience Okanagan waterfront living with space, privacy, & charm. Inside, the main level offers a bright kitchen with lake views & deck access, a cozy living room with gas fireplace, & a primary suite with ensuite & double closets, & one additional bedroom. Downstairs, you'll find a family room with walkout access, two additional beds, & a full bath, perfect for guests or extended family. Additional features include a detached garage, two storage sheds, & a bunkhouse-style outbuilding. Thoughtful rockwork & landscaping throughout the property add a timeless, natural feel. Designed for lakeside living, this home invites you to relax w/ expansive decks, panoramic lake-facing windows, & a lush, open yard steps from the shoreline. Spend your days on the clean pebble beach, dip into the sparkling, crystal-clear water, or head out from your private dock with boat lift and deep-water moorage, perfect for swimming, boating, & embracing an Okanagan summer. Whether you’re seeking a year-round residence, vacation escape, or future build site, this home offers incredible potential. Positioned right between Vernon & Kelowna it’s just a short drive to 50th Parallel winery, Predator Ridge, & Kelowna International Airport. This is your chance to own a slice of paradise. (id:60329)
Open House
This property has open houses!
11:00 am
Ends at:2:00 pm
Open House this Saturday at 11:00 AM to 2:00 PM
Property Details
| MLS® Number | 10339983 |
| Property Type | Single Family |
| Neigbourhood | Lake Country North West |
| Features | Balcony |
| Parking Space Total | 4 |
| Structure | Dock |
| View Type | Lake View, Mountain View |
Building
| Bathroom Total | 3 |
| Bedrooms Total | 4 |
| Appliances | Range, Refrigerator, Dishwasher, Microwave, Oven |
| Architectural Style | Ranch |
| Constructed Date | 1968 |
| Construction Style Attachment | Detached |
| Fireplace Fuel | Gas |
| Fireplace Present | Yes |
| Fireplace Type | Unknown |
| Flooring Type | Carpeted |
| Half Bath Total | 1 |
| Heating Type | Baseboard Heaters |
| Stories Total | 2 |
| Size Interior | 2,101 Ft2 |
| Type | House |
| Utility Water | Municipal Water |
Parking
| See Remarks |
Land
| Acreage | No |
| Sewer | Septic Tank |
| Size Irregular | 0.51 |
| Size Total | 0.51 Ac|under 1 Acre |
| Size Total Text | 0.51 Ac|under 1 Acre |
| Surface Water | Lake |
| Zoning Type | Unknown |
Rooms
| Level | Type | Length | Width | Dimensions |
|---|---|---|---|---|
| Basement | Storage | 11'10'' x 11'4'' | ||
| Basement | Recreation Room | 13'6'' x 26'6'' | ||
| Basement | Bedroom | 13'6'' x 13'2'' | ||
| Basement | Laundry Room | 8'2'' x 6'1'' | ||
| Basement | Bedroom | 11'7'' x 11'2'' | ||
| Basement | 3pc Bathroom | 8'1'' x 7'2'' | ||
| Main Level | Living Room | 13'5'' x 14'6'' | ||
| Main Level | Kitchen | 10'1'' x 14'10'' | ||
| Main Level | Dining Room | 10'1'' x 10'8'' | ||
| Main Level | Bedroom | 12'5'' x 11'0'' | ||
| Main Level | Primary Bedroom | 13'2'' x 11'6'' | ||
| Main Level | 4pc Bathroom | 9'2'' x 6'10'' | ||
| Main Level | 2pc Ensuite Bath | 9'2'' x 5'2'' |
Contact Us
Contact us for more information
