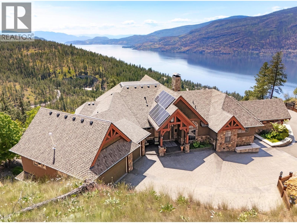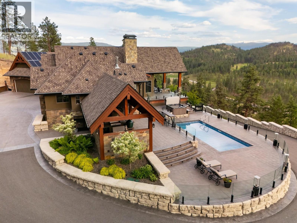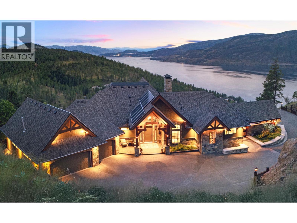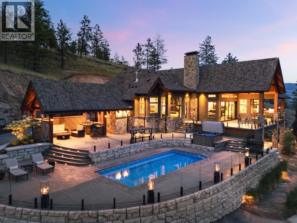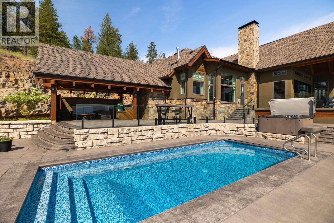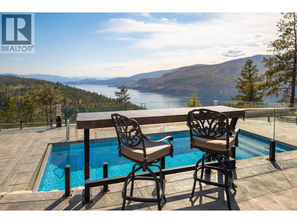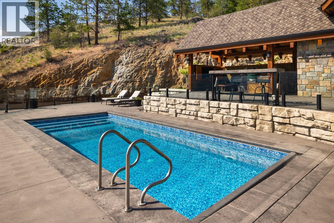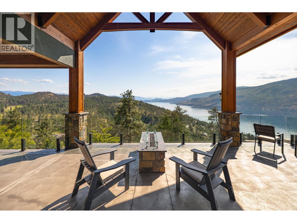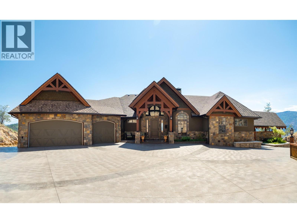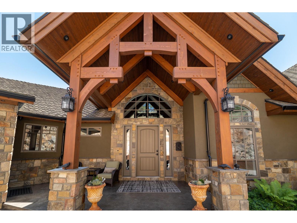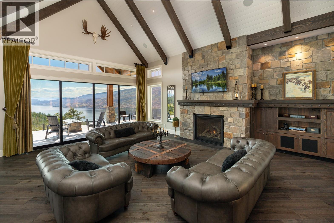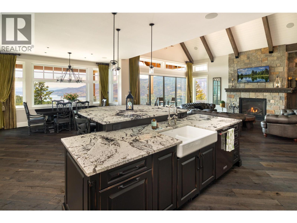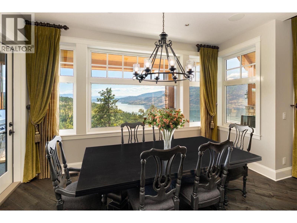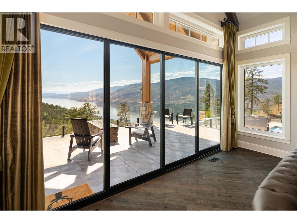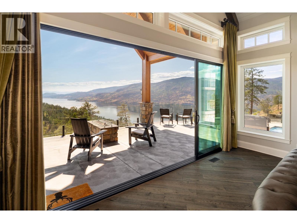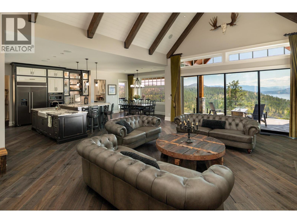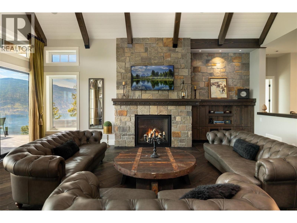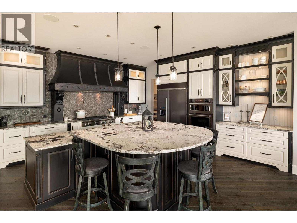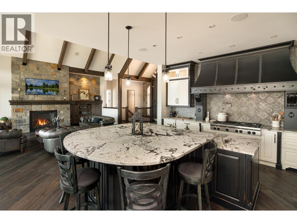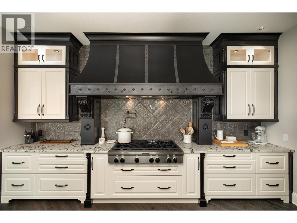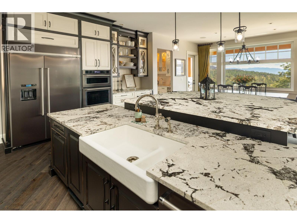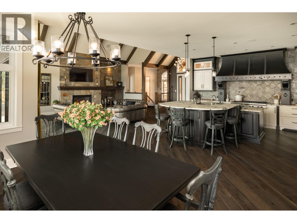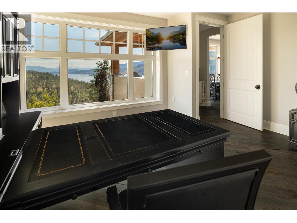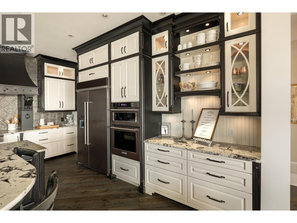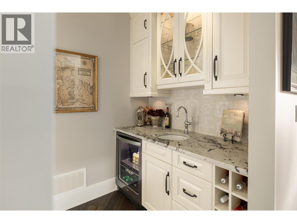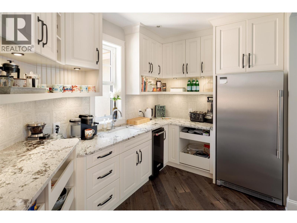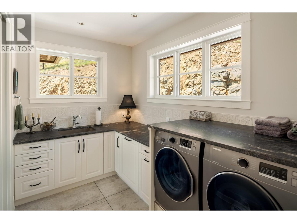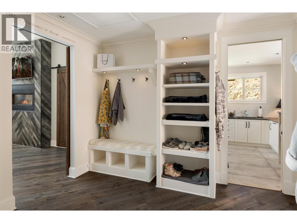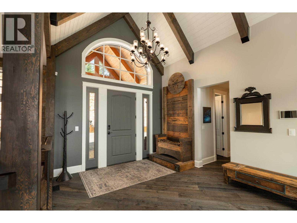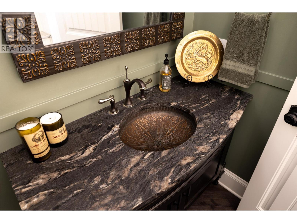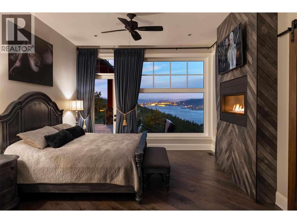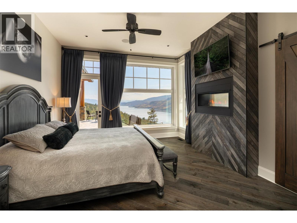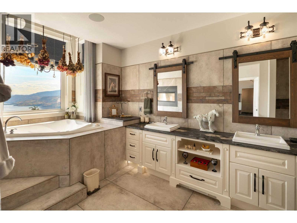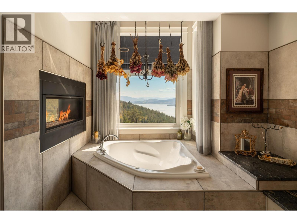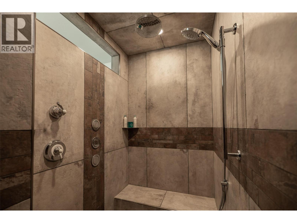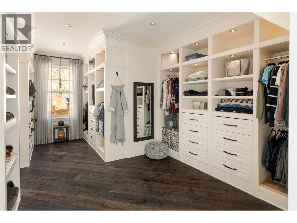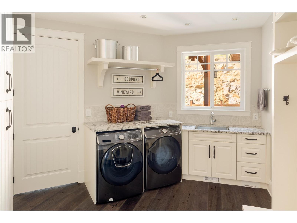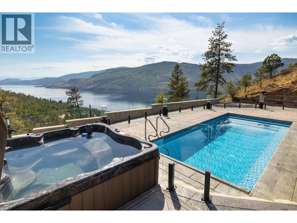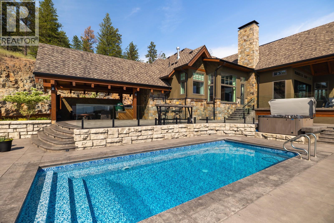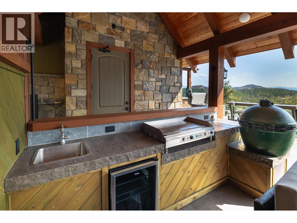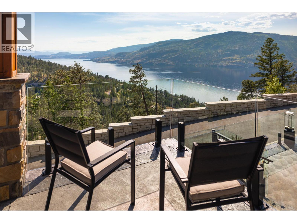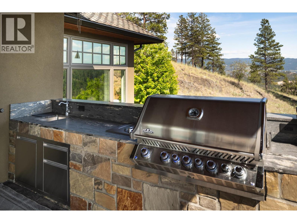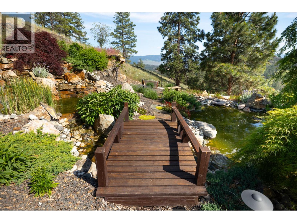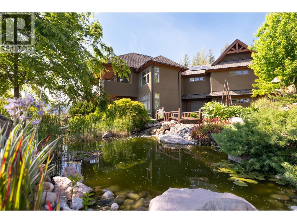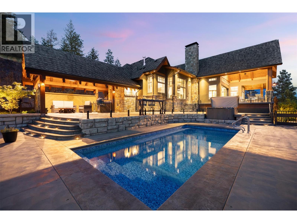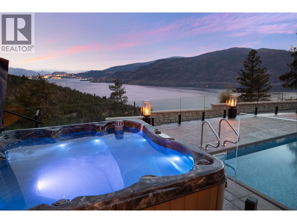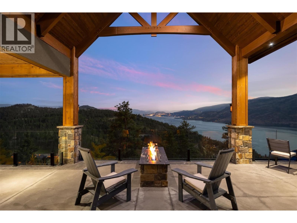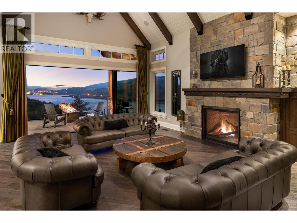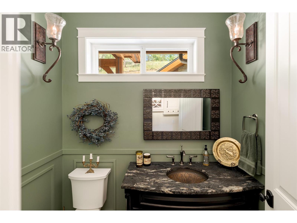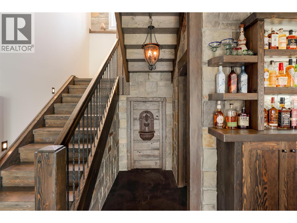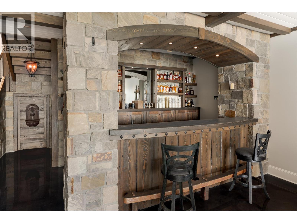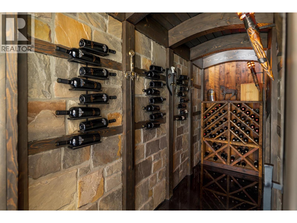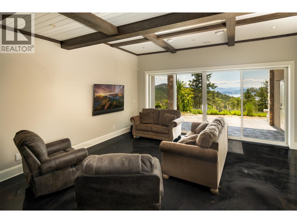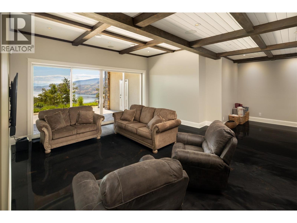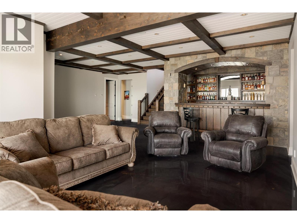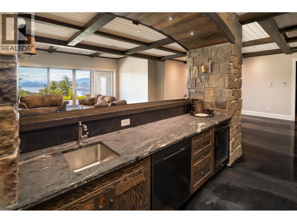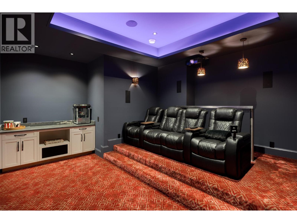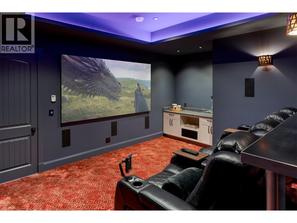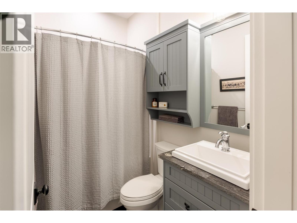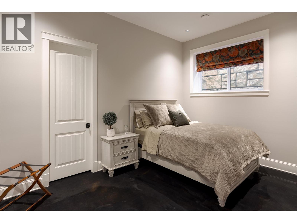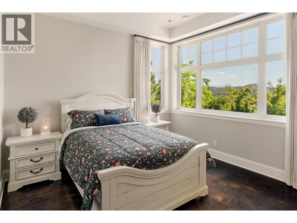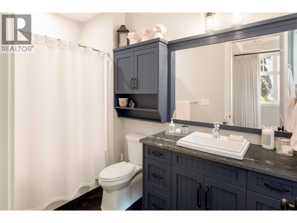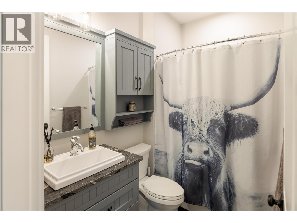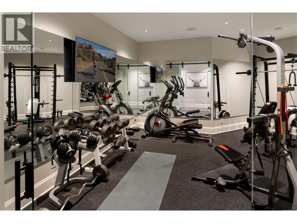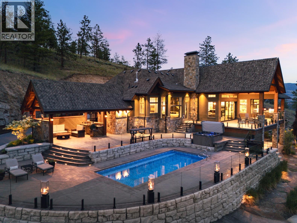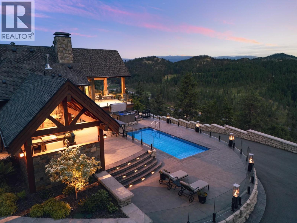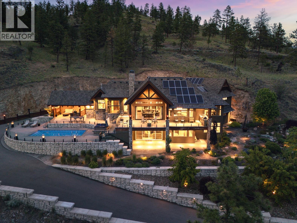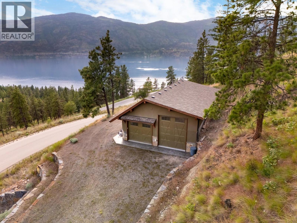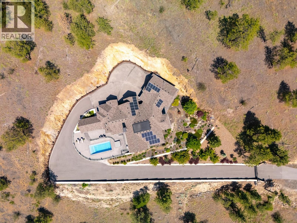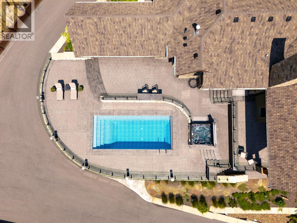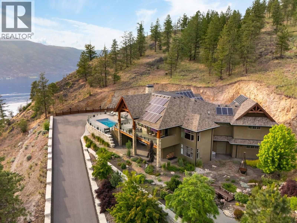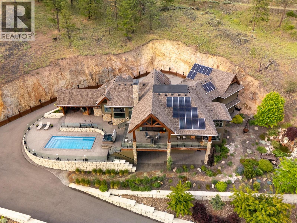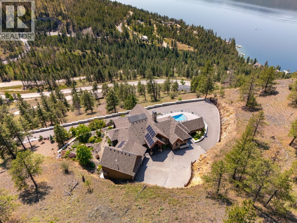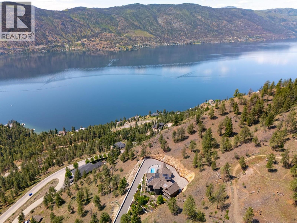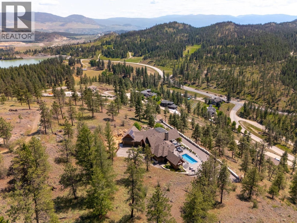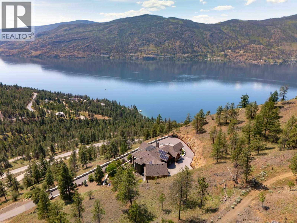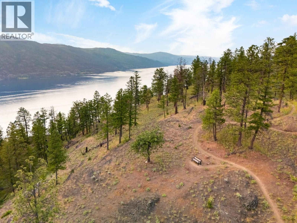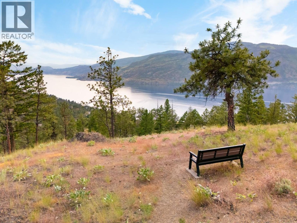4 Bedroom
6 Bathroom
5,215 ft2
Ranch
Fireplace
Inground Pool, Outdoor Pool, Pool
Central Air Conditioning
Forced Air
Acreage
Landscaped
$4,998,000
A secluded masterpiece above Okanagan Lake. Perched on 7.82 acres in prestigious McKinley Landing, 1710 Shayler Place offers unmatched privacy and sweeping 180; lake, valley, and mountain views from a spectacular mountaintop setting. Expertly positioned on the hillside, this ICF-built residence sits above all neighbouring homes—completely hidden from view with no rooftops or road noise. A gated entry leads to a winding driveway bordered by stone walls and mature landscaping, unveiling a timeless timber-frame home. Vaulted ceilings, exposed beams, and walls of windows flood the interior with natural light and frame stunning vistas. The chef’s kitchen boasts a 6-burner gas range, dual pantries, and a large island, flowing to the dining area, great room, and upper deck with built-in BBQ and fire table. The primary suite is a sanctuary with a double-sided fireplace, spa-inspired ensuite, walk-in with built-ins, and private laundry. The lower level impresses with a whiskey bar, wine room, theatre, rec room, gym, and three more beds—all with lake views and storage. Outside, enjoy a saltwater pool, tiled pool bath, covered lounge, and outdoor kitchen. A detached workshop with 2-pce bath, Control4 automation, solar panels, and a waterfall/firepit complete this extraordinary estate. (id:60329)
Property Details
|
MLS® Number
|
10352399 |
|
Property Type
|
Single Family |
|
Neigbourhood
|
McKinley Landing |
|
Amenities Near By
|
Airport, Park, Recreation |
|
Community Features
|
Pets Allowed |
|
Features
|
Private Setting, Central Island, Balcony, One Balcony |
|
Parking Space Total
|
10 |
|
Pool Type
|
Inground Pool, Outdoor Pool, Pool |
|
View Type
|
Lake View, Mountain View, Valley View, View Of Water, View (panoramic) |
Building
|
Bathroom Total
|
6 |
|
Bedrooms Total
|
4 |
|
Appliances
|
Refrigerator, Dishwasher, Dryer, Freezer, Cooktop - Gas, Humidifier, Microwave, See Remarks, Hood Fan, Washer, Wine Fridge, Oven - Built-in |
|
Architectural Style
|
Ranch |
|
Constructed Date
|
2018 |
|
Construction Style Attachment
|
Detached |
|
Cooling Type
|
Central Air Conditioning |
|
Exterior Finish
|
Stone, Stucco |
|
Fireplace Fuel
|
Gas |
|
Fireplace Present
|
Yes |
|
Fireplace Type
|
Unknown |
|
Flooring Type
|
Concrete, Hardwood, Tile |
|
Foundation Type
|
Insulated Concrete Forms |
|
Half Bath Total
|
1 |
|
Heating Fuel
|
Other |
|
Heating Type
|
Forced Air |
|
Roof Material
|
Asphalt Shingle |
|
Roof Style
|
Unknown |
|
Stories Total
|
2 |
|
Size Interior
|
5,215 Ft2 |
|
Type
|
House |
|
Utility Water
|
Municipal Water |
Parking
|
See Remarks
|
|
|
Attached Garage
|
3 |
|
Heated Garage
|
|
|
R V
|
1 |
Land
|
Acreage
|
Yes |
|
Fence Type
|
Fence |
|
Land Amenities
|
Airport, Park, Recreation |
|
Landscape Features
|
Landscaped |
|
Sewer
|
Septic Tank |
|
Size Irregular
|
7.82 |
|
Size Total
|
7.82 Ac|5 - 10 Acres |
|
Size Total Text
|
7.82 Ac|5 - 10 Acres |
|
Zoning Type
|
Unknown |
Rooms
| Level |
Type |
Length |
Width |
Dimensions |
|
Lower Level |
Other |
|
|
3'8'' x 5'1'' |
|
Lower Level |
Other |
|
|
6'7'' x 5'8'' |
|
Lower Level |
4pc Bathroom |
|
|
5'0'' x 7'5'' |
|
Lower Level |
Bedroom |
|
|
10'8'' x 14'10'' |
|
Lower Level |
Media |
|
|
16'0'' x 13'11'' |
|
Lower Level |
Wine Cellar |
|
|
12'4'' x 4'6'' |
|
Lower Level |
Other |
|
|
8'8'' x 9'9'' |
|
Lower Level |
Games Room |
|
|
12'6'' x 17'11'' |
|
Lower Level |
Family Room |
|
|
18'0'' x 19'10'' |
|
Lower Level |
Other |
|
|
5'3'' x 8'0'' |
|
Lower Level |
4pc Ensuite Bath |
|
|
5'6'' x 8'0'' |
|
Lower Level |
Bedroom |
|
|
15'0'' x 12'2'' |
|
Lower Level |
Other |
|
|
4'6'' x 9'2'' |
|
Lower Level |
4pc Ensuite Bath |
|
|
10'2'' x 5'6'' |
|
Lower Level |
Bedroom |
|
|
12'5'' x 13'0'' |
|
Lower Level |
Gym |
|
|
14'7'' x 16'5'' |
|
Lower Level |
Workshop |
|
|
32'4'' x 31'2'' |
|
Main Level |
Other |
|
|
26'6'' x 11'8'' |
|
Main Level |
Other |
|
|
32'0'' x 20'4'' |
|
Main Level |
Dining Room |
|
|
15'4'' x 12'1'' |
|
Main Level |
3pc Bathroom |
|
|
4'11'' x 5'6'' |
|
Main Level |
6pc Ensuite Bath |
|
|
8'8'' x 17'10'' |
|
Main Level |
Laundry Room |
|
|
10'8'' x 7'2'' |
|
Main Level |
Other |
|
|
12'6'' x 18'1'' |
|
Main Level |
Primary Bedroom |
|
|
14'6'' x 18'7'' |
|
Main Level |
Den |
|
|
15'2'' x 13'0'' |
|
Main Level |
Living Room |
|
|
19'0'' x 24'8'' |
|
Main Level |
Kitchen |
|
|
17'4'' x 17'0'' |
|
Main Level |
Pantry |
|
|
8'0'' x 10'0'' |
|
Main Level |
Laundry Room |
|
|
14'5'' x 9'5'' |
|
Main Level |
2pc Bathroom |
|
|
6'10'' x 5'0'' |
|
Main Level |
Foyer |
|
|
11'10'' x 10'4'' |
|
Secondary Dwelling Unit |
Partial Bathroom |
|
|
5'11'' x 3'0'' |
|
Secondary Dwelling Unit |
Other |
|
|
42'11'' x 26'3'' |
https://www.realtor.ca/real-estate/28483573/1710-shayler-place-kelowna-mckinley-landing
