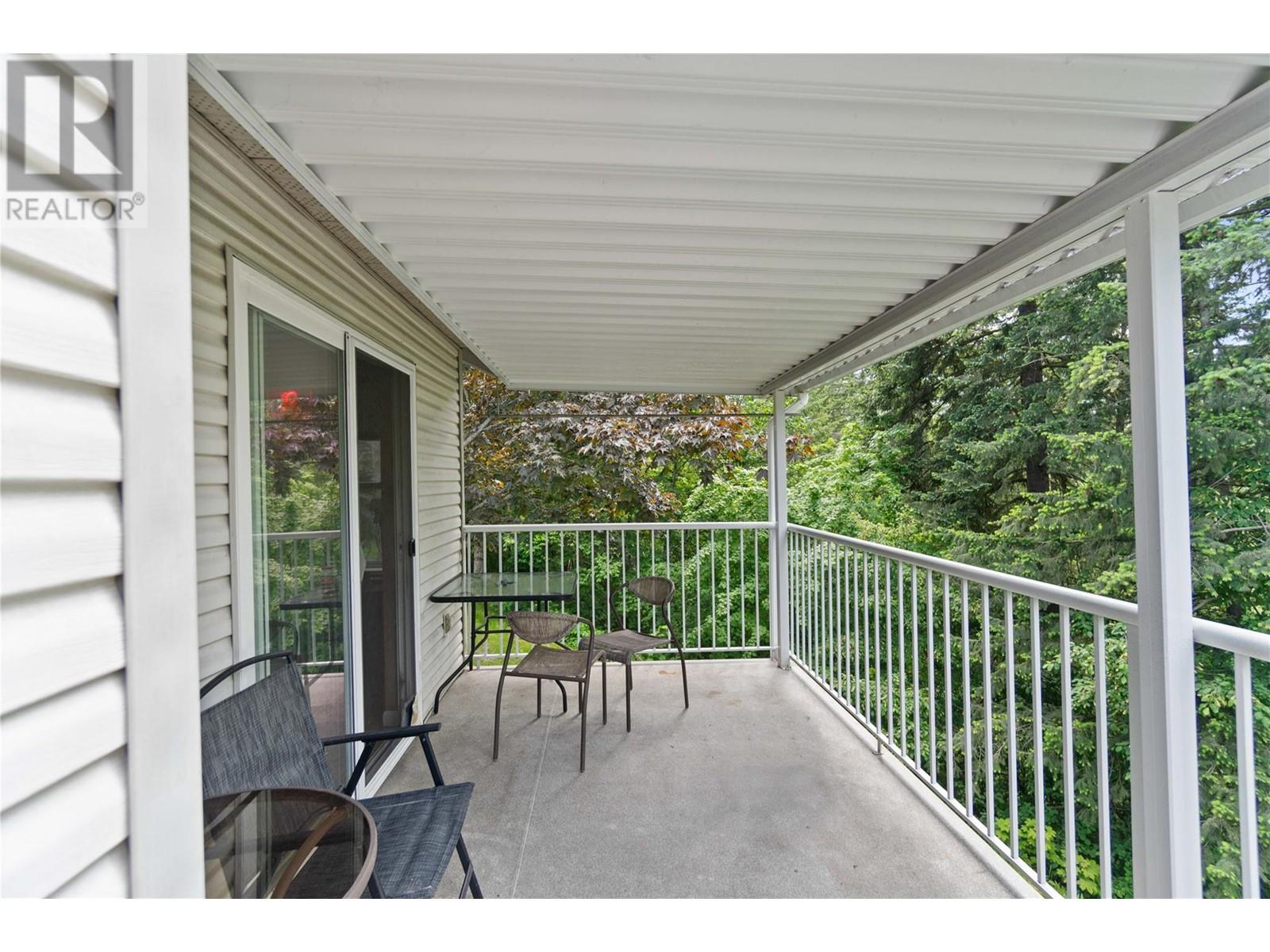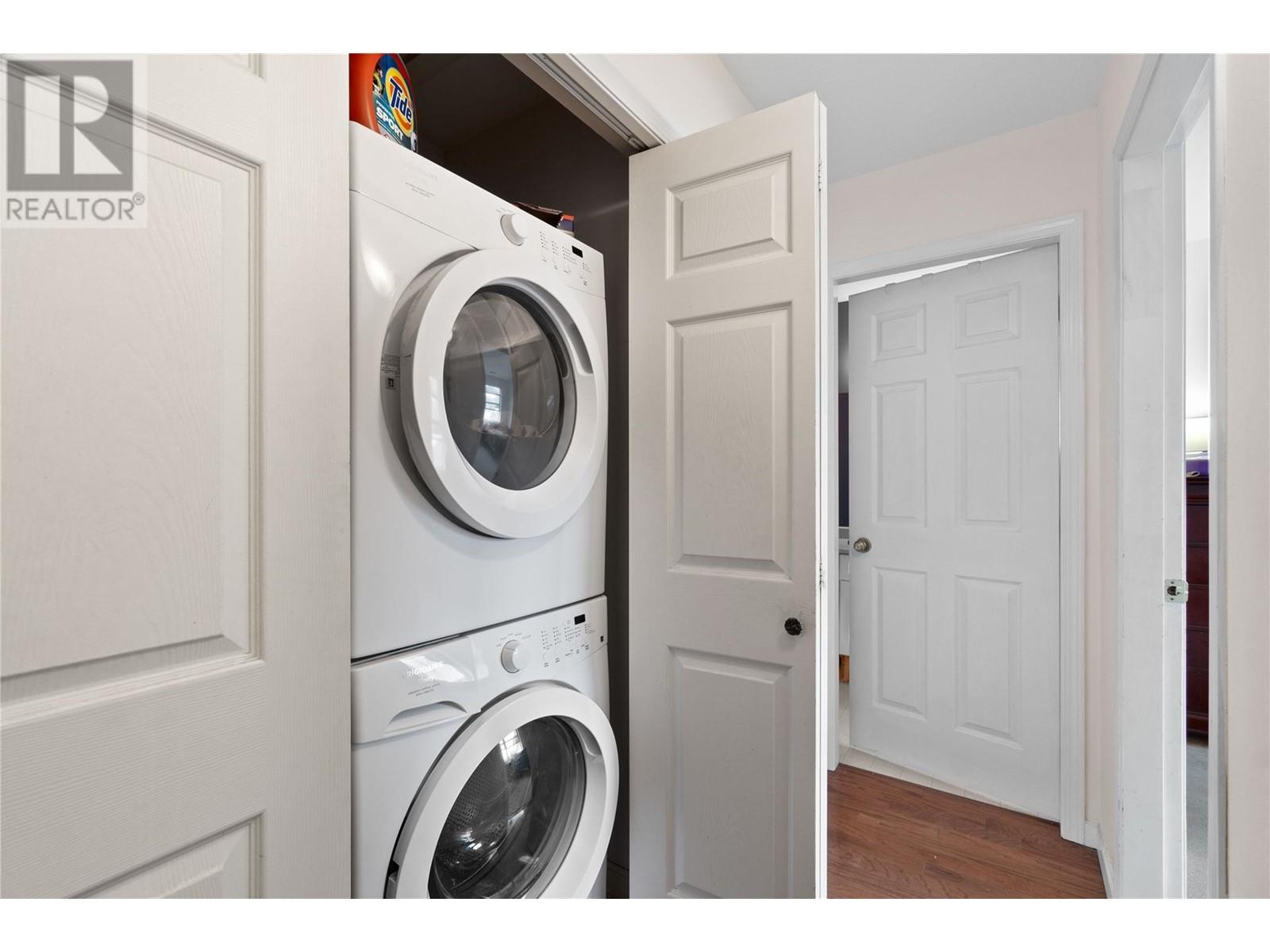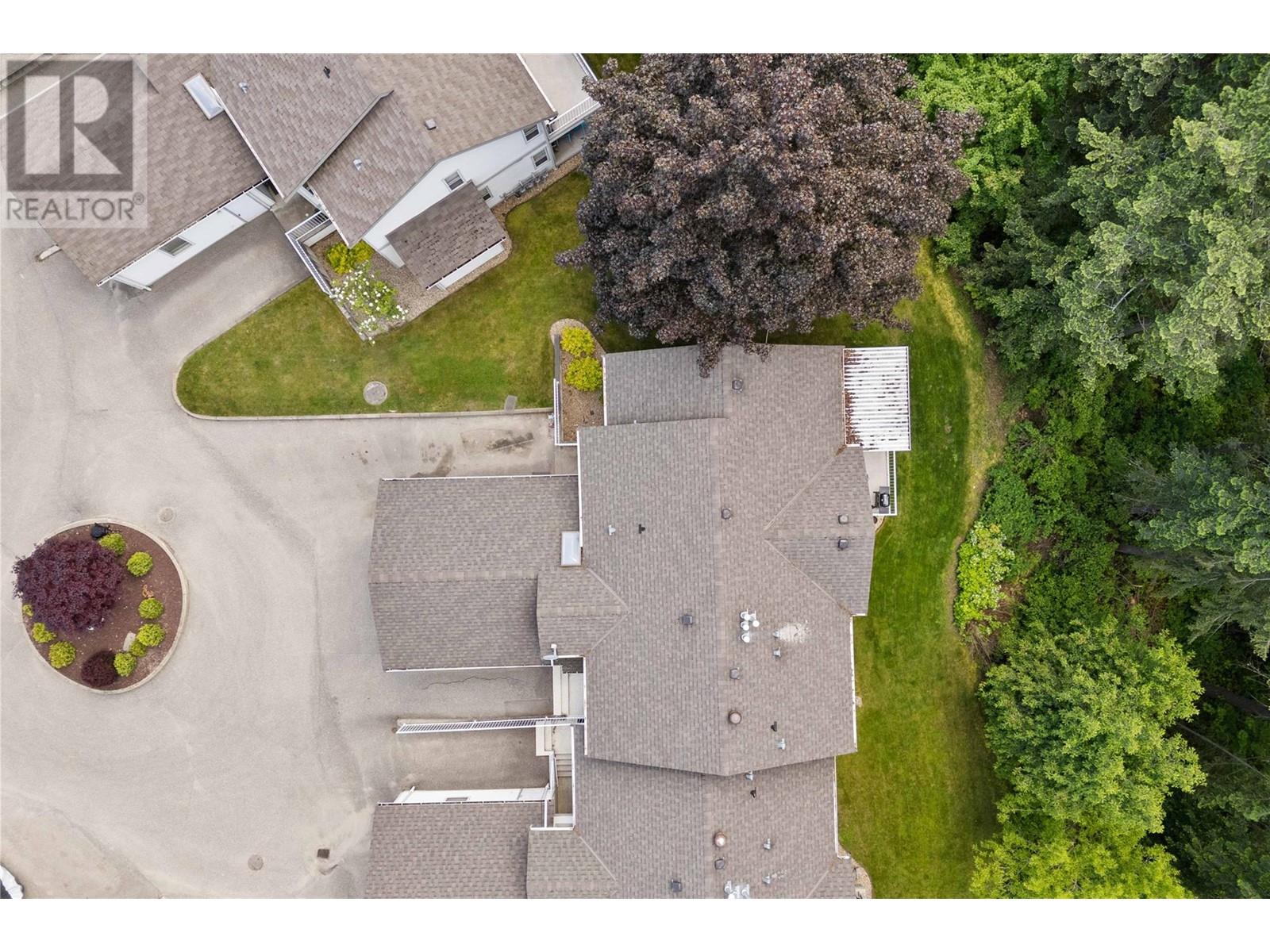171 17th Street Se Unit# 15 Salmon Arm, British Columbia V1E 1P8
$399,900Maintenance, Insurance, Ground Maintenance, Other, See Remarks, Sewer, Waste Removal, Water
$372.68 Monthly
Maintenance, Insurance, Ground Maintenance, Other, See Remarks, Sewer, Waste Removal, Water
$372.68 MonthlyAFFORDABLE.......If you're looking for an investment, retirement or first time home buyer, look no further. Hurry to this 3 bedroom, 2 bath, upper floor unit in Bayview. Features include a foyer with closet, white galley kitchen with lots of cabinetry with adjoining eating area or room for a desk, open concept living room/dining with vaulted ceiling, gas fireplace, and access onto the partially covered deck that overlooks a green belt. Primary bedroom has double mirrored closet doors leading to the ensuite & access to the deck to enjoy quiet time looking out into the trees. The second bedroom has a door directly into the main bath & don't forget there is a third bedroom, so much space. This home has an amazing floor plan & with some updating, you can enjoy a beautiful home with your own personal touches. Single car garage with storage area plus open parking stall. It is such an awesome location being close to downtown and within easy access to parks, schools, walking trails, Shaw Center, and the SASCU rec center. (id:60329)
Property Details
| MLS® Number | 10349134 |
| Property Type | Single Family |
| Neigbourhood | SE Salmon Arm |
| Community Name | Bayview |
| Features | Balcony |
| Parking Space Total | 2 |
Building
| Bathroom Total | 2 |
| Bedrooms Total | 3 |
| Appliances | Refrigerator, Dishwasher, Dryer, Range - Electric, Washer |
| Constructed Date | 1995 |
| Construction Style Attachment | Attached |
| Cooling Type | Window Air Conditioner |
| Exterior Finish | Vinyl Siding |
| Fireplace Fuel | Gas |
| Fireplace Present | Yes |
| Fireplace Type | Unknown |
| Flooring Type | Carpeted, Hardwood, Laminate |
| Heating Type | Forced Air, See Remarks |
| Roof Material | Asphalt Shingle |
| Roof Style | Unknown |
| Stories Total | 1 |
| Size Interior | 1,236 Ft2 |
| Type | Row / Townhouse |
| Utility Water | Municipal Water |
Parking
| See Remarks | |
| Attached Garage | 1 |
Land
| Acreage | No |
| Sewer | Municipal Sewage System |
| Size Total Text | Under 1 Acre |
| Zoning Type | Unknown |
Rooms
| Level | Type | Length | Width | Dimensions |
|---|---|---|---|---|
| Main Level | Full Ensuite Bathroom | 4'10'' x 8' | ||
| Main Level | Primary Bedroom | 11'4'' x 13' | ||
| Main Level | Full Bathroom | 4'10'' x 8'11'' | ||
| Main Level | Bedroom | 9'5'' x 10'5'' | ||
| Main Level | Bedroom | 9'1'' x 15'9'' | ||
| Main Level | Living Room | 13' x 15'2'' | ||
| Main Level | Dining Room | 7'8'' x 15'2'' | ||
| Main Level | Kitchen | 16'9'' x 7'11'' |
https://www.realtor.ca/real-estate/28367147/171-17th-street-se-unit-15-salmon-arm-se-salmon-arm
Contact Us
Contact us for more information























































