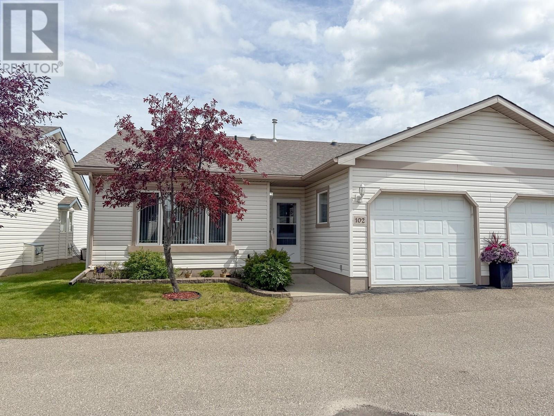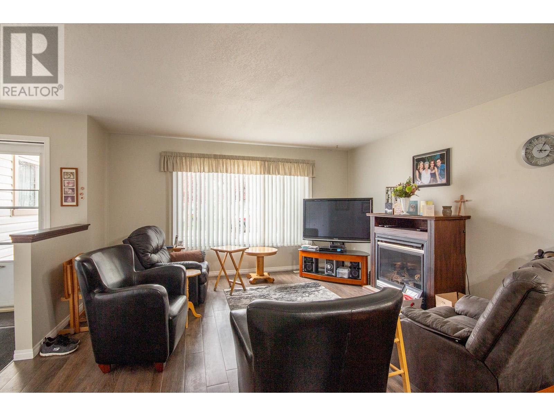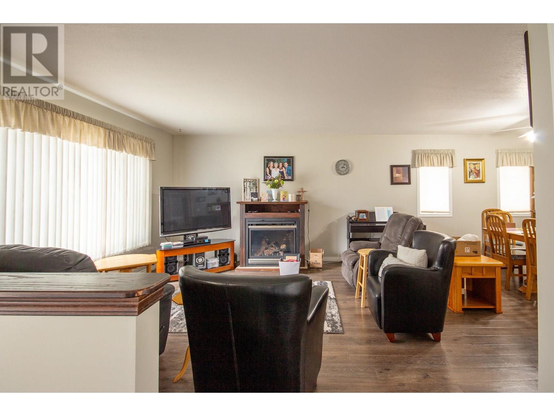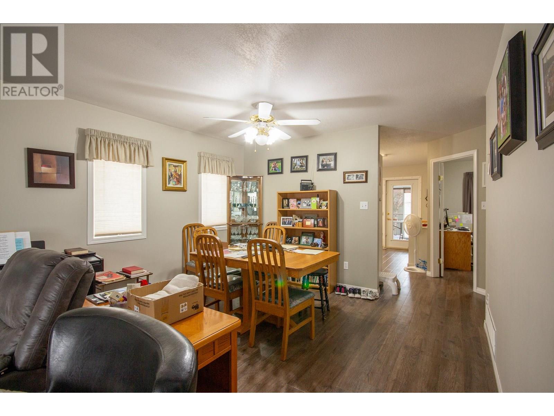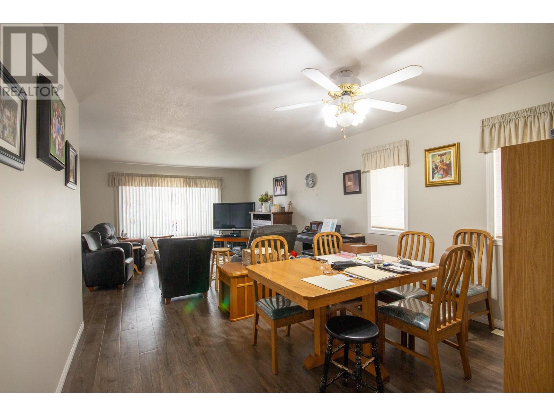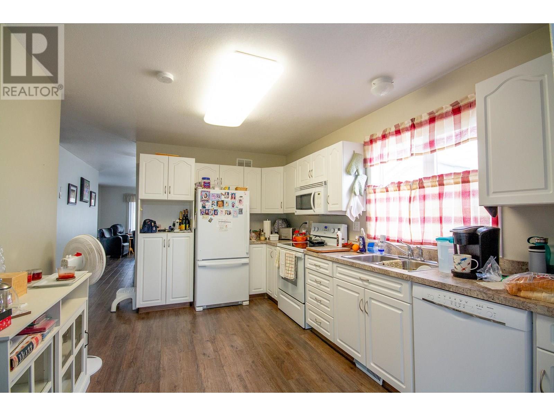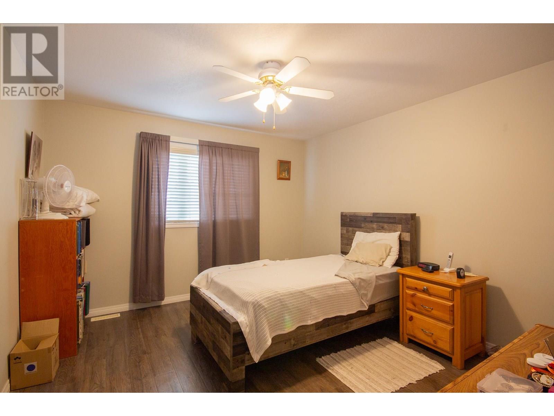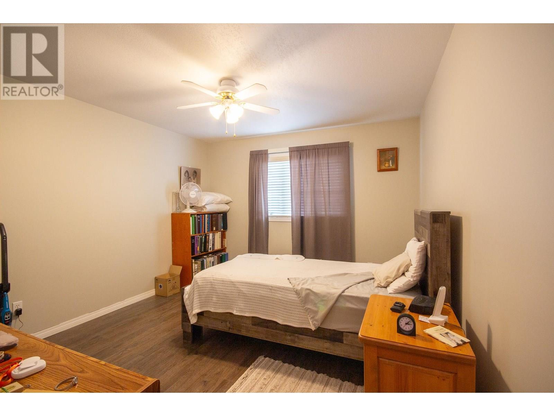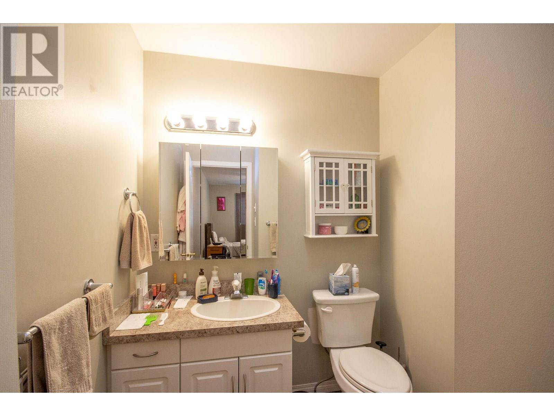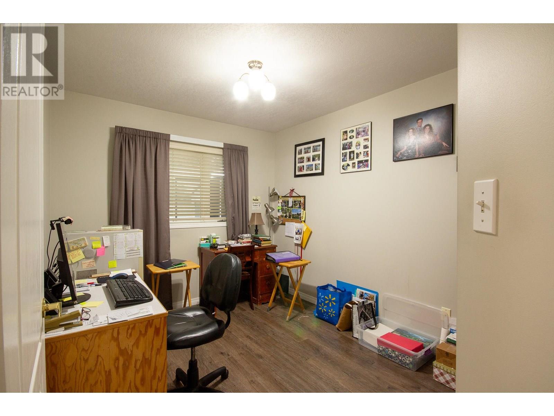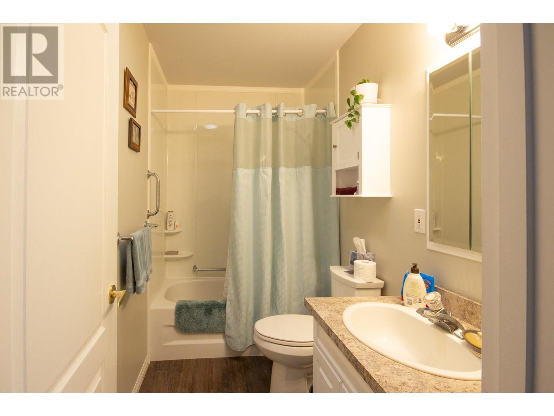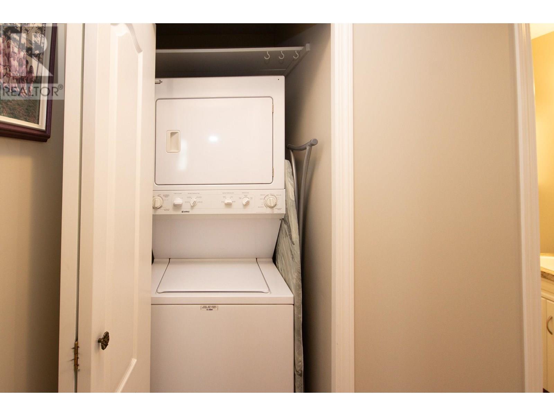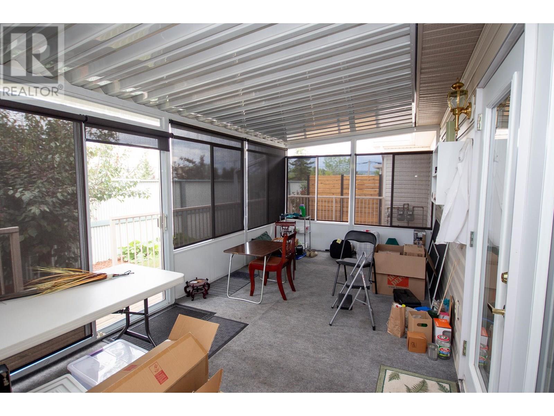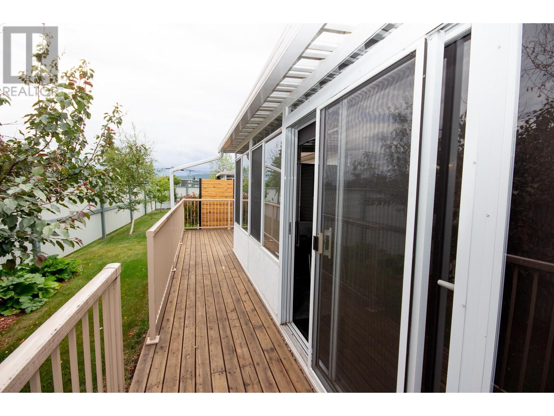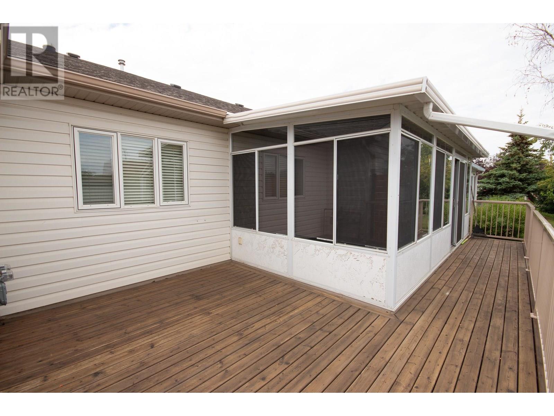1708 108 Avenue Unit# 102 Dawson Creek, British Columbia V1G 2T7
$340,000Maintenance, Ground Maintenance, Other, See Remarks
$160 Monthly
Maintenance, Ground Maintenance, Other, See Remarks
$160 MonthlyMove right in! A beautifully open designed condo that features a wide open living and dining room warmed by the natural gas fireplace and great for entertaining. The kitchen offers loads of counter space and even room for an island. The kitchen has newer white cabinets and offers sliding doors to your own covered patio room great for the spring and fall, plus there is a large wood deck- lots of room for the BBQ. The large master bedroom offers a walk in closet and an ensuite, plus there is a secondary bedroom and a full bathroom in the hallway. The attached garage offers access directly into your home as well as extra storage. Roof has been done, a newer hot water tank and all of the flooring has been updated. Don't miss out on this wonderful floor plan. Call to view today. See agents website for details and photos. (id:60329)
Property Details
| MLS® Number | 10357306 |
| Property Type | Single Family |
| Neigbourhood | Dawson Creek |
| Community Name | Evergreen |
| Community Features | Rentals Not Allowed, Seniors Oriented |
| Parking Space Total | 1 |
Building
| Bathroom Total | 2 |
| Bedrooms Total | 2 |
| Appliances | Range, Refrigerator, Dishwasher, Washer & Dryer |
| Architectural Style | Ranch |
| Basement Type | Crawl Space |
| Constructed Date | 1997 |
| Exterior Finish | Vinyl Siding |
| Fireplace Fuel | Gas |
| Fireplace Present | Yes |
| Fireplace Type | Unknown |
| Foundation Type | Preserved Wood |
| Half Bath Total | 1 |
| Heating Type | Forced Air, See Remarks |
| Roof Material | Asphalt Shingle |
| Roof Style | Unknown |
| Stories Total | 1 |
| Size Interior | 1,100 Ft2 |
| Type | Duplex |
| Utility Water | Municipal Water |
Parking
| See Remarks | |
| Attached Garage | 1 |
| Other |
Land
| Acreage | No |
| Fence Type | Fence |
| Sewer | Municipal Sewage System |
| Size Irregular | 0.03 |
| Size Total | 0.03 Ac|under 1 Acre |
| Size Total Text | 0.03 Ac|under 1 Acre |
| Zoning Type | Residential |
Rooms
| Level | Type | Length | Width | Dimensions |
|---|---|---|---|---|
| Main Level | 4pc Bathroom | Measurements not available | ||
| Main Level | 2pc Ensuite Bath | Measurements not available | ||
| Main Level | Bedroom | 10'0'' x 9'0'' | ||
| Main Level | Primary Bedroom | 12'7'' x 11'6'' | ||
| Main Level | Sunroom | 10'0'' x 20'0'' | ||
| Main Level | Living Room | 15'0'' x 15'0'' | ||
| Main Level | Dining Room | 12'0'' x 10'0'' | ||
| Main Level | Kitchen | 13'11'' x 10'0'' |
https://www.realtor.ca/real-estate/28653875/1708-108-avenue-unit-102-dawson-creek-dawson-creek
Contact Us
Contact us for more information
