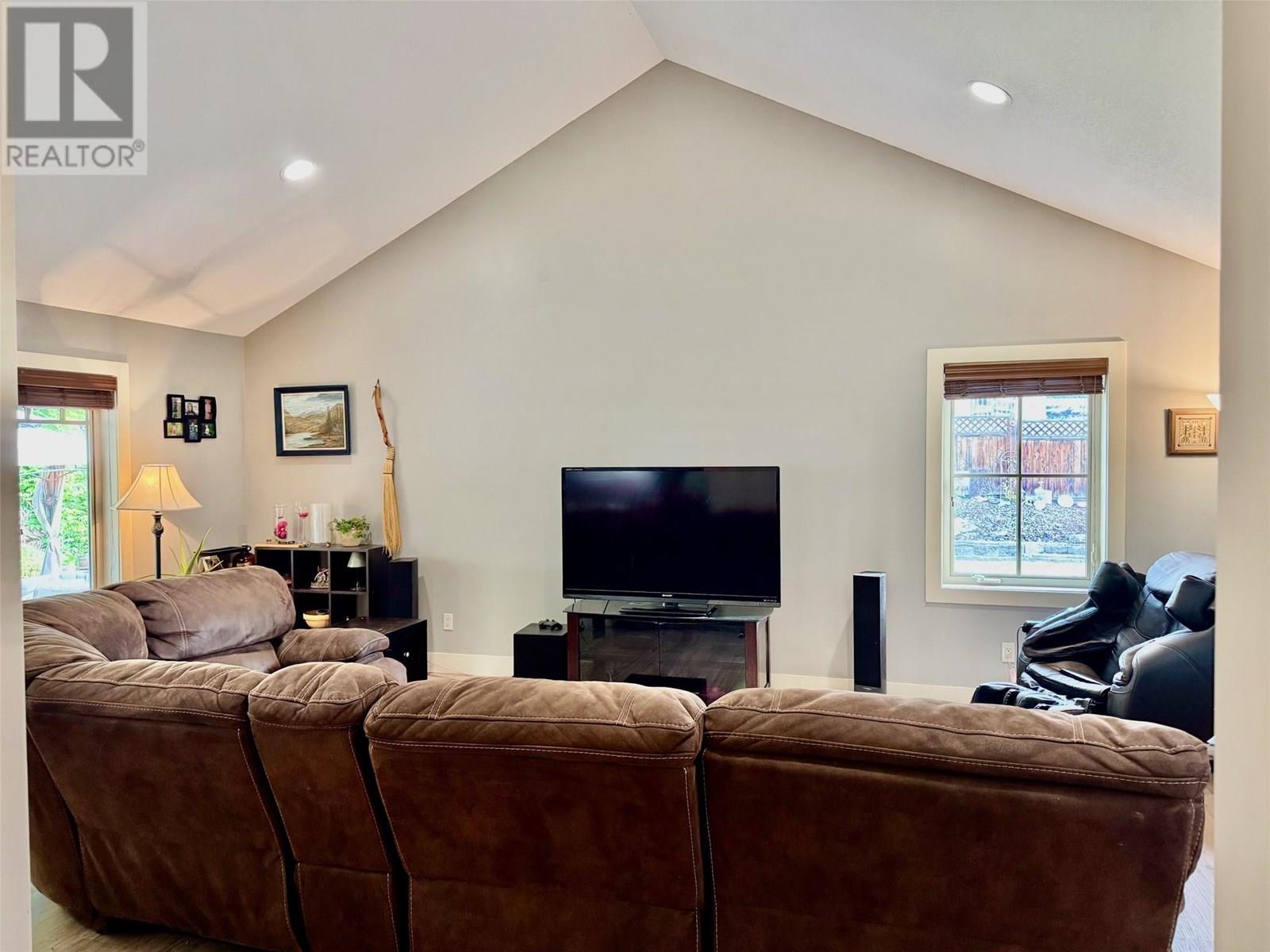4 Bedroom
3 Bathroom
2,758 ft2
Central Air Conditioning
See Remarks
$769,900
Welcome to your spacious family haven at 1706 Grandview Avenue in charming Lumby, BC! Priced at $769,900, this bright 2008-built home offers generous living just 20 minutes from Vernon. Step inside to an inviting open-concept main floor with vaulted ceilings, durable vinyl plank flooring, and a bright kitchen featuring stainless steel appliances (including a side-by-side refrigerator), abundant storage & a handy pantry – perfect for family gatherings. Main floor laundry and a dedicated office/den add everyday convenience. Upstairs, discover 3 generously sized bedrooms and 2 full baths, including a primary suite with hardwood flooring, a 5-piece ensuite, and a large walk-in closet. The basement presents incredible potential! Already plumbed for a bath & kitchen, with a separate side entrance and space for an unfinished 4th bedroom and family room, it's an ideal setup for an easy mortgage helper suite. Enjoy mountain views from your private patio, plumbed for a gas BBQ. The huge, fully fenced yard is a dream for kids & pets. Practical updates include a new water softener & hot water tank (2023). Plus, a shed and loads of RV/extra parking. This isn't just a house; it's a home with room to grow, close to good schools, and offering space for everyone. Don't miss this opportunity to create lasting memories in a wonderful community! (id:60329)
Property Details
|
MLS® Number
|
10354330 |
|
Property Type
|
Single Family |
|
Neigbourhood
|
Lumby Valley |
|
Amenities Near By
|
Schools |
|
Features
|
Central Island |
|
Parking Space Total
|
2 |
|
View Type
|
Mountain View, View (panoramic) |
Building
|
Bathroom Total
|
3 |
|
Bedrooms Total
|
4 |
|
Appliances
|
Refrigerator, Dishwasher, Dryer, Range - Electric, Washer |
|
Basement Type
|
Full |
|
Constructed Date
|
2007 |
|
Construction Style Attachment
|
Detached |
|
Cooling Type
|
Central Air Conditioning |
|
Exterior Finish
|
Other |
|
Fire Protection
|
Smoke Detector Only |
|
Flooring Type
|
Carpeted, Hardwood |
|
Heating Type
|
See Remarks |
|
Roof Material
|
Asphalt Shingle |
|
Roof Style
|
Unknown |
|
Stories Total
|
2 |
|
Size Interior
|
2,758 Ft2 |
|
Type
|
House |
|
Utility Water
|
Municipal Water |
Parking
|
See Remarks
|
|
|
Attached Garage
|
2 |
Land
|
Access Type
|
Easy Access, Highway Access |
|
Acreage
|
No |
|
Fence Type
|
Fence |
|
Land Amenities
|
Schools |
|
Sewer
|
Municipal Sewage System |
|
Size Irregular
|
0.29 |
|
Size Total
|
0.29 Ac|under 1 Acre |
|
Size Total Text
|
0.29 Ac|under 1 Acre |
|
Zoning Type
|
Unknown |
Rooms
| Level |
Type |
Length |
Width |
Dimensions |
|
Second Level |
4pc Bathroom |
|
|
10'3'' x 5' |
|
Second Level |
Bedroom |
|
|
15'5'' x 10'5'' |
|
Second Level |
Bedroom |
|
|
15'5'' x 10'5'' |
|
Second Level |
4pc Ensuite Bath |
|
|
10'3'' x 11' |
|
Second Level |
Primary Bedroom |
|
|
15'3'' x 14'3'' |
|
Main Level |
Laundry Room |
|
|
11' x 5'6'' |
|
Main Level |
3pc Bathroom |
|
|
6' x 7'' |
|
Main Level |
Bedroom |
|
|
14'8'' x 11'1'' |
|
Main Level |
Dining Room |
|
|
13'9'' x 13'5'' |
|
Main Level |
Living Room |
|
|
21'5'' x 15'5'' |
|
Main Level |
Kitchen |
|
|
13'9'' x 11'5'' |
https://www.realtor.ca/real-estate/28555713/1706-grandview-avenue-lumby-lumby-valley


























































