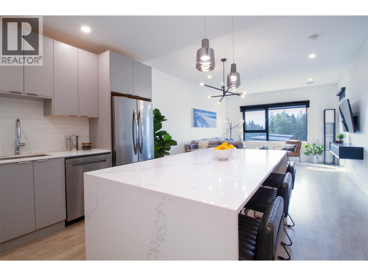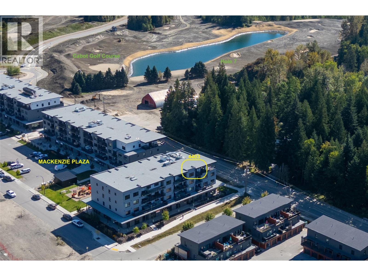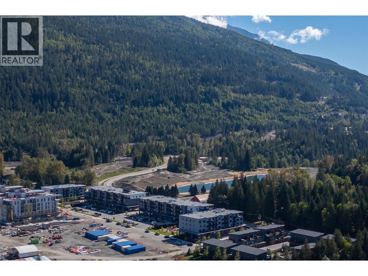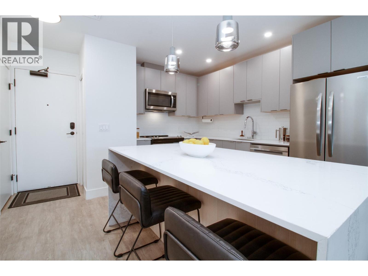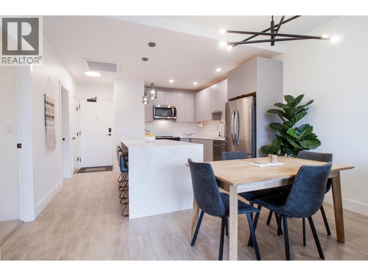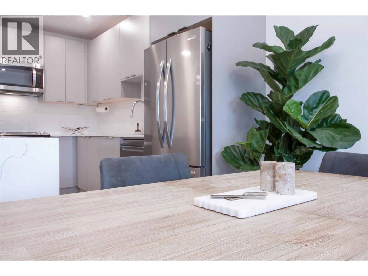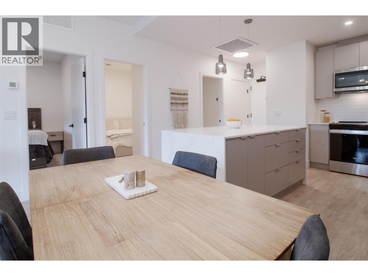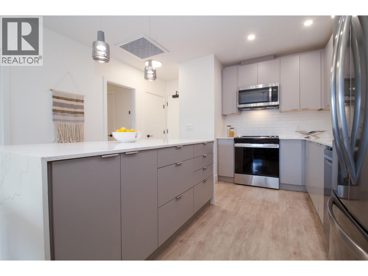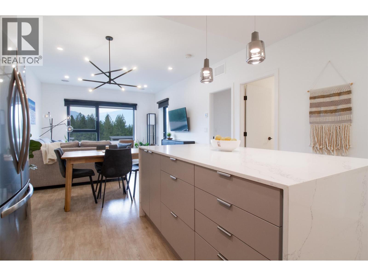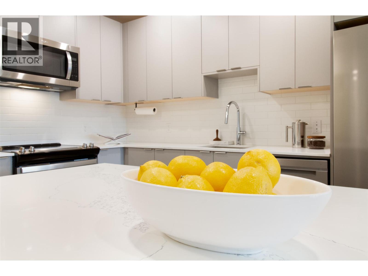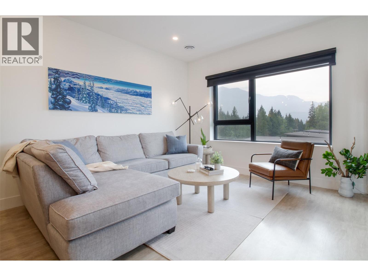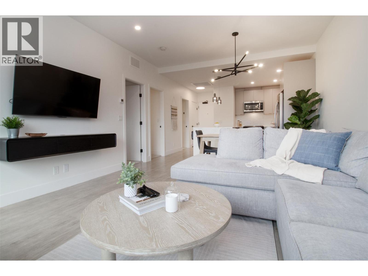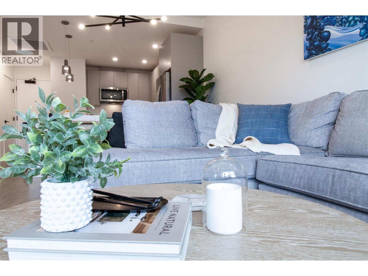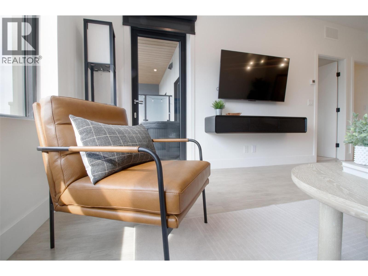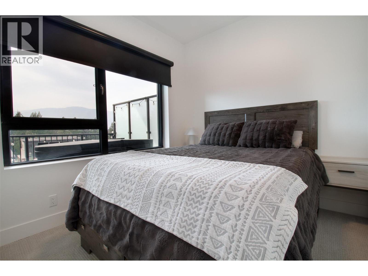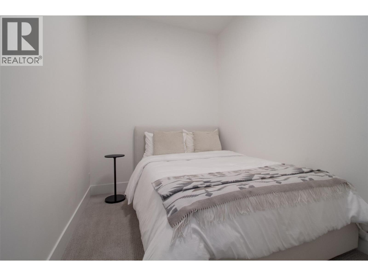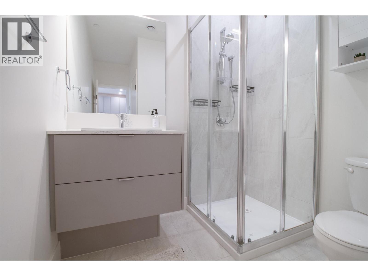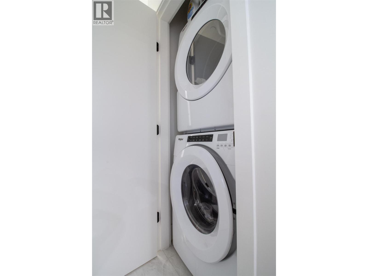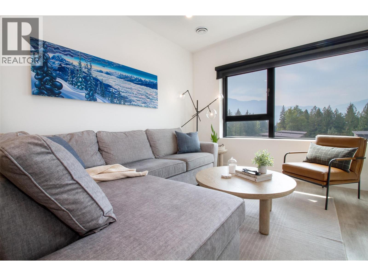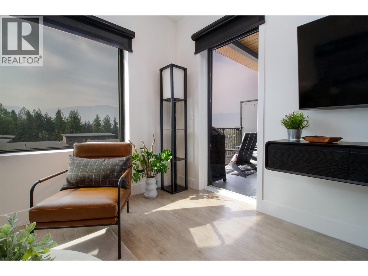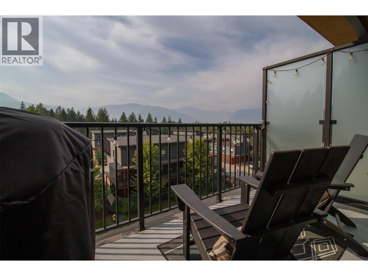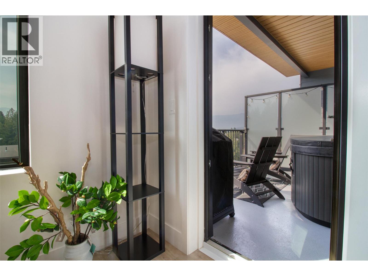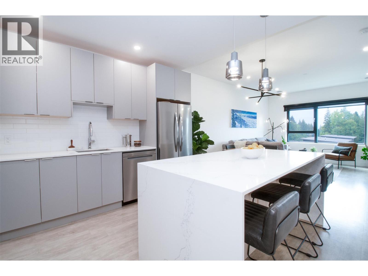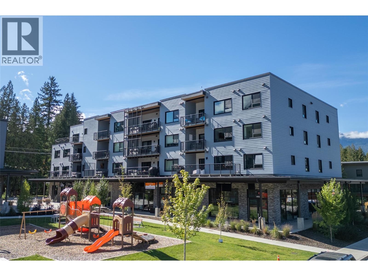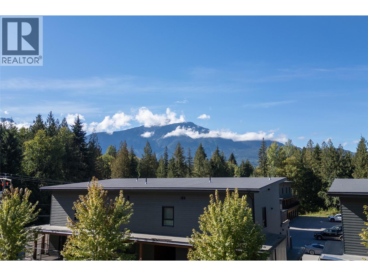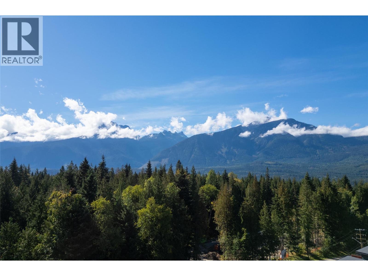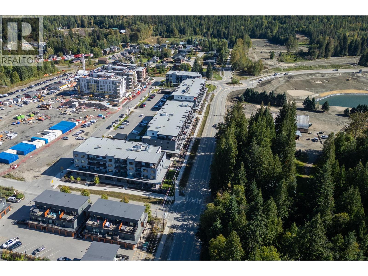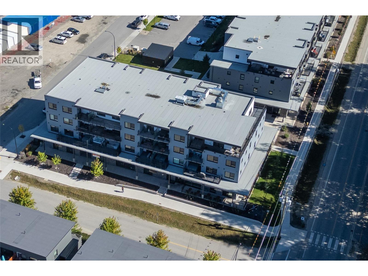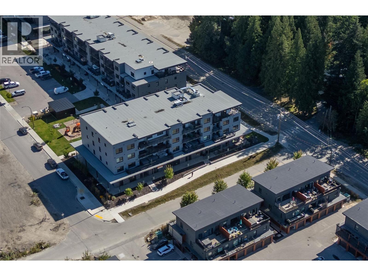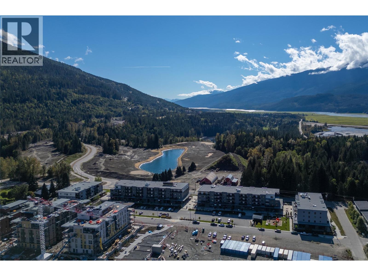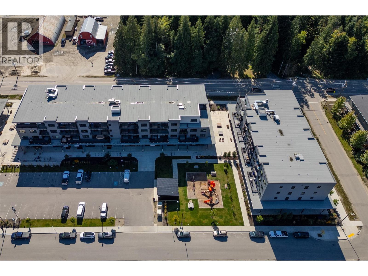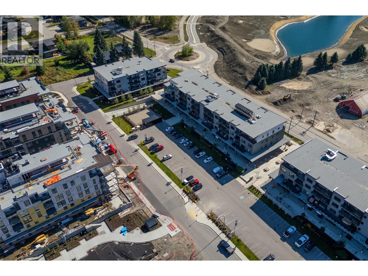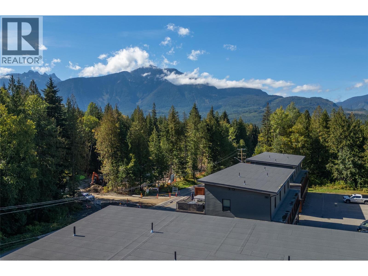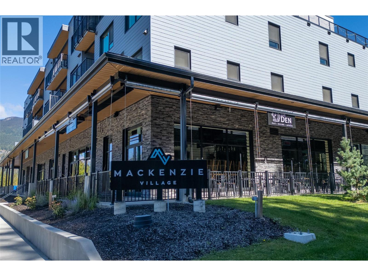1701 Coursier Avenue Unit# 4403 Revelstoke, British Columbia V0E 2S3
$829,999Maintenance,
$339.01 Monthly
Maintenance,
$339.01 MonthlyWelcome to Penthouse 4403 at Mackenzie Village - a near turnkey, luxury suite designed for both lifestyle and investment. This west-facing top-floor unit is filled with natural light and offers stunning, unobstructed views of Revelstoke’s iconic mountains and glowing sunsets. With 9’ ceilings, 2 bedrooms, and 1 bathroom, the suite is finished in a modern design with details that create a sophisticated yet comfortable retreat. An ideal opportunity for investors, this suite is short-term rental zoning approved and revenue-ready. It is available fully furnished with high-end furniture and decor, premium appliances (washer, dryer, fridge, stove, dishwasher), and a private balcony with hot tub – perfect after a day of adventure. Secure underground parking, a private storage locker and dedicated bike storage for up to two bikes provides convenience and functionality. This is a hassle-free investment in a market seeing strong growth. Everything is done, and all the benefits are yours. The location is unbeatable: just minutes from Revelstoke Mountain Resort and steps from future world-class amenities, including the upcoming Cabot Golf Course, adding even more long-term value. Whether you're investing in a hands-off income generator, seeking your own alpine sanctuary, or both, this penthouse delivers unmatched lifestyle, location, and potential. (id:60329)
Property Details
| MLS® Number | 10363609 |
| Property Type | Single Family |
| Neigbourhood | Revelstoke |
| Community Name | Mackenzie Plaza |
| Community Features | Pets Allowed |
| Parking Space Total | 1 |
| Storage Type | Storage, Locker |
Building
| Bathroom Total | 1 |
| Bedrooms Total | 2 |
| Constructed Date | 2023 |
| Cooling Type | Heat Pump |
| Heating Type | Heat Pump |
| Stories Total | 1 |
| Size Interior | 735 Ft2 |
| Type | Apartment |
| Utility Water | Municipal Water |
Parking
| Heated Garage | |
| Stall | |
| Underground |
Land
| Acreage | No |
| Sewer | Municipal Sewage System |
| Size Total Text | Under 1 Acre |
| Zoning Type | Unknown |
Rooms
| Level | Type | Length | Width | Dimensions |
|---|---|---|---|---|
| Main Level | Bedroom | 8'10'' x 7'6'' | ||
| Main Level | Primary Bedroom | 8'11'' x 8'11'' | ||
| Main Level | Full Bathroom | 11'3'' x 6'2'' | ||
| Main Level | Living Room | 13' x 18'8'' | ||
| Main Level | Kitchen | 9'7'' x 11'8'' |
https://www.realtor.ca/real-estate/28898245/1701-coursier-avenue-unit-4403-revelstoke-revelstoke
Contact Us
Contact us for more information
