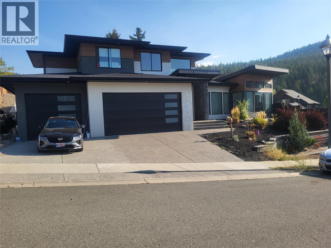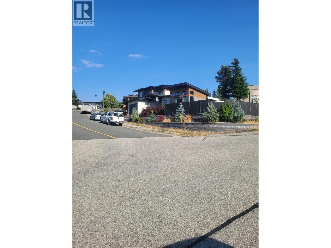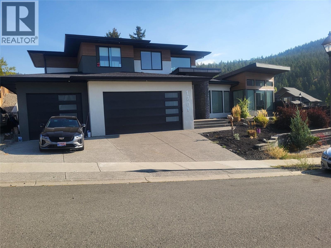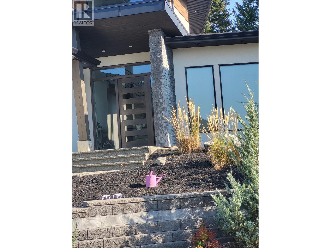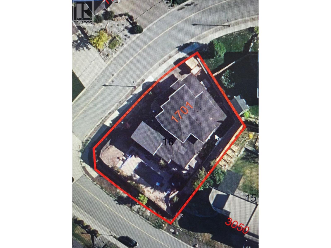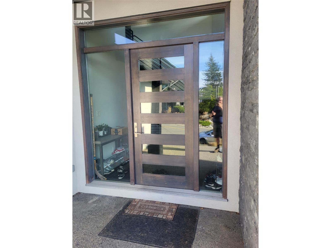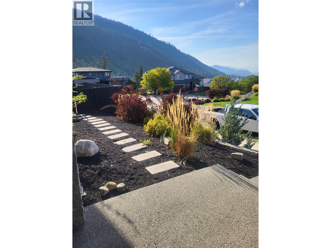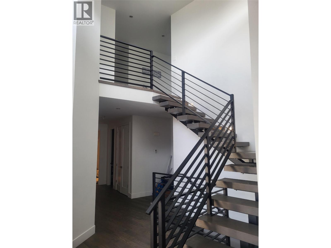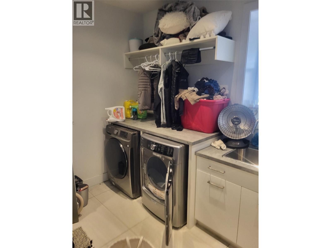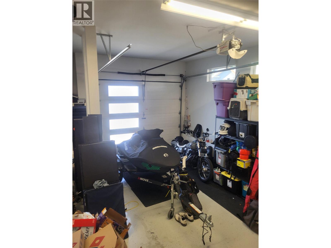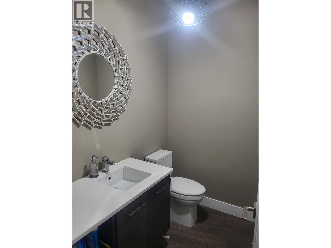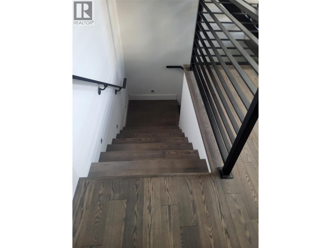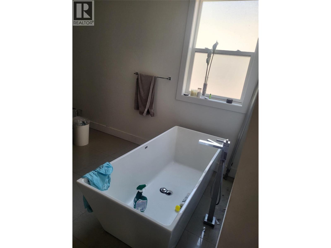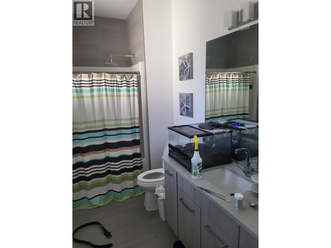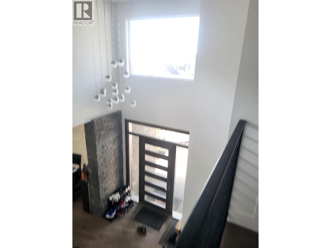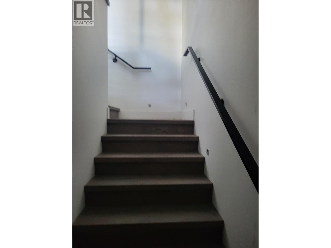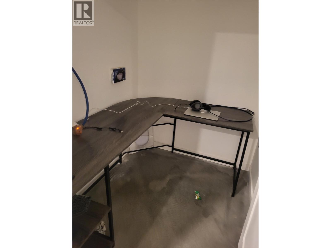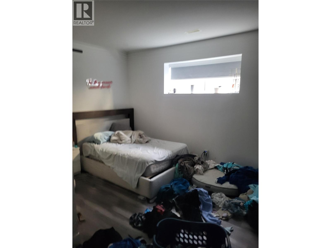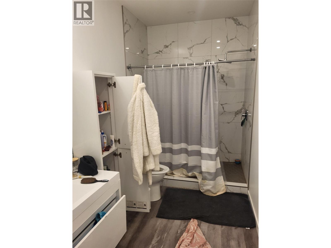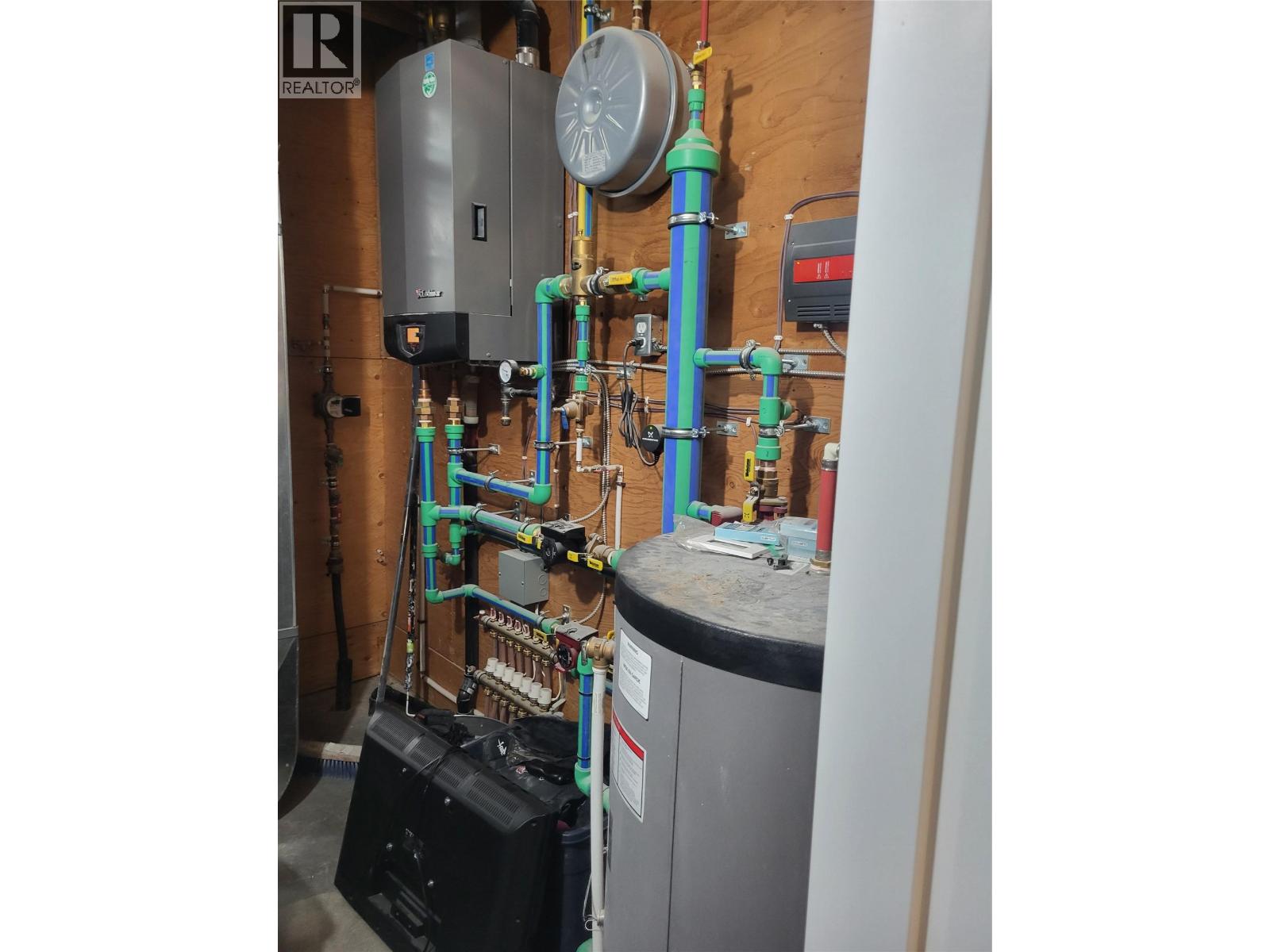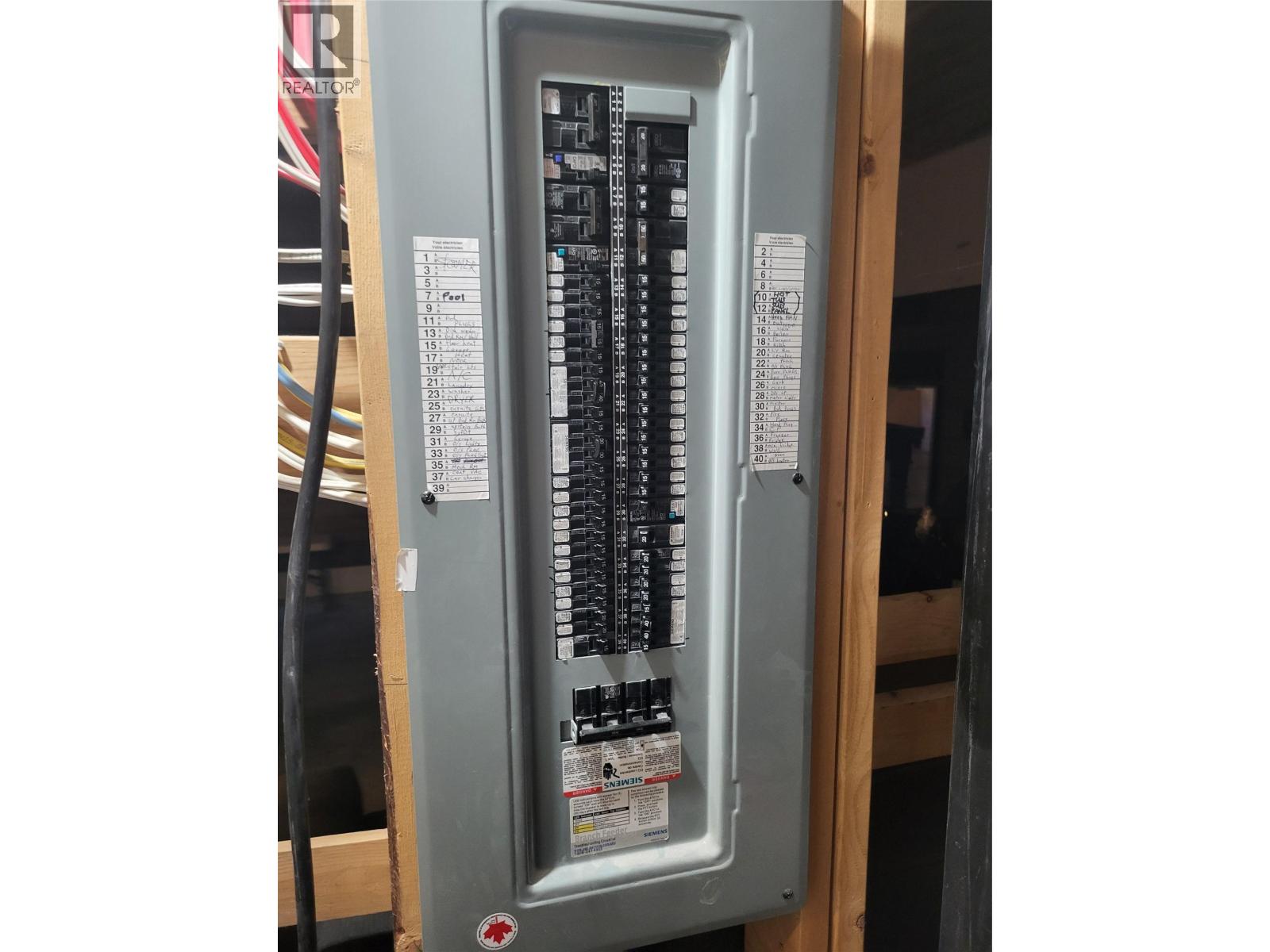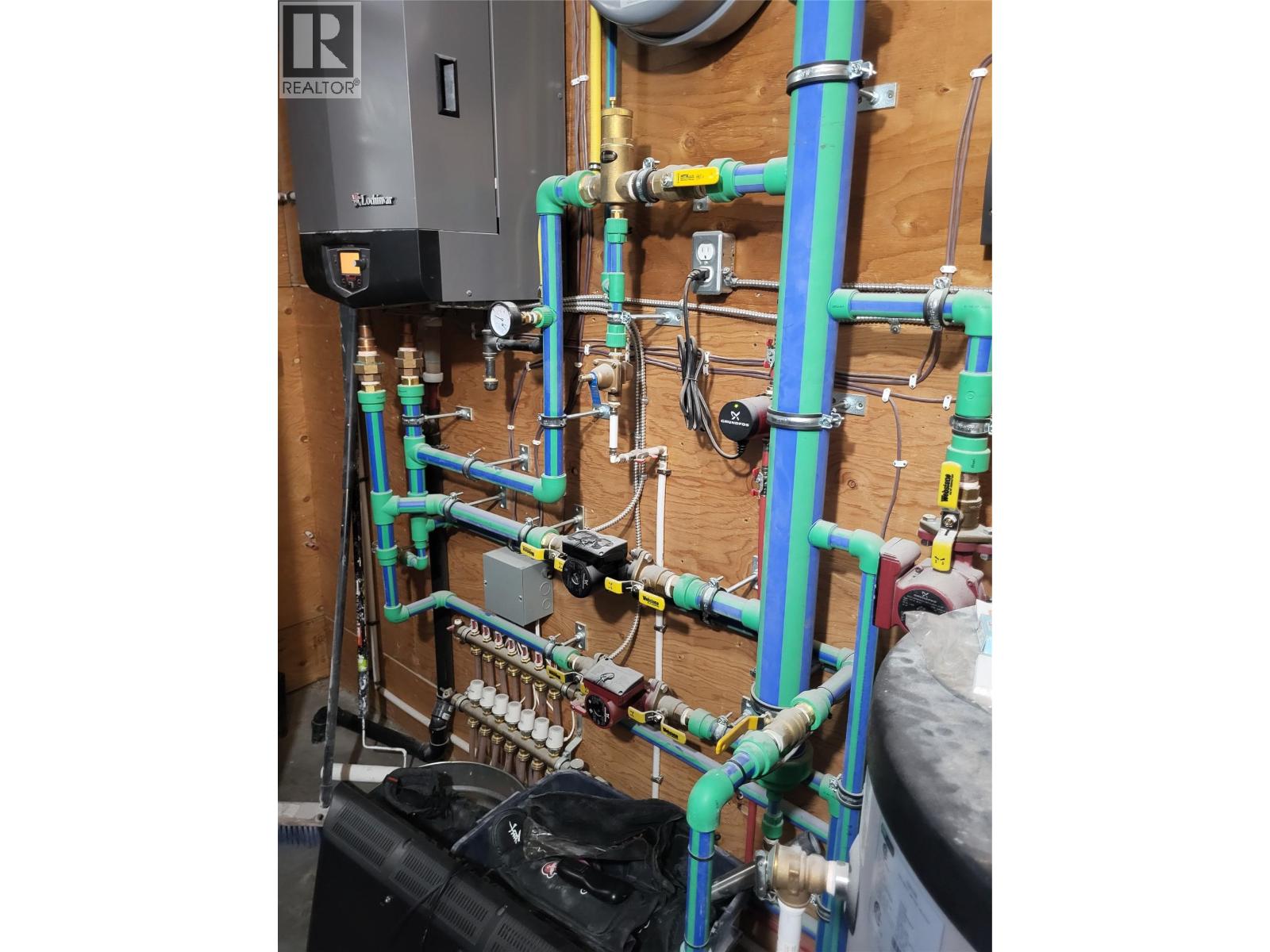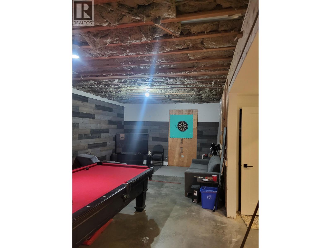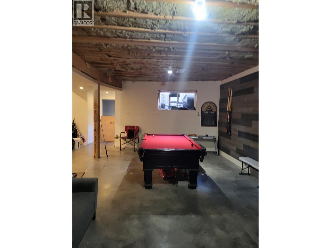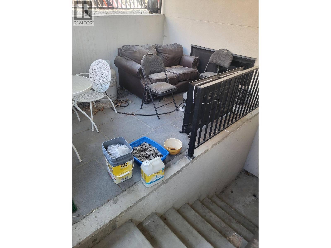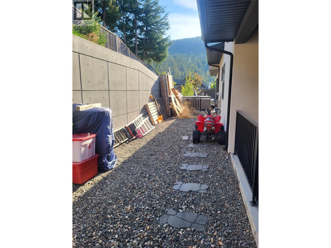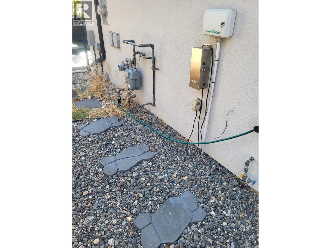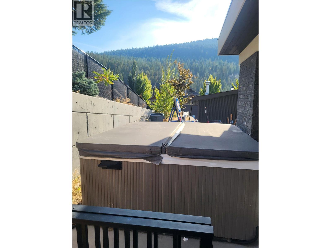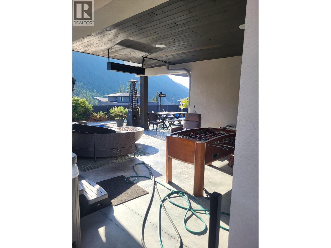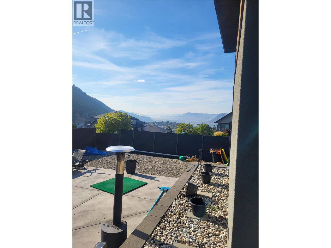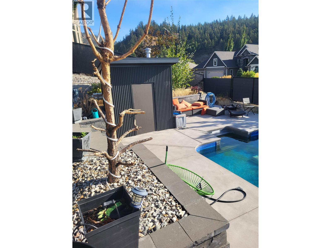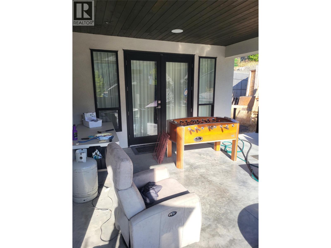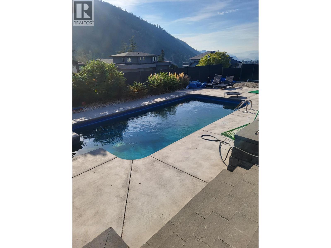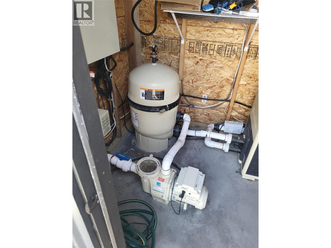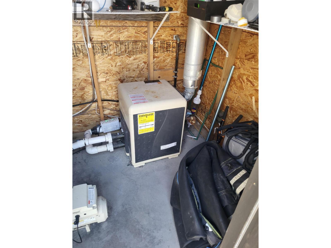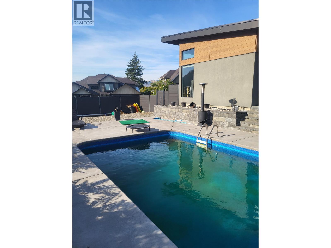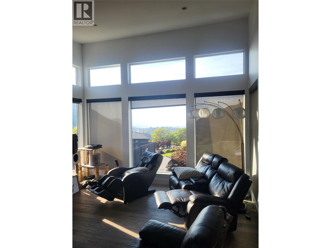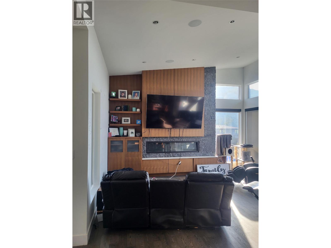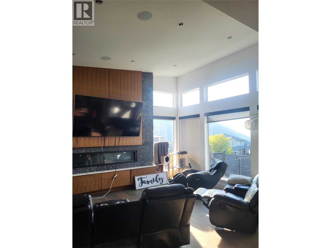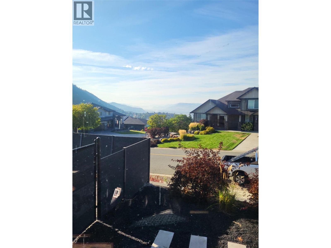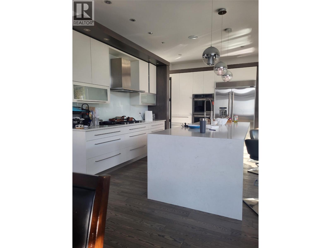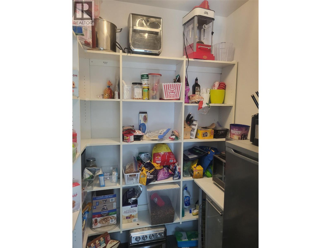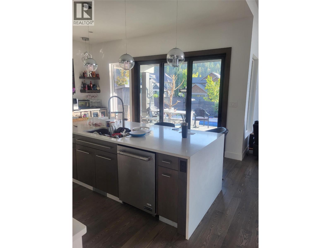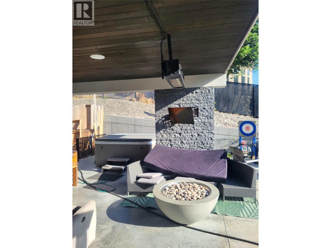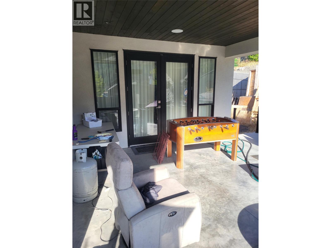5 Bedroom
5 Bathroom
3,885 ft2
Inground Pool, Outdoor Pool
Central Air Conditioning
Forced Air
$1,495,000
This custom built home is located on a choice corner lot that was selected to fit the owners grand design. The 4567 square feet is divided over 3 levels. Each of the 3 levels offers an oversized primary bedroom with deluxe ensuite. The upper floor also offers 2 more larger bedrooms. There are 5 finished bathrooms with a rough for a 6th full bath. The basement needs some final touches to complete the home. The main floor offers a huge laundry area and mudroom that joins to the enormous 3 car garage with higher ceilings. The front foyer greets you with a modern 2 storey staircase and vaulted ceiling. You can then decide to go to the one side that brings you to a well planned master bedroom with deluxe ensuite and a wall of glass that looks out over and gives access to the incredible outdoor covered entertainment area. To the other side of the foyer you will be greeted with a stunning and modern open concept living area featuring a dining area, living room and a custom designed Kitchen that is still featured on the Excel cabinet website. But wait as we are still not finished as we have saved the best for last. You have a glass wall in the kitchen that leads you to the incredible covered outdoor entertaining area that also over looks the salt water pool and the peek a boo view into the valley. There are many other finishing details and features about the home and mechanical that will show the quality the home owner had in mind. (id:60329)
Property Details
|
MLS® Number
|
10363564 |
|
Property Type
|
Single Family |
|
Neigbourhood
|
Juniper Ridge |
|
Parking Space Total
|
7 |
|
Pool Type
|
Inground Pool, Outdoor Pool |
Building
|
Bathroom Total
|
5 |
|
Bedrooms Total
|
5 |
|
Basement Type
|
Full |
|
Constructed Date
|
2015 |
|
Construction Style Attachment
|
Detached |
|
Cooling Type
|
Central Air Conditioning |
|
Half Bath Total
|
1 |
|
Heating Type
|
Forced Air |
|
Stories Total
|
3 |
|
Size Interior
|
3,885 Ft2 |
|
Type
|
House |
|
Utility Water
|
Municipal Water |
Parking
|
Additional Parking
|
|
|
Attached Garage
|
3 |
|
Oversize
|
|
|
R V
|
|
Land
|
Acreage
|
No |
|
Sewer
|
Municipal Sewage System |
|
Size Irregular
|
0.28 |
|
Size Total
|
0.28 Ac|under 1 Acre |
|
Size Total Text
|
0.28 Ac|under 1 Acre |
|
Zoning Type
|
Unknown |
Rooms
| Level |
Type |
Length |
Width |
Dimensions |
|
Second Level |
Full Bathroom |
|
|
6' x 5' |
|
Second Level |
Bedroom |
|
|
14' x 12' |
|
Second Level |
Bedroom |
|
|
14' x 12' |
|
Second Level |
Full Ensuite Bathroom |
|
|
6' x 6' |
|
Second Level |
Primary Bedroom |
|
|
14' x 12' |
|
Basement |
Hobby Room |
|
|
10' x 10' |
|
Basement |
Media |
|
|
20' x 14' |
|
Basement |
Exercise Room |
|
|
12' x 10' |
|
Basement |
Full Ensuite Bathroom |
|
|
6' x 6' |
|
Basement |
Primary Bedroom |
|
|
16' x 12' |
|
Main Level |
Pantry |
|
|
6' x 4' |
|
Main Level |
Laundry Room |
|
|
12' x 10' |
|
Main Level |
Foyer |
|
|
12' x 10' |
|
Main Level |
Dining Room |
|
|
14' x 12' |
|
Main Level |
Partial Bathroom |
|
|
6' x 6' |
|
Main Level |
Full Ensuite Bathroom |
|
|
10' x 10' |
|
Main Level |
Primary Bedroom |
|
|
20' x 18' |
|
Main Level |
Living Room |
|
|
20' x 20' |
|
Main Level |
Kitchen |
|
|
20' x 17' |
https://www.realtor.ca/real-estate/28895598/1701-birkenhead-place-kamloops-juniper-ridge
