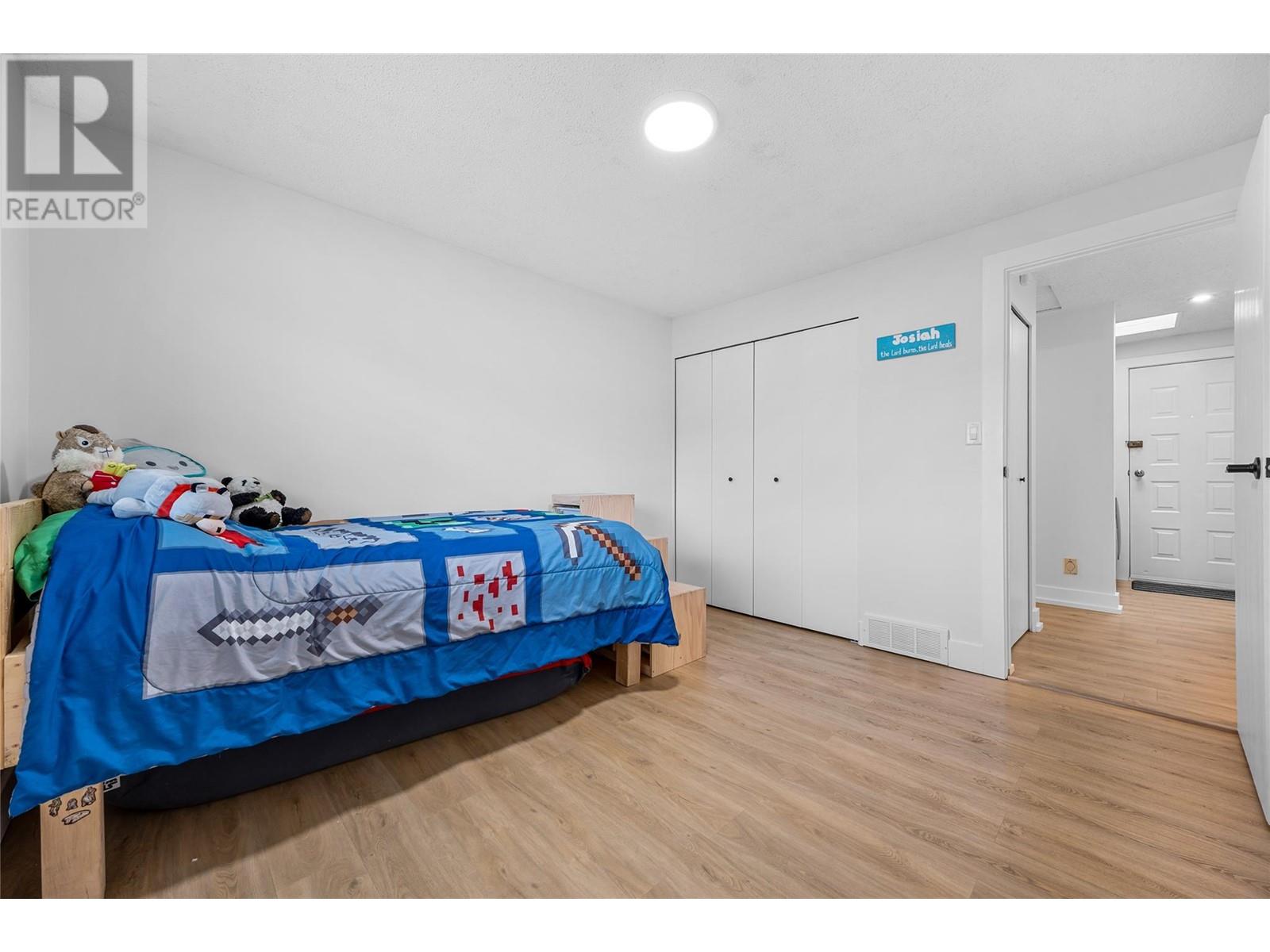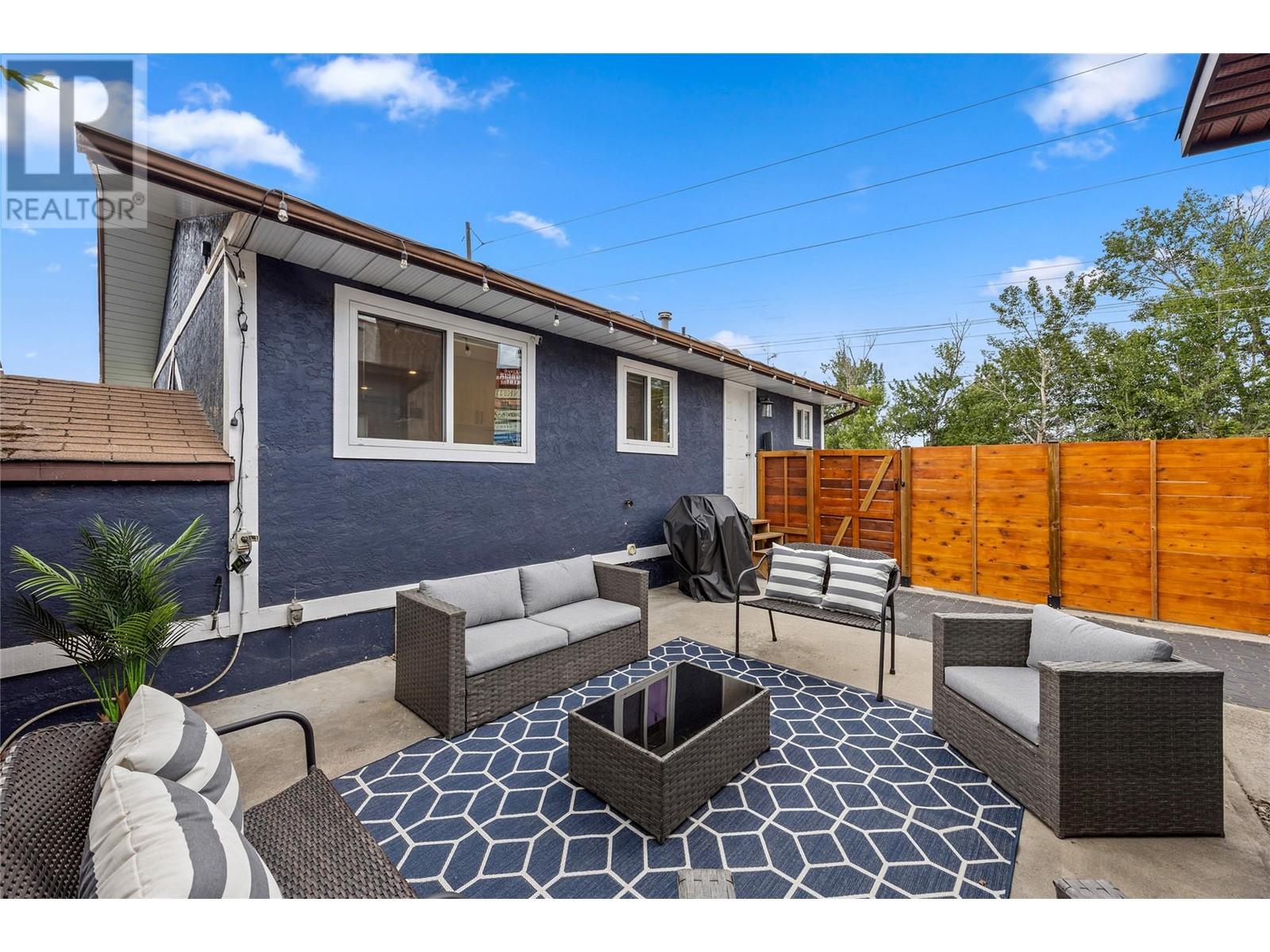1700 Atkinson Street Penticton, British Columbia V2A 7M6
$639,000
Welcome to your ideal family home—updated, move-in ready, and centrally located. This 4-bedroom, 2-bath home features a bright new kitchen with new stainless steel appliances, fresh vinyl flooring, new baseboards, and paint—all updated within the last two years. Enjoy a fully fenced and irrigated yard with new landscaping, a large storage shed, and two parking stalls. The east-facing patio offers a shady, private retreat, perfect for relaxing or entertaining. Upstairs includes one bedroom and a stylish bath, while downstairs offers three more bedrooms, including a spacious primary. Exterior has been recently painted and added security cameras provide peace of mind. A brand-new hot water tank (installed June 2025) and a high efficiency furnace and new AC unit (AC installed 2023) ensures low energy costs and future proof living. This well-maintained home is perfect for first-time buyers or growing families. (id:60329)
Open House
This property has open houses!
10:30 am
Ends at:12:00 pm
Property Details
| MLS® Number | 10351093 |
| Property Type | Single Family |
| Neigbourhood | Main North |
| Amenities Near By | Public Transit, Shopping |
| Community Features | Family Oriented |
| Features | Corner Site |
| Parking Space Total | 3 |
| Storage Type | Storage Shed |
Building
| Bathroom Total | 2 |
| Bedrooms Total | 4 |
| Appliances | Refrigerator, Dishwasher, Dryer, Range - Electric, Microwave, Washer |
| Constructed Date | 1981 |
| Construction Style Attachment | Detached |
| Cooling Type | Central Air Conditioning |
| Exterior Finish | Stucco, Wood |
| Fire Protection | Smoke Detector Only |
| Flooring Type | Carpeted, Vinyl |
| Heating Type | Forced Air, See Remarks |
| Roof Material | Asphalt Shingle |
| Roof Style | Unknown |
| Stories Total | 2 |
| Size Interior | 1,335 Ft2 |
| Type | House |
| Utility Water | Municipal Water |
Parking
| See Remarks | |
| Stall |
Land
| Acreage | No |
| Fence Type | Other |
| Land Amenities | Public Transit, Shopping |
| Landscape Features | Landscaped |
| Sewer | Municipal Sewage System |
| Size Irregular | 0.09 |
| Size Total | 0.09 Ac|under 1 Acre |
| Size Total Text | 0.09 Ac|under 1 Acre |
| Zoning Type | Residential |
Rooms
| Level | Type | Length | Width | Dimensions |
|---|---|---|---|---|
| Basement | Utility Room | 6'5'' x 2'6'' | ||
| Basement | 4pc Bathroom | 9'8'' x 8'10'' | ||
| Basement | Bedroom | 9'8'' x 9'8'' | ||
| Basement | Bedroom | 11'4'' x 10'1'' | ||
| Basement | Primary Bedroom | 15'2'' x 10'11'' | ||
| Main Level | Laundry Room | 6' x 7' | ||
| Main Level | 4pc Bathroom | 9'6'' x 5'1'' | ||
| Main Level | Bedroom | 11' x 10'2'' | ||
| Main Level | Living Room | 14'7'' x 12'2'' | ||
| Main Level | Dining Room | 8'7'' x 8'2'' | ||
| Main Level | Kitchen | 8'4'' x 9'7'' |
https://www.realtor.ca/real-estate/28425188/1700-atkinson-street-penticton-main-north
Contact Us
Contact us for more information





























