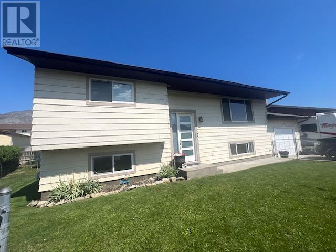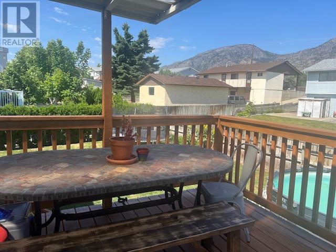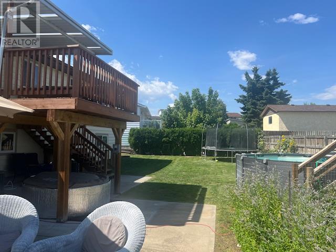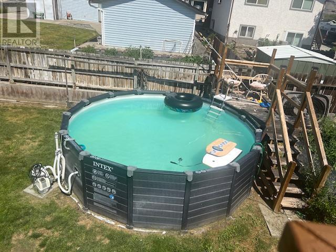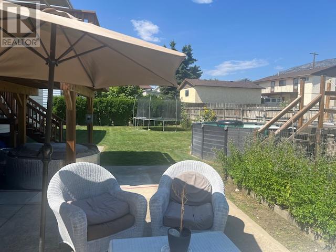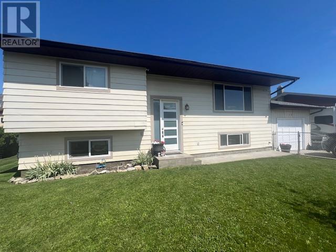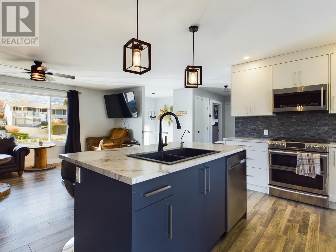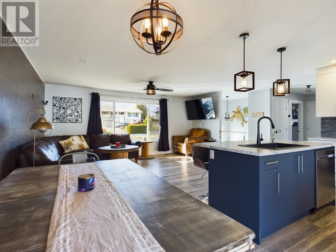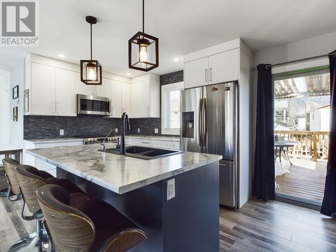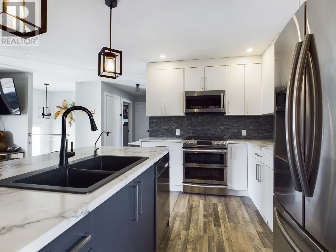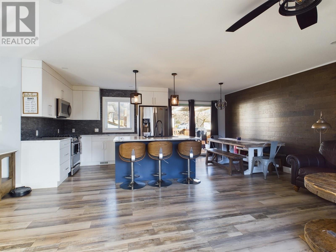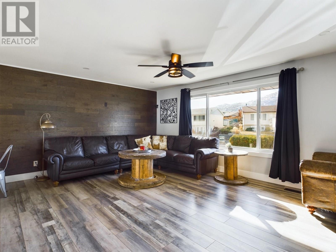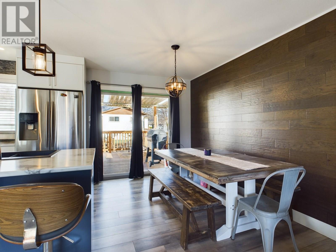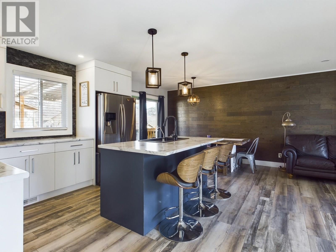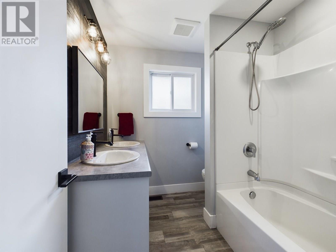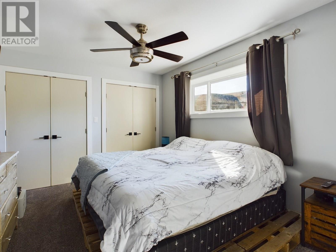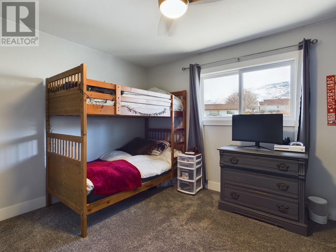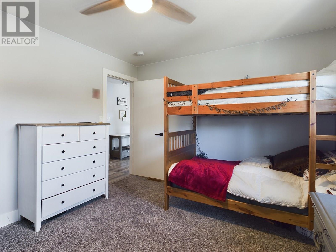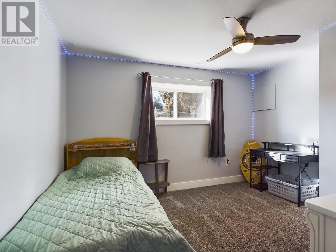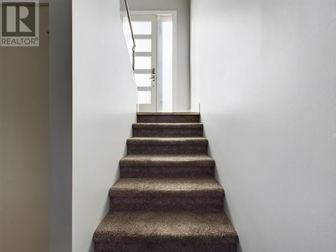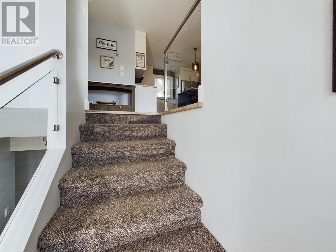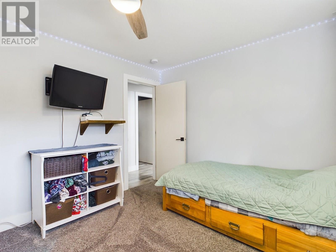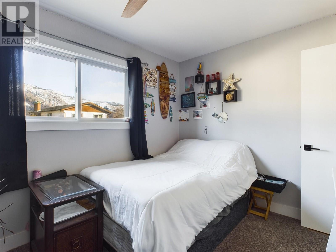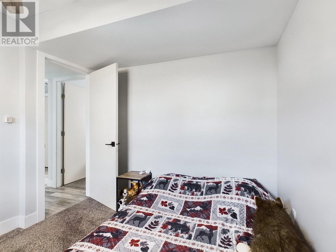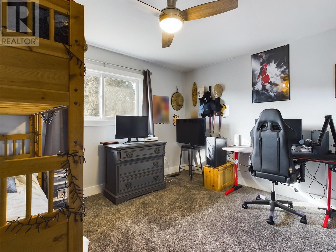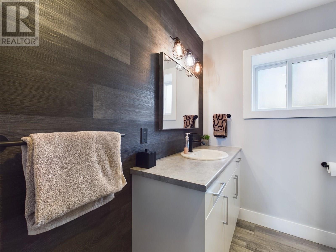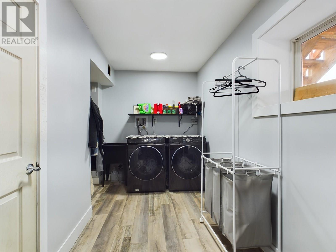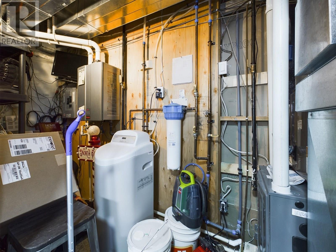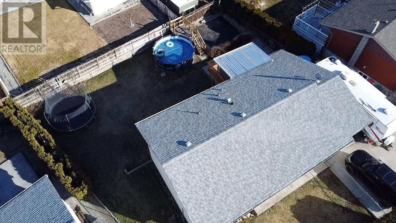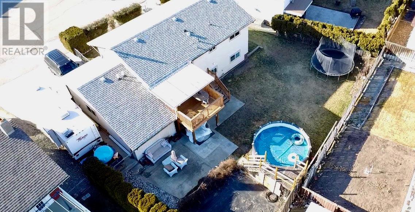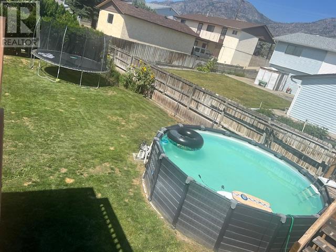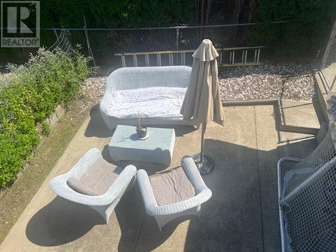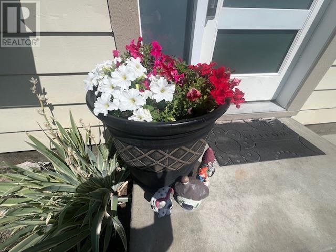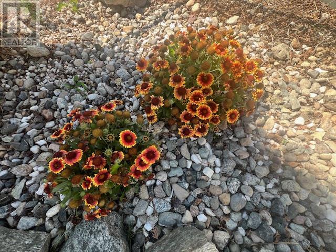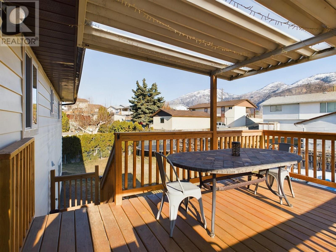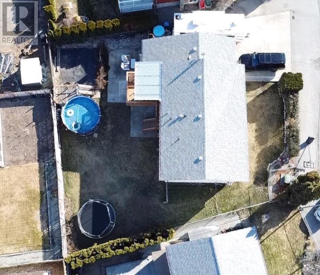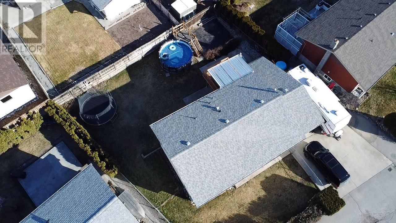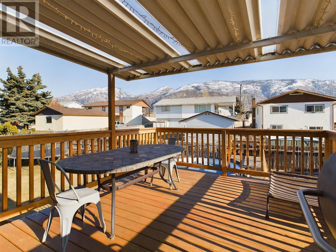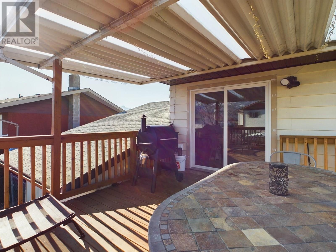5 Bedroom
2 Bathroom
1,920 ft2
Ranch
Central Air Conditioning
Forced Air, See Remarks
Landscaped, Level
$699,000
Charming 5-Bedroom Family Home with Modern Upgrades in Osoyoos Packed with modern upgrades, this beautifully updated 5-bedroom family home is move-in ready and waiting for its next owners. Featuring an impressive open-concept layout, the spacious kitchen flows seamlessly into the living and dining areas, highlighted by gorgeous flooring, a large island, and stylish cabinetry. With 2 bedrooms upstairs and 3 more downstairs, there’s plenty of room for a large or growing family to live comfortably. Situated in a quiet cul-de-sac within a peaceful neighborhood, this home is just minutes from downtown Osoyoos and all essential amenities. Enjoy peace of mind with significant upgrades throughout, including: Updated stainless steel appliances, gas stove, Tankless hot water system, Central A/C and furnace, new windows and deck , all new plumbing, heating, ductwork, and waterlines. Additional features include a single-car garage (19'6"" x 12'6""), extra parking space, and a level yard with ample room for RV and boat parking. Spacious backyard includes above ground pool and vegetable garden area. This home truly has it all — comfort, convenience, and style. Don’t miss out! Book your private viewing today and discover everything this incredible property has to offer. Book your private viewing today. (id:60329)
Property Details
|
MLS® Number
|
10335164 |
|
Property Type
|
Single Family |
|
Neigbourhood
|
Osoyoos |
|
Amenities Near By
|
Golf Nearby, Recreation, Shopping |
|
Features
|
Cul-de-sac, Level Lot |
|
Parking Space Total
|
3 |
|
Road Type
|
Cul De Sac |
Building
|
Bathroom Total
|
2 |
|
Bedrooms Total
|
5 |
|
Appliances
|
Range, Refrigerator, Dishwasher, Dryer, Washer |
|
Architectural Style
|
Ranch |
|
Basement Type
|
Full |
|
Constructed Date
|
1981 |
|
Construction Style Attachment
|
Detached |
|
Cooling Type
|
Central Air Conditioning |
|
Exterior Finish
|
Vinyl Siding |
|
Heating Type
|
Forced Air, See Remarks |
|
Roof Material
|
Asphalt Shingle |
|
Roof Style
|
Unknown |
|
Stories Total
|
2 |
|
Size Interior
|
1,920 Ft2 |
|
Type
|
House |
|
Utility Water
|
Municipal Water |
Parking
Land
|
Access Type
|
Easy Access |
|
Acreage
|
No |
|
Land Amenities
|
Golf Nearby, Recreation, Shopping |
|
Landscape Features
|
Landscaped, Level |
|
Sewer
|
Municipal Sewage System |
|
Size Irregular
|
0.17 |
|
Size Total
|
0.17 Ac|under 1 Acre |
|
Size Total Text
|
0.17 Ac|under 1 Acre |
|
Zoning Type
|
Unknown |
Rooms
| Level |
Type |
Length |
Width |
Dimensions |
|
Basement |
Utility Room |
|
|
12'5'' x 4'2'' |
|
Basement |
Primary Bedroom |
|
|
14'9'' x 10'7'' |
|
Basement |
Bedroom |
|
|
10'7'' x 9'2'' |
|
Basement |
Bedroom |
|
|
12'4'' x 10'6'' |
|
Basement |
3pc Bathroom |
|
|
Measurements not available |
|
Main Level |
Bedroom |
|
|
11'1'' x 13'3'' |
|
Main Level |
Bedroom |
|
|
8'11'' x 12'1'' |
|
Main Level |
Living Room |
|
|
13'0'' x 19'0'' |
|
Main Level |
Kitchen |
|
|
11'0'' x 10'0'' |
|
Main Level |
Dining Room |
|
|
11'0'' x 10'0'' |
|
Main Level |
4pc Bathroom |
|
|
Measurements not available |
https://www.realtor.ca/real-estate/27914196/17-santa-rosa-place-osoyoos-osoyoos
