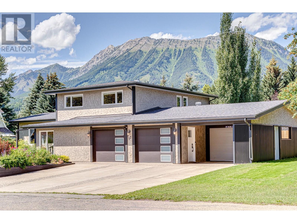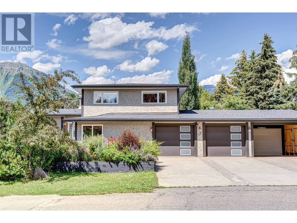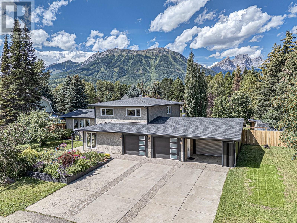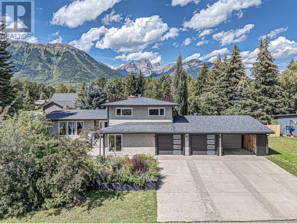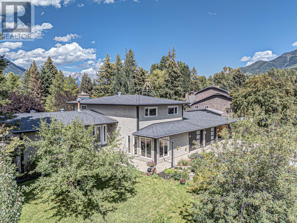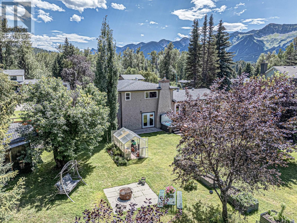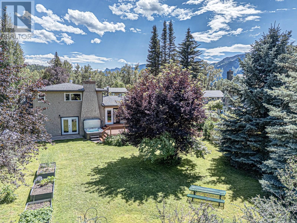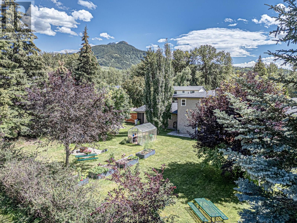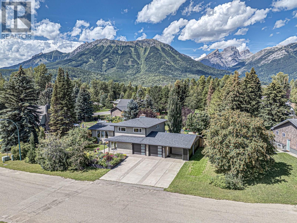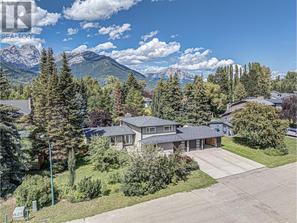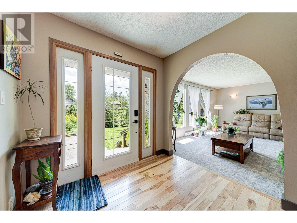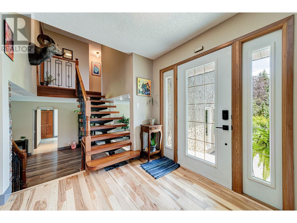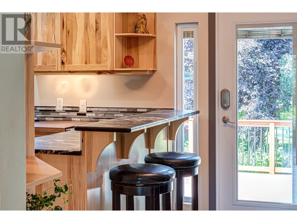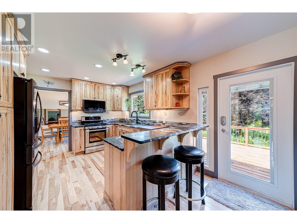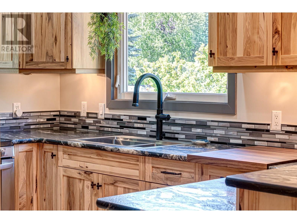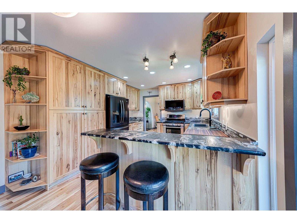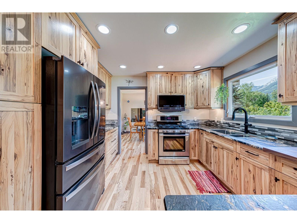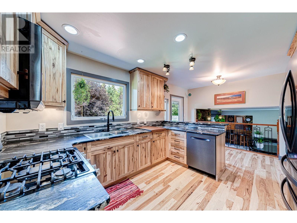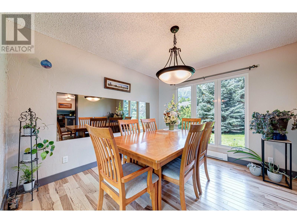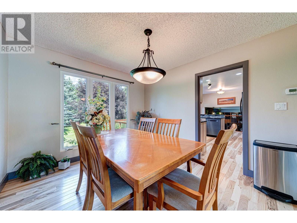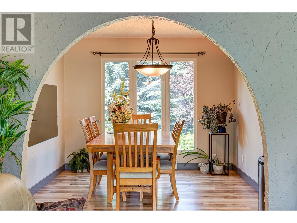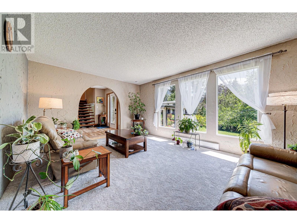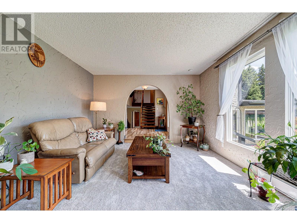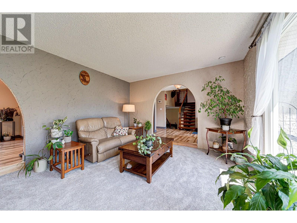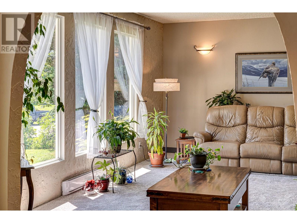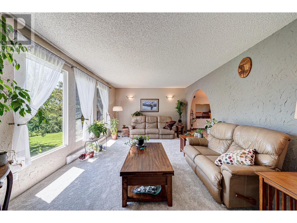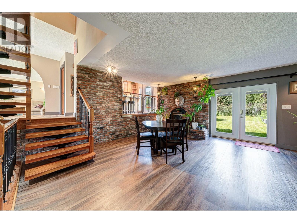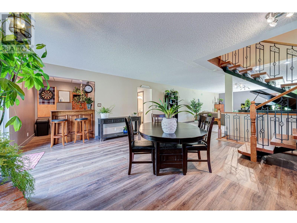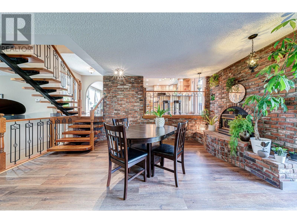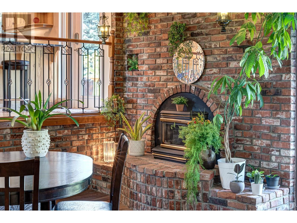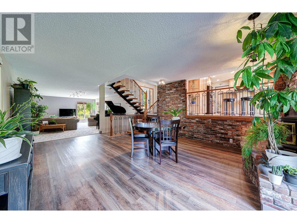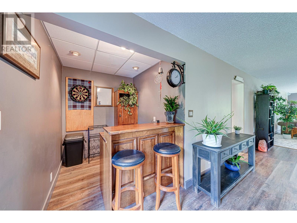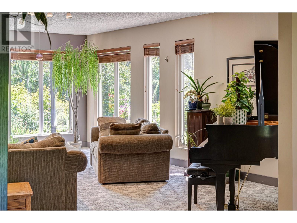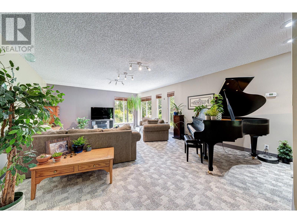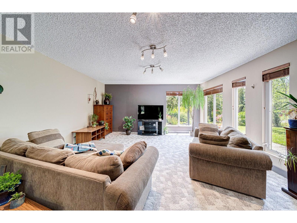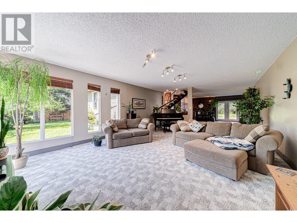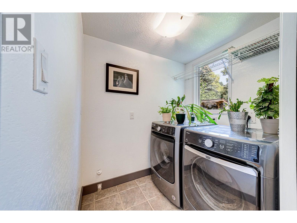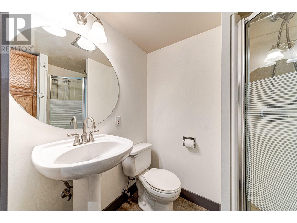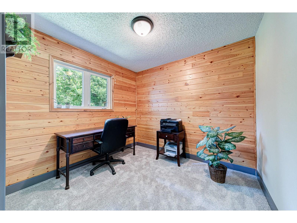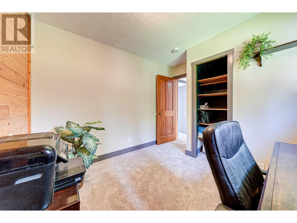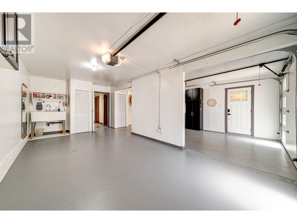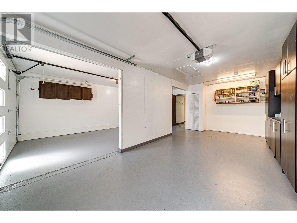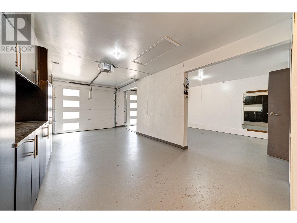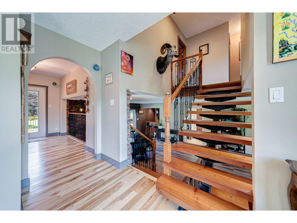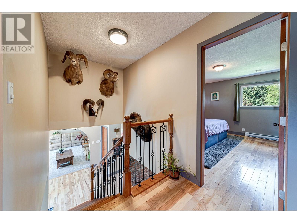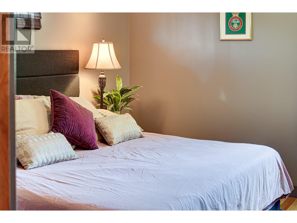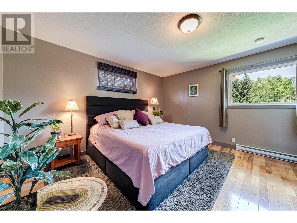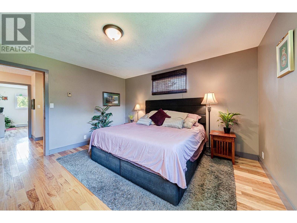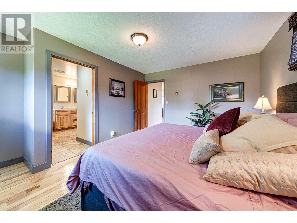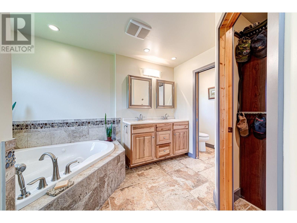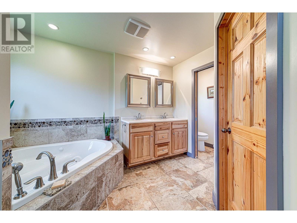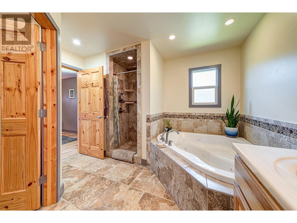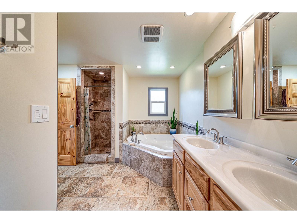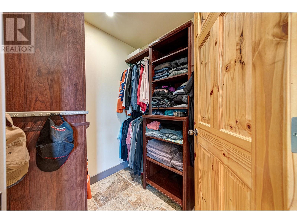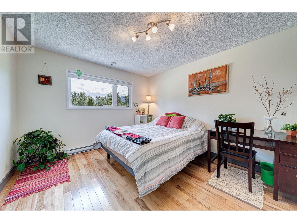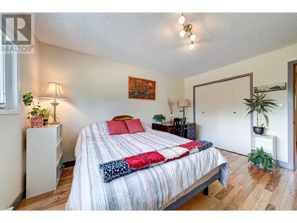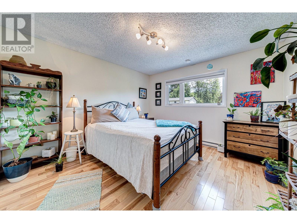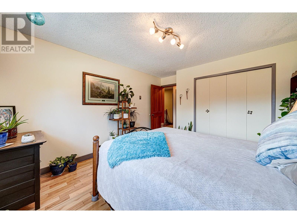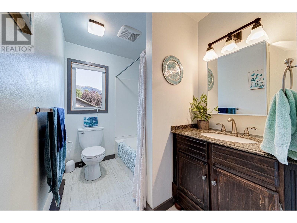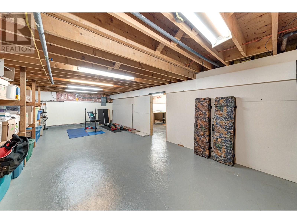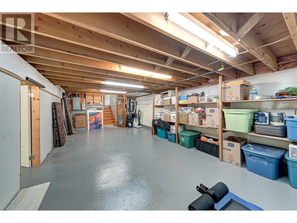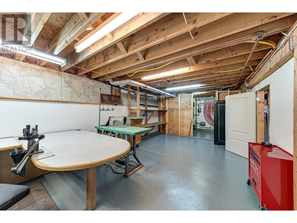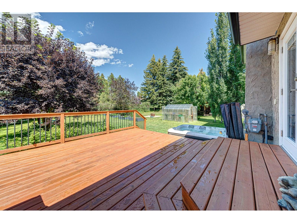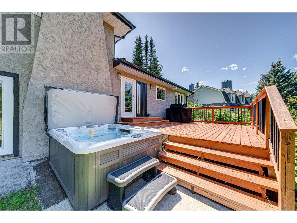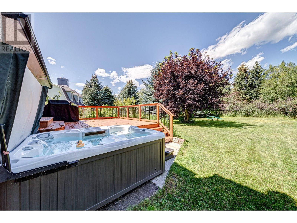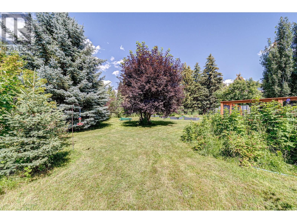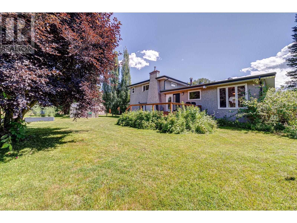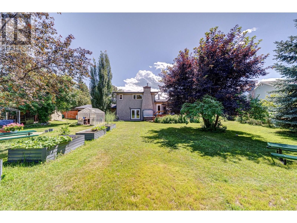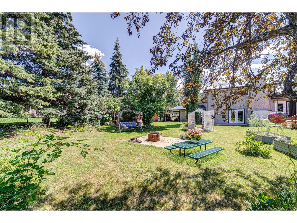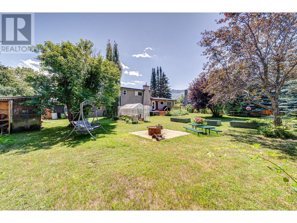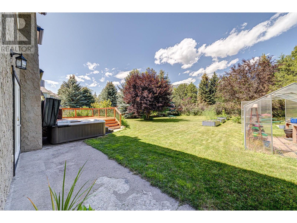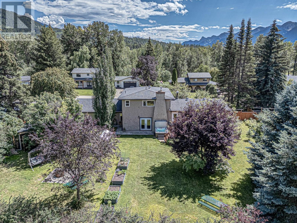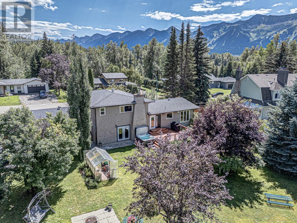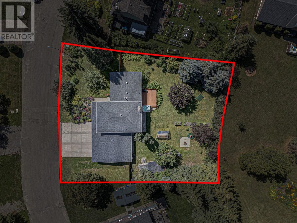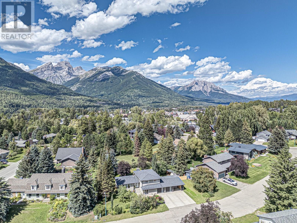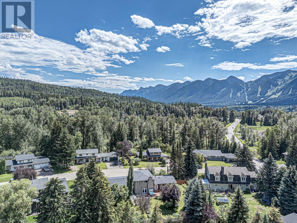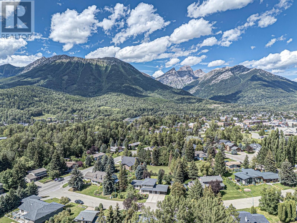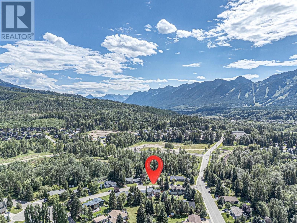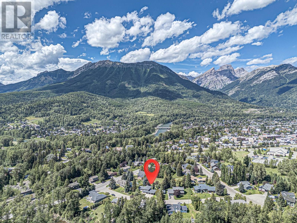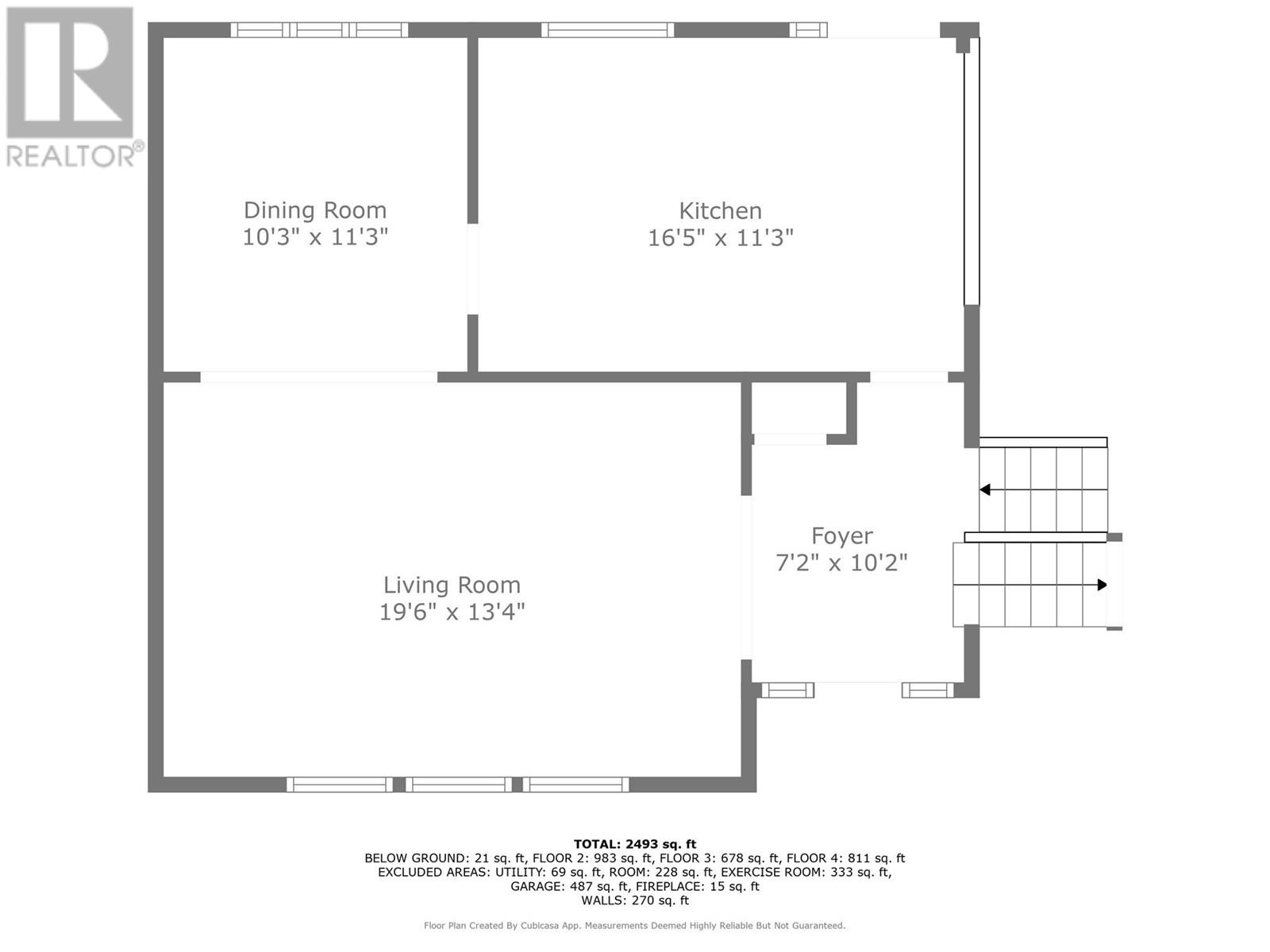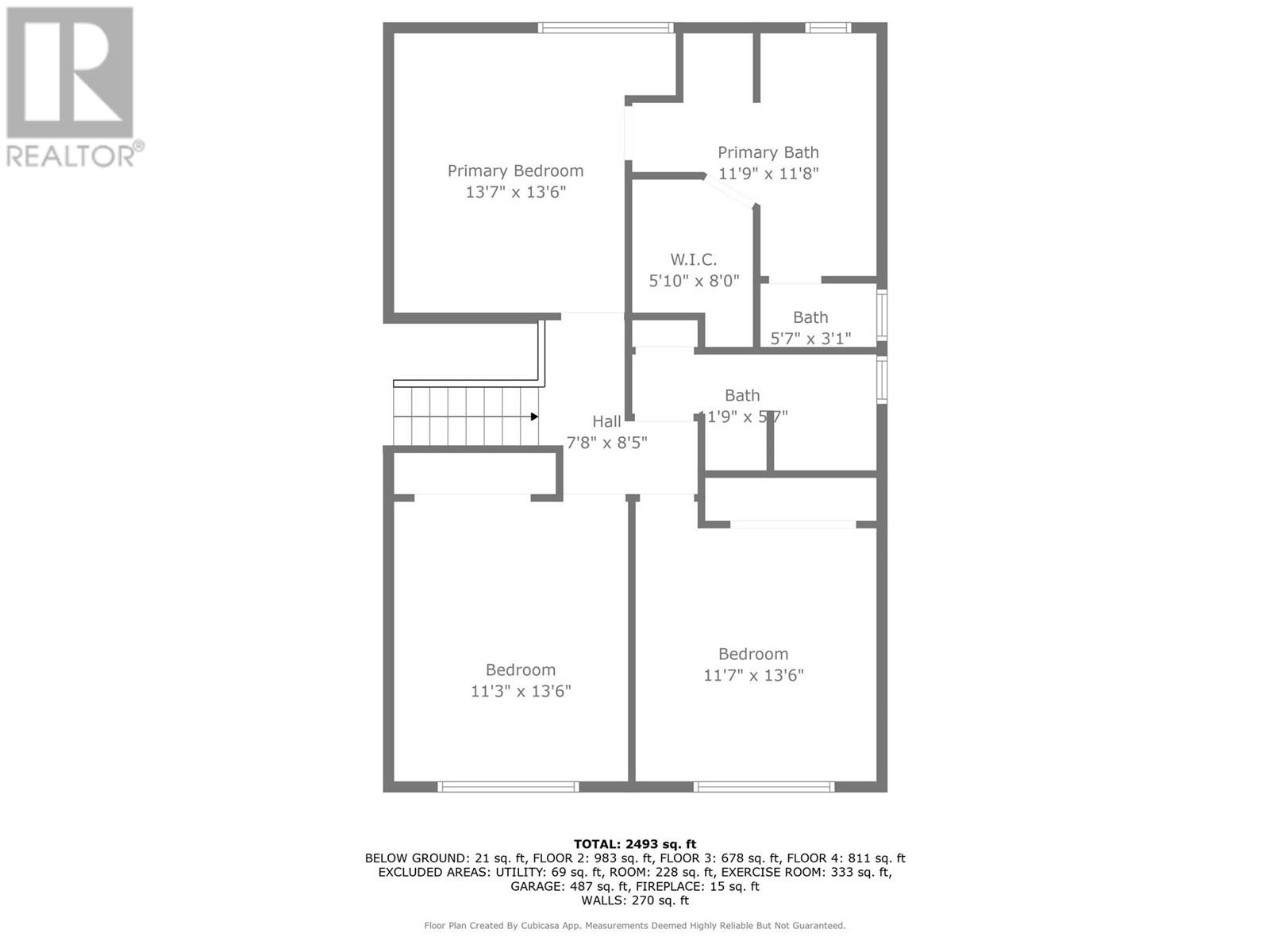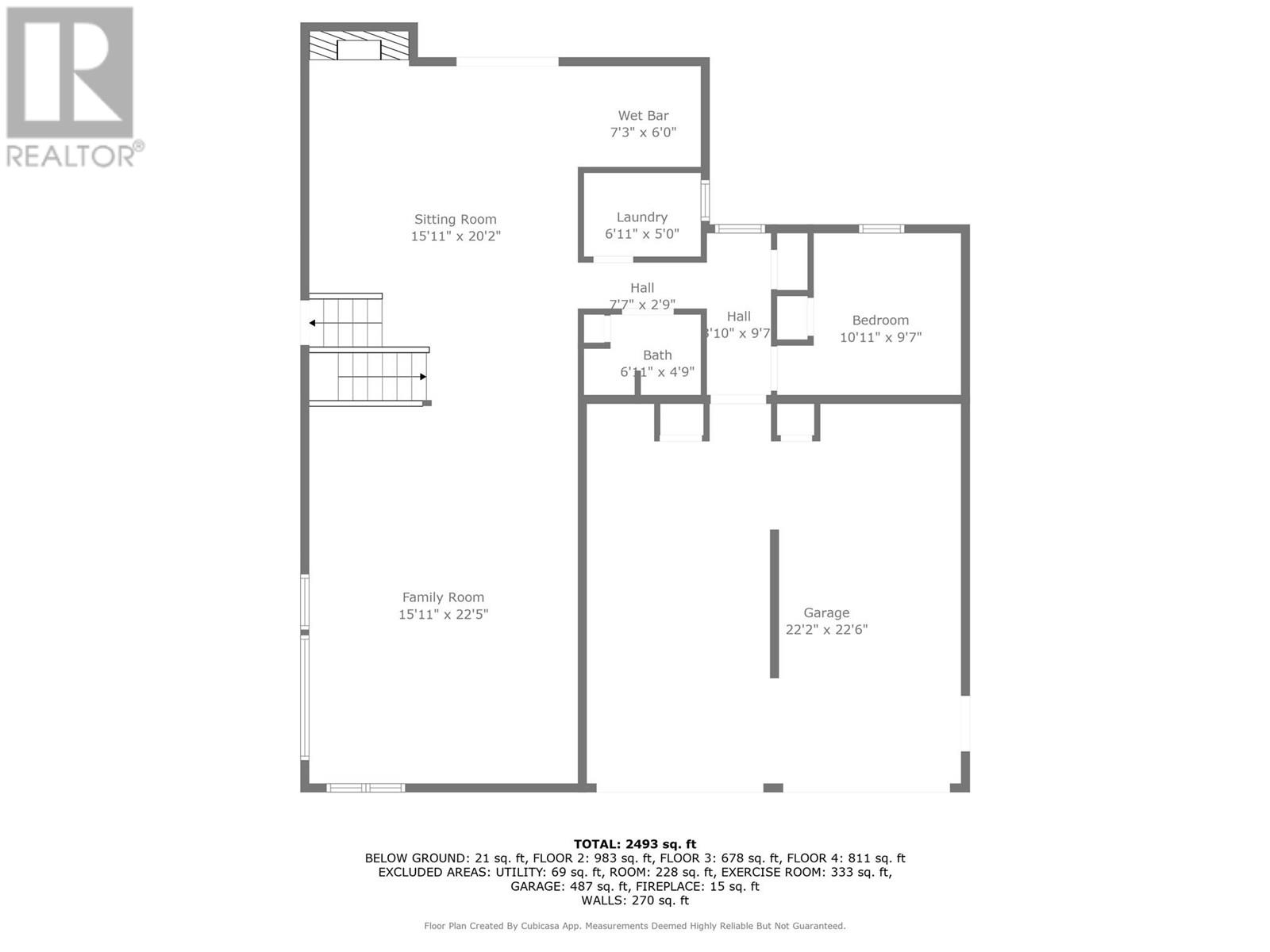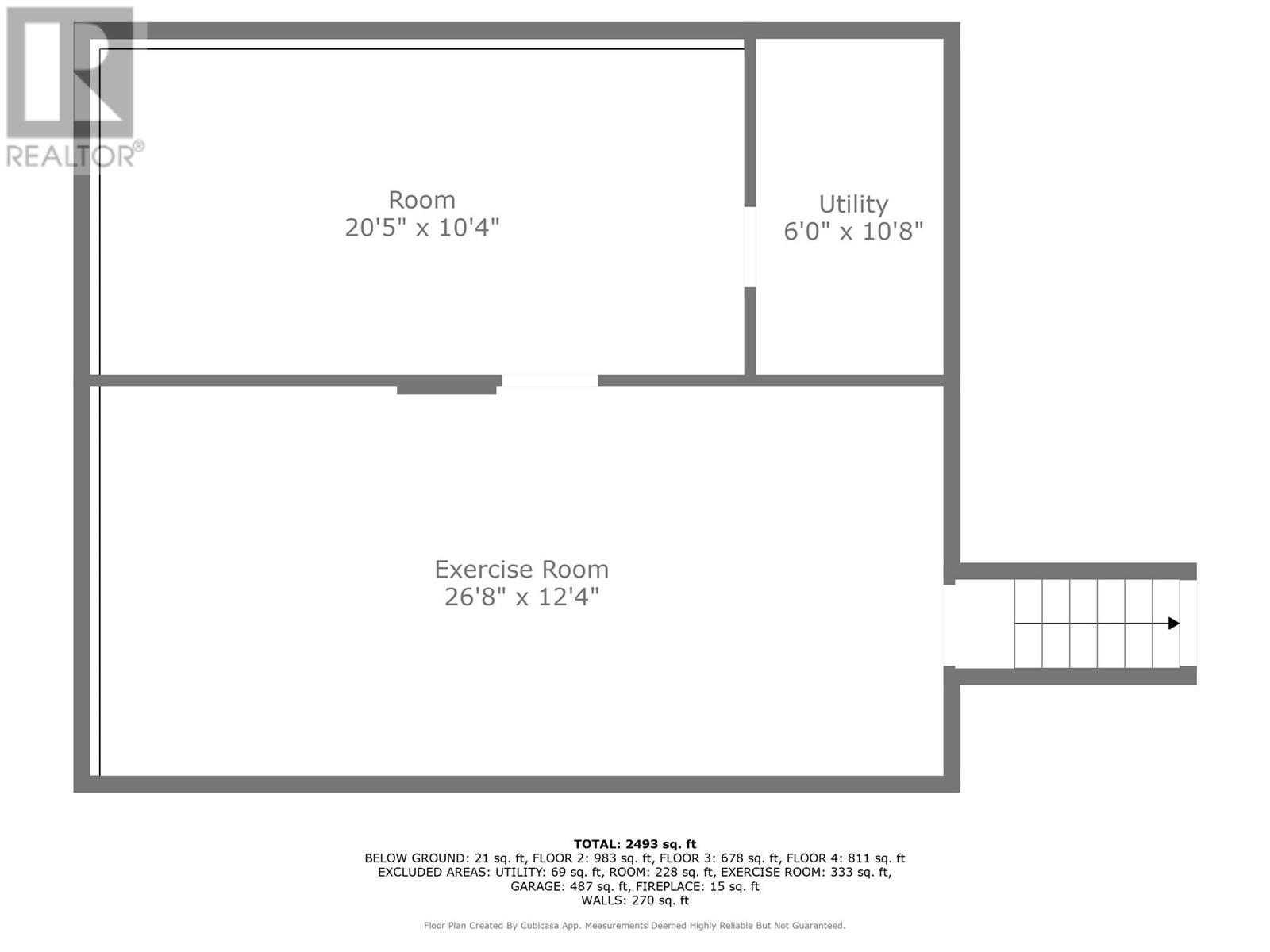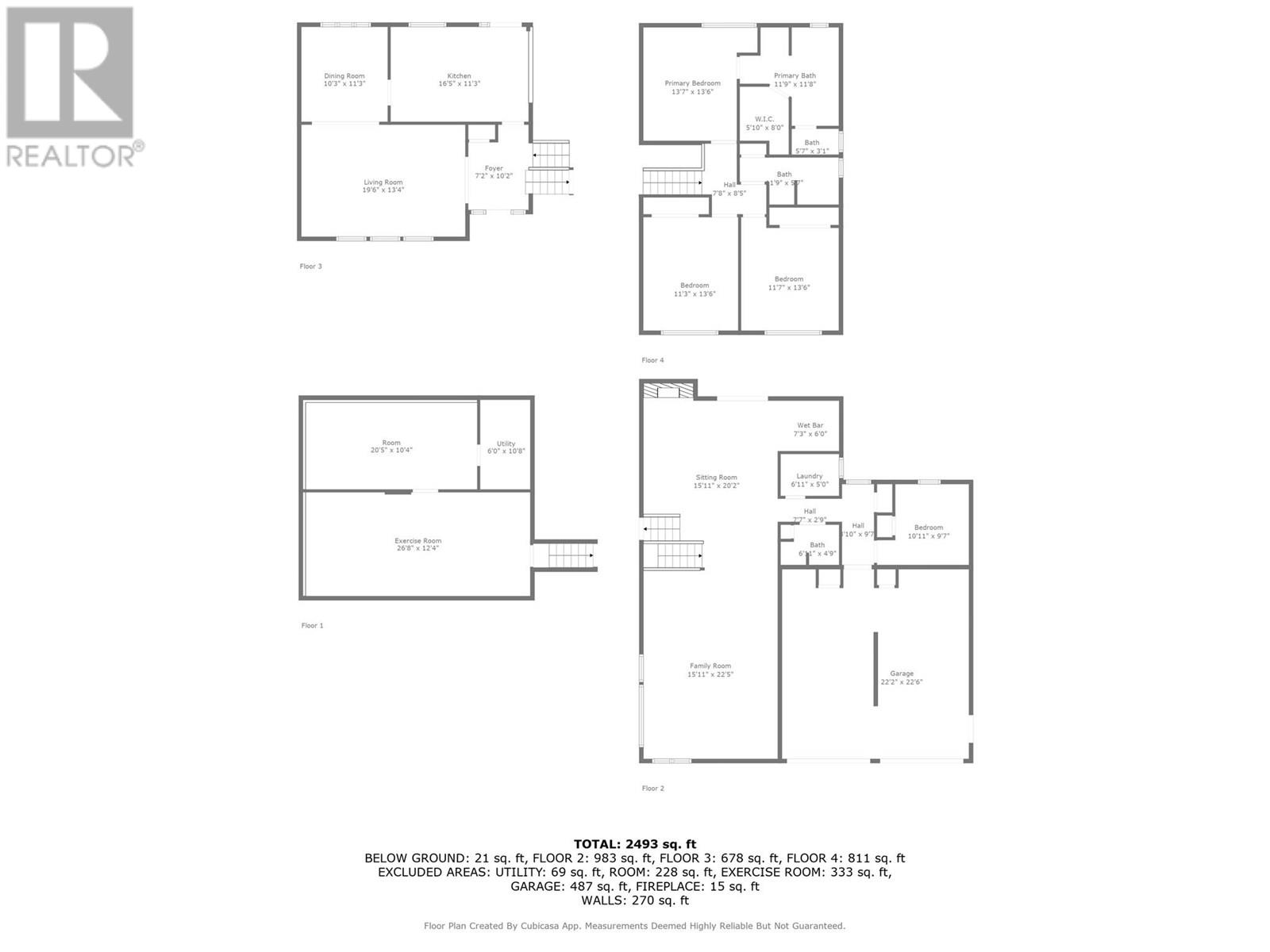4 Bedroom
3 Bathroom
2,472 ft2
Split Level Entry
Fireplace
Hot Water, Stove
$1,775,000
Located on one of Fernie’s most desirable downtown streets, this exceptional 4-level split home sits on a rare 0.42-acre lot—private, landscaped, and park-like. The fully fenced yard features perennial gardens, berry bushes, veggie beds, mature trees, a greenhouse, fire pit area, hot tub, and newer deck with gas BBQ hookup. Inside, the four-level split layout provides a warm and functional flow, full of charm and flexibility; offering 4 bedrooms and 3 bathrooms, with a thoughtful layout perfect for families or hosting guests. The top floor features 3 spacious bedrooms, including a primary suite with heated floors, rain shower, and jacuzzi tub. The main level includes a beautifully updated hickory kitchen with granite counters, gas range, and walkout to the back deck, plus a formal living room with mountain views. The ground level includes a large flex space, wood-burning fireplace, wet bar, family room with garden views, a 4th bedroom, full bath, laundry, and access to the heated double garage. The basement adds bonus space for storage, hobbies, or a workshop. Extras include in-floor heat on the ground level and garage, new garage doors and motors (2025), hot water tank & expansion tank (2025), new gutters and downspouts (2024), central vac, carport, and 3-car driveway. Homes like this - walkable to downtown, yet nestled in a quiet, established neighborhood on an oversized, organically cared-for lot - rarely come to market. (id:60329)
Property Details
|
MLS® Number
|
10357522 |
|
Property Type
|
Single Family |
|
Neigbourhood
|
Fernie |
|
Community Features
|
Pets Allowed, Rentals Allowed |
|
Features
|
Balcony |
|
Parking Space Total
|
6 |
|
View Type
|
Mountain View, View (panoramic) |
Building
|
Bathroom Total
|
3 |
|
Bedrooms Total
|
4 |
|
Architectural Style
|
Split Level Entry |
|
Constructed Date
|
1973 |
|
Construction Style Attachment
|
Detached |
|
Construction Style Split Level
|
Other |
|
Fireplace Fuel
|
Wood |
|
Fireplace Present
|
Yes |
|
Fireplace Total
|
1 |
|
Fireplace Type
|
Conventional |
|
Heating Fuel
|
Electric, Wood |
|
Heating Type
|
Hot Water, Stove |
|
Roof Material
|
Asphalt Shingle |
|
Roof Style
|
Unknown |
|
Stories Total
|
4 |
|
Size Interior
|
2,472 Ft2 |
|
Type
|
House |
|
Utility Water
|
Municipal Water |
Parking
|
Carport
|
|
|
Attached Garage
|
2 |
|
R V
|
1 |
Land
|
Acreage
|
No |
|
Fence Type
|
Chain Link, Fence, Other |
|
Sewer
|
Municipal Sewage System |
|
Size Irregular
|
0.42 |
|
Size Total
|
0.42 Ac|under 1 Acre |
|
Size Total Text
|
0.42 Ac|under 1 Acre |
|
Zoning Type
|
Unknown |
Rooms
| Level |
Type |
Length |
Width |
Dimensions |
|
Second Level |
Bedroom |
|
|
11'7'' x 13'6'' |
|
Second Level |
Bedroom |
|
|
11'3'' x 13'6'' |
|
Second Level |
Full Bathroom |
|
|
11'9'' x 5'7'' |
|
Second Level |
Full Ensuite Bathroom |
|
|
11'9'' x 11'8'' |
|
Second Level |
Primary Bedroom |
|
|
13'7'' x 13'6'' |
|
Basement |
Storage |
|
|
20'5'' x 10'4'' |
|
Basement |
Storage |
|
|
26'8'' x 12'4'' |
|
Lower Level |
Bedroom |
|
|
10'11'' x 9'7'' |
|
Lower Level |
Full Bathroom |
|
|
6'11'' x 4'9'' |
|
Lower Level |
Laundry Room |
|
|
6'11'' x 5'0'' |
|
Lower Level |
Other |
|
|
15'11'' x 20'2'' |
|
Lower Level |
Family Room |
|
|
15'11'' x 22'5'' |
|
Main Level |
Kitchen |
|
|
16'5'' x 11'3'' |
|
Main Level |
Dining Room |
|
|
10'3'' x 11'3'' |
|
Main Level |
Living Room |
|
|
19'6'' x 13'4'' |
|
Main Level |
Foyer |
|
|
7'2'' x 10'2'' |
https://www.realtor.ca/real-estate/28666811/17-pine-crescent-fernie-fernie
