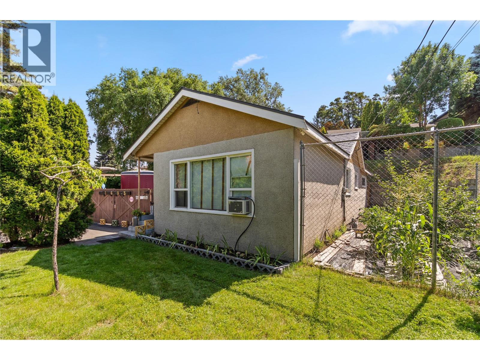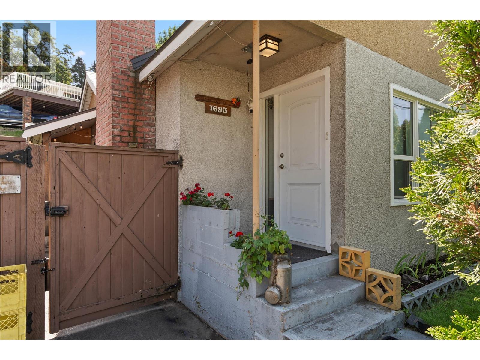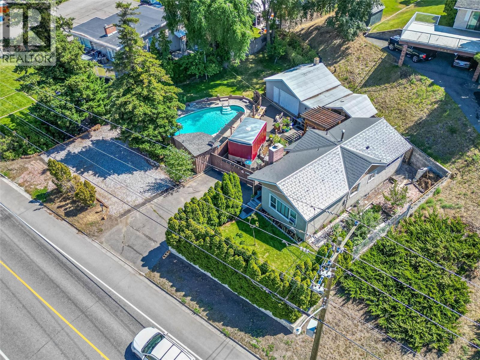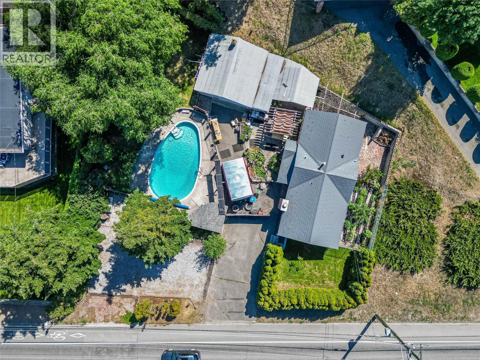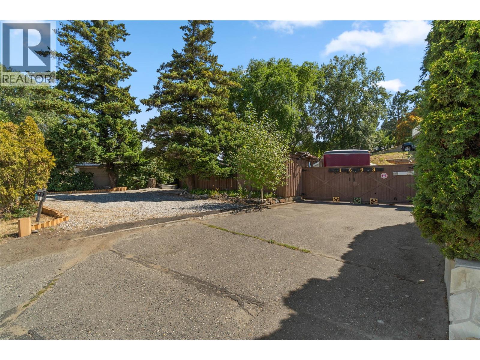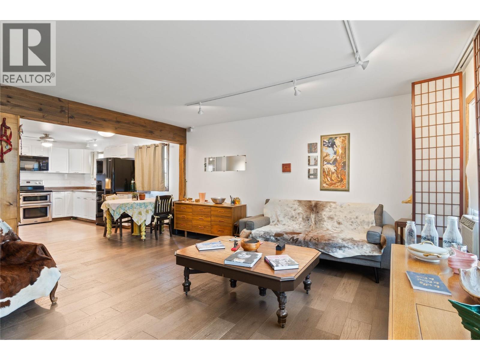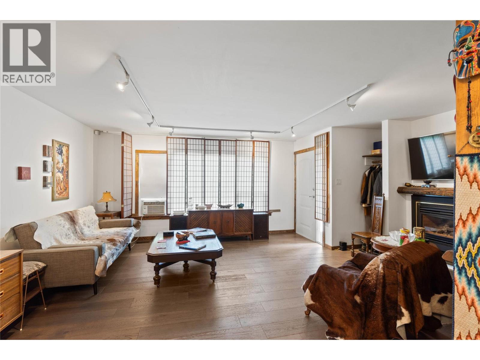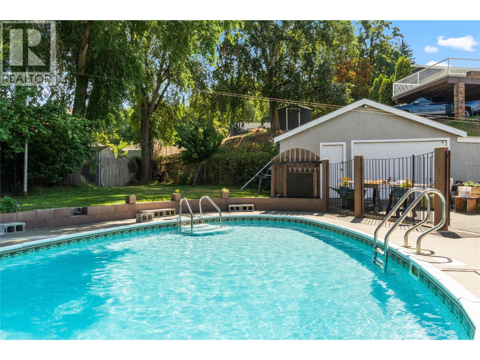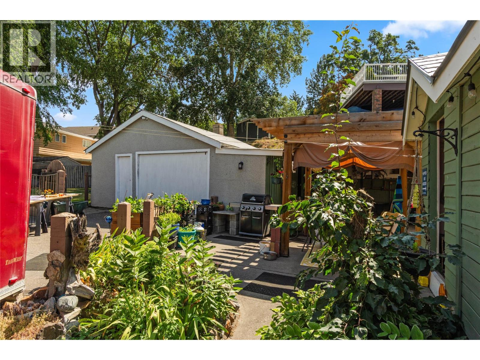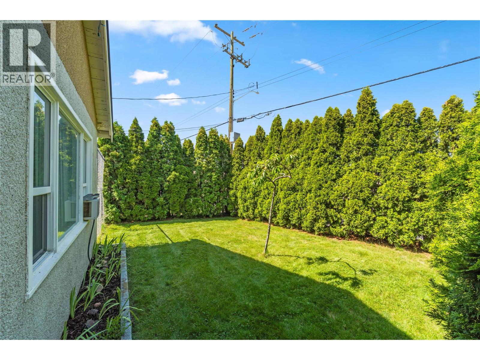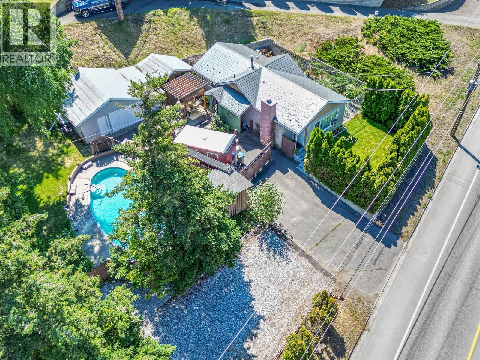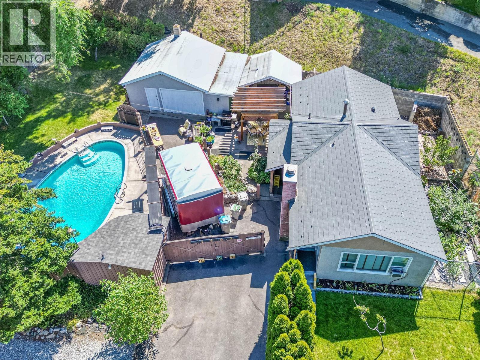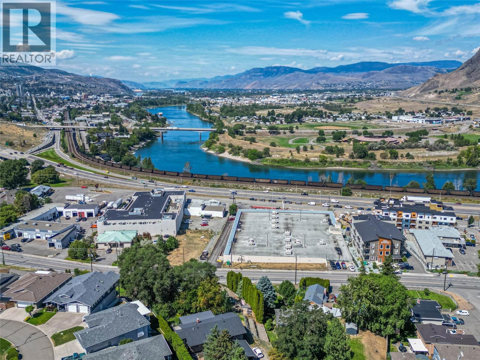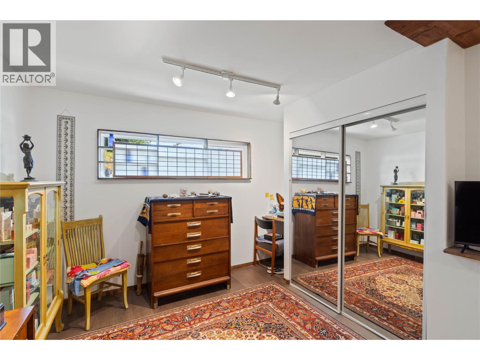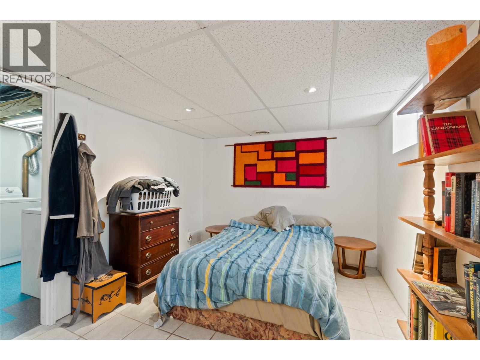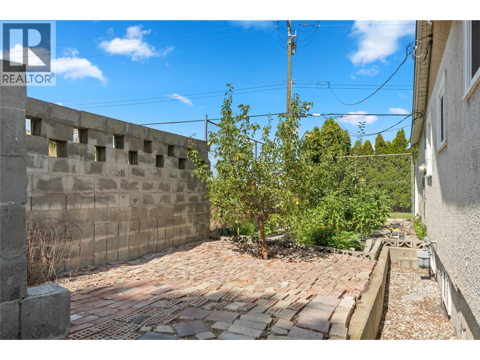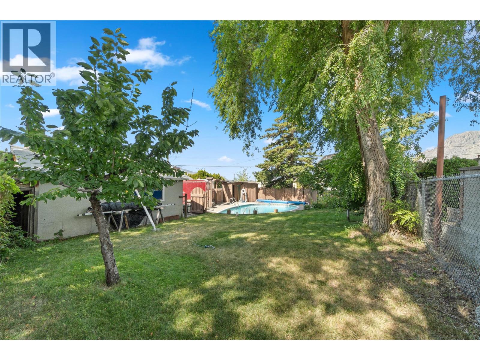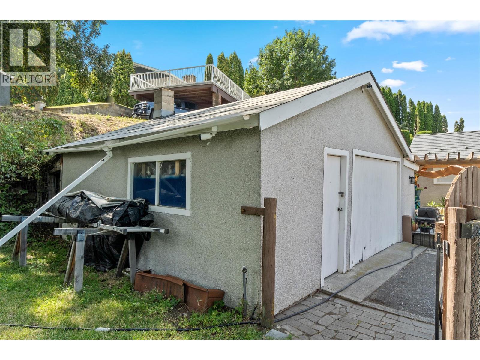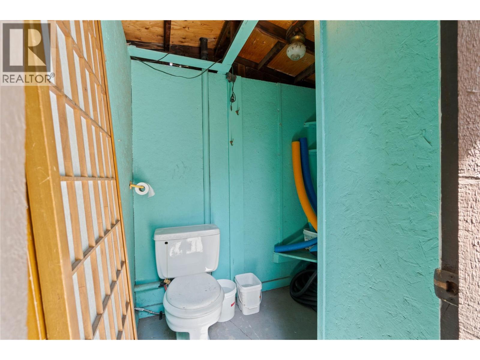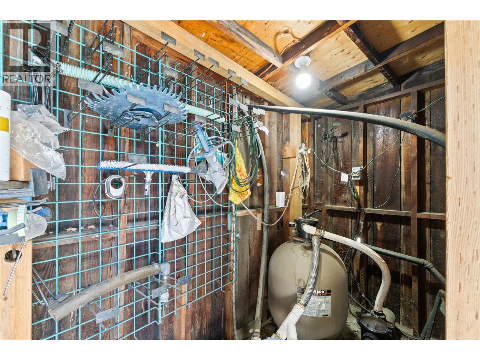2 Bedroom
1 Bathroom
1,635 ft2
Ranch
Fireplace
Inground Pool
Window Air Conditioner
Forced Air
$624,900
Open House Sunday Aug 17th 11-1pm. Welcome to 1693 Valleyview Drive. Located walking or biking distance to all of downtown Kamloops' amenities including shopping, entertainment, pubs, restaurants, Riverside/Pioneer Park, hospital and the Thompson River. This expansive 113'x97' lot is ripe for potential redevelopment (see City of Kamloops for zoning and approvals). Cute as a button 1 bed (could be converted back to 2) 1 bath main floor home boasts open concept living and amazing outdoor living space including a detached shop and oval shaped inground solar heated pool. Covered outdoor patio space with lush flower beds and garden plot. Ample parking for 4 vehicles. Basement features large rec/family room, additonal bedroom, and utility/laundry with addition exterior access. HWT 2018. Call now for details and showings. Quick possession available (id:60329)
Property Details
|
MLS® Number
|
10358506 |
|
Property Type
|
Single Family |
|
Neigbourhood
|
Valleyview |
|
Parking Space Total
|
4 |
|
Pool Type
|
Inground Pool |
Building
|
Bathroom Total
|
1 |
|
Bedrooms Total
|
2 |
|
Appliances
|
Refrigerator, Dishwasher, Range - Electric, Microwave, Washer & Dryer |
|
Architectural Style
|
Ranch |
|
Constructed Date
|
1945 |
|
Construction Style Attachment
|
Detached |
|
Cooling Type
|
Window Air Conditioner |
|
Exterior Finish
|
Stucco |
|
Fire Protection
|
Security System |
|
Fireplace Fuel
|
Gas |
|
Fireplace Present
|
Yes |
|
Fireplace Total
|
1 |
|
Fireplace Type
|
Unknown |
|
Heating Type
|
Forced Air |
|
Roof Material
|
Metal |
|
Roof Style
|
Unknown |
|
Stories Total
|
2 |
|
Size Interior
|
1,635 Ft2 |
|
Type
|
House |
|
Utility Water
|
Municipal Water |
Parking
|
See Remarks
|
|
|
Additional Parking
|
|
Land
|
Acreage
|
No |
|
Sewer
|
Municipal Sewage System |
|
Size Irregular
|
0.24 |
|
Size Total
|
0.24 Ac|under 1 Acre |
|
Size Total Text
|
0.24 Ac|under 1 Acre |
|
Zoning Type
|
Unknown |
Rooms
| Level |
Type |
Length |
Width |
Dimensions |
|
Basement |
Family Room |
|
|
9'9'' x 17'3'' |
|
Basement |
Utility Room |
|
|
10'2'' x 9'7'' |
|
Basement |
Bedroom |
|
|
9' x 14'5'' |
|
Main Level |
Kitchen |
|
|
12' x 9'8'' |
|
Main Level |
4pc Bathroom |
|
|
Measurements not available |
|
Main Level |
Primary Bedroom |
|
|
19' x 11'4'' |
|
Main Level |
Dining Room |
|
|
5' x 8' |
|
Main Level |
Living Room |
|
|
15'4'' x 17'3'' |
|
Main Level |
Foyer |
|
|
4' x 4' |
https://www.realtor.ca/real-estate/28702048/1693-valleyview-drive-kamloops-valleyview
